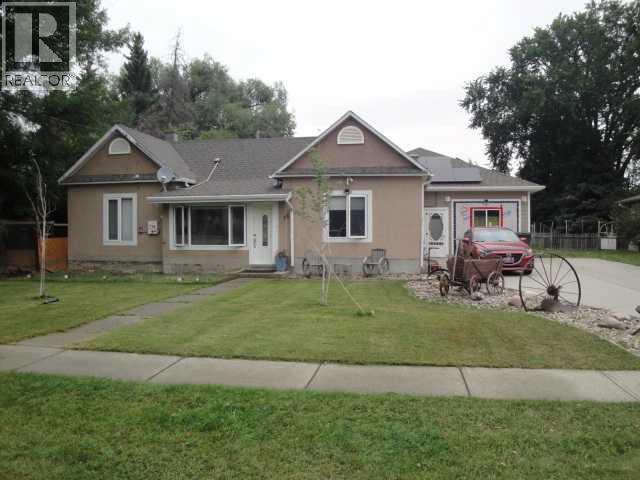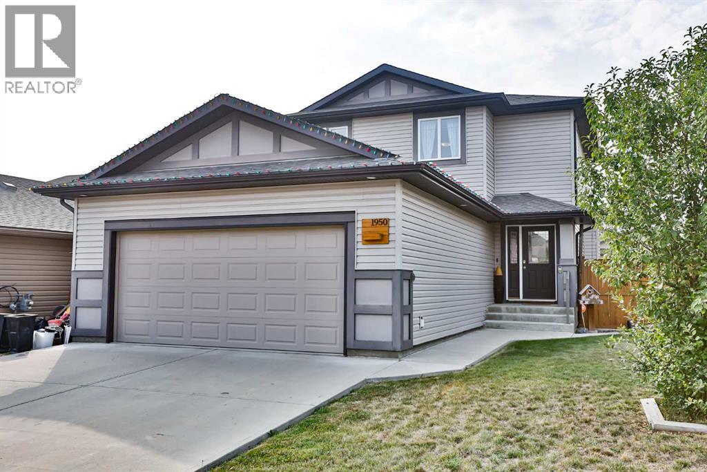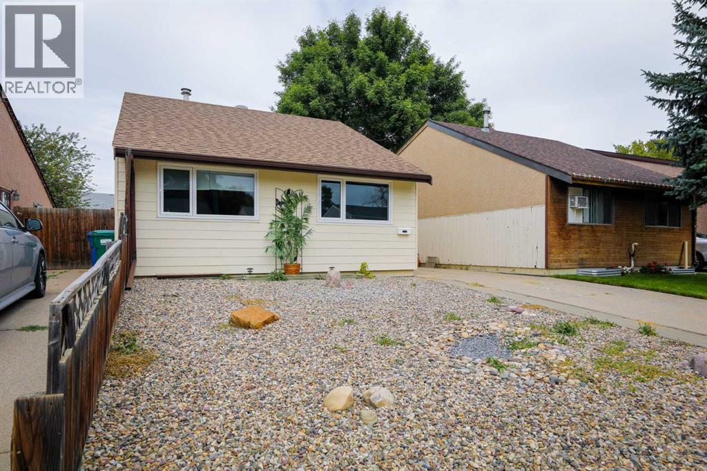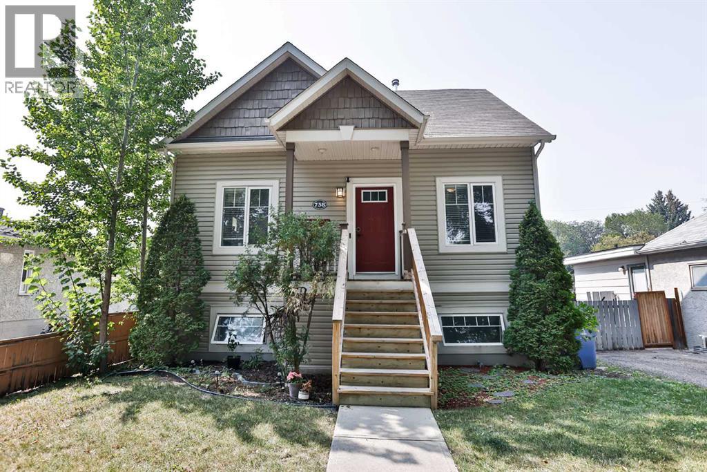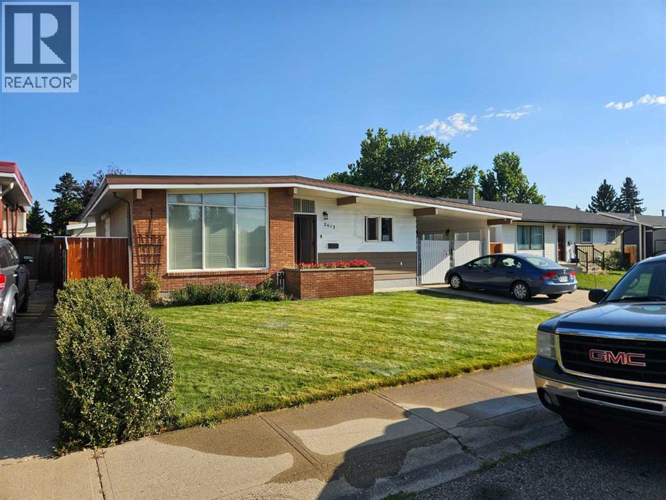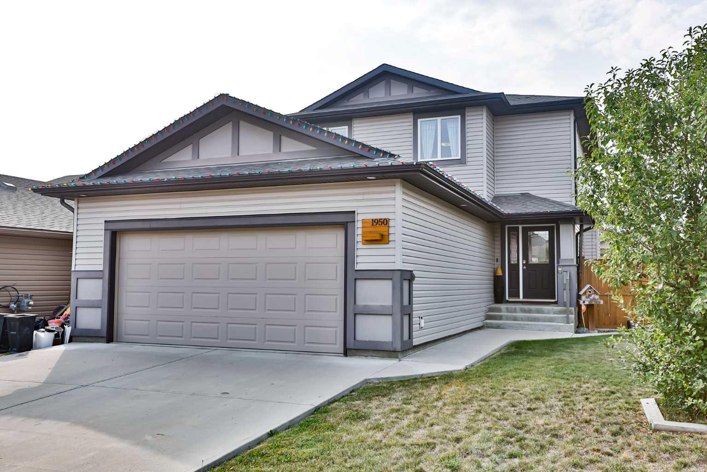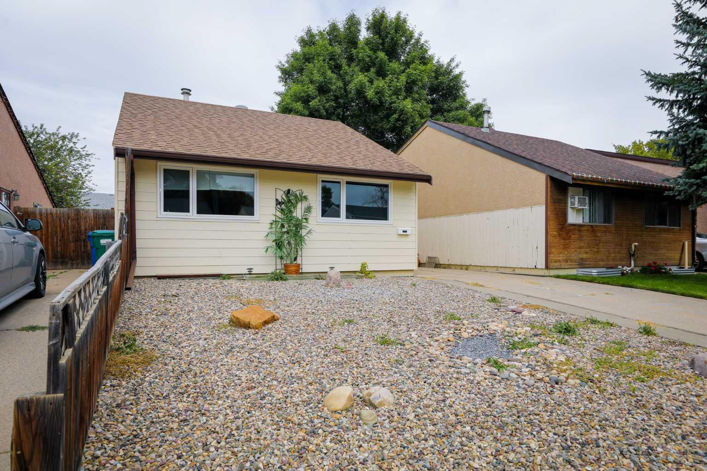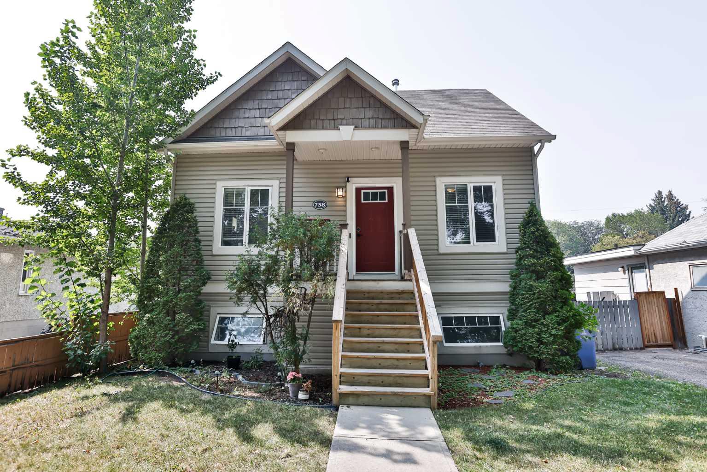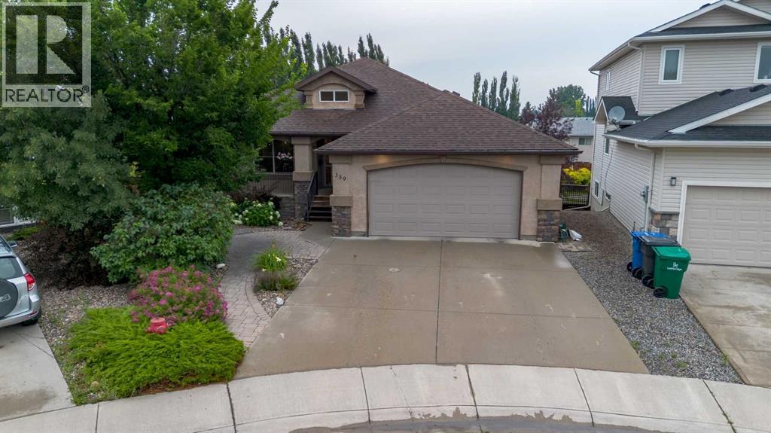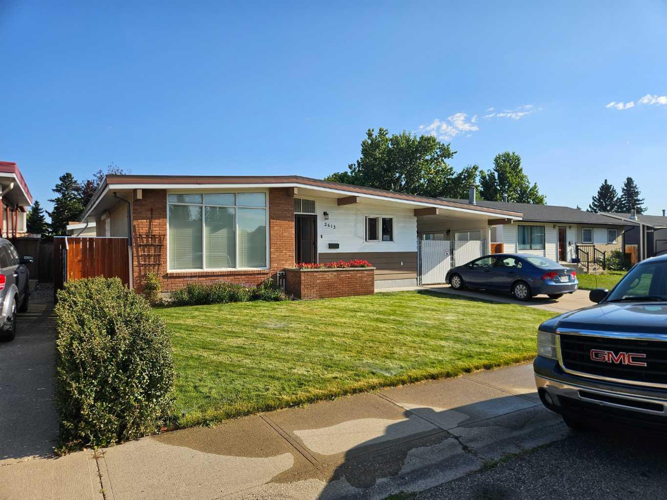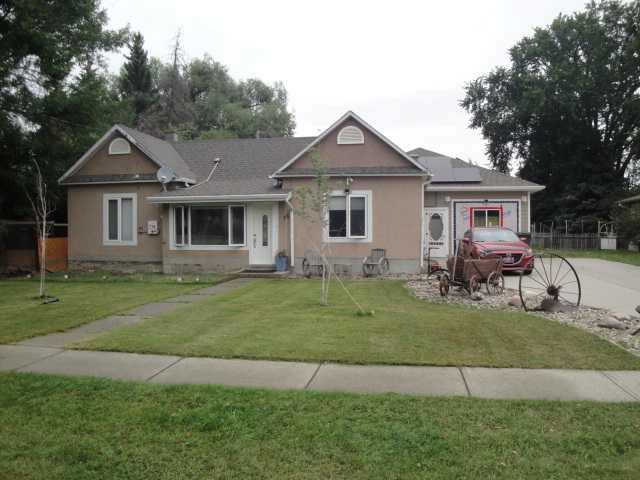- Houseful
- AB
- Lethbridge
- Garry Station
- 67 Kensington Rd W
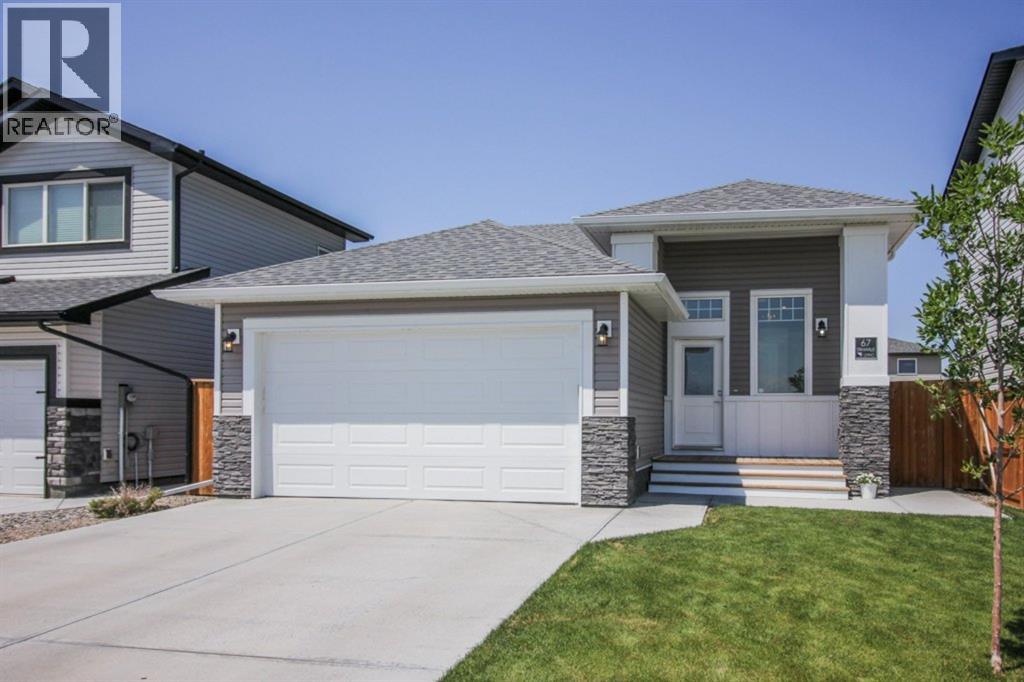
Highlights
Description
- Home value ($/Sqft)$540/Sqft
- Time on Housefulnew 6 hours
- Property typeSingle family
- StyleBi-level
- Neighbourhood
- Median school Score
- Year built2017
- Garage spaces2
- Mortgage payment
Welcome to this beautiful Legally suited Bi-Level home, located on the West Side in Gary Station which is a highly desired neighborhood! There are 2 bedrooms and 2 bathrooms on the main level and double attached garage. The basement has 2 bedrooms with 1 bathroom downstairs, with a double parking pad, and is on separate utilities from the upstairs. The Kitchen has quartz countertops, it has a huge eating bar, stainless steel appliances, vaulted ceilings and lots of natural light . There is a great size deck off the kitchen. The master bedroom is large enough to fit a king size bed and the En-suite has a 5 foot tub / shower and 5 feet of counter space with a HUGE closet! Main floor has its own stacking laundry. The legally suited basement is the perfect and most comfortable living space! It has a kitchen with an eating bar the size of any regular home. There are nice big windows in the suite for a good amount of natural light. There is also a stacking laundry unit, and a good size bathroom with a 5 foot tub / shower. The basement suit has its very own patio area in the walk-up. This home is a great opportunity, especially if you are looking for some extra income! Call your realtor today to see this beautiful home! (id:63267)
Home overview
- Cooling Central air conditioning
- Heat type Forced air
- Construction materials Poured concrete, wood frame
- Fencing Fence
- # garage spaces 2
- # parking spaces 2
- Has garage (y/n) Yes
- # full baths 3
- # total bathrooms 3.0
- # of above grade bedrooms 4
- Flooring Carpeted, ceramic tile, laminate
- Directions 2089031
- Lot desc Landscaped, lawn
- Lot dimensions 4132
- Lot size (acres) 0.09708647
- Building size 1075
- Listing # A2253365
- Property sub type Single family residence
- Status Active
- Kitchen 3.53m X 3.505m
Level: Basement - Furnace 2.109m X 2.387m
Level: Basement - Bedroom 3.581m X 2.947m
Level: Basement - Bedroom 3.024m X 3.405m
Level: Basement - Family room 4.368m X 3.53m
Level: Basement - Bathroom (# of pieces - 4) 4.596m X 1.829m
Level: Basement - Bedroom 3.124m X 3.024m
Level: Main - Bathroom (# of pieces - 4) 1.5m X 2.972m
Level: Main - Primary bedroom 4.167m X 4.139m
Level: Main - Bathroom (# of pieces - 4) 2.057m X 2.057m
Level: Main - Dining room 2.262m X 3.734m
Level: Main - Other 0.914m X 0.914m
Level: Main - Laundry 0.914m X 0.914m
Level: Main - Kitchen 3.2m X 3.734m
Level: Main - Living room 3.53m X 4.039m
Level: Main
- Listing source url Https://www.realtor.ca/real-estate/28818718/67-kensington-road-w-lethbridge
- Listing type identifier Idx

$-1,547
/ Month

