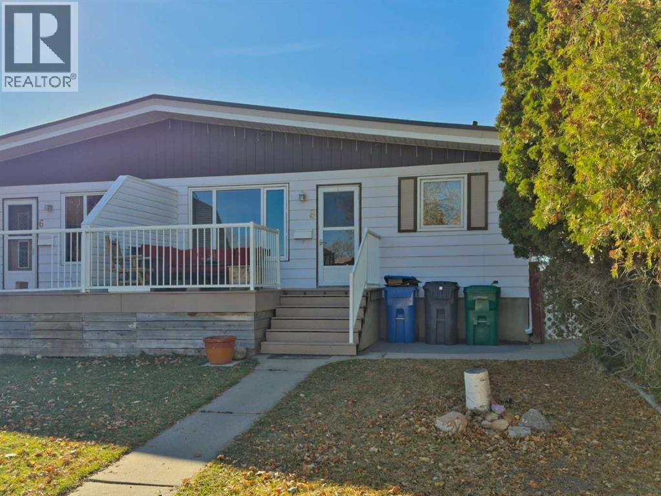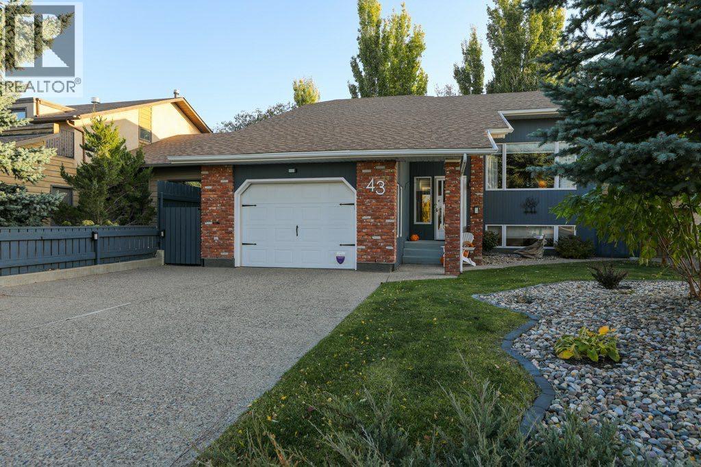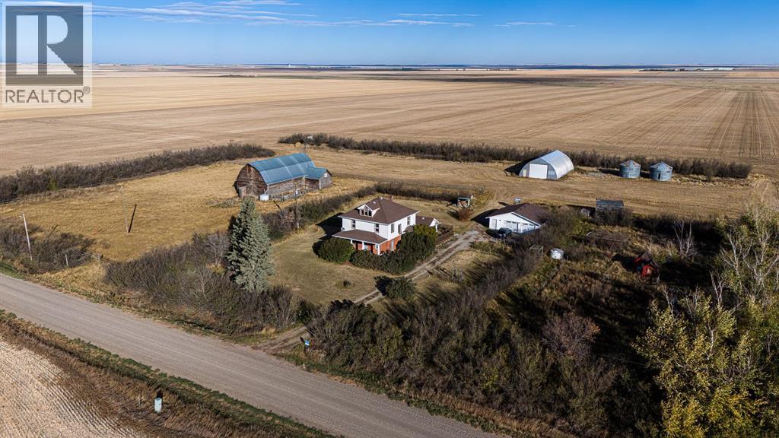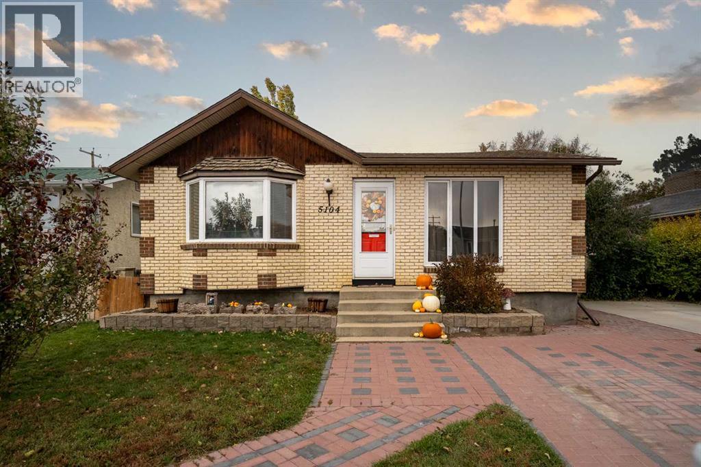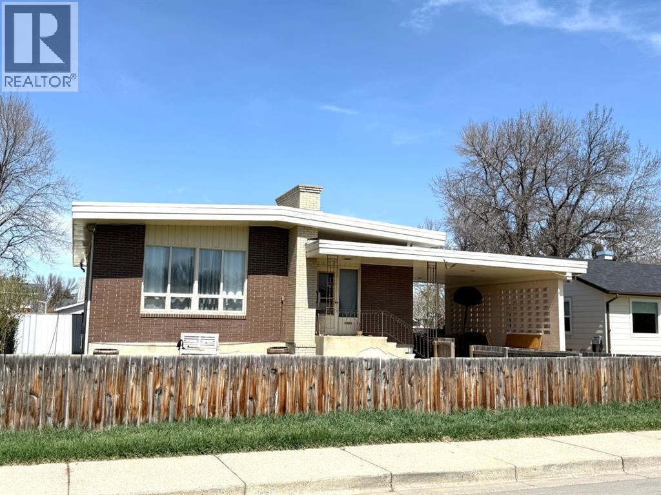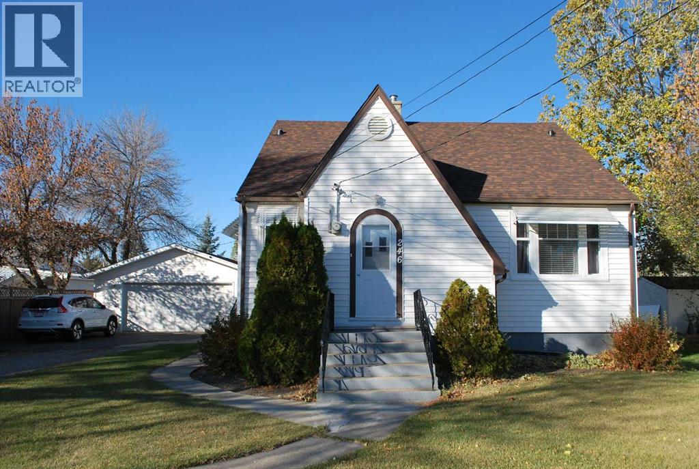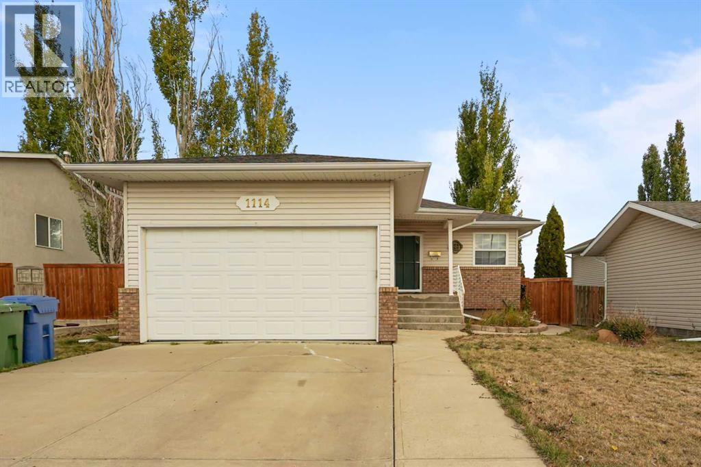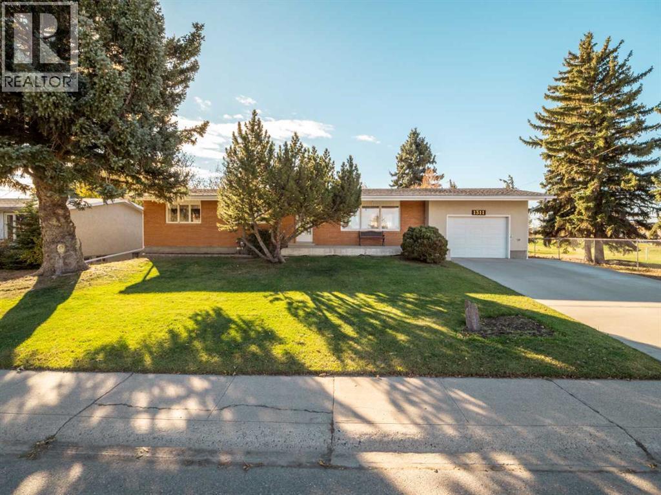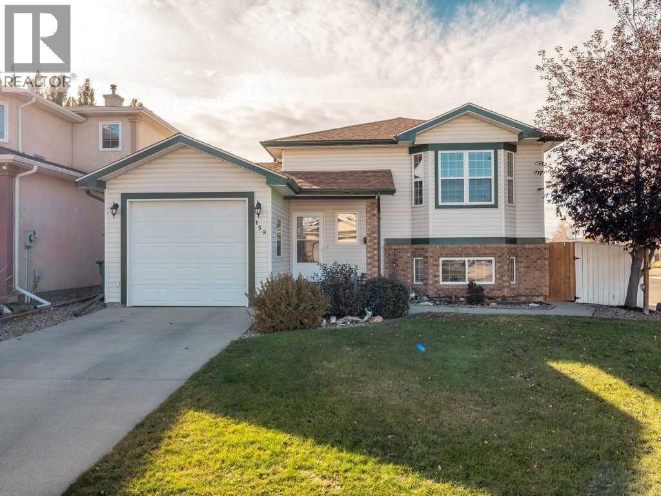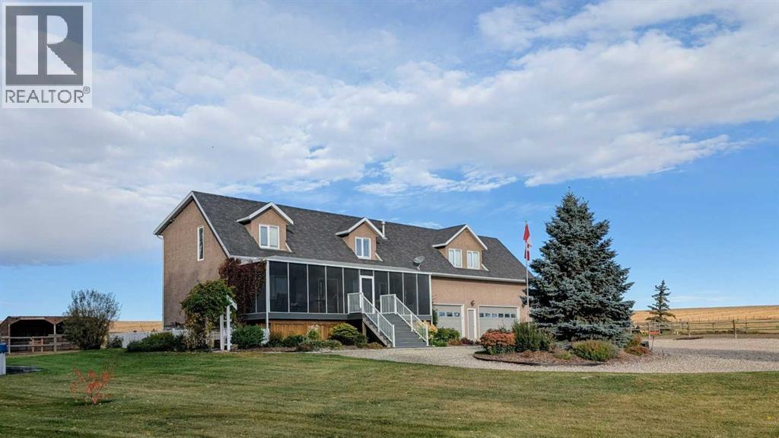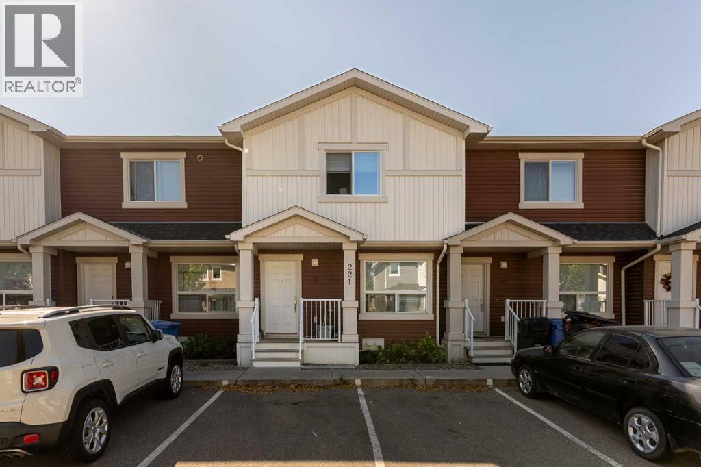- Houseful
- AB
- Lethbridge
- Garry Station
- 673 Aquitania Blvd W
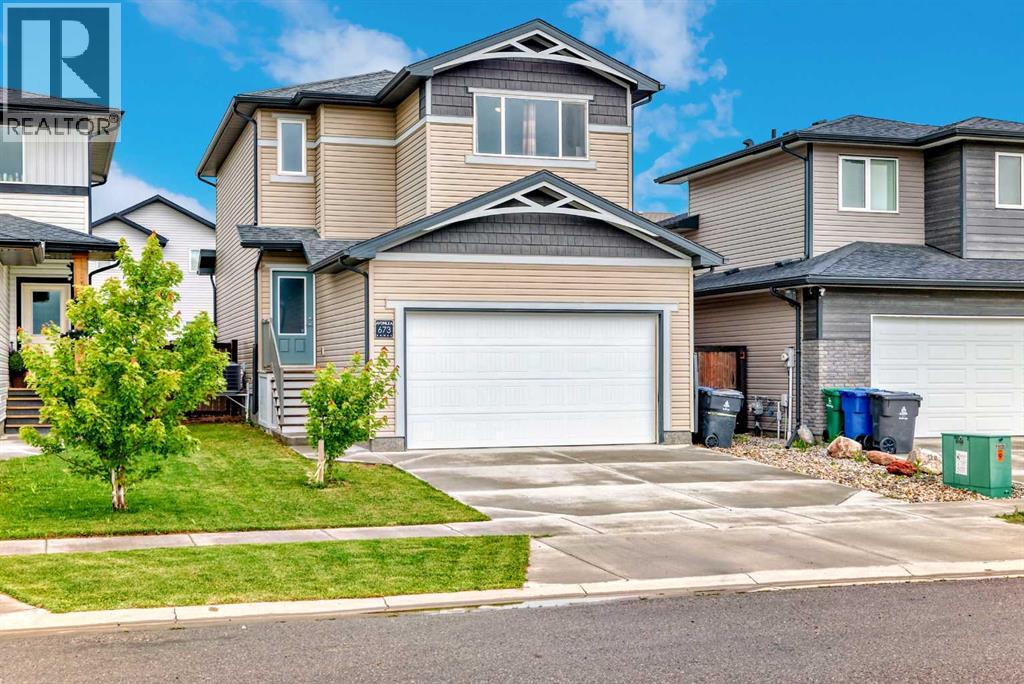
Highlights
Description
- Home value ($/Sqft)$334/Sqft
- Time on Houseful95 days
- Property typeSingle family
- Neighbourhood
- Median school Score
- Year built2019
- Garage spaces2
- Mortgage payment
Introducing The Kohen: A Masterpiece of Family Living by Avonlea Homes. Step into the epitome of modern family living with The Kohen, thoughtfully designed single-family model by Avonlea Homes – a beautifully designed two-story detached home that blends comfort, style, and exceptional value. This spacious home features:3 bedrooms + bonus room upstairs, including a primary suite with a walk-in closet. Fully developed basement with a large family room, a fourth bedroom, and a bathroom that's nearly finishedCentral A/C and ceiling fans for year-round comfort.Modern kitchen with stainless steel appliances and a large central island – ideal for family gatheringsMain floor laundry for added convenience. Two-car attached garage and a large welcoming entrywayStep outside to a generously sized backyard perfect for kids, pets, and summer barbecues.Located in the desirable Garry Station subdivision, you’ll enjoy peace and quiet while staying close to parks, schools, shopping, and more – all just minutes away.Whether you're upsizing, relocating, or searching for that "forever home," The Kohen checks all the boxes. Don’t miss your chance to own this thoughtfully designed home at an unbeatable price. Contact your favorite REALTOR® today to schedule a showing! (id:63267)
Home overview
- Cooling Central air conditioning
- Heat source Natural gas
- Heat type Forced air
- # total stories 2
- Fencing Fence
- # garage spaces 2
- # parking spaces 4
- Has garage (y/n) Yes
- # full baths 3
- # half baths 1
- # total bathrooms 4.0
- # of above grade bedrooms 4
- Flooring Carpeted, laminate, tile
- Subdivision Garry station
- Lot desc Landscaped, lawn
- Lot dimensions 3709
- Lot size (acres) 0.087147556
- Building size 1585
- Listing # A2240913
- Property sub type Single family residence
- Status Active
- Bathroom (# of pieces - 4) 1.5m X 2.819m
Level: 2nd - Bathroom (# of pieces - 3) 2.795m X 1.5m
Level: 2nd - Bedroom 3.252m X 2.691m
Level: 2nd - Bedroom 3.1m X 2.795m
Level: 2nd - Other 1.32m X 2.92m
Level: 2nd - Primary bedroom 3.786m X 3.786m
Level: 2nd - Other 3.786m X 3.886m
Level: 2nd - Family room 3.453m X 5.157m
Level: Basement - Furnace 3.1m X 2.615m
Level: Basement - Bathroom (# of pieces - 4) 2.414m X 2.234m
Level: Basement - Bedroom 2.667m X 3.862m
Level: Basement - Laundry 1.625m X 2.082m
Level: Main - Kitchen 3.606m X 2.615m
Level: Main - Dining room 2.743m X 2.643m
Level: Main - Living room 2.819m X 4.09m
Level: Main - Other 3.252m X 3.862m
Level: Main - Bathroom (# of pieces - 2) 0.89m X 2.033m
Level: Main
- Listing source url Https://www.realtor.ca/real-estate/28627834/673-aquitania-boulevard-w-lethbridge-garry-station
- Listing type identifier Idx

$-1,411
/ Month

