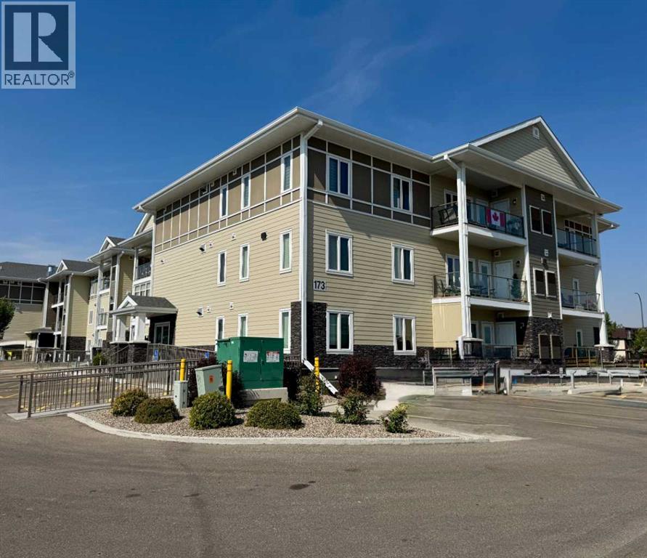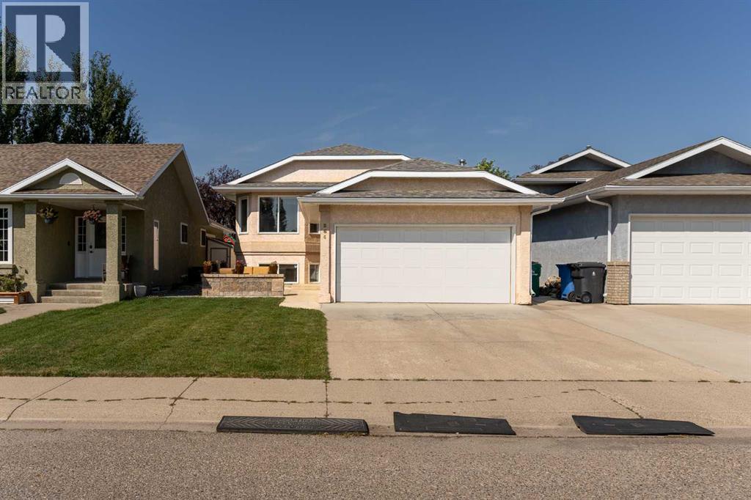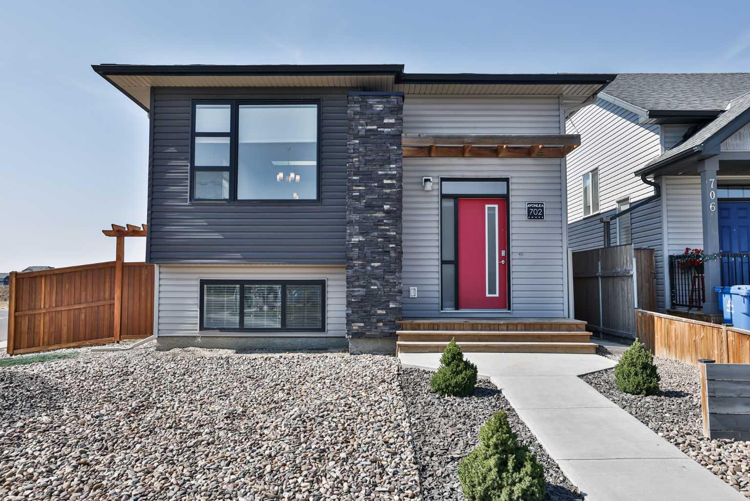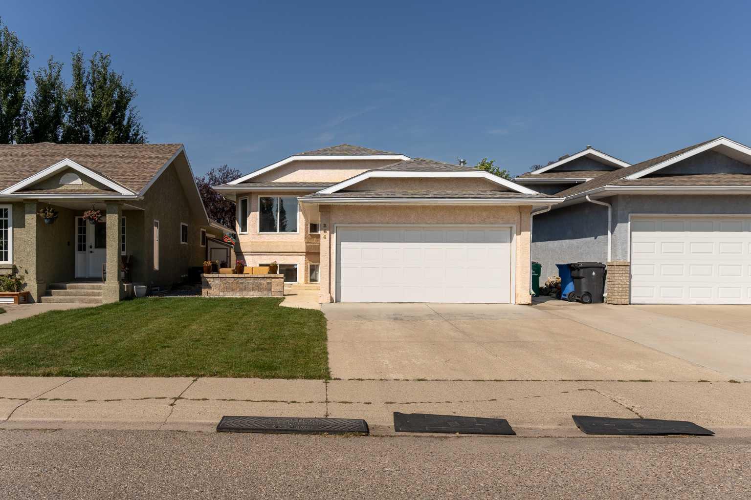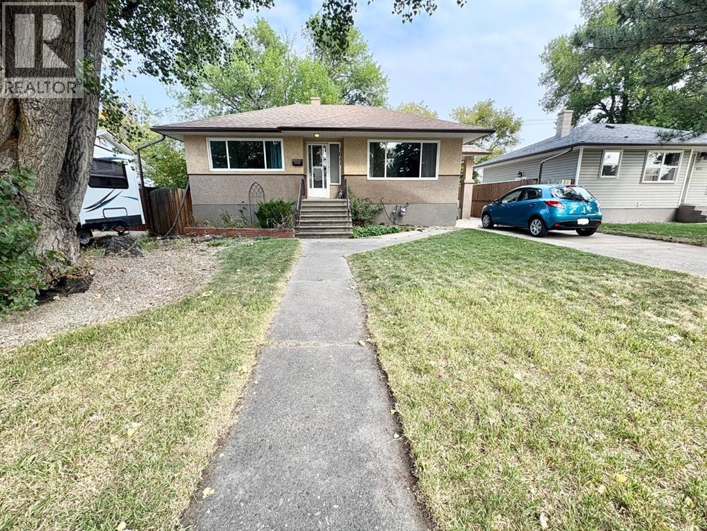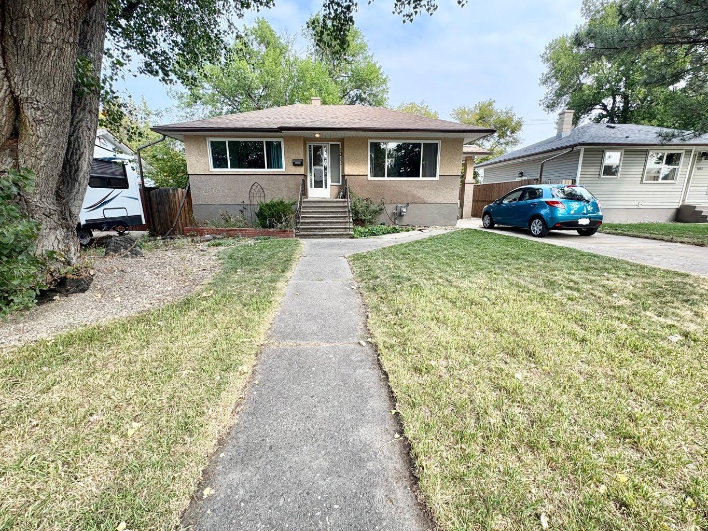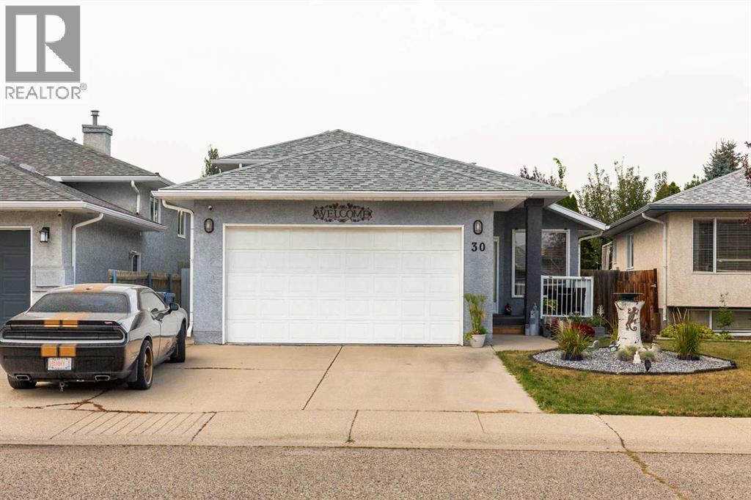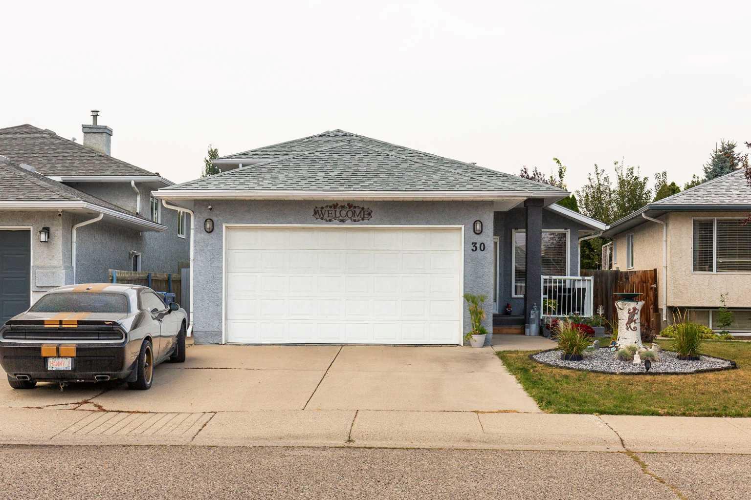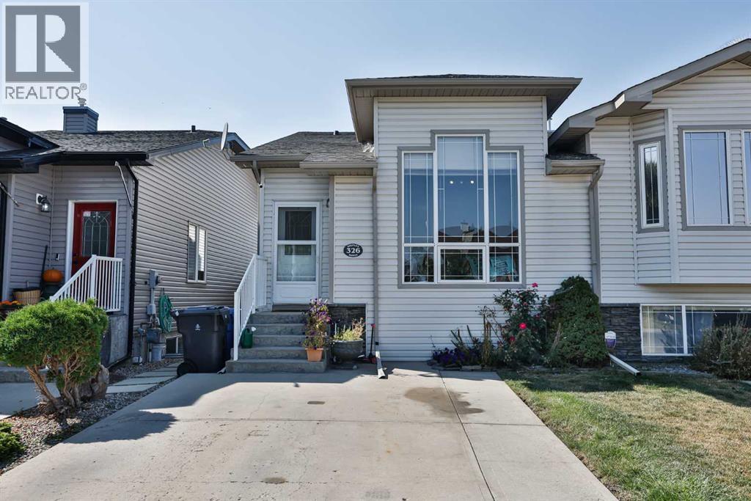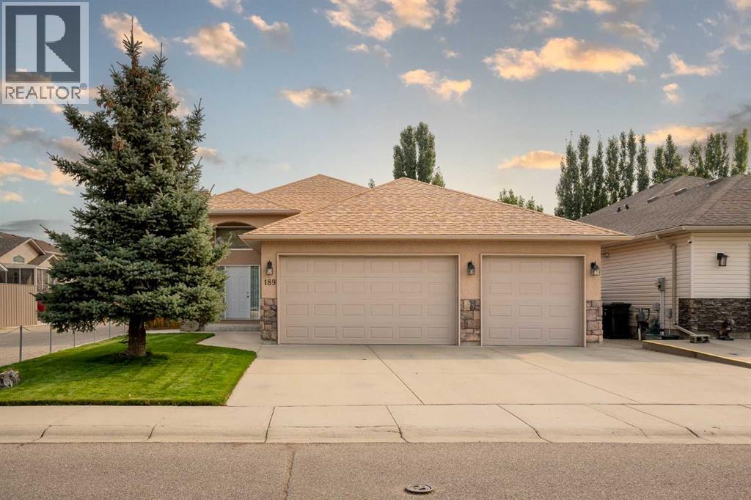- Houseful
- AB
- Lethbridge
- Blackwolf
- 702 Greywolf Run N
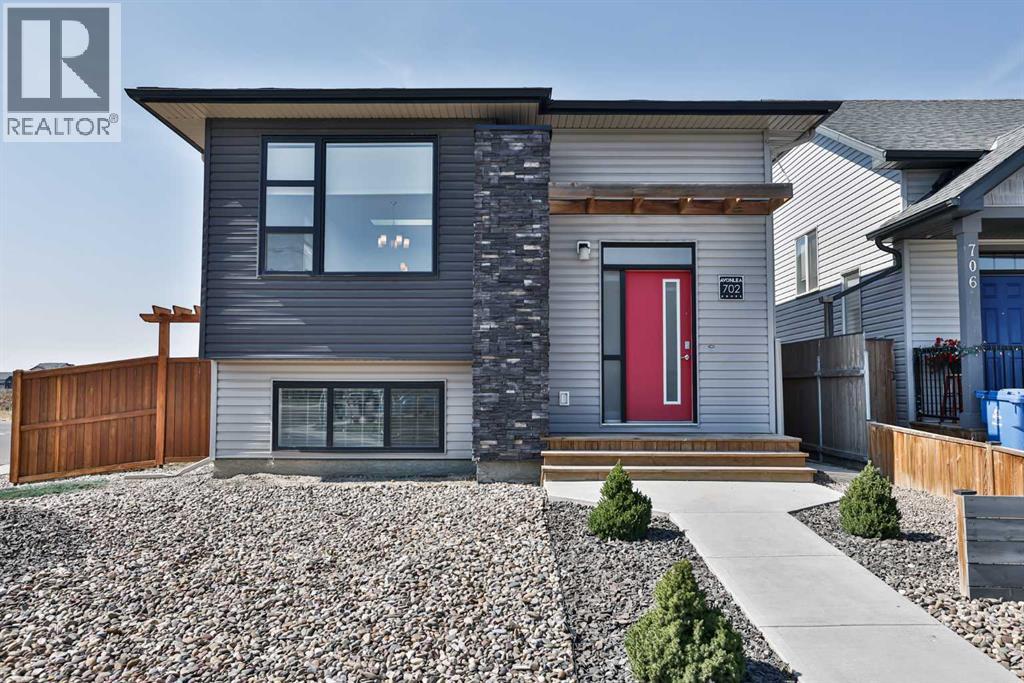
Highlights
Description
- Home value ($/Sqft)$457/Sqft
- Time on Housefulnew 4 hours
- Property typeSingle family
- StyleBi-level
- Neighbourhood
- Median school Score
- Year built2016
- Mortgage payment
This 4-bedroom, 3-bathroom home offers over 1,900 sq. ft. of developed living space, with 1,006 sq. ft. on the main level plus 912 sq. ft. in the fully finished basement. Situated on a corner lot, the home has great curb appeal and is directly across from Blackwolf Pond and the walking path.The basement is fully developed, adding extra bedrooms and living space for your family’s needs. The property is fully fenced and includes a parking pad, with options for a future garage (confirm with the City of Lethbridge).Move-in ready, this home comes complete with all kitchen appliances plus washer and dryer. Located close to shopping and super close to the new Legacy Park, it offers both convenience and lifestyle in a sought-after neighborhood. (id:63267)
Home overview
- Cooling Central air conditioning
- Heat type Forced air
- Construction materials Wood frame
- Fencing Fence
- # parking spaces 2
- # full baths 3
- # total bathrooms 3.0
- # of above grade bedrooms 4
- Flooring Carpeted, laminate
- Subdivision Blackwolf 1
- Lot desc Landscaped
- Lot dimensions 4290
- Lot size (acres) 0.100798875
- Building size 1006
- Listing # A2256225
- Property sub type Single family residence
- Status Active
- Bedroom 3.834m X 2.768m
Level: Basement - Bathroom (# of pieces - 4) Level: Basement
- Family room 4.953m X 6.12m
Level: Basement - Bedroom 3.987m X 3.658m
Level: Basement - Kitchen 3.53m X 4.395m
Level: Main - Living room / dining room 3.53m X 3.377m
Level: Main - Bedroom 3.377m X 3.2m
Level: Main - Bathroom (# of pieces - 3) Level: Main
- Bathroom (# of pieces - 4) Level: Main
- Living room 3.633m X 2.768m
Level: Main - Primary bedroom 3.377m X 4.496m
Level: Main
- Listing source url Https://www.realtor.ca/real-estate/28848666/702-greywolf-run-n-lethbridge-blackwolf-1
- Listing type identifier Idx

$-1,226
/ Month

