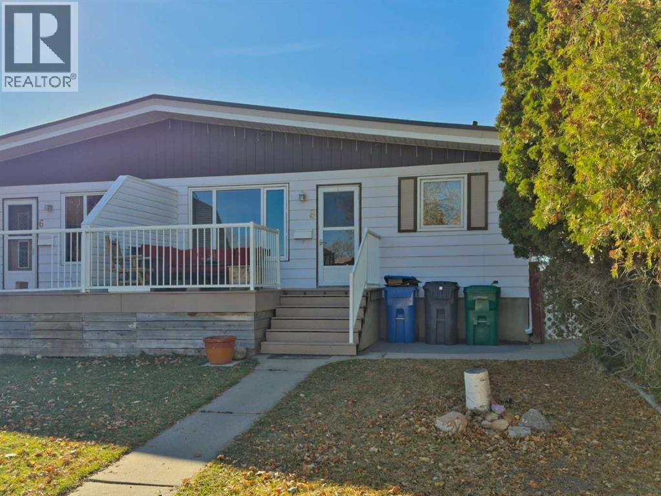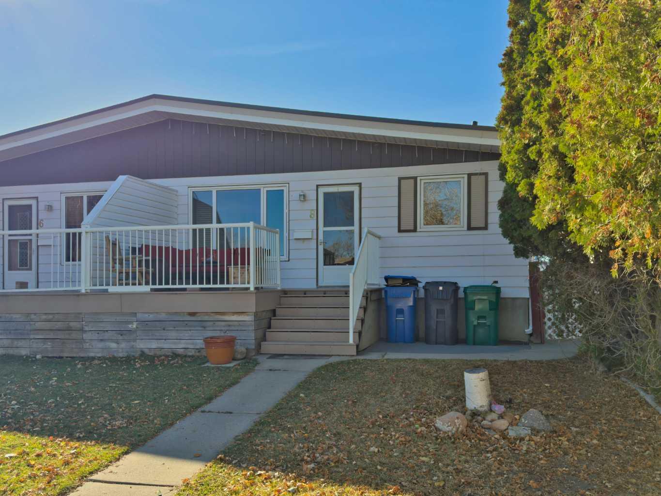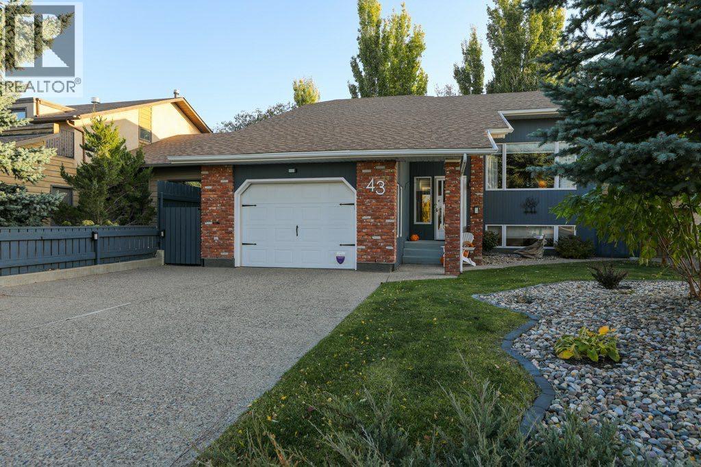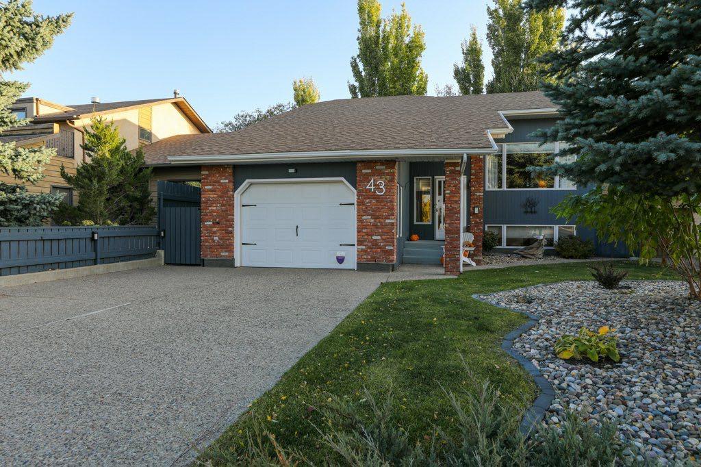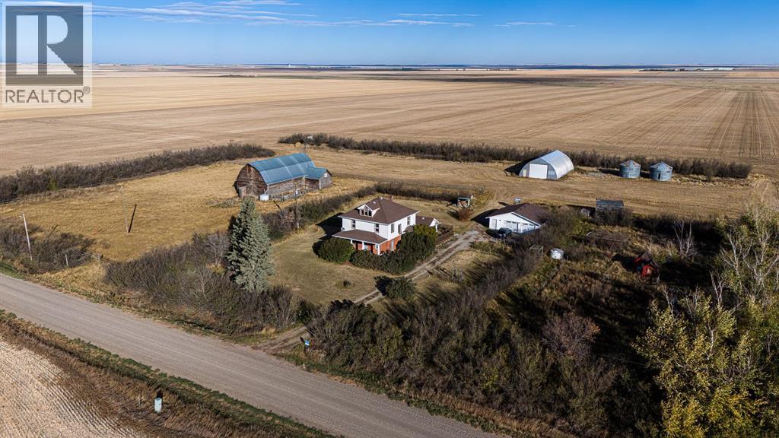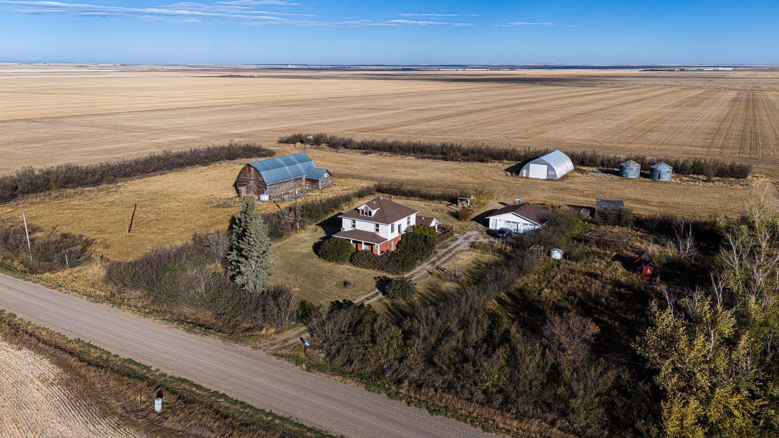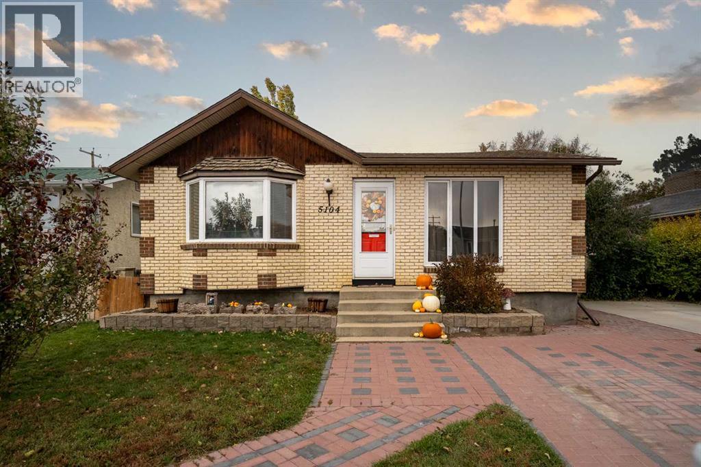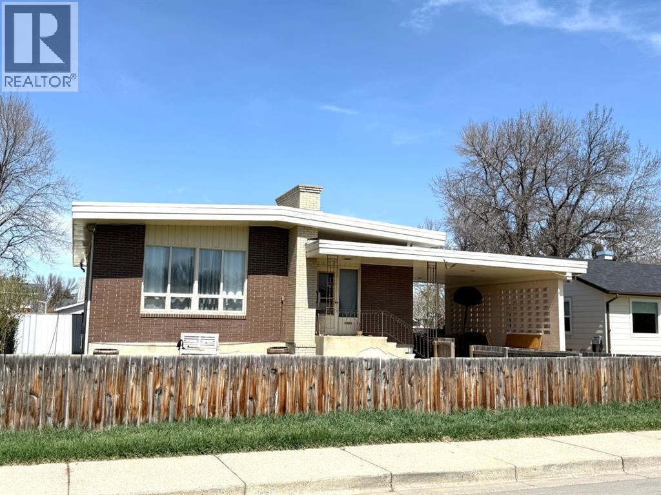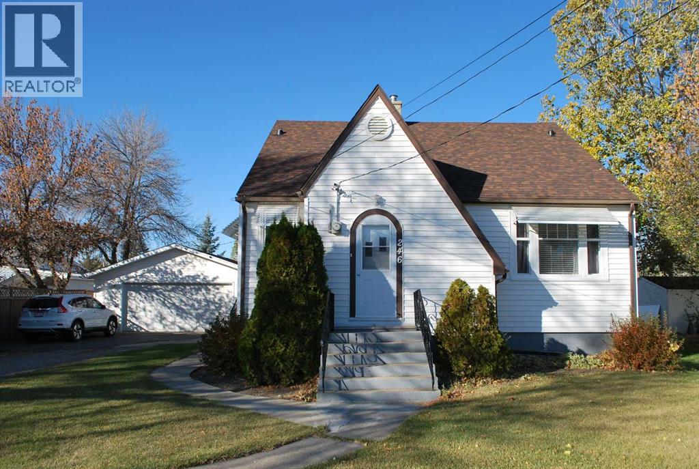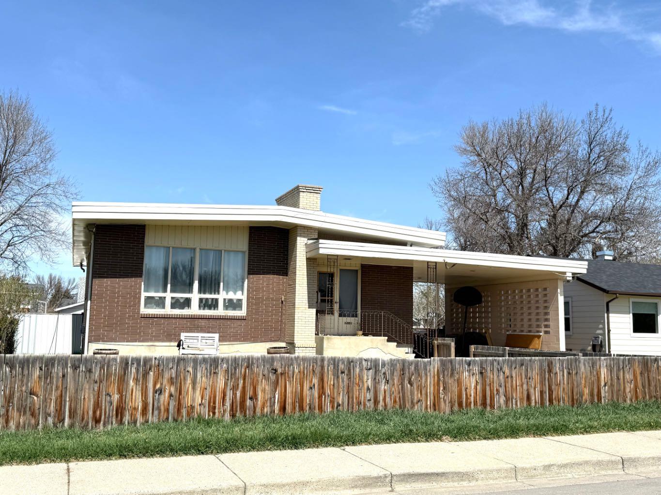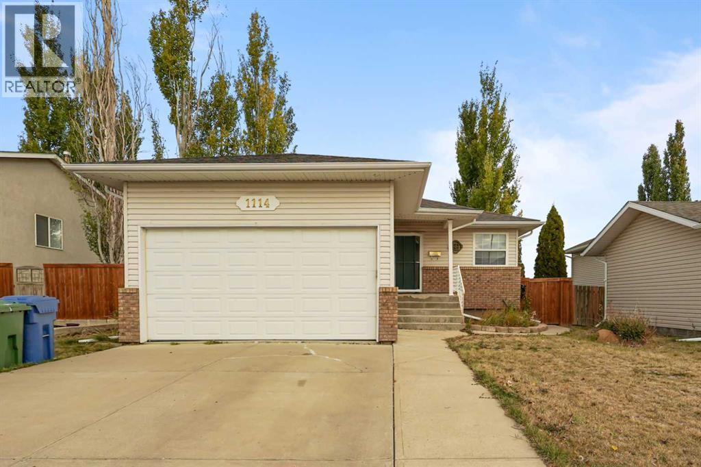- Houseful
- AB
- Lethbridge
- Copperwood
- 733 Twinriver Loop W
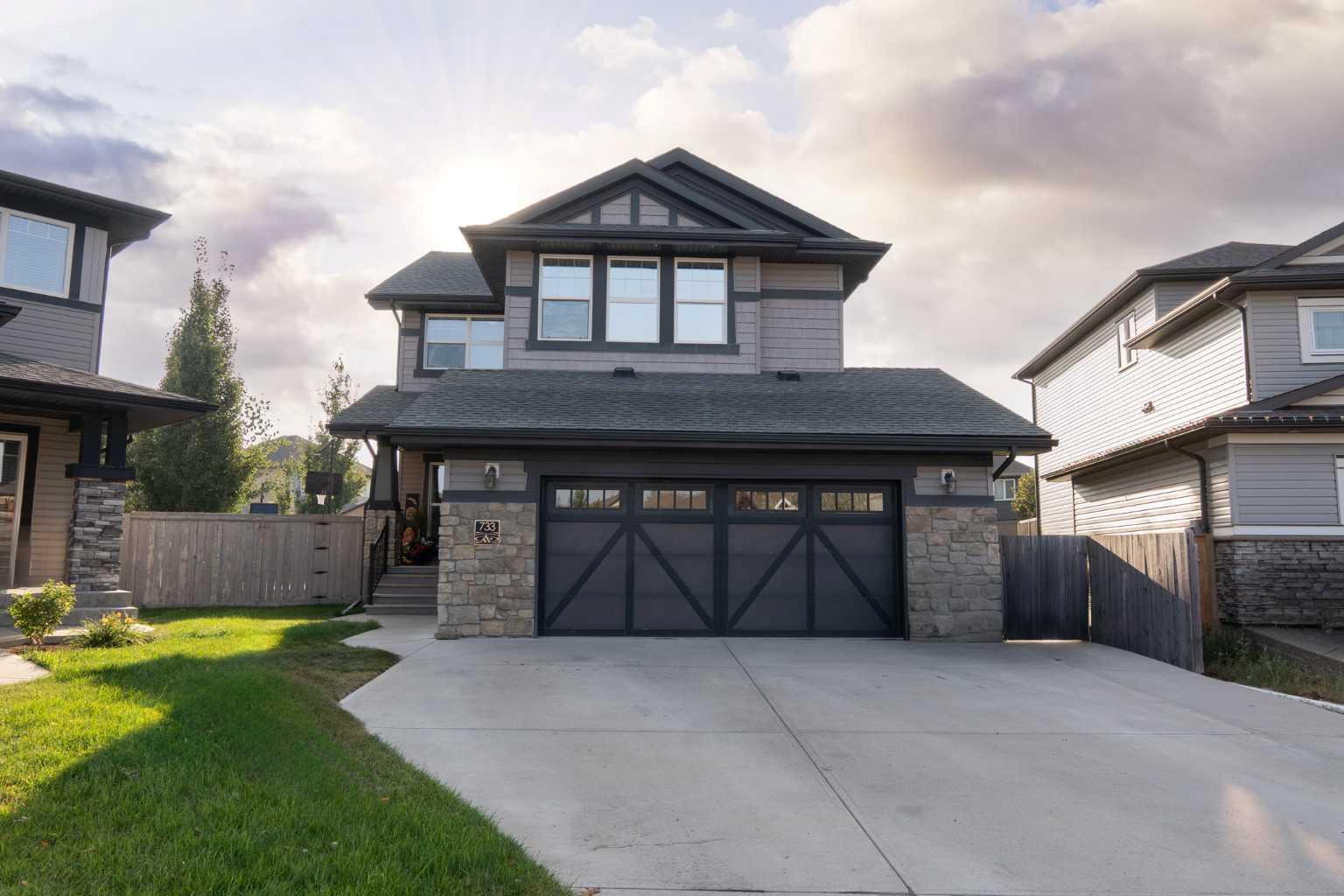
Highlights
Description
- Home value ($/Sqft)$325/Sqft
- Time on Houseful33 days
- Property typeResidential
- Style2 storey
- Neighbourhood
- Median school Score
- Lot size9,148 Sqft
- Year built2012
- Mortgage payment
This exceptional 6-bedroom, 3.5-bathroom two-storey in the desirable Copperwood neighbourhood of Lethbridge offers over 3,000 sq. ft. of beautifully finished living space on a rare 9,000+ sq. ft. lot!! The main floor showcases soaring 9’ ceilings, hardwood flooring, a cozy gas fireplace, granite countertops, and a dedicated office! Upstairs, you’ll find 4 spacious bedrooms, including a private primary suite with ensuite, along with a versatile movie/media room ideal for family nights. The fully finished basement adds 2 additional bedrooms, a full bathroom, and a large recreation space that can serve as a gym, games area, or extended family living. Outside, the property truly shines with a detached wired carpenter’s shop that can double as the ultimate man cave, a greenhouse with an automated watering system, private basketball court, storage shed, expansive entertaining deck, and mature trees offering privacy and natural beauty. Ideally located near schools, parks, and amenities, this one-of-a-kind home perfectly blends space, style, and functionality for today’s modern family!
Home overview
- Cooling Central air
- Heat type Forced air
- Pets allowed (y/n) No
- Construction materials Concrete
- Roof Asphalt shingle
- Fencing Fenced
- # parking spaces 4
- Has garage (y/n) Yes
- Parking desc Double garage attached
- # full baths 3
- # half baths 1
- # total bathrooms 4.0
- # of above grade bedrooms 6
- # of below grade bedrooms 2
- Flooring Carpet, hardwood, tile
- Appliances Dishwasher, electric stove, microwave hood fan, refrigerator, washer/dryer, window coverings
- Laundry information Main level
- County Lethbridge
- Subdivision Copperwood
- Zoning description R-cl
- Directions Ldjamesry
- Exposure W
- Lot desc Dog run fenced in, landscaped, pie shaped lot, treed
- Lot size (acres) 0.21
- Basement information Finished,full
- Building size 2152
- Mls® # A2257784
- Property sub type Single family residence
- Status Active
- Tax year 2025
- Listing type identifier Idx

$-1,866
/ Month

