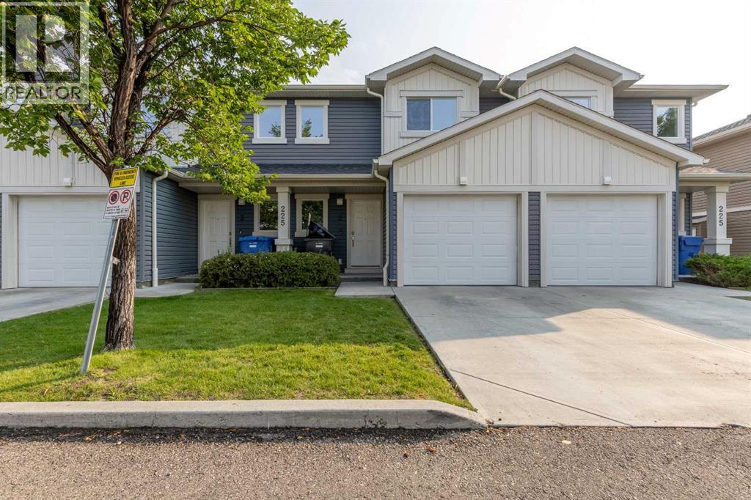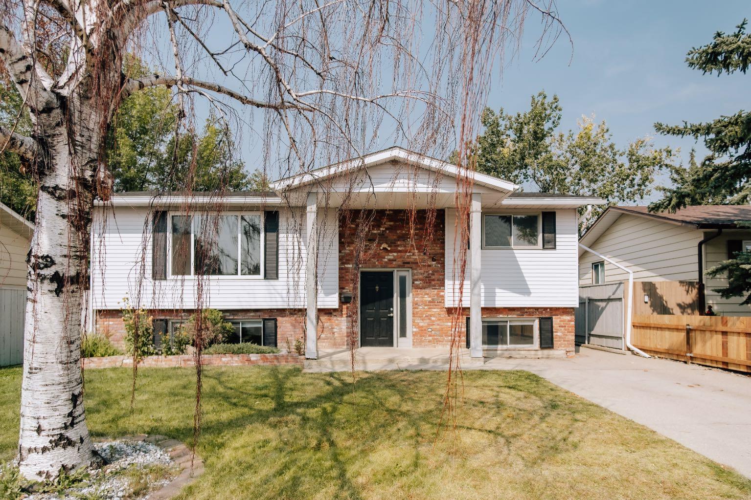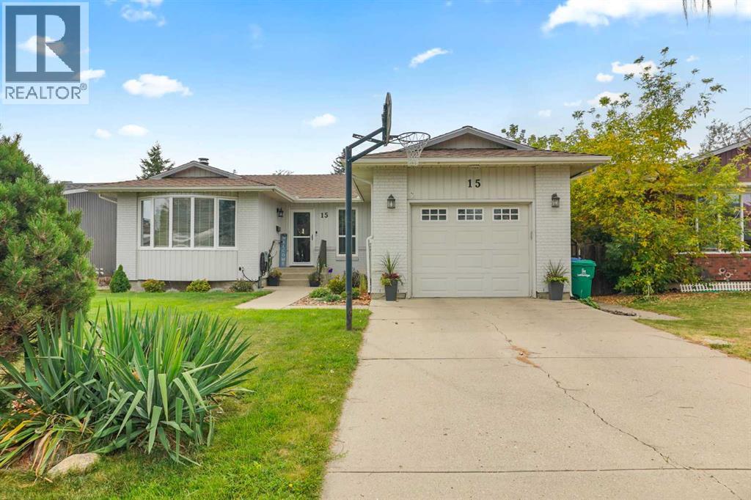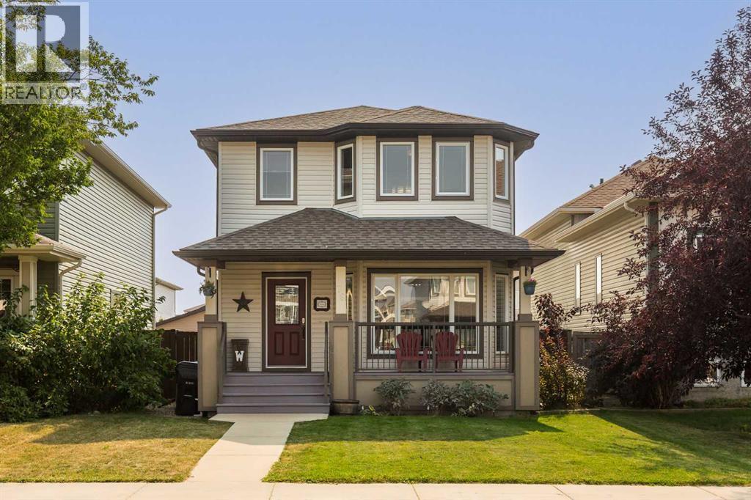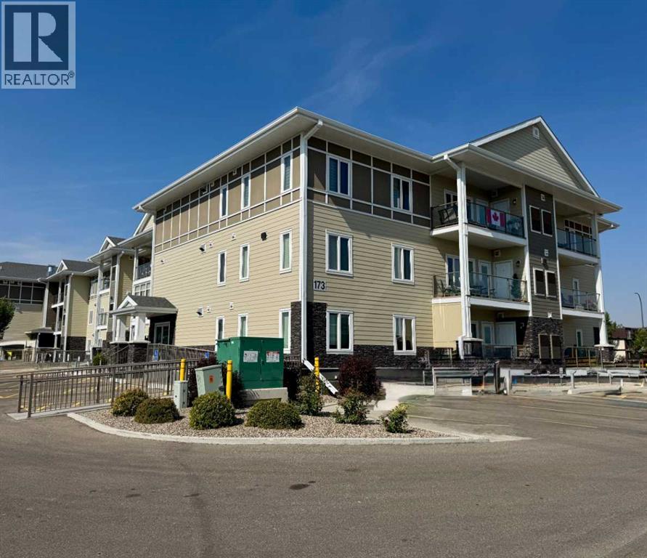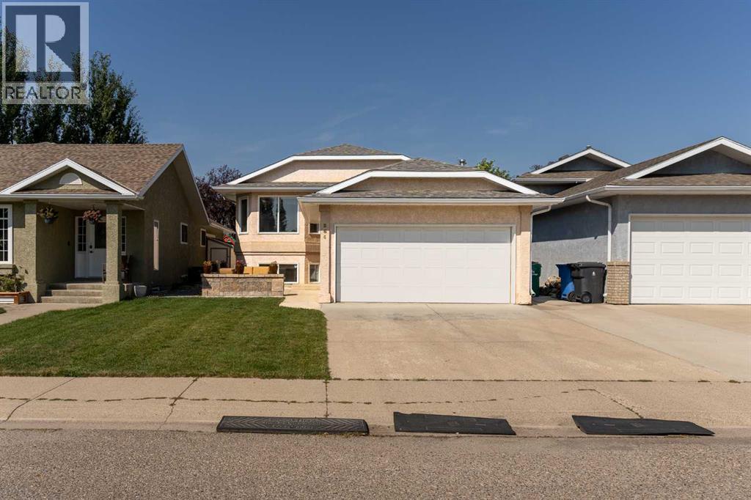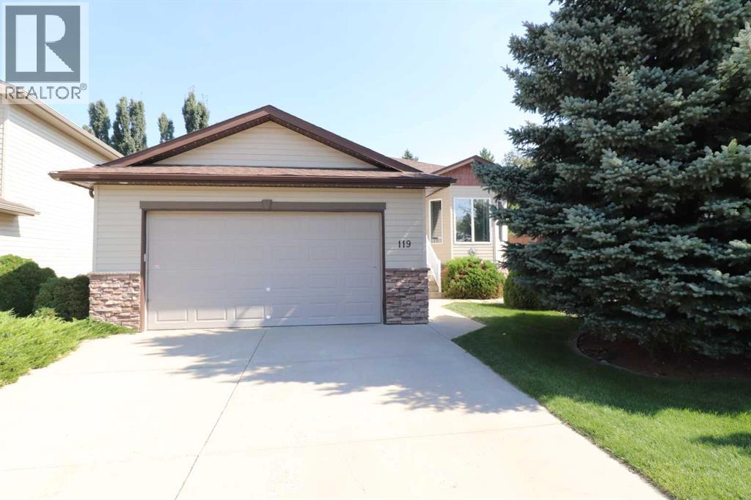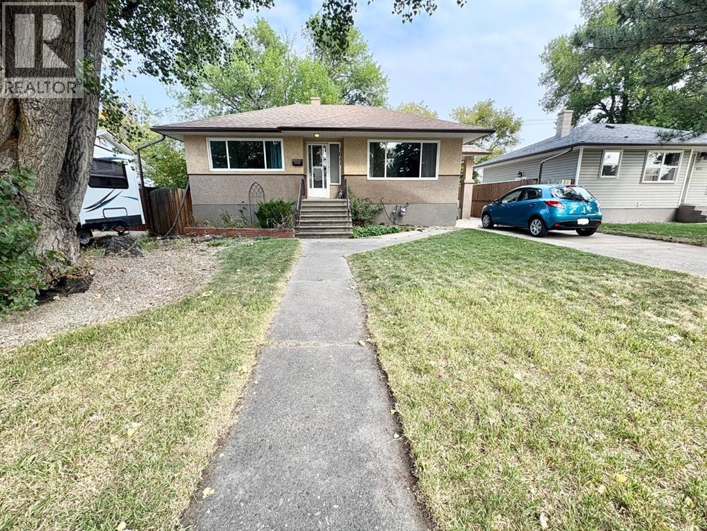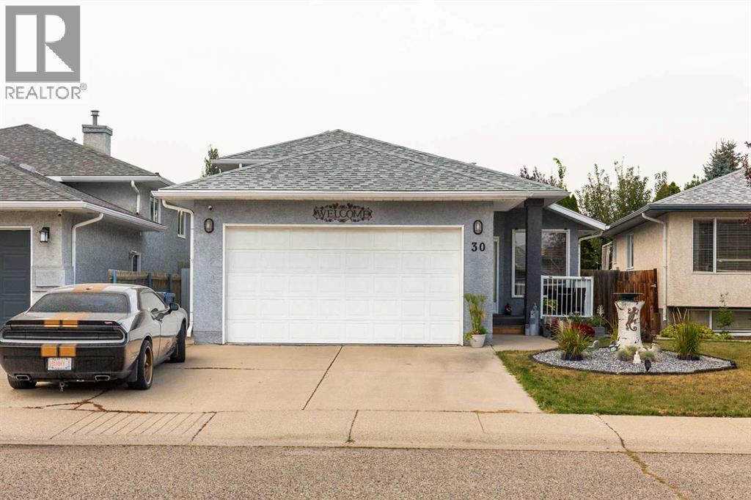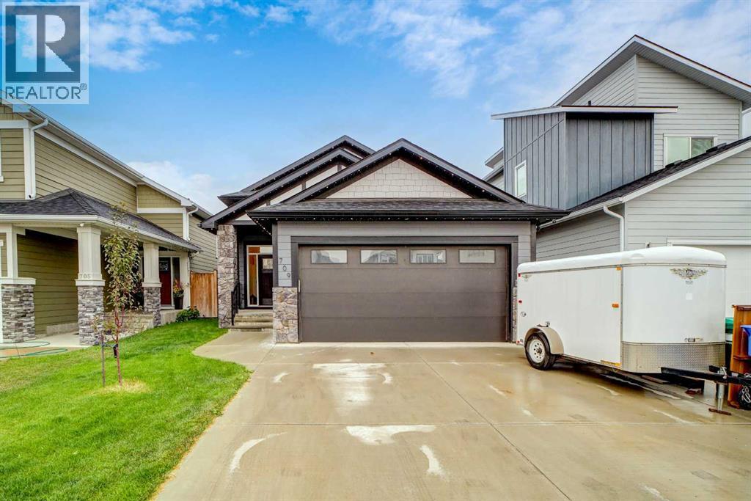- Houseful
- AB
- Lethbridge
- Riverstone
- 74 Rivermont Cres W
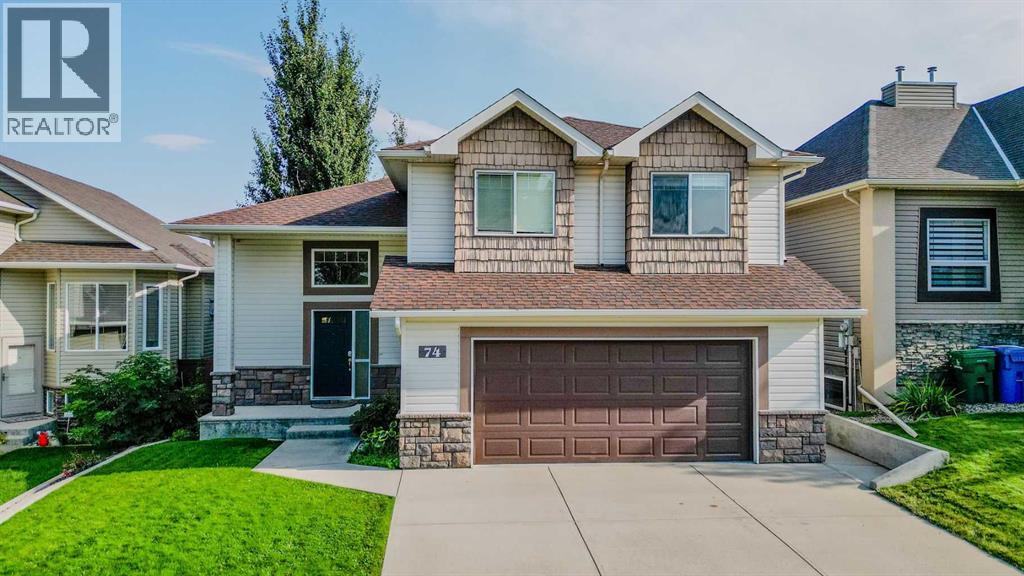
Highlights
Description
- Home value ($/Sqft)$371/Sqft
- Time on Housefulnew 3 hours
- Property typeSingle family
- StyleBi-level
- Neighbourhood
- Median school Score
- Year built2005
- Garage spaces2
- Mortgage payment
Welcome to 74 Rivermont Crescent W — a stunning, fully developed bi-level tucked away on a quiet street in West Lethbridge! With 5 bedrooms plus an office, this walk-out home offers all the space your family needs and more!Step inside to a bright, open-concept main floor featuring quartz countertops, updated flooring, and seamless flow from kitchen to dining to living space. Walk out onto your private deck and take in the view of the landscaped yard and peaceful green space — the perfect spot to unwind! The spacious primary suite comes complete with a walk-in closet and a 4-piece ensuite with double sinks and a relaxing jetted tub.The fully finished walk-out basement is loaded with natural light and includes extra bedrooms, a full bathroom, and an office that could easily serve as a 6th bedroom!Outside, enjoy two beautiful fountains, a large patio, underground sprinklers, and plenty of room for entertaining or relaxing in your own backyard oasis! Add in central A/C and a double attached garage, and this home truly has it all!Don’t miss your chance to own this incredible property in one of West Lethbridge’s most desirable neighborhoods! (id:63267)
Home overview
- Cooling Central air conditioning
- Heat type Forced air
- Fencing Fence
- # garage spaces 2
- # parking spaces 4
- Has garage (y/n) Yes
- # full baths 3
- # total bathrooms 3.0
- # of above grade bedrooms 6
- Flooring Carpeted, tile, vinyl plank
- Has fireplace (y/n) Yes
- Subdivision Riverstone
- Lot dimensions 5280
- Lot size (acres) 0.124060154
- Building size 1753
- Listing # A2256183
- Property sub type Single family residence
- Status Active
- Bathroom (# of pieces - 4) 1.5m X 2.539m
Level: Basement - Bedroom 3.2m X 4.167m
Level: Basement - Furnace 1.5m X 4.09m
Level: Basement - Recreational room / games room 9.043m X 6.654m
Level: Basement - Bedroom 3.734m X 4.167m
Level: Basement - Primary bedroom 4.673m X 3.886m
Level: Main - Bathroom (# of pieces - 4) 1.5m X 2.996m
Level: Main - Other 1.576m X 2.819m
Level: Main - Living room 7.721m X 4.167m
Level: Main - Kitchen 3.81m X 3.149m
Level: Main - Foyer 2.057m X 3.505m
Level: Main - Dining room 3.786m X 3.149m
Level: Main - Bathroom (# of pieces - 4) 2.438m X 2.819m
Level: Main - Bedroom 3.81m X 3.557m
Level: Upper - Bedroom 2.438m X 2.795m
Level: Upper - Bedroom 4.139m X 3.505m
Level: Upper - Laundry 2.31m X 2.947m
Level: Upper
- Listing source url Https://www.realtor.ca/real-estate/28851036/74-rivermont-crescent-w-lethbridge-riverstone
- Listing type identifier Idx

$-1,733
/ Month

