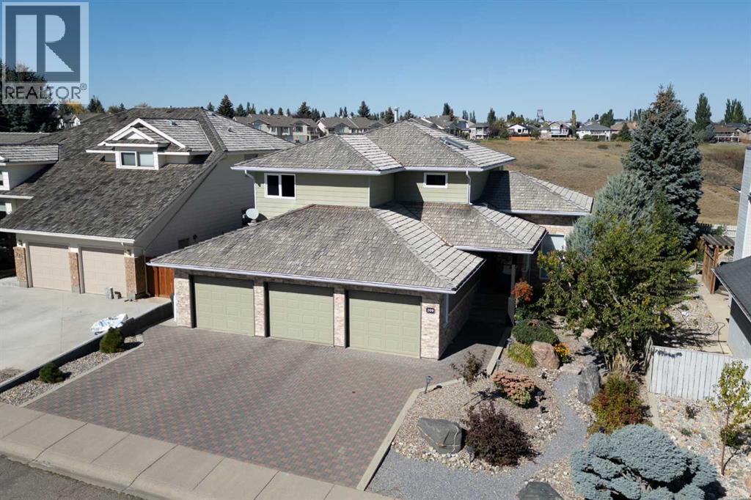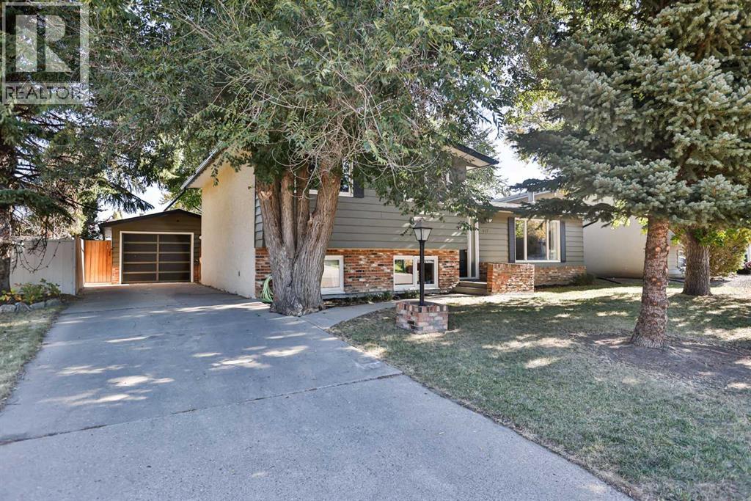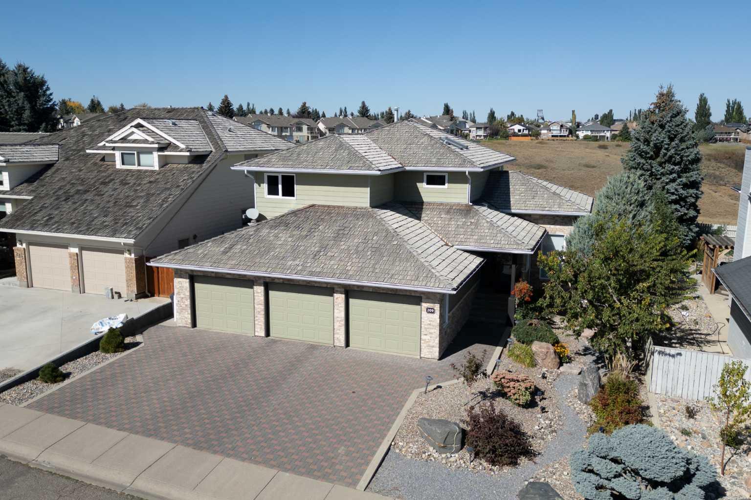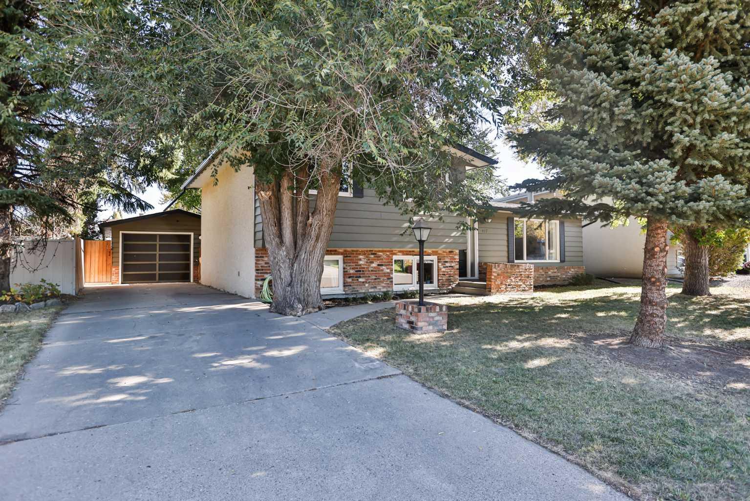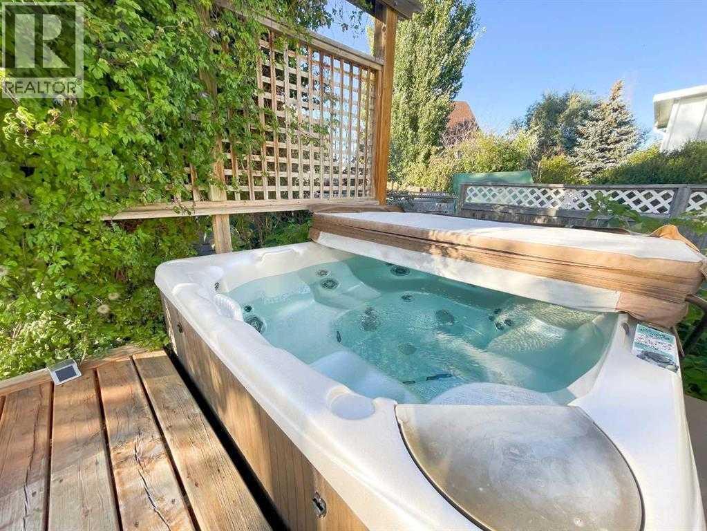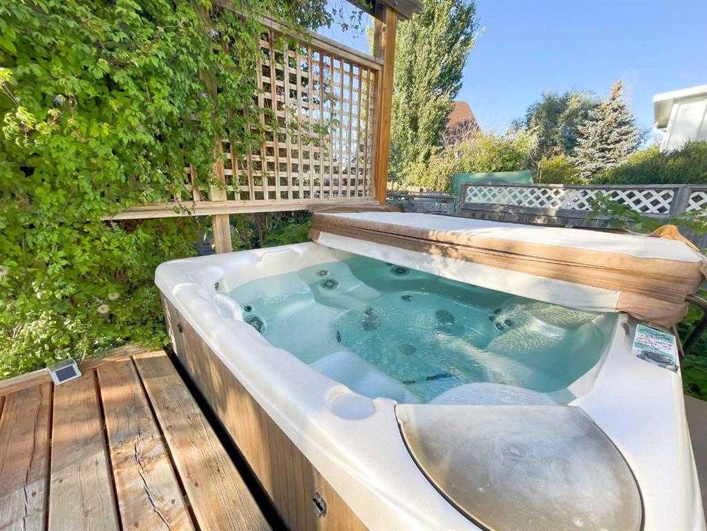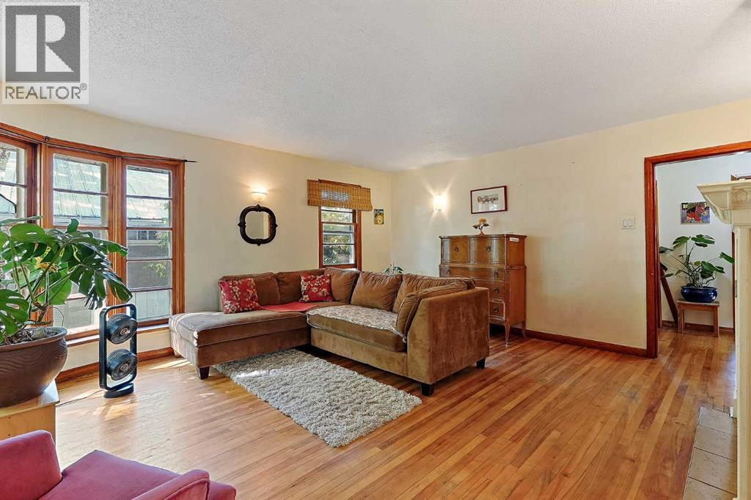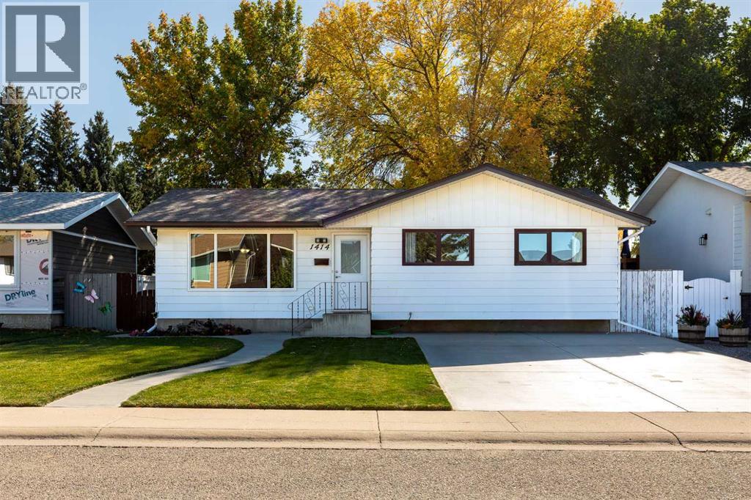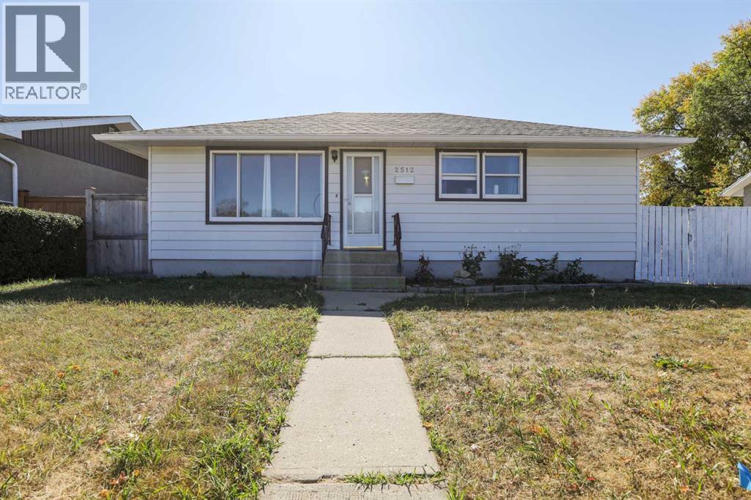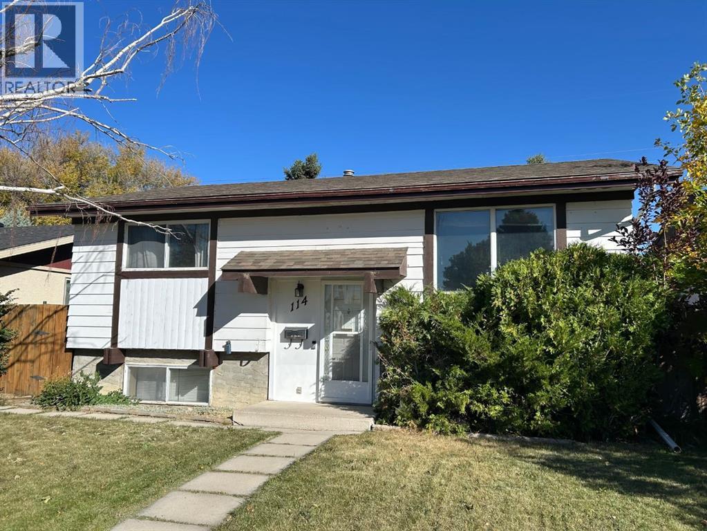- Houseful
- AB
- Lethbridge
- Blackwolf
- 75 Blackwolf Pass N
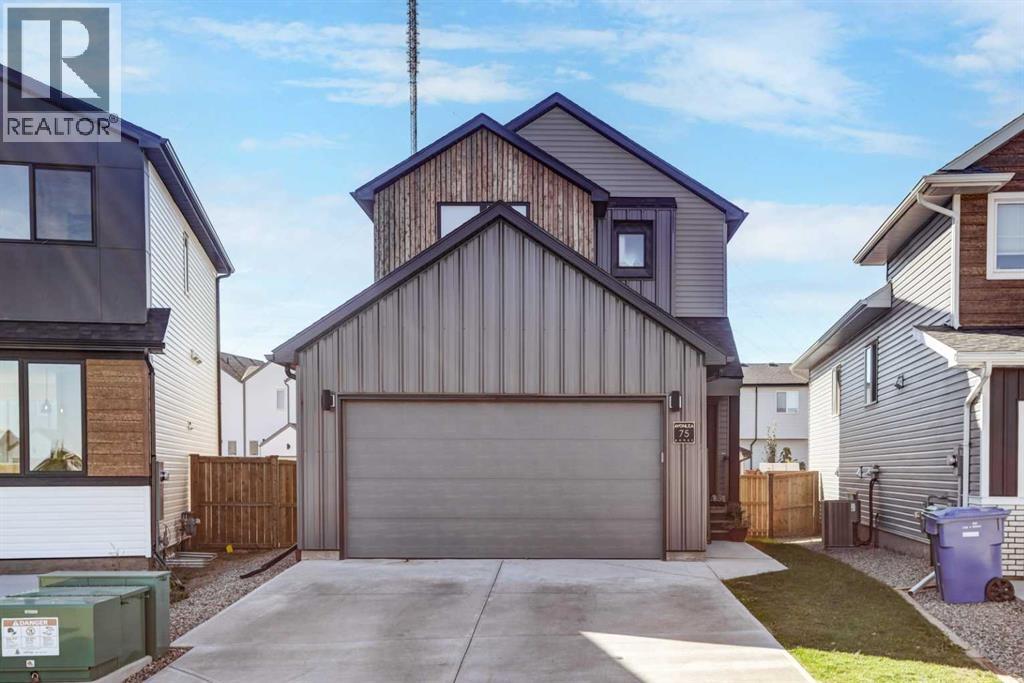
Highlights
Description
- Home value ($/Sqft)$411/Sqft
- Time on Housefulnew 18 hours
- Property typeSingle family
- Neighbourhood
- Median school Score
- Year built2021
- Garage spaces2
- Mortgage payment
Welcome to this inviting two-storey home in the desirable Blackwolf community, just steps from a green strip, a few blocks to Legacy Park, and a short commute to the Sherring Industrial Park. The main floor features durable vinyl flooring throughout, a stylish kitchen with quartz countertops, a spacious island, and a walk-in pantry. A large south-facing window at the back of the home, paired with sliding patio doors, fills the space with natural light and opens onto a landscaped backyard with underground sprinklers and convenient alley access. Upstairs you’ll find three bedrooms, including a primary suite located over the garage with a walk-in closet and 3-piece ensuite. A stackable washer/dryer is conveniently tucked into the hallway between a 4-piece bathroom and the two additional bedrooms. The basement offers even more living space with a bedroom/office and a fourth bathroom that is framed and ready to be finished. (id:63267)
Home overview
- Cooling Central air conditioning
- Heat type Forced air
- # total stories 2
- Construction materials Wood frame
- Fencing Fence
- # garage spaces 2
- # parking spaces 2
- Has garage (y/n) Yes
- # full baths 2
- # half baths 1
- # total bathrooms 3.0
- # of above grade bedrooms 4
- Flooring Carpeted, laminate
- Community features Lake privileges
- Subdivision Blackwolf 2
- Lot desc Landscaped, lawn, underground sprinkler
- Lot dimensions 3632
- Lot size (acres) 0.08533835
- Building size 1325
- Listing # A2259877
- Property sub type Single family residence
- Status Active
- Bathroom (# of pieces - 3) 2.743m X 1.524m
Level: 2nd - Bedroom 3.758m X 2.844m
Level: 2nd - Bedroom 3.81m X 2.896m
Level: 2nd - Primary bedroom 3.886m X 3.481m
Level: 2nd - Bathroom (# of pieces - 4) 2.743m X 1.524m
Level: 2nd - Family room 4.063m X 5.739m
Level: Basement - Bedroom 2.539m X 3.53m
Level: Basement - Living room 3.786m X 3.758m
Level: Main - Kitchen 4.267m X 3.2m
Level: Main - Bathroom (# of pieces - 2) 1.423m X 1.524m
Level: Main - Dining room 2.92m X 2.795m
Level: Main
- Listing source url Https://www.realtor.ca/real-estate/28910083/75-blackwolf-pass-n-lethbridge-blackwolf-2
- Listing type identifier Idx

$-1,453
/ Month

