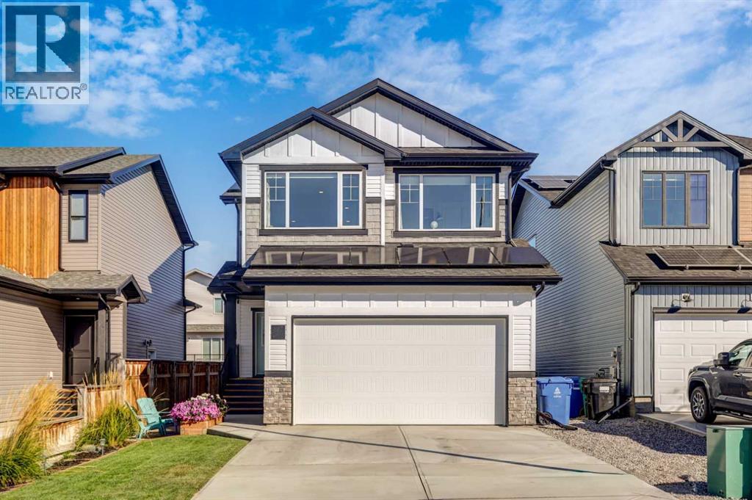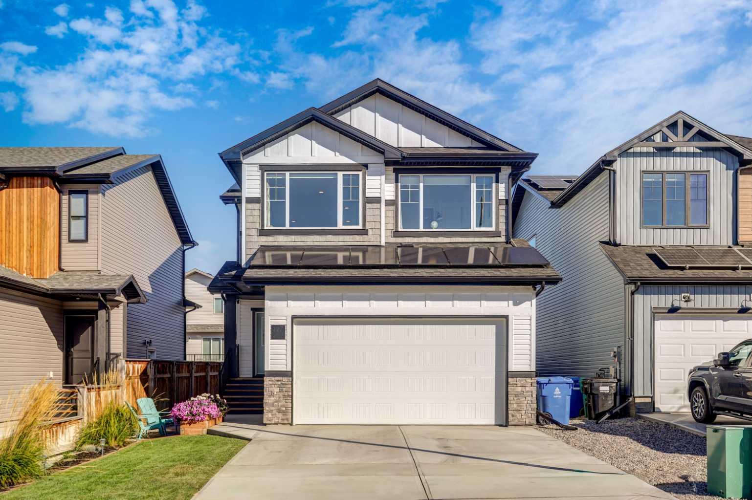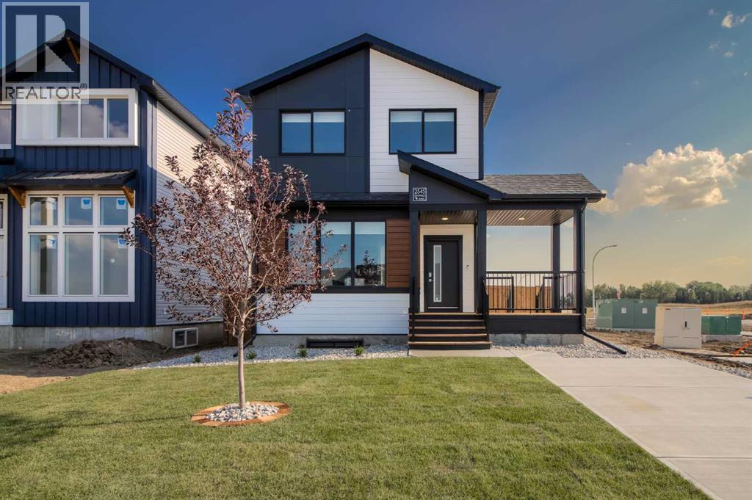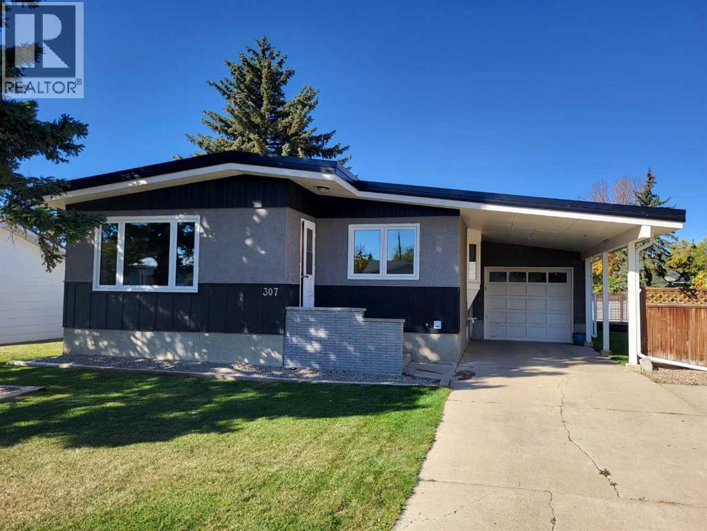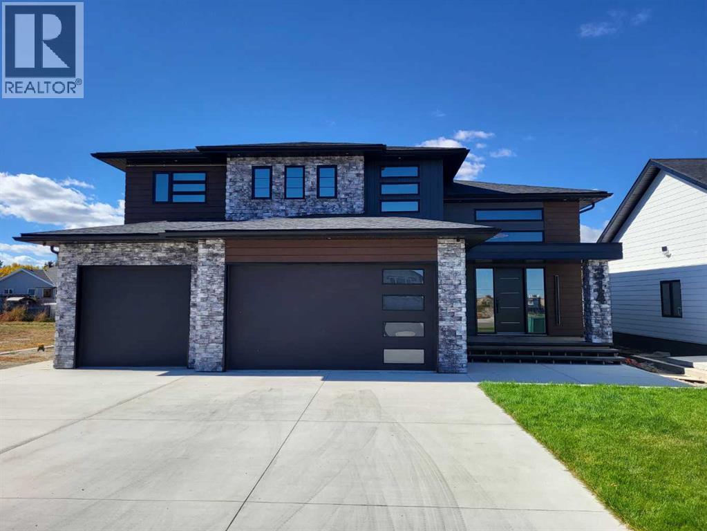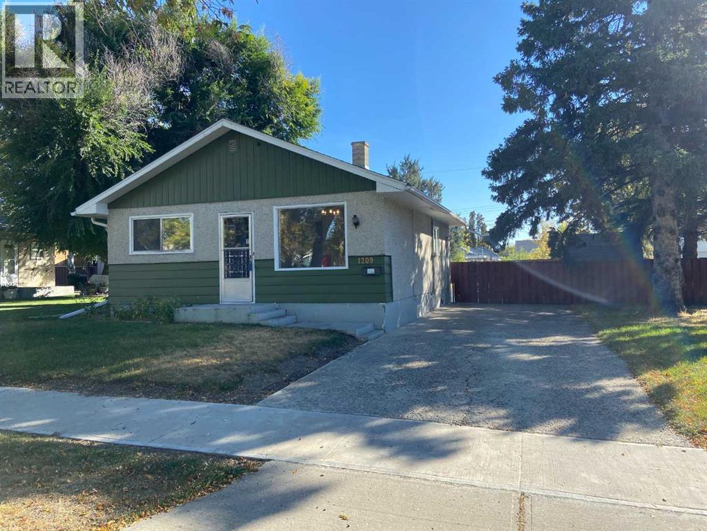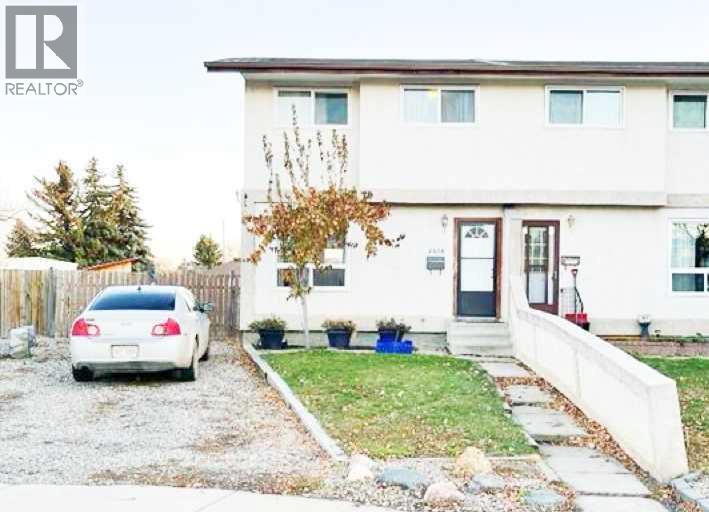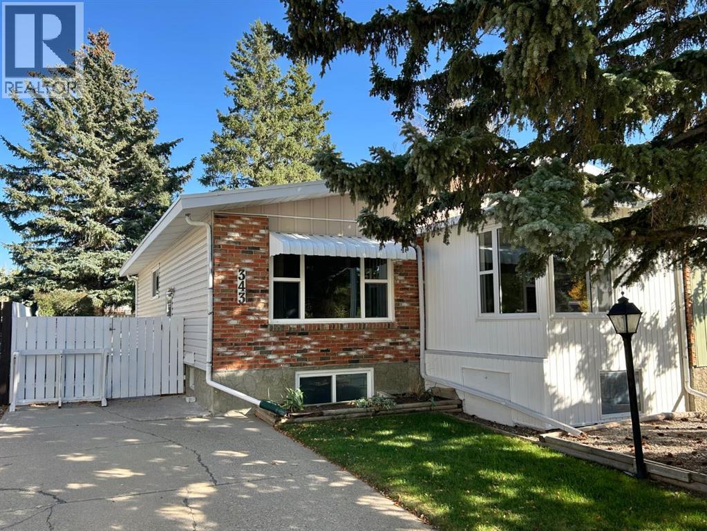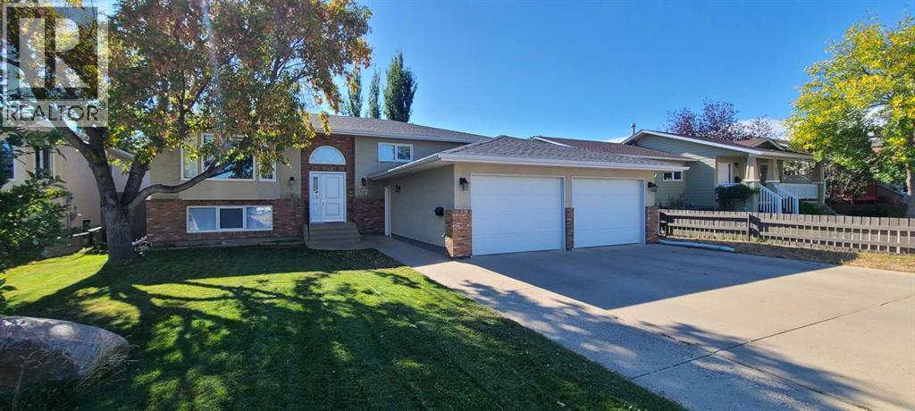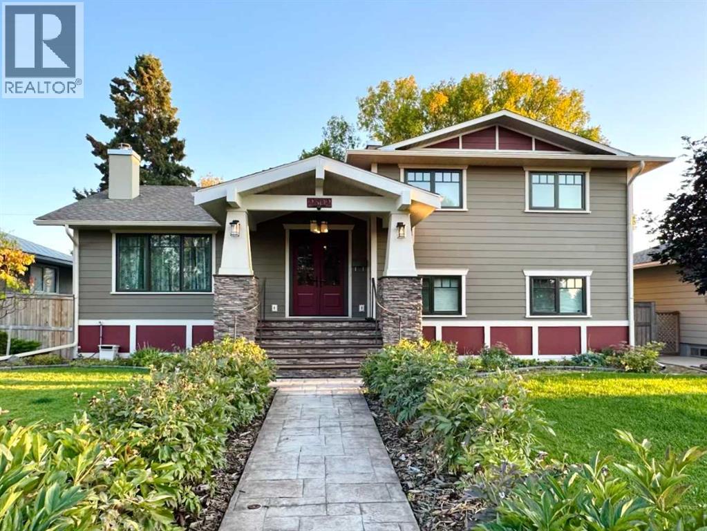- Houseful
- AB
- Lethbridge
- The Crossings
- 77 Aquitania Circle W Unit 2
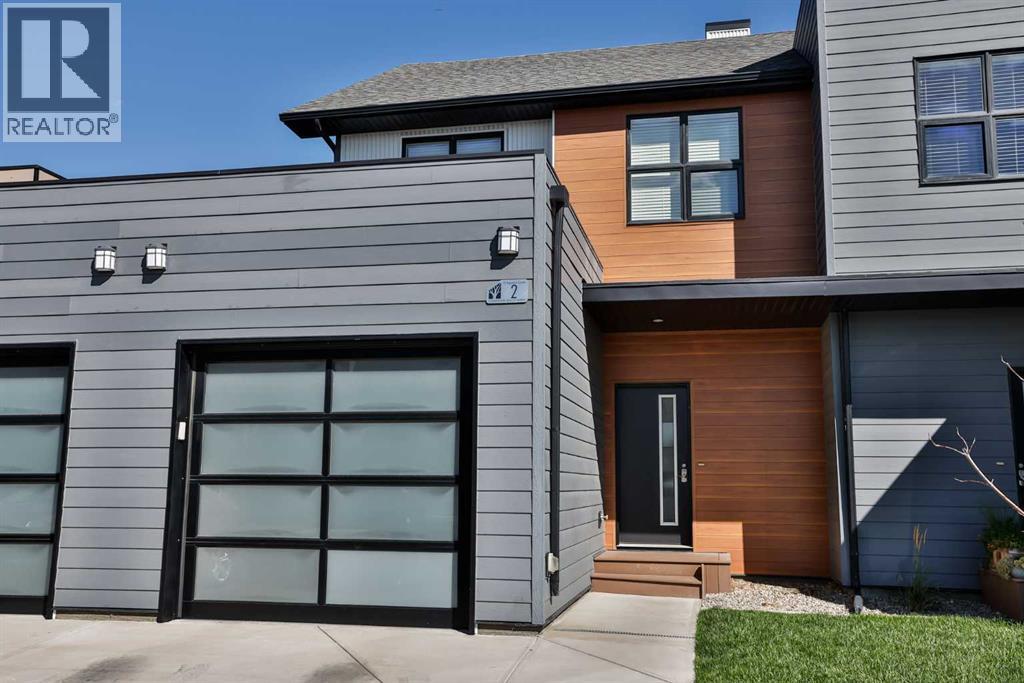
77 Aquitania Circle W Unit 2
77 Aquitania Circle W Unit 2
Highlights
Description
- Home value ($/Sqft)$298/Sqft
- Time on Housefulnew 19 hours
- Property typeSingle family
- Neighbourhood
- Median school Score
- Year built2016
- Garage spaces1
- Mortgage payment
Explore the possibilities of modern living with this inviting townhouse located at The Park Crossings. This condo is complete with 3 bedrooms, 2.5 bathrooms, an open floor plan with a beautiful kitchen that has quartz countertops and stainless steel appliances, and a bright and cozy living room with a gas fireplace. The basement is undeveloped with the possibility to add another bedroom, as well as large family room or recreational room, and has a bathroom rough-in already in place. The condos were developed with longevity in mind to keep condo fees low and feature superior exterior materials like Hardie board siding, metal railing, and torch down membrane roof. Conveniently located in the popular Crossings community, this townhouse is within walking distance to many essential amenities like groceries, pharmacy, restaurants, the Catholic Central and Chinook High Schools, as well as the Chinook library. For leisure and activities, the Cavendish Farms Ice Arenas and the YMCA of Lethbridge are also within walking distance, as well as the beautiful Crossings pond and walking path around it. Another of the townhouse's benefits is its close proximity to the University of Lethbridge, located just under 3 km away. Whether you're seeking a primary residence or an investment opportunity, this property balances quality, location, and cost effectively. Contact your favorite real estate agent to view today. (id:63267)
Home overview
- Cooling Central air conditioning
- Heat type Forced air
- # total stories 2
- Fencing Partially fenced
- # garage spaces 1
- # parking spaces 2
- Has garage (y/n) Yes
- # full baths 2
- # half baths 1
- # total bathrooms 3.0
- # of above grade bedrooms 3
- Flooring Carpeted, ceramic tile, laminate
- Has fireplace (y/n) Yes
- Community features Pets allowed
- Subdivision The crossings
- Directions 2107076
- Lot dimensions 9756
- Lot size (acres) 0.22922932
- Building size 1358
- Listing # A2258936
- Property sub type Single family residence
- Status Active
- Storage 4.243m X 2.49m
Level: 2nd - Bedroom 4.139m X 3.072m
Level: 2nd - Bathroom (# of pieces - 4) 2.591m X 2.185m
Level: 2nd - Bedroom 4.42m X 3.176m
Level: 2nd - Bathroom (# of pieces - 4) 2.591m X 2.438m
Level: 2nd - Primary bedroom 4.063m X 3.658m
Level: 2nd - Family room 7.519m X 6.224m
Level: Basement - Other 6.401m X 4.572m
Level: Main - Living room 4.572m X 3.962m
Level: Main - Bathroom (# of pieces - 2) 1.448m X 1.423m
Level: Main
- Listing source url Https://www.realtor.ca/real-estate/28899511/2-77-aquitania-circle-w-lethbridge-the-crossings
- Listing type identifier Idx

$-830
/ Month

