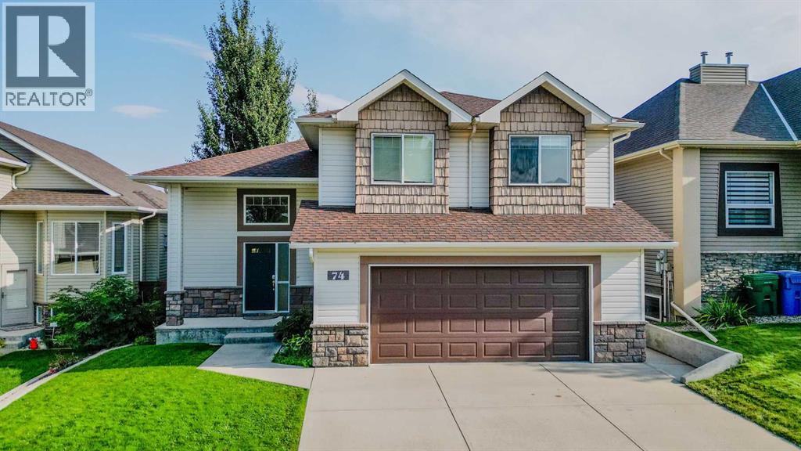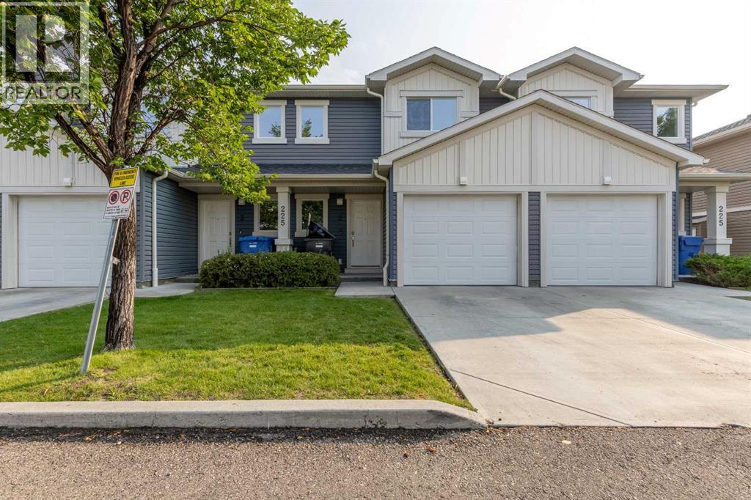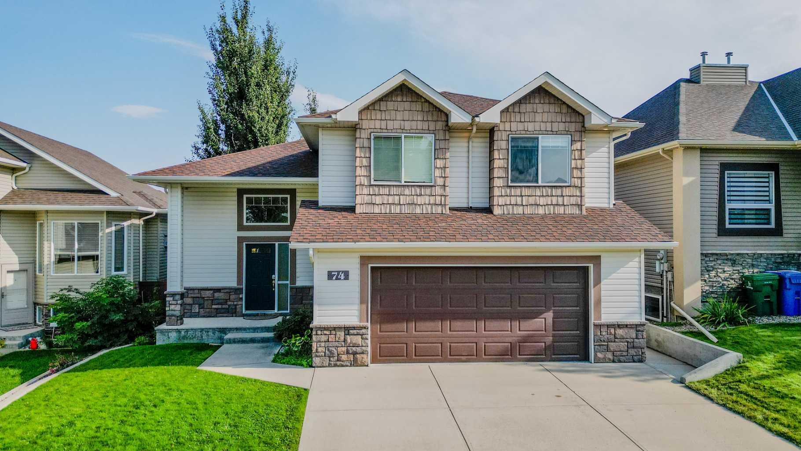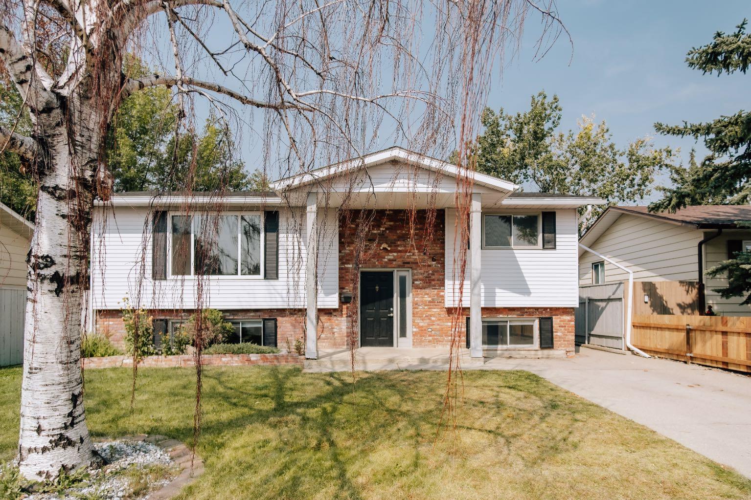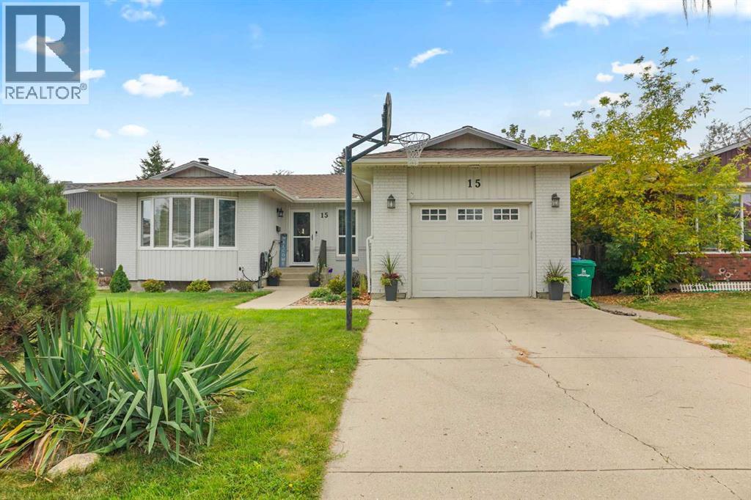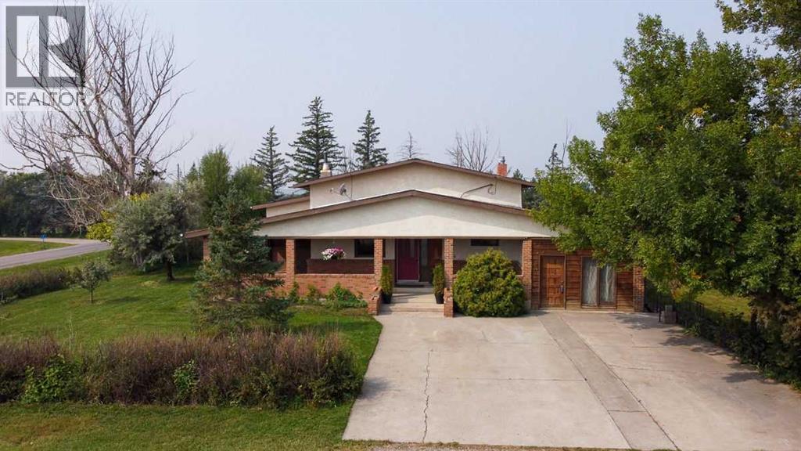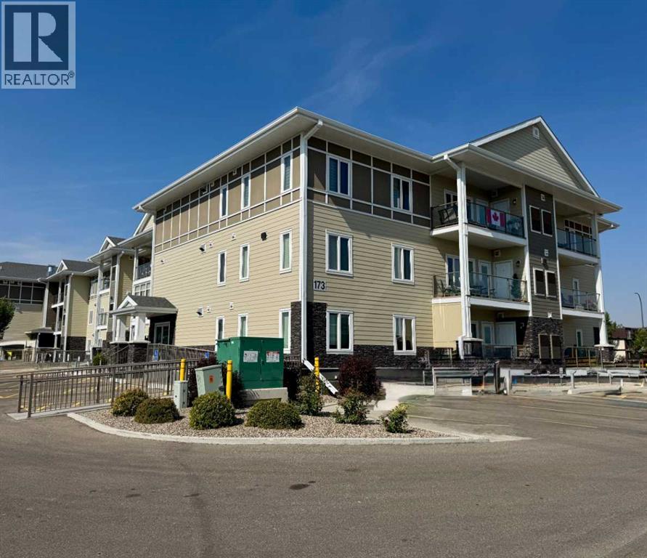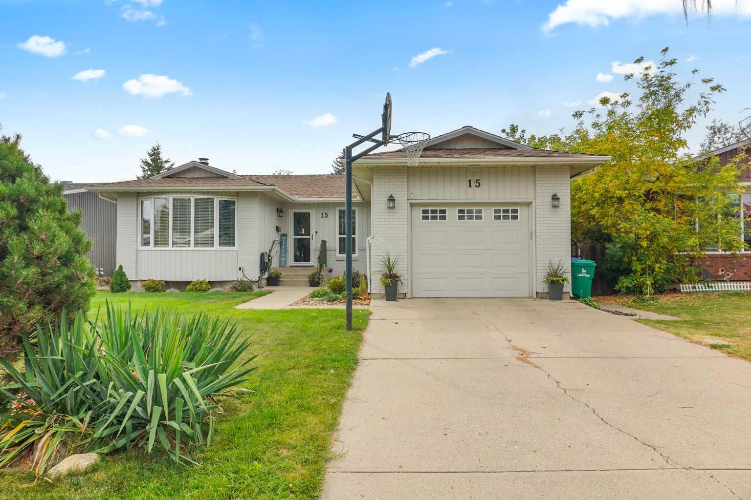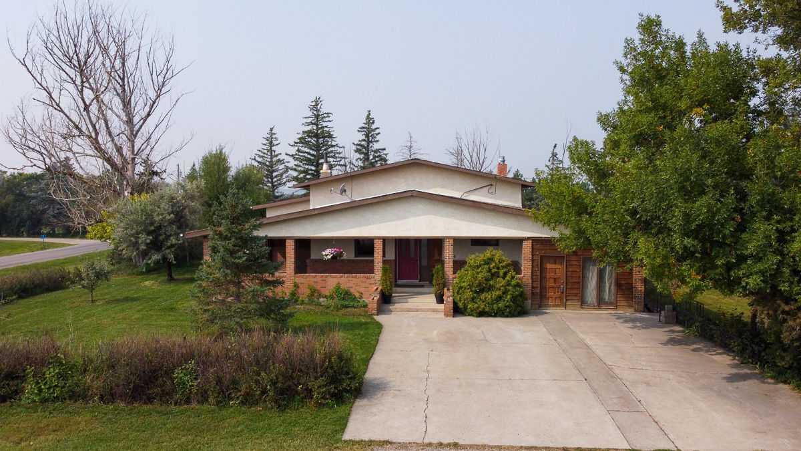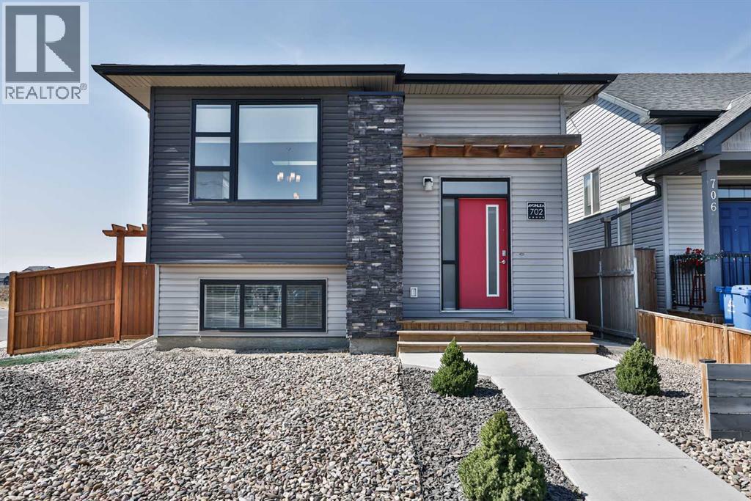- Houseful
- AB
- Lethbridge
- Copperwood
- 78 Keystone Ter W
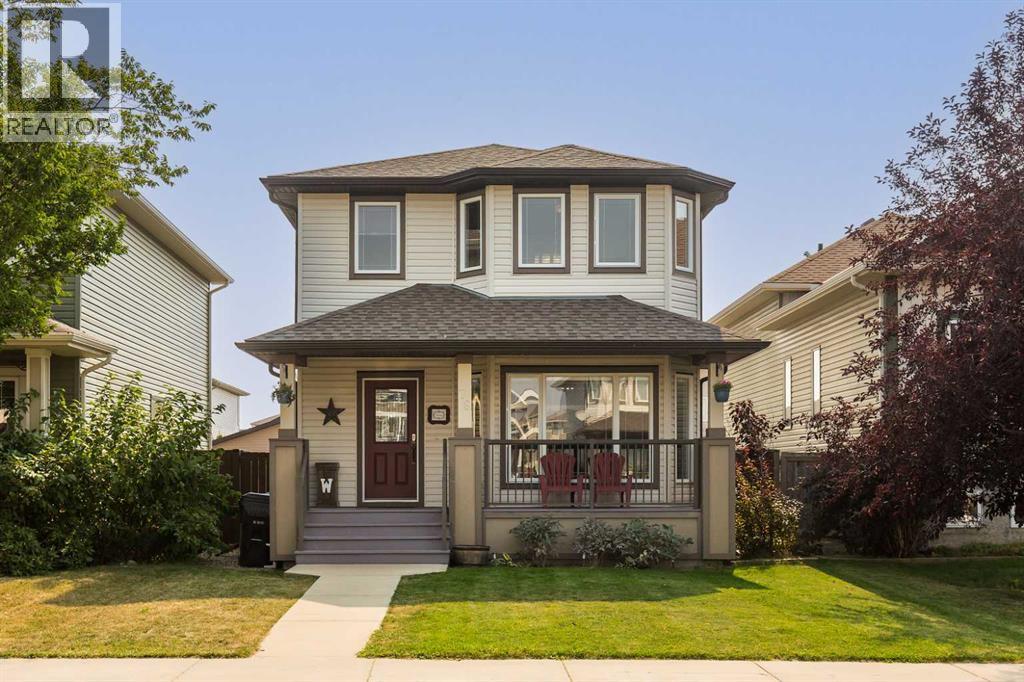
Highlights
Description
- Home value ($/Sqft)$320/Sqft
- Time on Housefulnew 3 hours
- Property typeSingle family
- Neighbourhood
- Median school Score
- Year built2009
- Garage spaces2
- Mortgage payment
This beautiful 2 story in the sought after community of Copperwood is the ultimate family home in an absolutely ideal location. Close to the ever growing crossings shopping district, schools, YMCA and so much more, you won't get a more convenient location than this. If that wasn't enough, this house has so much to offer! Well maintained, and beautifully updated this 4 bedroom, 3 1/2 bath house has the space you're looking for! Brand new quartz countertops installed in the kitchen this summer, a 2023 VitaSpa hot tub that is still under warranty, new blinds including remote controlled blinds on the front picture window and a detached double garage to keep your vehicles out of the winter weather. The basement development has already been started for you and is ready for your finishing touches. The beautiful features are too numerous to list, come take a look at this one for yourself! (id:63267)
Home overview
- Cooling Central air conditioning
- Heat source Natural gas
- Heat type Forced air
- # total stories 2
- Fencing Fence
- # garage spaces 2
- # parking spaces 2
- Has garage (y/n) Yes
- # full baths 3
- # half baths 1
- # total bathrooms 4.0
- # of above grade bedrooms 4
- Flooring Carpeted, laminate, tile, vinyl plank
- Subdivision Copperwood
- Directions 1680995
- Lot desc Landscaped
- Lot dimensions 3472
- Lot size (acres) 0.08157895
- Building size 1408
- Listing # A2255482
- Property sub type Single family residence
- Status Active
- Family room 3.834m X 4.776m
Level: Basement - Bedroom 3.987m X 2.691m
Level: Basement - Laundry 2.158m X 1.271m
Level: Basement - Bathroom (# of pieces - 3) Level: Basement
- Furnace 2.463m X 2.21m
Level: Basement - Living room 5.13m X 4.901m
Level: Main - Dining room 2.947m X 3.225m
Level: Main - Bathroom (# of pieces - 2) Level: Main
- Kitchen 3.53m X 5.054m
Level: Main - Bedroom 3.557m X 3.024m
Level: Upper - Bathroom (# of pieces - 4) Level: Upper
- Primary bedroom 3.911m X 3.682m
Level: Upper - Bathroom (# of pieces - 4) Level: Upper
- Bedroom 2.691m X 4.063m
Level: Upper
- Listing source url Https://www.realtor.ca/real-estate/28849540/78-keystone-terrace-w-lethbridge-copperwood
- Listing type identifier Idx

$-1,200
/ Month

