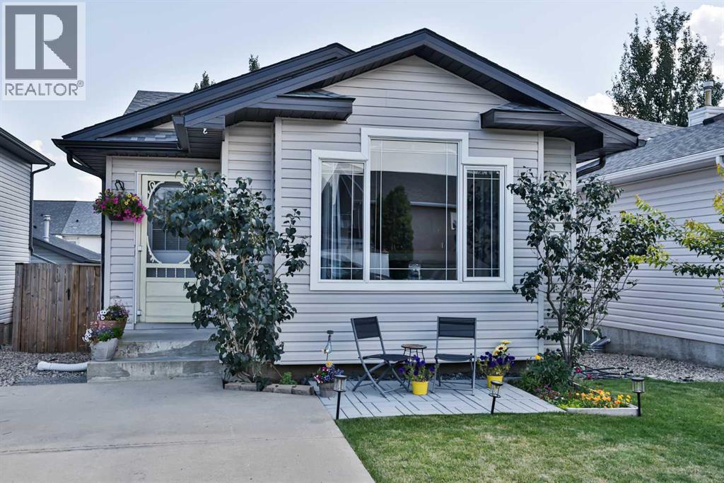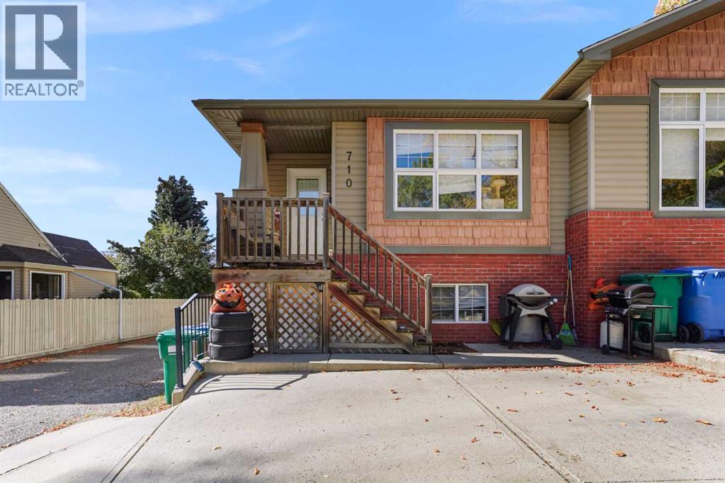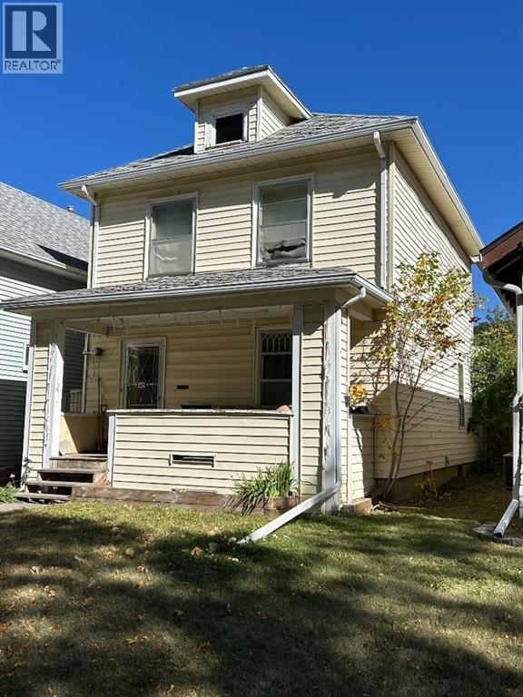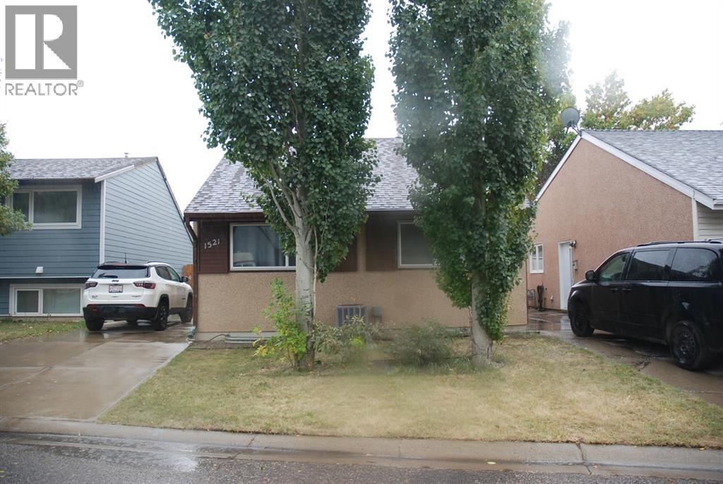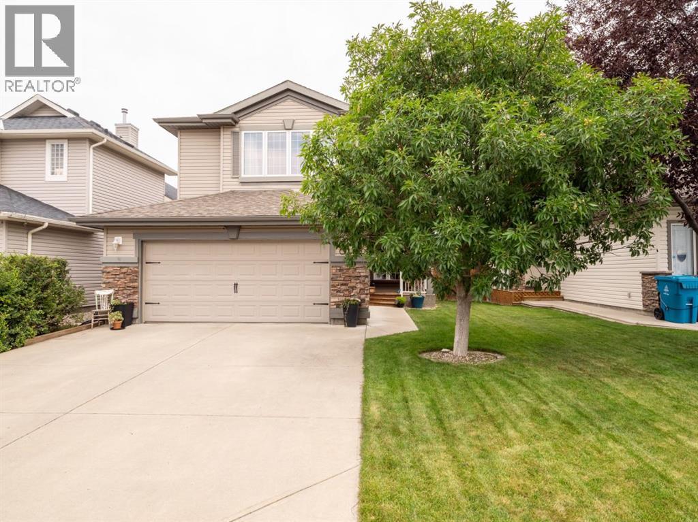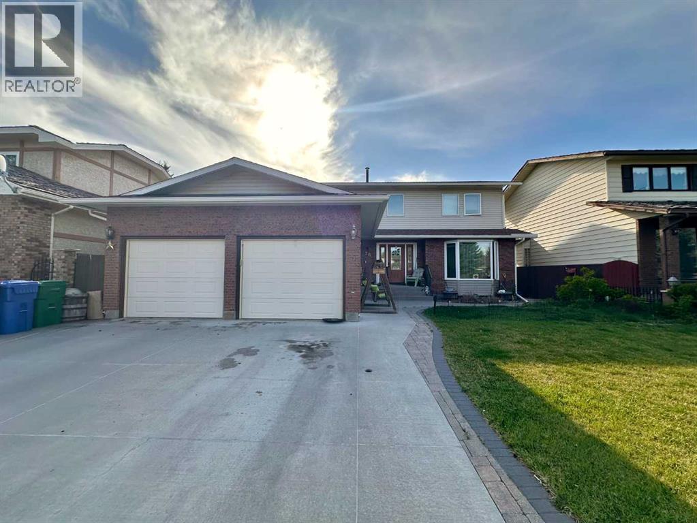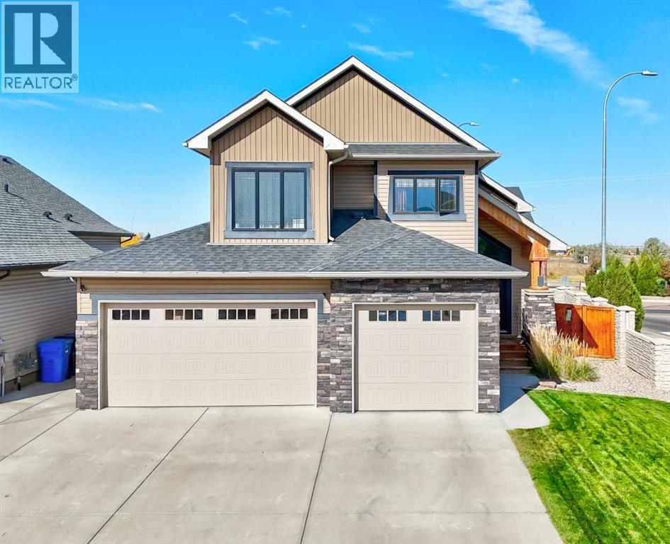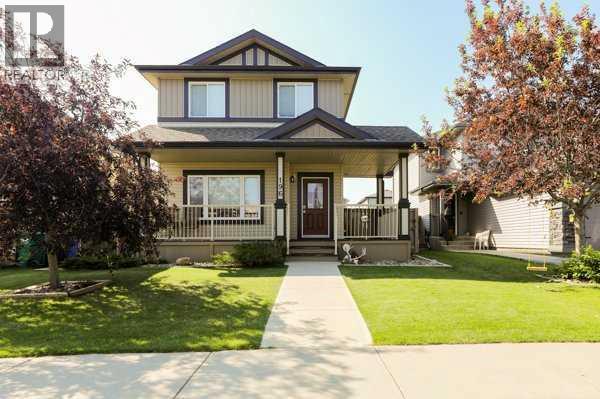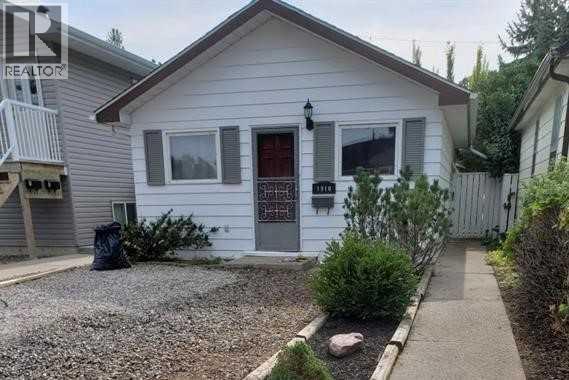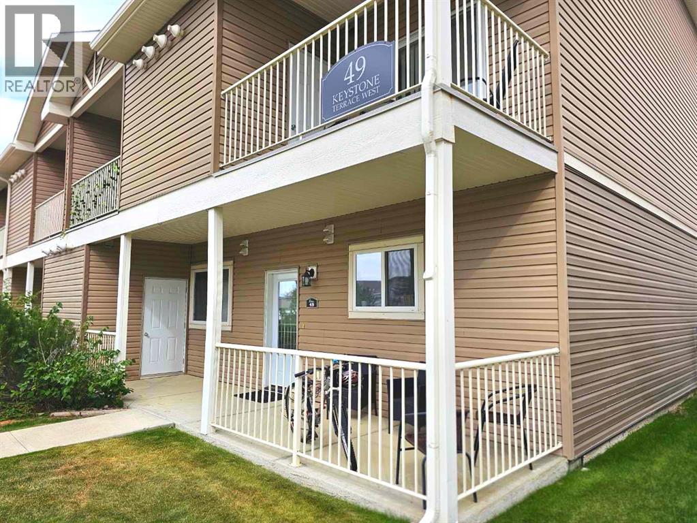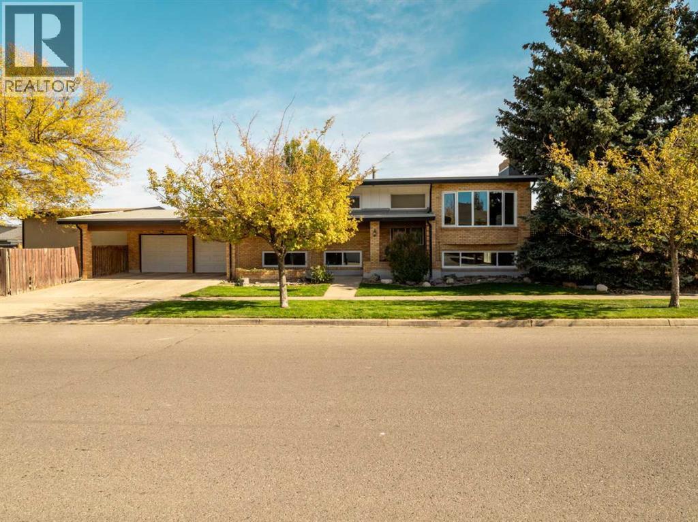- Houseful
- AB
- Lethbridge
- Varsity Village
- 78 Purdue Ct W
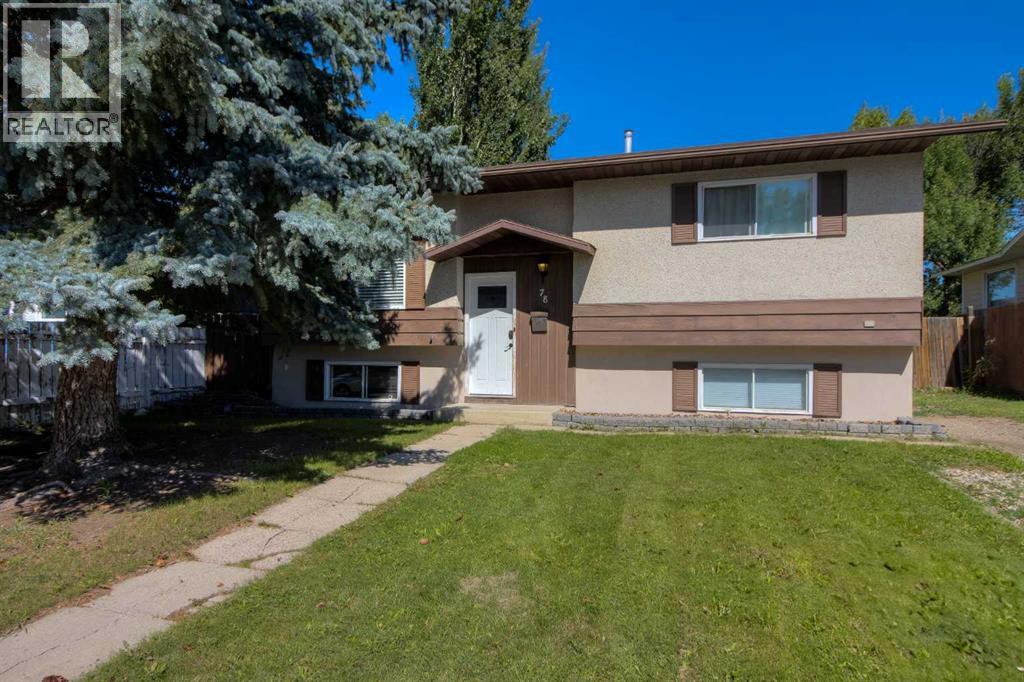
Highlights
This home is
1%
Time on Houseful
60 Days
School rated
5.4/10
Lethbridge
0.02%
Description
- Home value ($/Sqft)$483/Sqft
- Time on Houseful60 days
- Property typeSingle family
- StyleBi-level
- Neighbourhood
- Median school Score
- Year built1981
- Mortgage payment
Attractive revenue property in a high-demand location! The main floor suite features 2 bright bedrooms, a full 4-piece bathroom, spacious living room with durable laminate flooring, and private in-suite laundry — no sharing! The basement illegal suite offers great tenant appeal with a large bedroom, separate den/office, open-concept kitchen and living space, full bathroom with shower, and its own laundry. Tenants will love the huge backyard complete with deck and firepit — great for outdoor enjoyment. Located just minutes from the University, shopping, restaurants, and transit, this is a low-maintenance, high-potential investment in a prime area. (id:63267)
Home overview
Amenities / Utilities
- Cooling Central air conditioning
- Heat type Forced air
Exterior
- Fencing Fence
- # parking spaces 2
Interior
- # full baths 2
- # total bathrooms 2.0
- # of above grade bedrooms 4
- Flooring Laminate, tile
Location
- Subdivision Varsity village
- Directions 1394428
Lot/ Land Details
- Lot desc Landscaped
- Lot dimensions 7000
Overview
- Lot size (acres) 0.16447368
- Building size 829
- Listing # A2244948
- Property sub type Single family residence
- Status Active
Rooms Information
metric
- Bathroom (# of pieces - 3) 2.643m X 1.271m
Level: Basement - Kitchen 2.795m X 2.896m
Level: Basement - Recreational room / games room 3.53m X 4.395m
Level: Basement - Bedroom 3.53m X 3.377m
Level: Basement - Furnace 2.667m X 2.871m
Level: Basement - Bedroom 2.667m X 2.387m
Level: Basement - Dining room 2.819m X 2.795m
Level: Main - Living room 4.167m X 3.581m
Level: Main - Bedroom 3.911m X 2.615m
Level: Main - Primary bedroom 3.048m X 3.658m
Level: Main - Bathroom (# of pieces - 4) 2.819m X 1.548m
Level: Main - Kitchen 2.819m X 2.92m
Level: Main
SOA_HOUSEKEEPING_ATTRS
- Listing source url Https://www.realtor.ca/real-estate/28710971/78-purdue-court-w-lethbridge-varsity-village
- Listing type identifier Idx
The Home Overview listing data and Property Description above are provided by the Canadian Real Estate Association (CREA). All other information is provided by Houseful and its affiliates.

Lock your rate with RBC pre-approval
Mortgage rate is for illustrative purposes only. Please check RBC.com/mortgages for the current mortgage rates
$-1,067
/ Month25 Years fixed, 20% down payment, % interest
$
$
$
%
$
%

Schedule a viewing
No obligation or purchase necessary, cancel at any time
Nearby Homes
Real estate & homes for sale nearby

