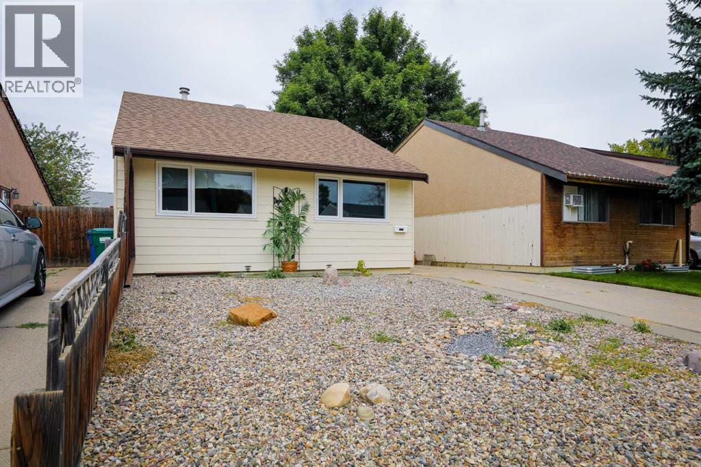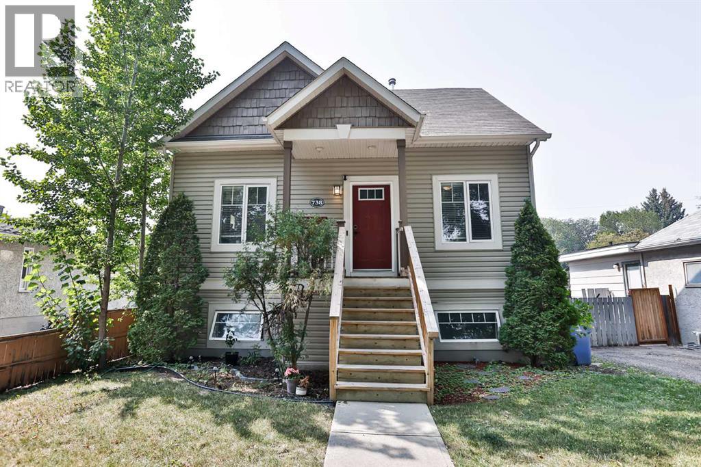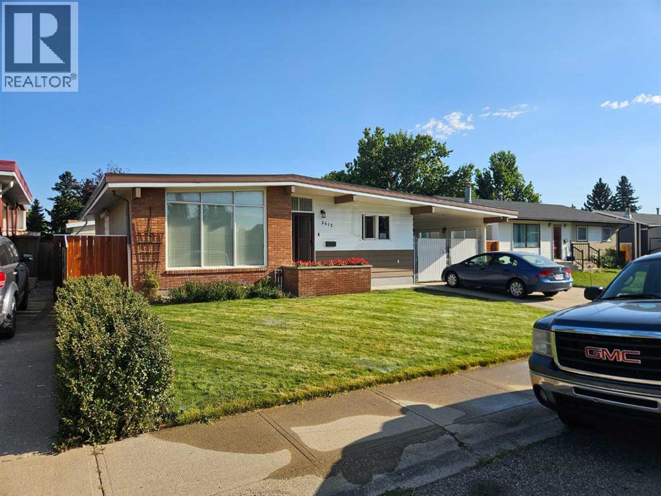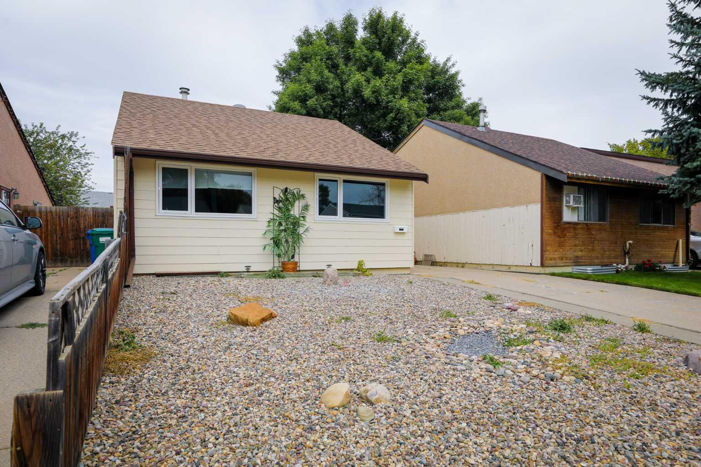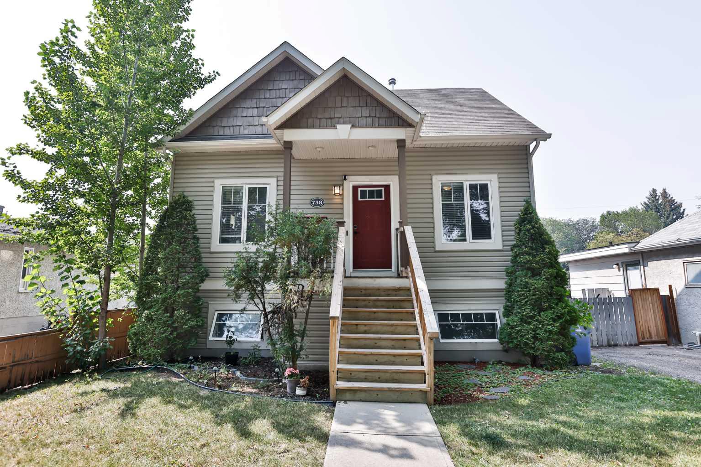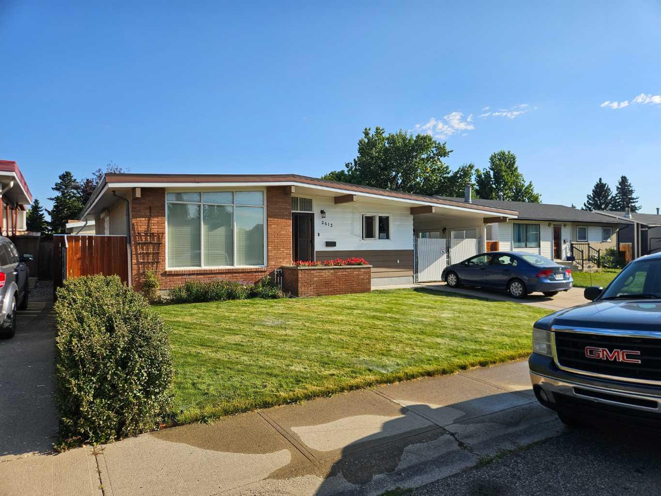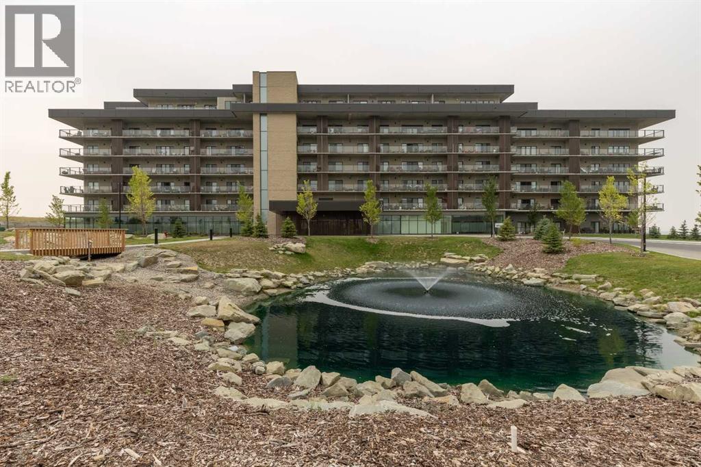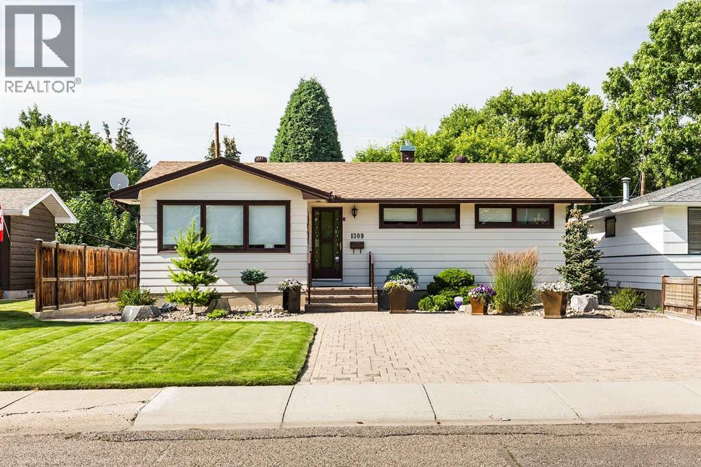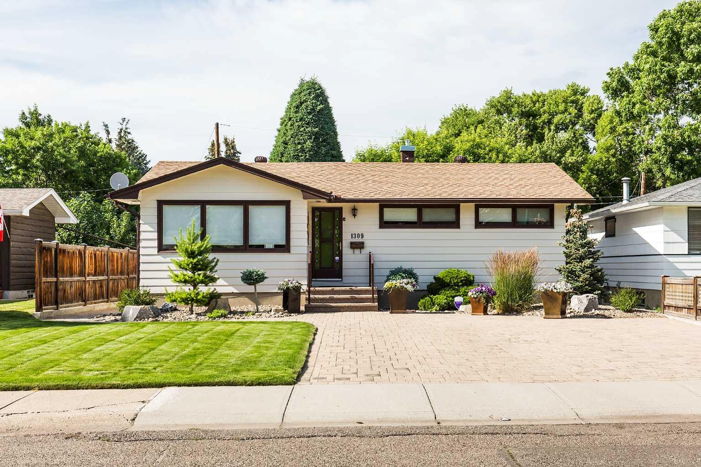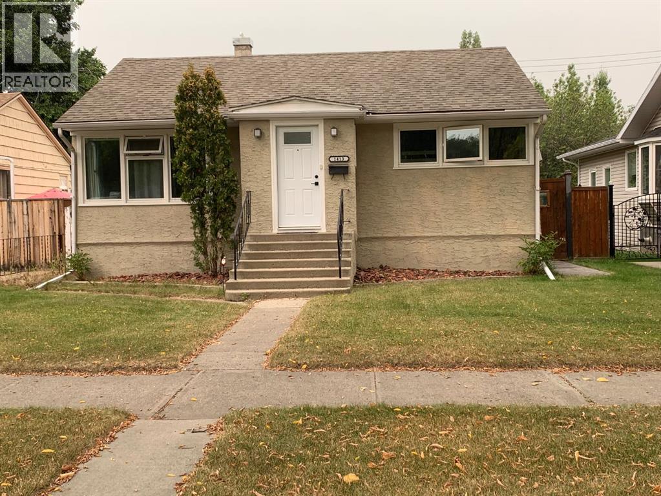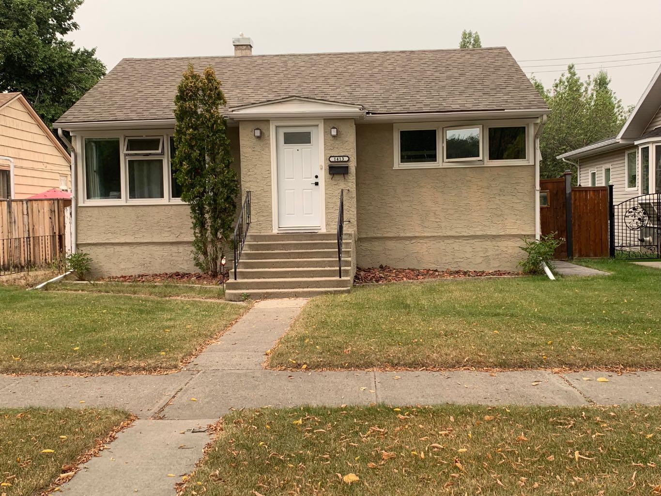- Houseful
- AB
- Lethbridge
- Blackwolf
- 793 Greywolf Run N
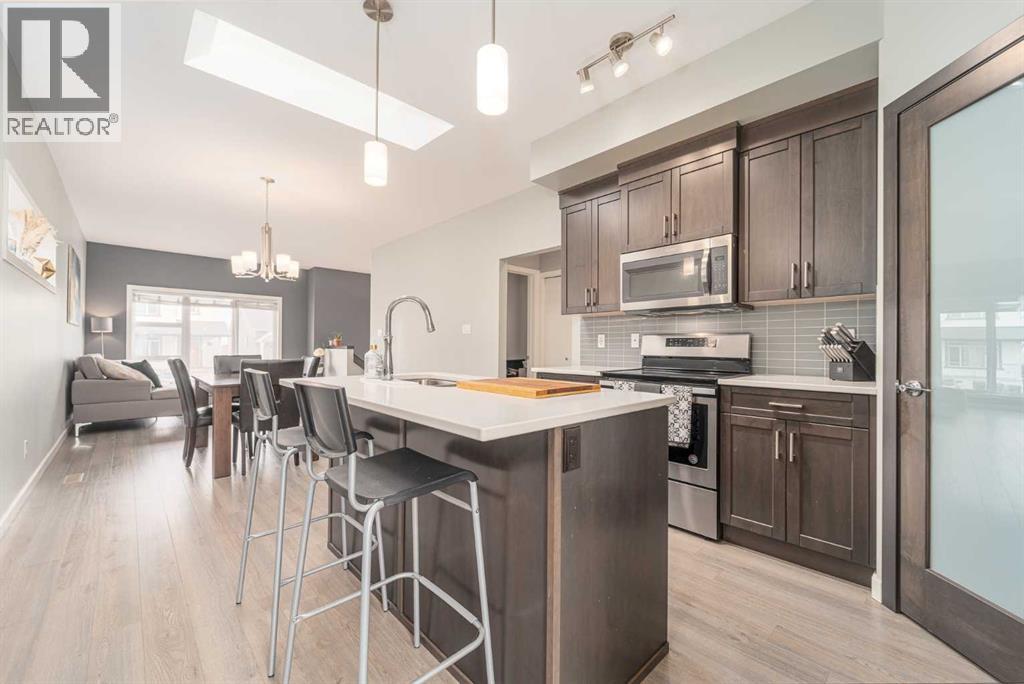
Highlights
Description
- Home value ($/Sqft)$418/Sqft
- Time on Housefulnew 7 days
- Property typeSingle family
- StyleBi-level
- Neighbourhood
- Median school Score
- Year built2016
- Mortgage payment
Looking for that perfect condition home to move into, this is it. Has everything you need as well! All kitchen appliances, washer/Dryer, Blinds, Central Air, Underground sprinklers, Storage Shed.Just Bring your furniture. Fully developed 4 bedroom home 2 bedrooms up with an ensuite c/w five foot shower, convenience of laundry up or down. the Kitchen has Granite counter tops, corner pantry and skylight. Basement has a bright family room, two more bedrooms and another full bathroom. Outside you will enjoy the private deck, large patio below, manicured yard and even a great little garden space. Back fence is set up to open should you want to store a boat or RV in the back yard. Two car off street parking up front.Great location only a couple of blocks from 73 acre Legacy Park where you can enjoy playgrounds, walking trails, pickle Ball, Tennis, skate Park and so much more. (id:63267)
Home overview
- Cooling Central air conditioning
- Heat type Forced air
- Construction materials Poured concrete, wood frame
- Fencing Fence
- # parking spaces 2
- # full baths 3
- # total bathrooms 3.0
- # of above grade bedrooms 4
- Flooring Carpeted, laminate, linoleum
- Subdivision Blackwolf 2
- Directions 1394423
- Lot desc Landscaped
- Lot dimensions 3615
- Lot size (acres) 0.084938906
- Building size 1004
- Listing # A2252012
- Property sub type Single family residence
- Status Active
- Bedroom 2.768m X 3.862m
Level: Basement - Family room 6.12m X 4.977m
Level: Basement - Bedroom 3.682m X 4.014m
Level: Basement - Bathroom (# of pieces - 4) Level: Basement
- Bathroom (# of pieces - 4) Level: Main
- Bathroom (# of pieces - 3) Level: Main
- Kitchen 3.862m X 3.557m
Level: Main - Dining room 2.871m X 3.557m
Level: Main - Living room 3.786m X 3.557m
Level: Main - Primary bedroom 3.81m X 3.377m
Level: Main - Bedroom 2.743m X 3.377m
Level: Main
- Listing source url Https://www.realtor.ca/real-estate/28788727/793-greywolf-run-n-lethbridge-blackwolf-2
- Listing type identifier Idx

$-1,120
/ Month

