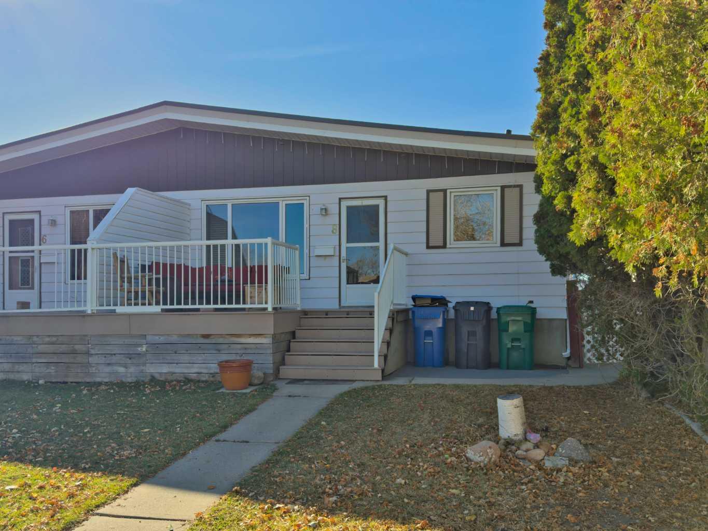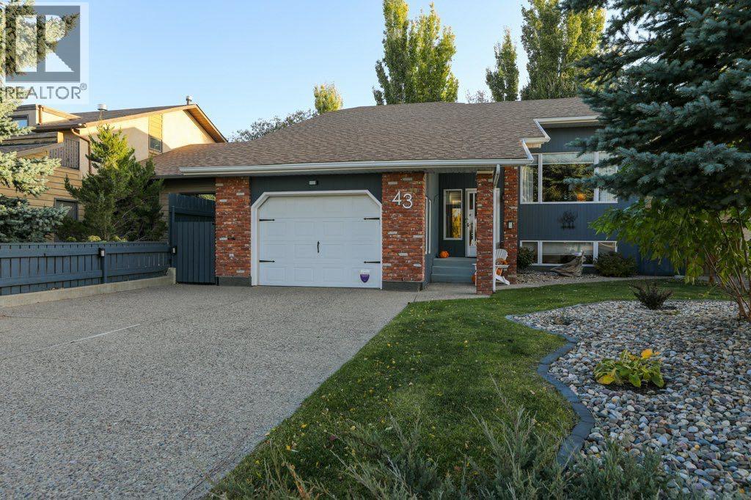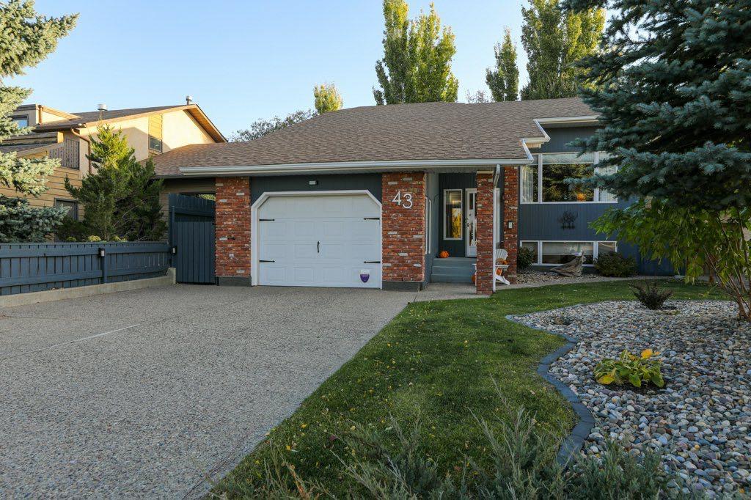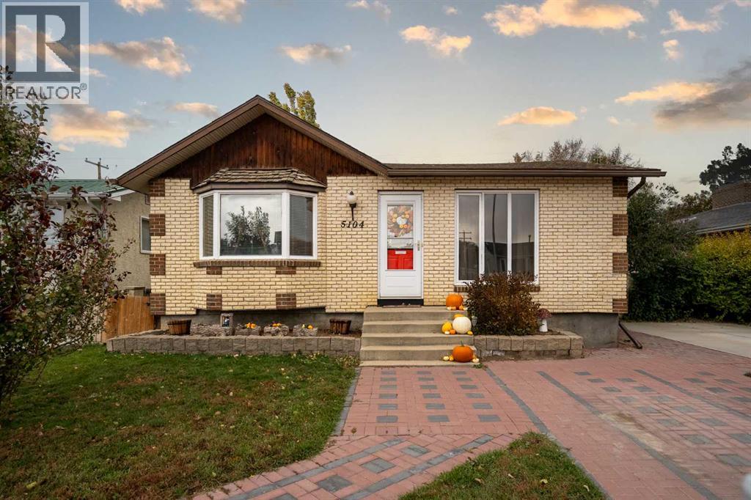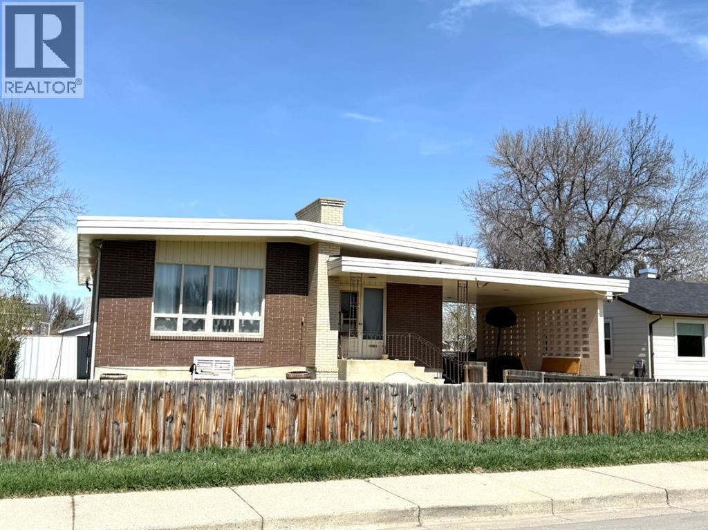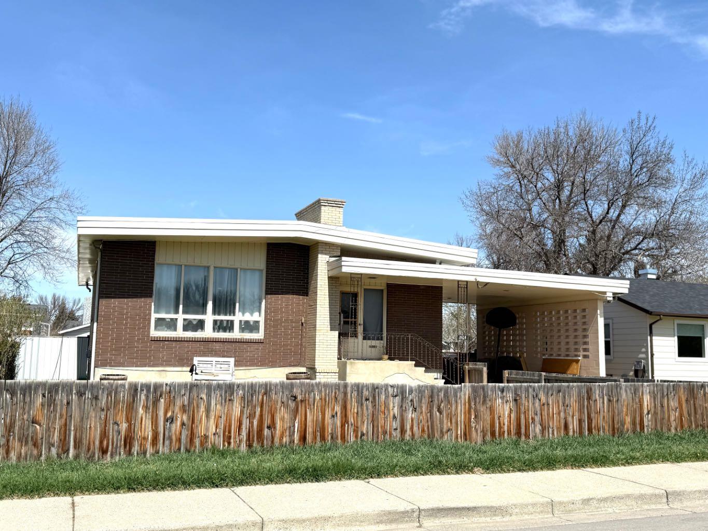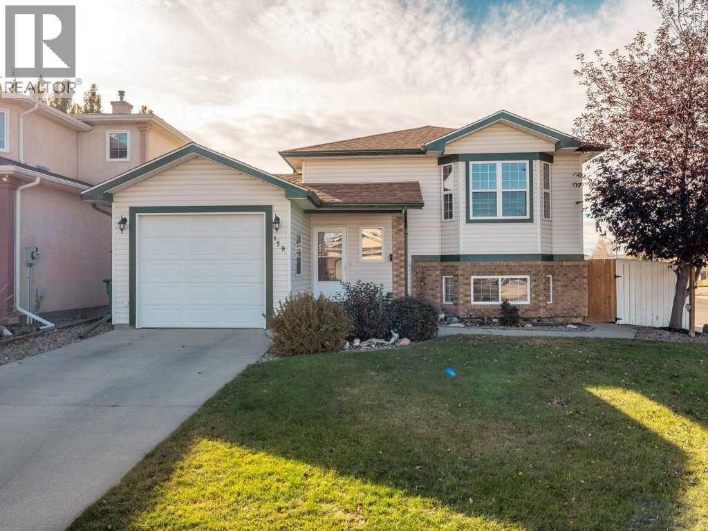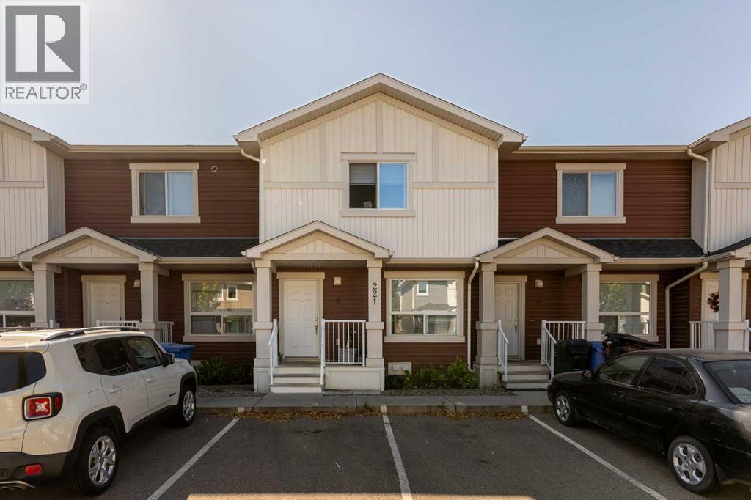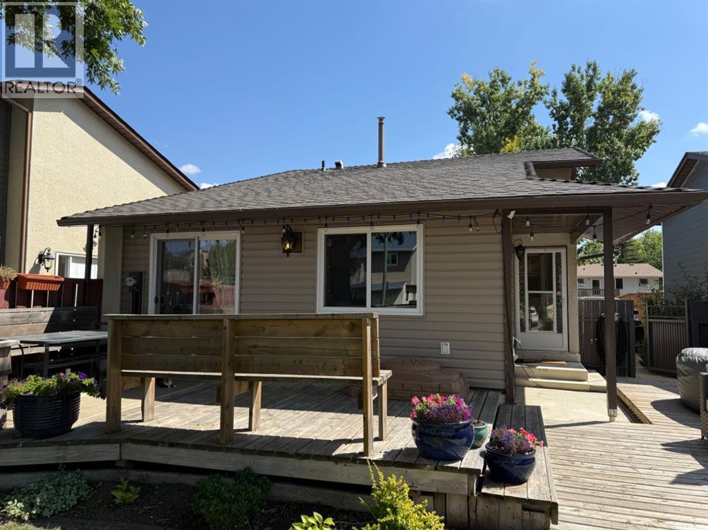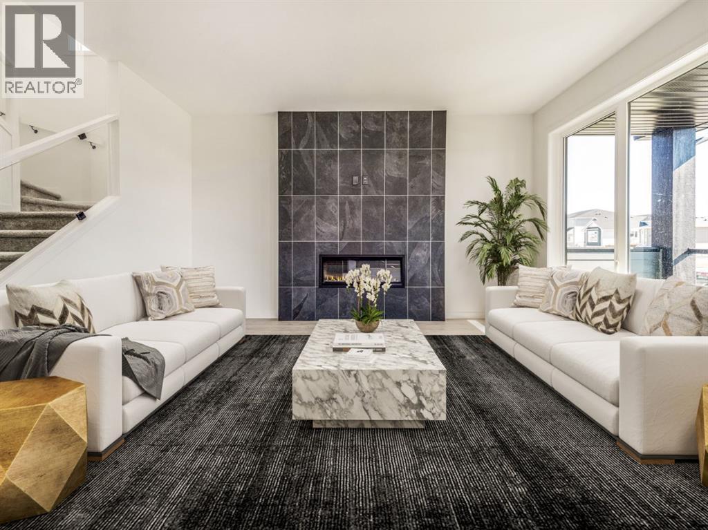- Houseful
- AB
- Lethbridge
- Indian Battle Heights
- 8 Cayuga Cres W
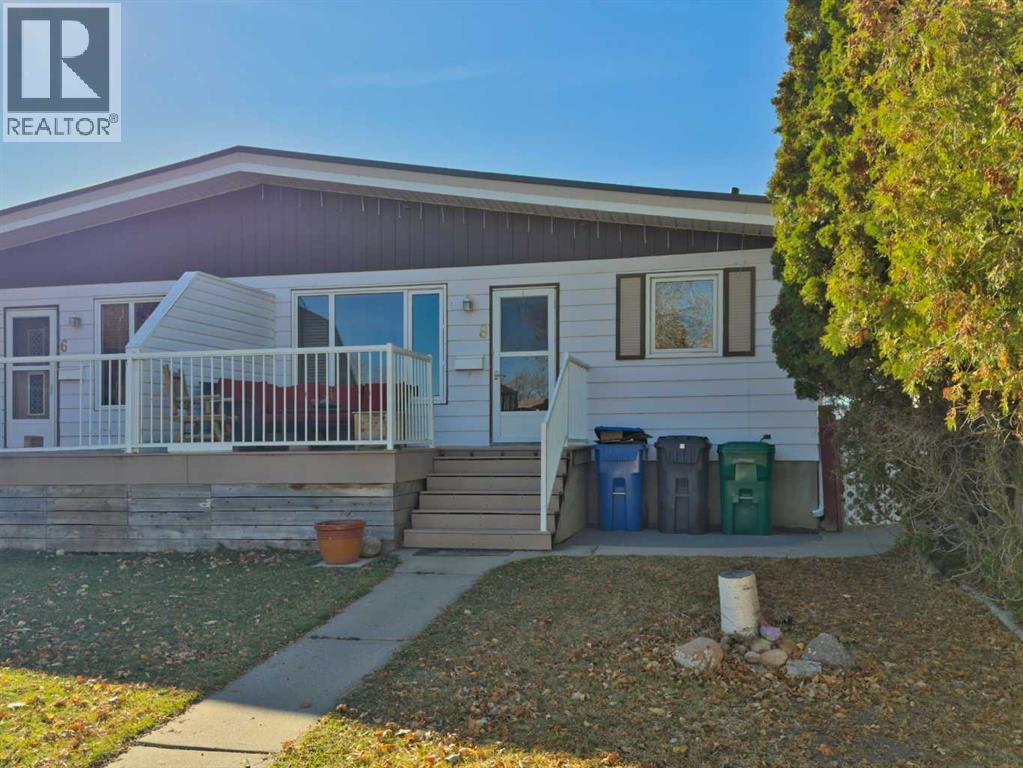
Highlights
This home is
10%
Time on Houseful
3 hours
Home features
Garage
School rated
5.4/10
Lethbridge
0.02%
Description
- Home value ($/Sqft)$311/Sqft
- Time on Housefulnew 3 hours
- Property typeSingle family
- StyleBungalow
- Neighbourhood
- Median school Score
- Year built1981
- Garage spaces1
- Mortgage payment
Conveniently located on the west side of Lethbridge, seconds away from Whoop Up Drive. This is perfectly situated within walking distance of both Mike Mountain Horse Elementary and G.S. Lakie Middle School. This clean, functional half-duplex features 3 bedrooms and 2.5 bathrooms. The main living area showcases a large open entry room with dining, and kitchen steps away. The property includes a single-car garage and a private, fully fenced yard. There is a side entrance that leads to the basement which could create opportunities for future use. This property is a wonderful starter or investment home for anyone looking to build a family, downsize, or as an investment property. (id:63267)
Home overview
Amenities / Utilities
- Cooling Central air conditioning
- Heat type Forced air
Exterior
- # total stories 1
- Construction materials Poured concrete
- Fencing Fence
- # garage spaces 1
- # parking spaces 2
- Has garage (y/n) Yes
Interior
- # full baths 2
- # half baths 1
- # total bathrooms 3.0
- # of above grade bedrooms 3
- Flooring Laminate, tile
Location
- Community features Lake privileges
- Subdivision Indian battle heights
- Directions 1594115
Lot/ Land Details
- Lot dimensions 3186
Overview
- Lot size (acres) 0.07485902
- Building size 997
- Listing # A2265950
- Property sub type Single family residence
- Status Active
Rooms Information
metric
- Living room 6.757m X 4.368m
Level: Basement - Furnace 2.414m X 2.591m
Level: Basement - Bathroom (# of pieces - 3) 1.701m X 2.109m
Level: Basement - Den 2.743m X 3.377m
Level: Basement - Laundry 4.167m X 3.277m
Level: Basement - Other 2.033m X 1.676m
Level: Basement - Primary bedroom 3.024m X 4.09m
Level: Main - Living room 4.191m X 5.258m
Level: Main - Bathroom (# of pieces - 4) 3.024m X 1.5m
Level: Main - Bathroom (# of pieces - 2) 1.472m X 1.347m
Level: Main - Bedroom 3.938m X 2.566m
Level: Main - Dining room 2.438m X 2.871m
Level: Main - Kitchen 2.819m X 2.871m
Level: Main - Bedroom 2.871m X 2.414m
Level: Main
SOA_HOUSEKEEPING_ATTRS
- Listing source url Https://www.realtor.ca/real-estate/29017540/8-cayuga-crescent-w-lethbridge-indian-battle-heights
- Listing type identifier Idx
The Home Overview listing data and Property Description above are provided by the Canadian Real Estate Association (CREA). All other information is provided by Houseful and its affiliates.

Lock your rate with RBC pre-approval
Mortgage rate is for illustrative purposes only. Please check RBC.com/mortgages for the current mortgage rates
$-826
/ Month25 Years fixed, 20% down payment, % interest
$
$
$
%
$
%

Schedule a viewing
No obligation or purchase necessary, cancel at any time
Nearby Homes
Real estate & homes for sale nearby

