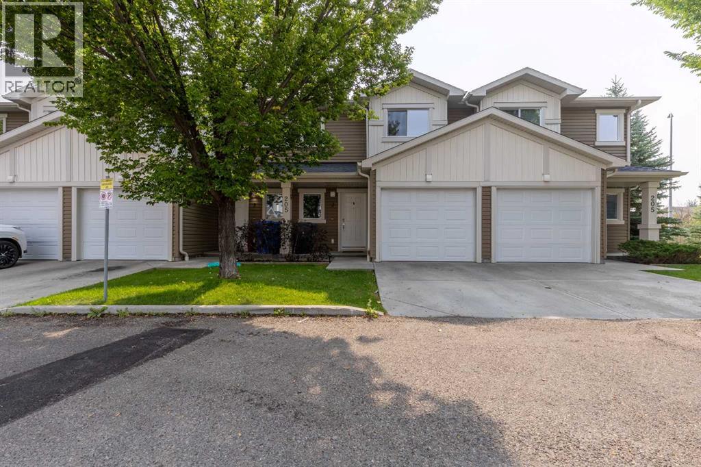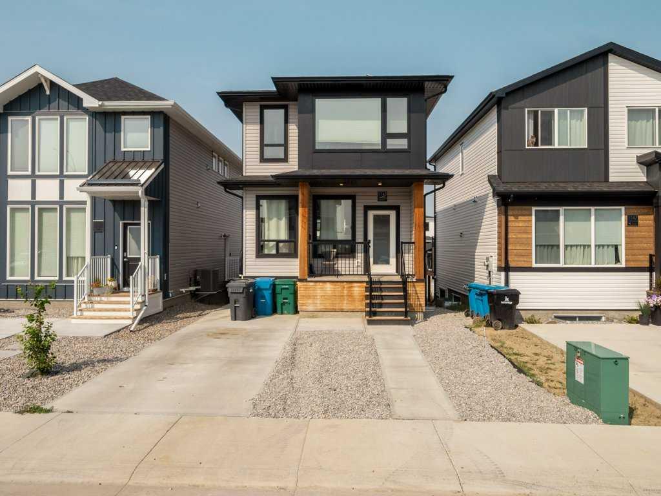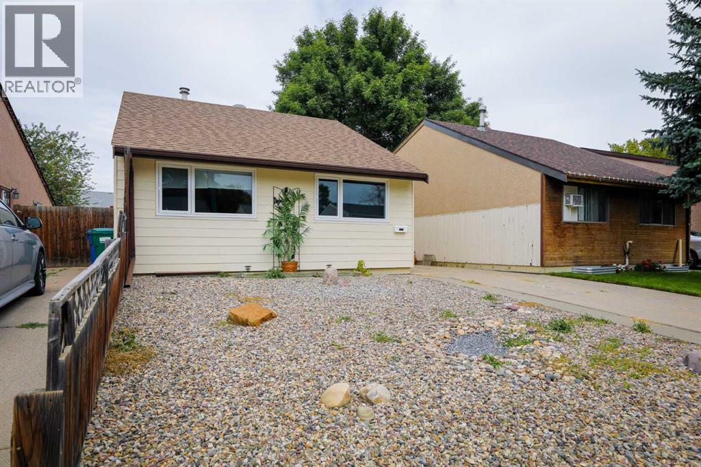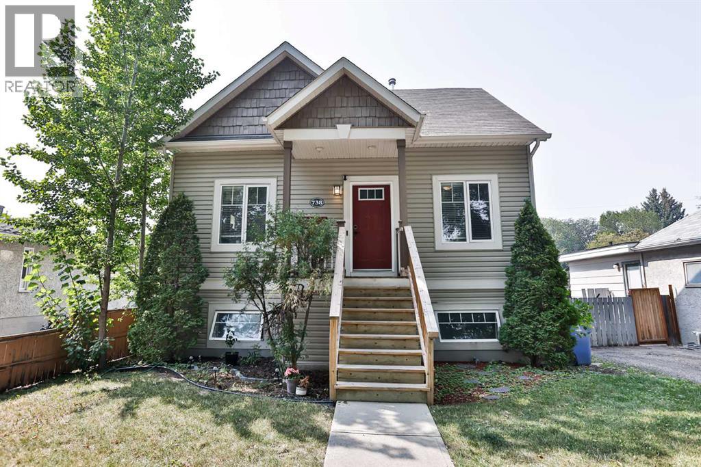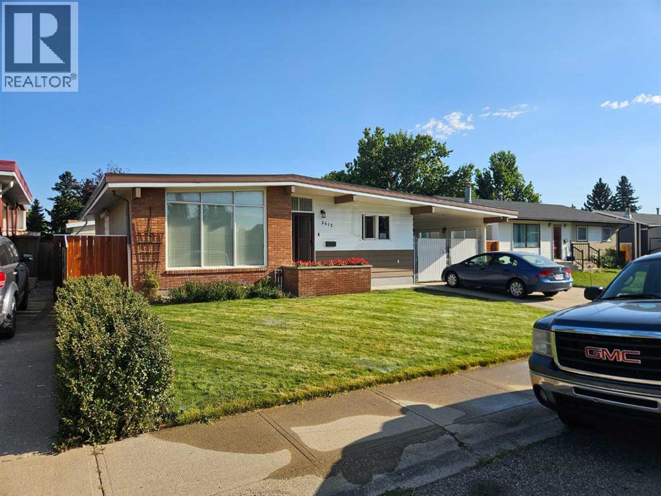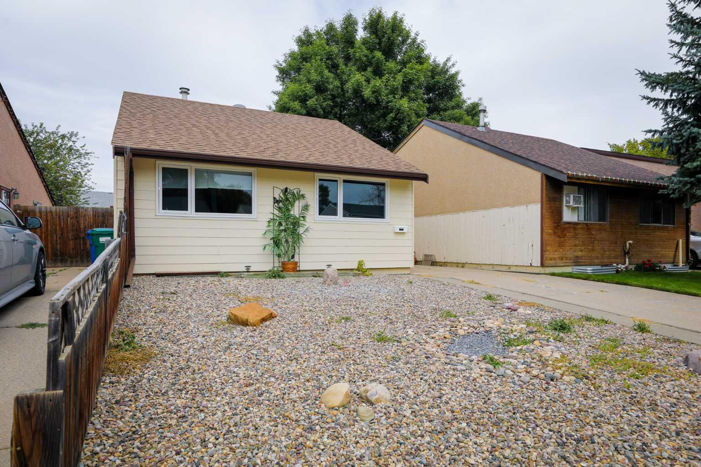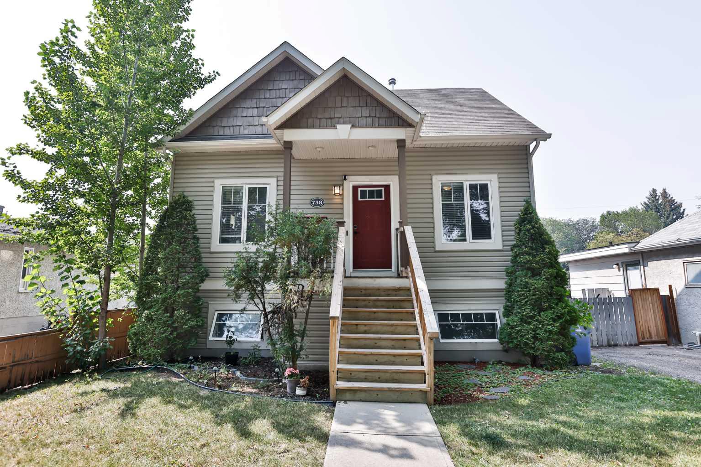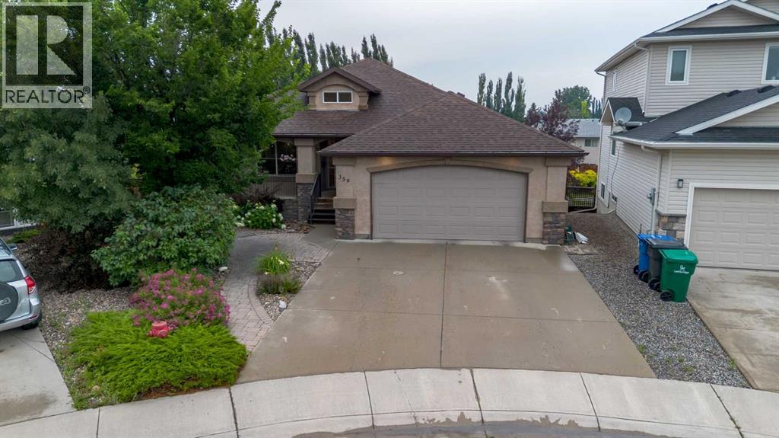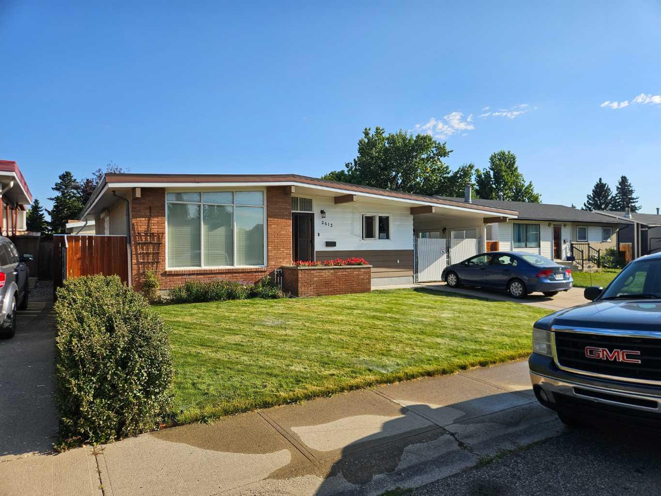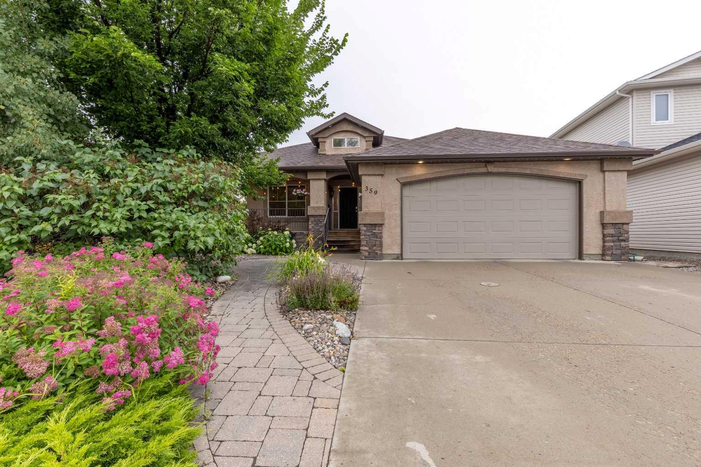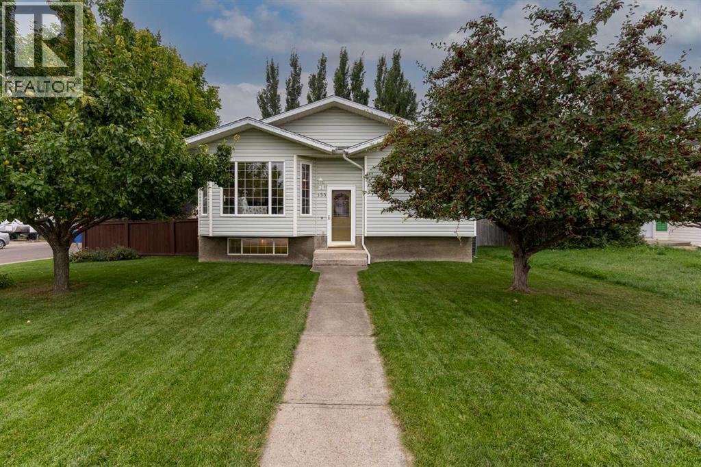- Houseful
- AB
- Lethbridge
- Staffordville
- 8 Street N Unit 923
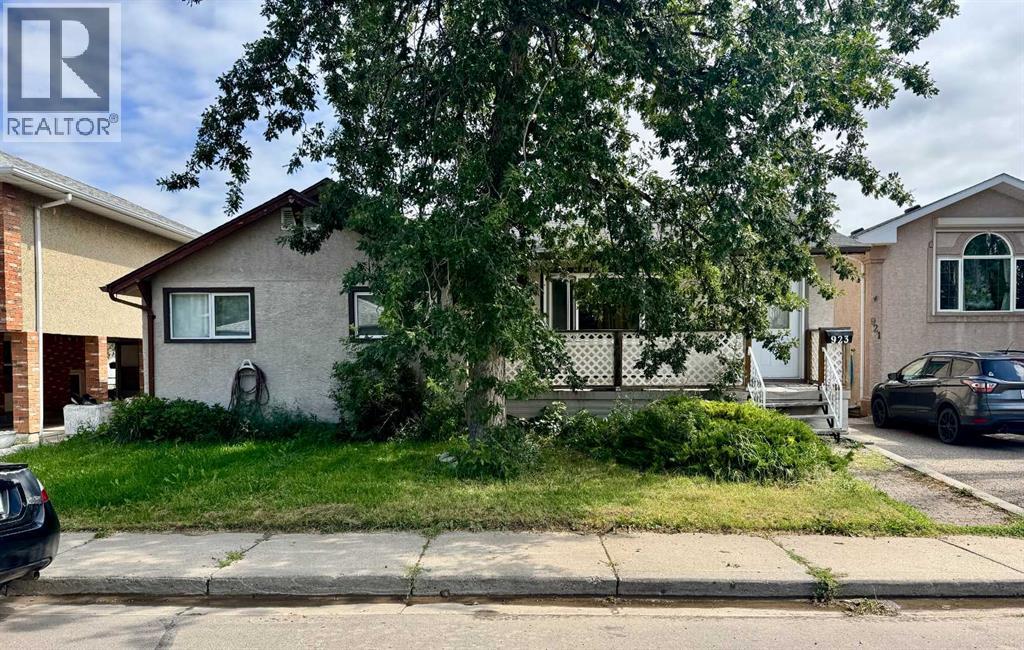
Highlights
Description
- Home value ($/Sqft)$242/Sqft
- Time on Houseful21 days
- Property typeSingle family
- StyleBungalow
- Neighbourhood
- Median school Score
- Year built1938
- Garage spaces1
- Mortgage payment
Spacious Bungalow on a Generous Lot in an Established Neighbourhood. This property has so much to offer and so much potential! This bungalow offers comfort, space, and upgrades in a quiet, mature area. Sitting on a great-sized lot, this property features an oversized single garage, generous yard space with fruit trees and plenty of privacy.Inside, you’ll find 4 bedrooms and 2 bathrooms, providing ample room for family, guests, or a home office. The functional floor-plan includes a bright living area, a well-sized kitchen, and basement with a summer kitchen, perfect for extended family, canning, or entertaining.Upgrades include vinyl windows, a newer roof (2020ish), hot water tank (2021), and furnace (2022), giving you peace of mind for years to come. With plenty of storage throughout, you’ll have space for everything from seasonal gear to hobby supplies.Whether you’re enjoying the established neighbourhood feel, tending to the fruit trees, or relaxing in your spacious home, this property offers a wonderful blend of comfort and practicality. (id:63267)
Home overview
- Cooling None
- Heat type Forced air
- # total stories 1
- Fencing Fence
- # garage spaces 1
- # parking spaces 2
- Has garage (y/n) Yes
- # full baths 2
- # total bathrooms 2.0
- # of above grade bedrooms 4
- Flooring Carpeted, laminate, linoleum, tile
- Subdivision Staffordville
- Lot desc Fruit trees, landscaped, lawn
- Lot dimensions 5502
- Lot size (acres) 0.12927632
- Building size 1361
- Listing # A2249066
- Property sub type Single family residence
- Status Active
- Bedroom 4.572m X 3.962m
Level: Basement - Family room 5.486m X 3.81m
Level: Basement - Bathroom (# of pieces - 3) Level: Basement
- Bathroom (# of pieces - 4) Level: Main
- Bedroom 2.667m X 3.225m
Level: Main - Living room 3.682m X 4.014m
Level: Main - Primary bedroom 3.505m X 4.014m
Level: Main - Other 2.539m X 3.1m
Level: Main - Bedroom 2.667m X 5.081m
Level: Main - Kitchen 3.481m X 3.481m
Level: Main
- Listing source url Https://www.realtor.ca/real-estate/28740250/923-8-street-n-lethbridge-staffordville
- Listing type identifier Idx

$-880
/ Month

