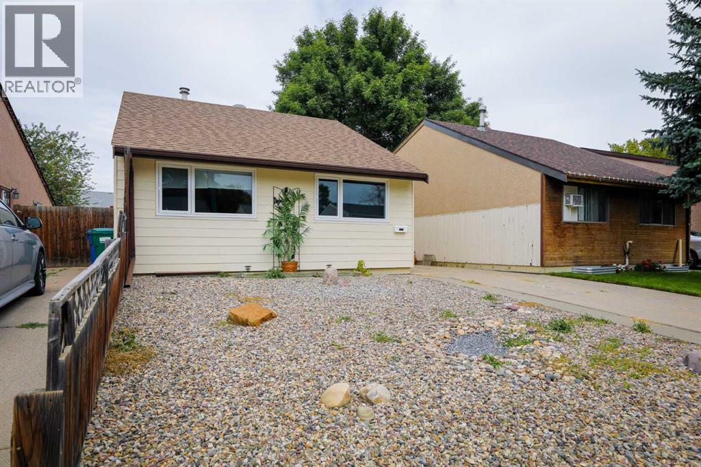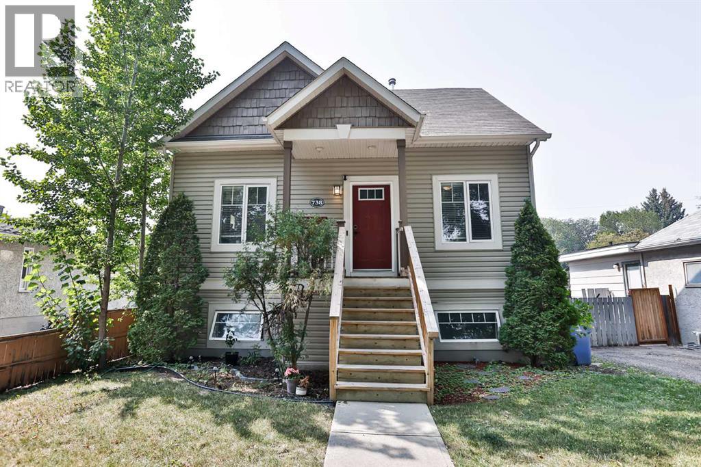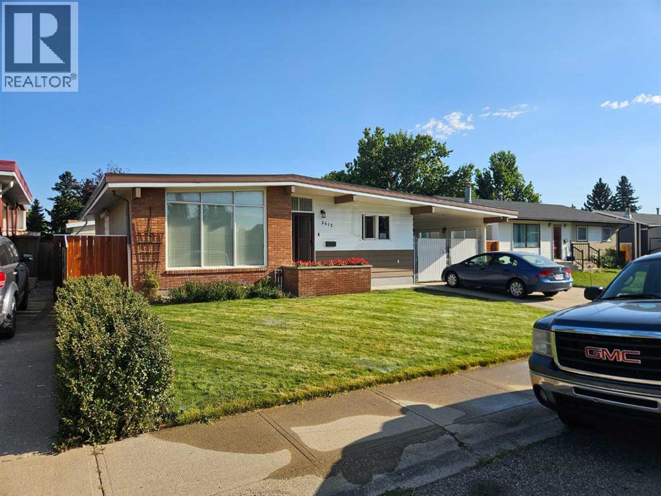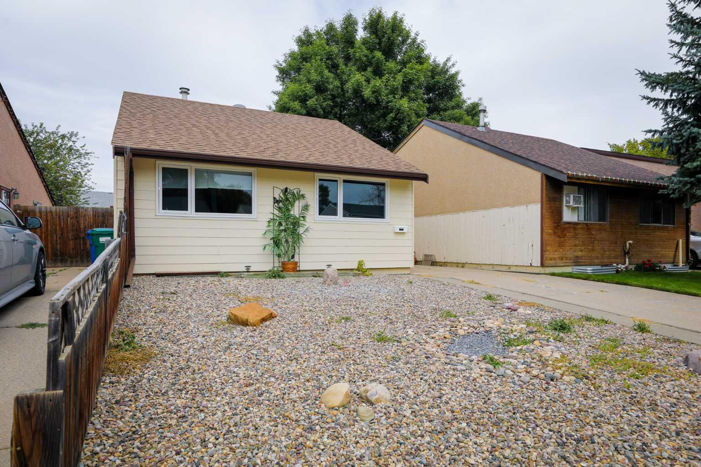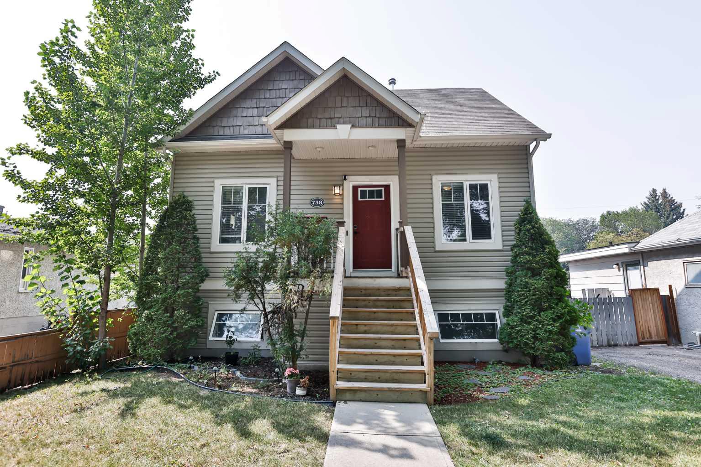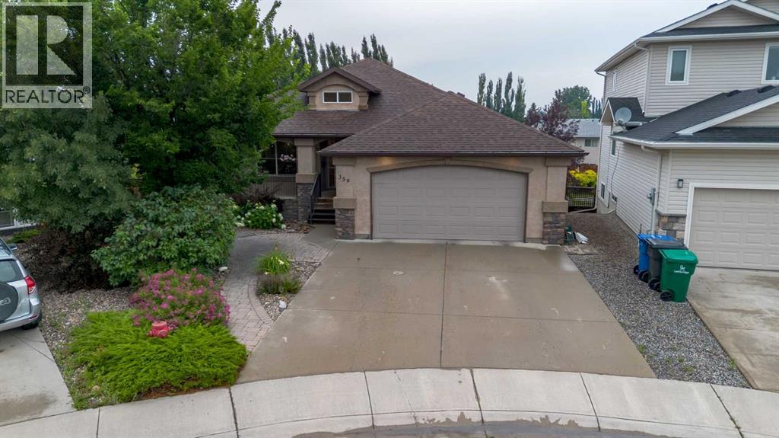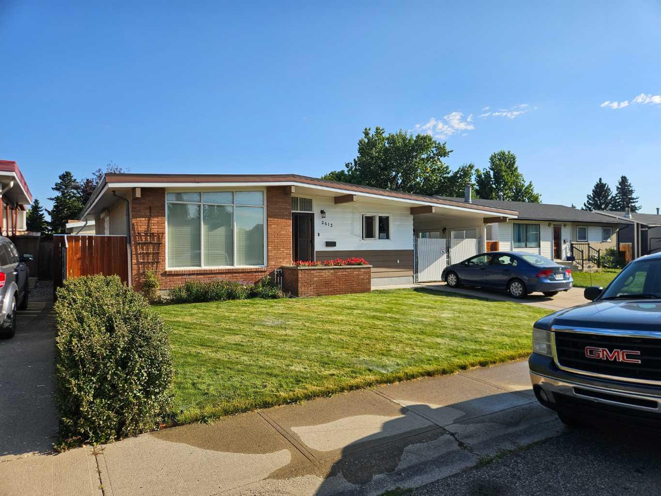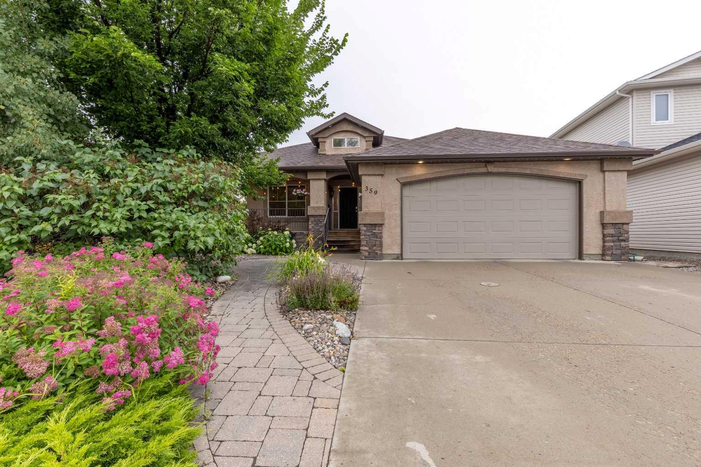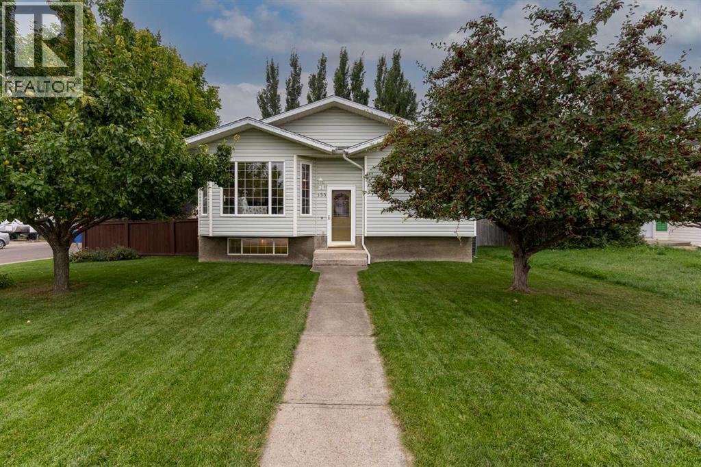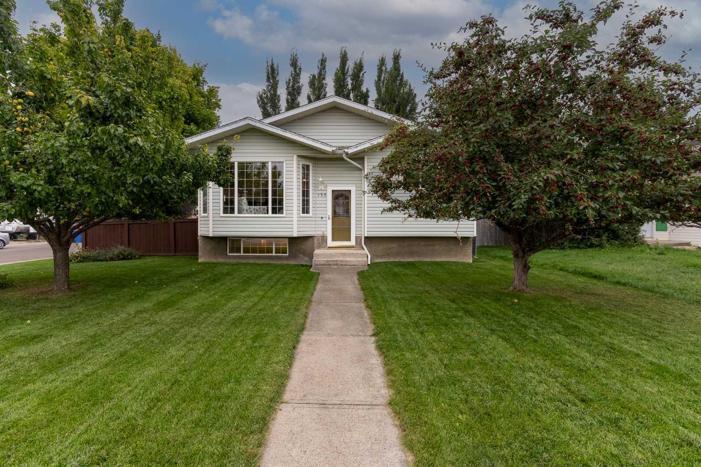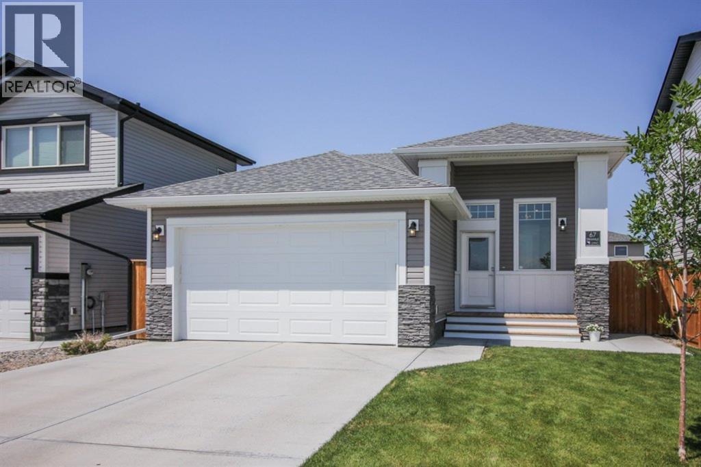- Houseful
- AB
- Lethbridge
- Riverstone
- 82 Rivercrest Ct W
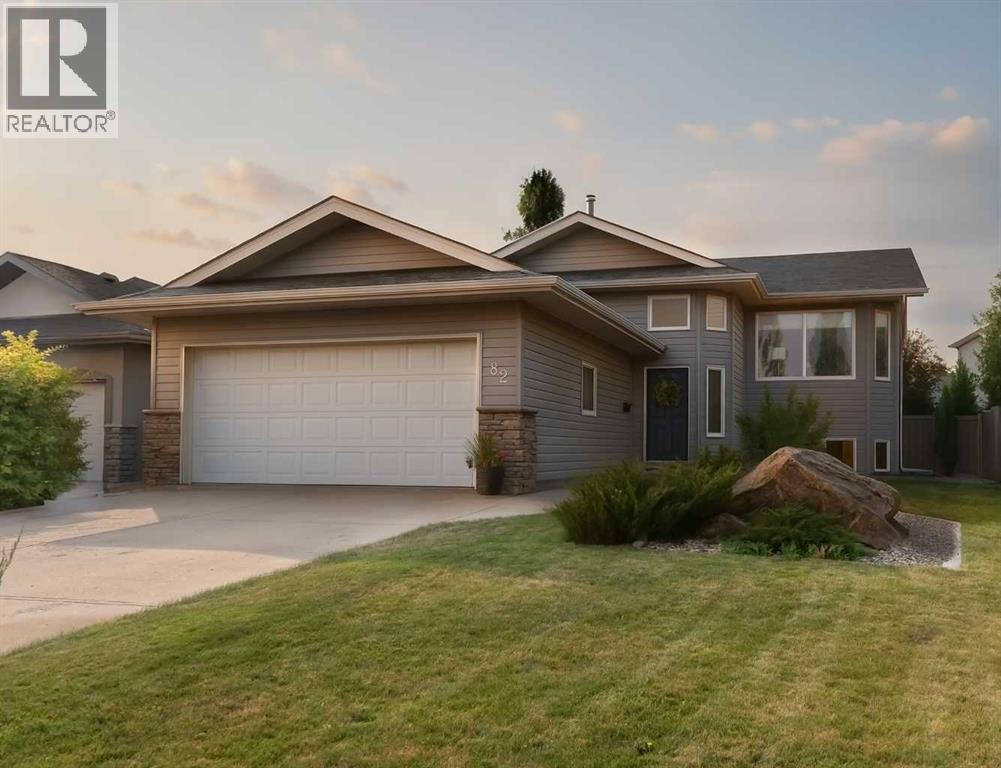
Highlights
Description
- Home value ($/Sqft)$434/Sqft
- Time on Housefulnew 19 hours
- Property typeSingle family
- StyleBi-level
- Neighbourhood
- Median school Score
- Year built2001
- Garage spaces2
- Mortgage payment
Welcome to 82 Rivercrest Court W! This immaculate bi-level home has been expertly maintained and has several upgrades to make it the ultimate family home. The main level is nice and bright with a great living room area perfect for relaxing. The kitchen and dining room have plenty of space for nightly meals and there's access to the back deck which will be a hit in the summer. The primary bedroom is complete with a 3pc ensuite and a walk-in closet. There's also an additional bedroom on the main level and a 4pc bathroom. Moving downstairs, the main feature is a fantastic family room that will be great for family movie nights and relaxing after a long day at work. Two more bedrooms and a 3pc bathroom are in the basement as well. The spacious utility/laundry room means there's plenty of room to do laundry and hang clothes. Along with a double attached garage and plenty of green space out back, this home has everything you need. Contact your favourite REALTOR® today! (id:63267)
Home overview
- Cooling Central air conditioning
- Heat type Forced air
- Fencing Fence
- # garage spaces 2
- # parking spaces 4
- Has garage (y/n) Yes
- # full baths 3
- # total bathrooms 3.0
- # of above grade bedrooms 4
- Flooring Carpeted, laminate, linoleum
- Subdivision Riverstone
- Lot desc Landscaped, lawn
- Lot dimensions 5649
- Lot size (acres) 0.13273026
- Building size 1094
- Listing # A2253499
- Property sub type Single family residence
- Status Active
- Bedroom 4.42m X 3.277m
Level: Basement - Bathroom (# of pieces - 3) Measurements not available
Level: Basement - Bedroom 4.42m X 3.277m
Level: Basement - Family room 6.934m X 3.911m
Level: Basement - Laundry 2.795m X 4.801m
Level: Basement - Bathroom (# of pieces - 3) Measurements not available
Level: Main - Bathroom (# of pieces - 4) Measurements not available
Level: Main - Kitchen 3.834m X 3.453m
Level: Main - Foyer 2.844m X 1.981m
Level: Main - Living room 5.791m X 4.167m
Level: Main - Dining room 2.262m X 3.453m
Level: Main - Bedroom 3.2m X 3.53m
Level: Main - Primary bedroom 4.267m X 4.801m
Level: Main
- Listing source url Https://www.realtor.ca/real-estate/28816837/82-rivercrest-court-w-lethbridge-riverstone
- Listing type identifier Idx

$-1,266
/ Month

