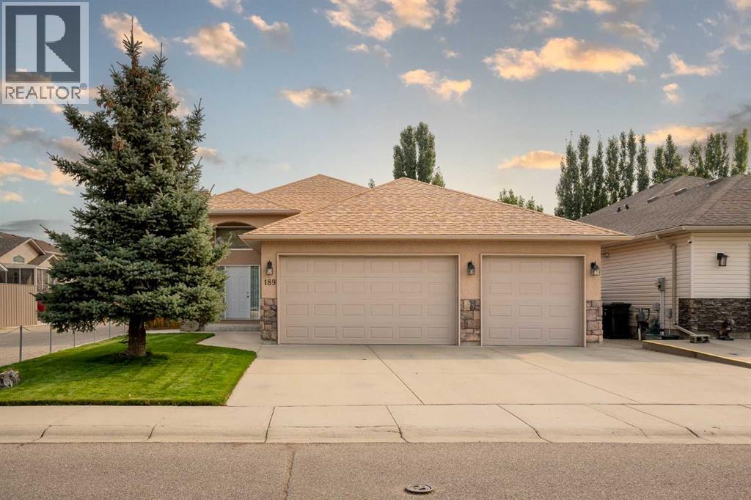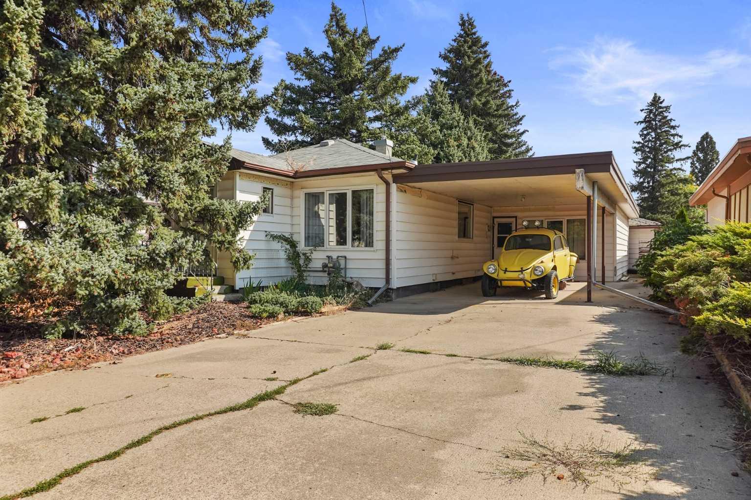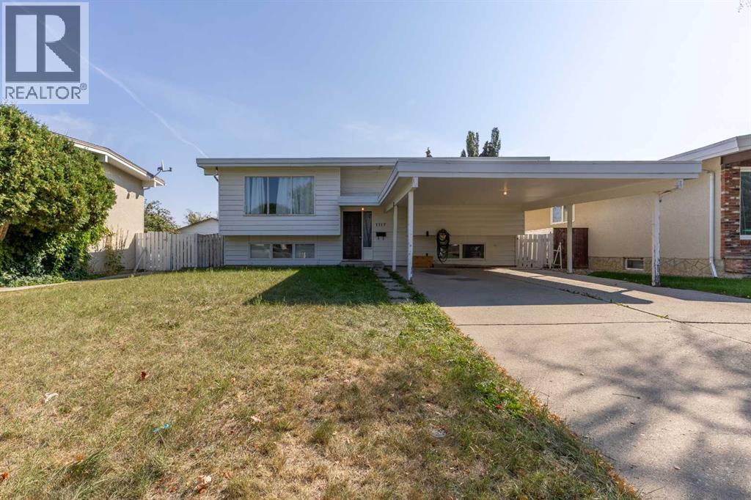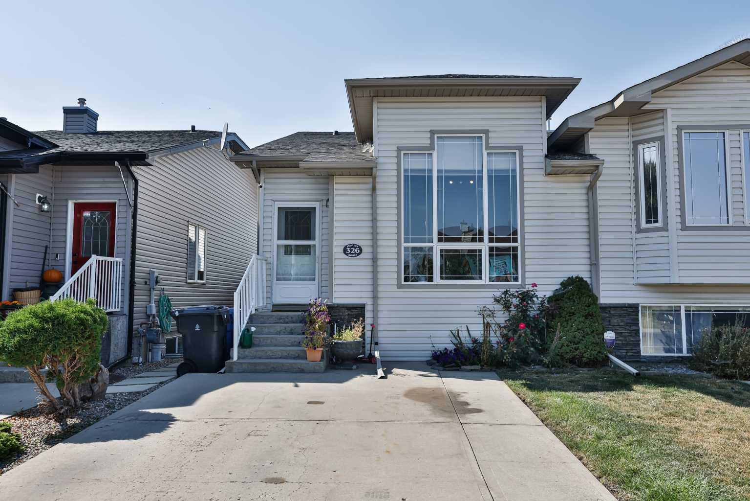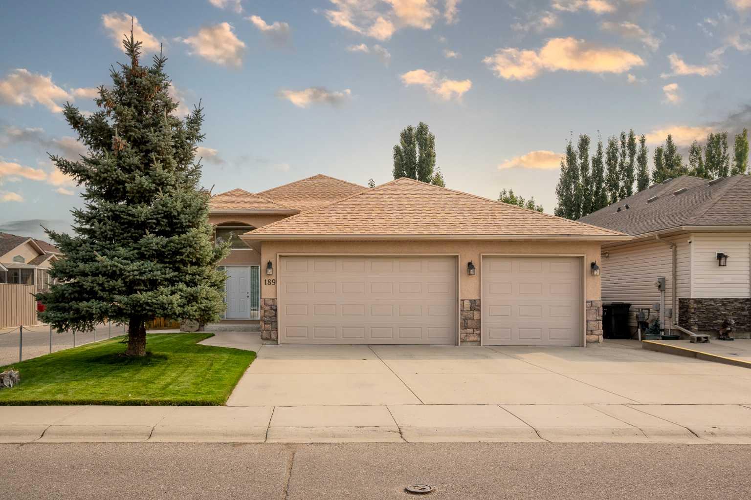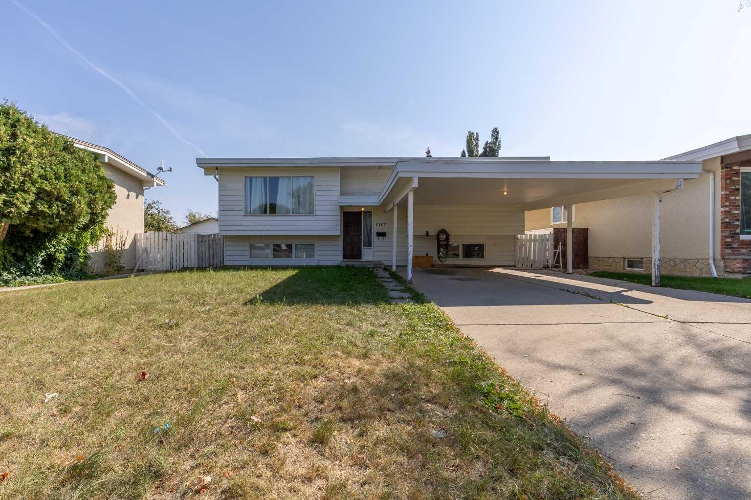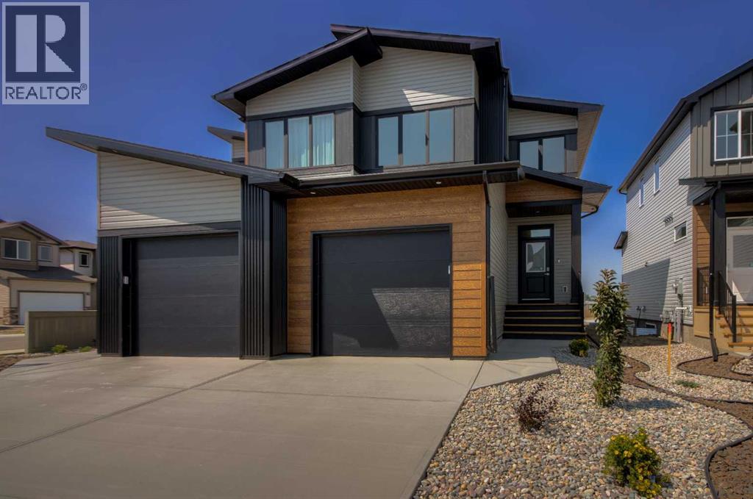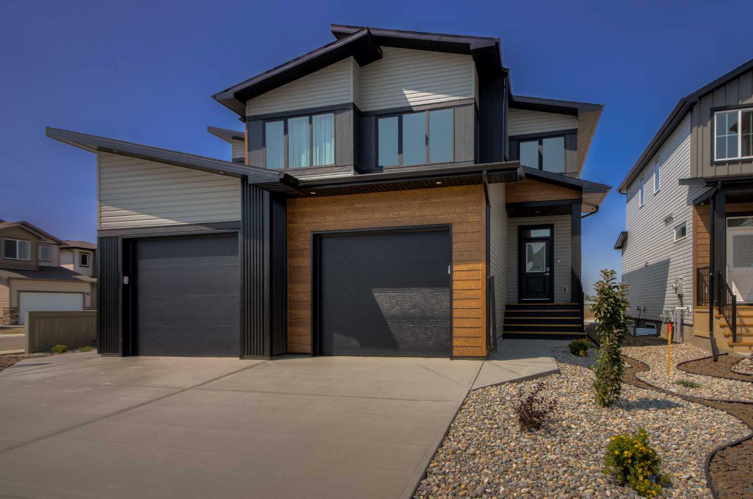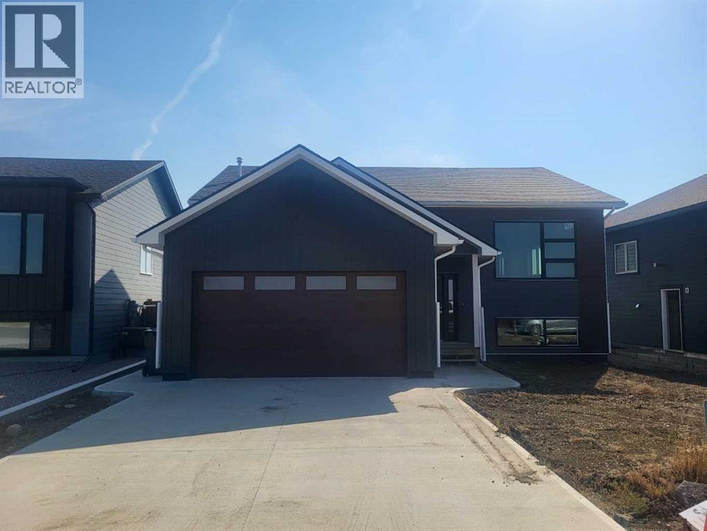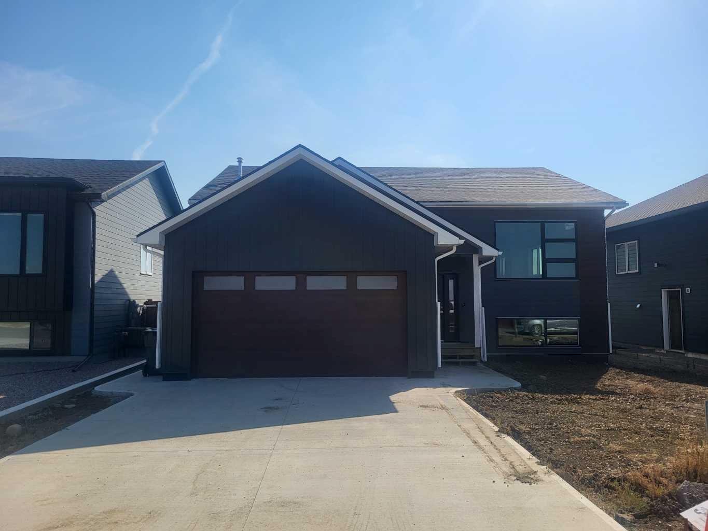- Houseful
- AB
- Lethbridge
- Sunridge
- 837 Mt Sundance Mnr W
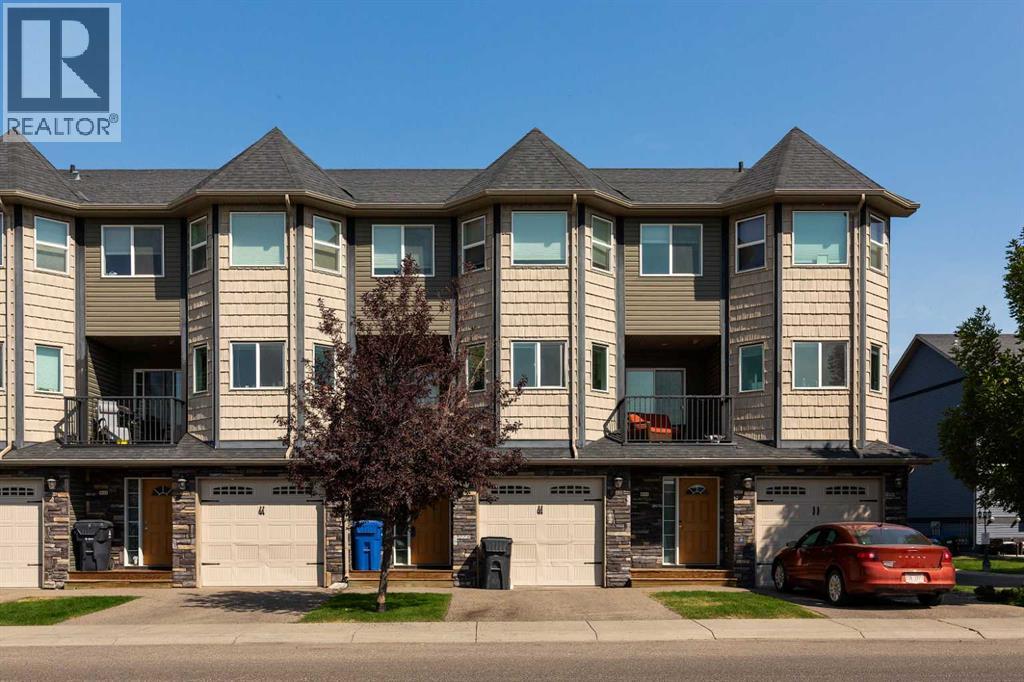
837 Mt Sundance Mnr W
837 Mt Sundance Mnr W
Highlights
Description
- Home value ($/Sqft)$237/Sqft
- Time on Housefulnew 3 hours
- Property typeSingle family
- Neighbourhood
- Median school Score
- Year built2010
- Garage spaces1
- Mortgage payment
Located in Sunridge, Lethbridge, this condo provides comfortable living with excellent amenities. Enter through a welcoming entryway that leads to the attached garage. The spacious living room features 12' ceilings and a cozy fireplace. The kitchen is filled with natural light and includes solid-surface countertops and an open-concept layout ideal for entertaining. The primary suite is located upstairs and includes a 3-piece en-suite and a walk-in closet. There are two additional bedrooms, a 4-piece bathroom, and a laundry room. The lower level offers a versatile flex space that can serve as an extra bedroom or family room, complete with a full bathroom and a separate entrance. This property is conveniently situated near local amenities, parks, walking paths, and the University of Lethbridge, making it a great choice for students, investors, or first-time buyers. (id:63267)
Home overview
- Cooling None
- Heat type Forced air
- # total stories 3
- Construction materials Poured concrete, wood frame
- Fencing Not fenced
- # garage spaces 1
- # parking spaces 2
- Has garage (y/n) Yes
- # full baths 3
- # total bathrooms 3.0
- # of above grade bedrooms 3
- Flooring Carpeted, ceramic tile, laminate
- Has fireplace (y/n) Yes
- Community features Lake privileges, pets allowed with restrictions
- Subdivision Sunridge
- Lot desc Landscaped
- Lot size (acres) 0.0
- Building size 1495
- Listing # A2254777
- Property sub type Single family residence
- Status Active
- Living room 5.944m X 5.767m
Level: 2nd - Other 3.405m X 6.453m
Level: 3rd - Laundry 2.31m X 1.728m
Level: 4th - Primary bedroom 3.633m X 4.724m
Level: 4th - Bedroom 3.453m X 3.1m
Level: 4th - Bathroom (# of pieces - 3) 2.21m X 2.539m
Level: 4th - Other 2.21m X 1.701m
Level: 4th - Bedroom 2.387m X 2.896m
Level: 4th - Bathroom (# of pieces - 4) 2.31m X 1.576m
Level: 4th - Family room 4.139m X 5.587m
Level: Basement - Furnace 1.676m X 2.539m
Level: Basement - Bathroom (# of pieces - 3) 1.676m X 2.463m
Level: Basement - Other 2.387m X 3.557m
Level: Main
- Listing source url Https://www.realtor.ca/real-estate/28843390/837-mt-sundance-manor-w-lethbridge-sunridge
- Listing type identifier Idx

$-736
/ Month

