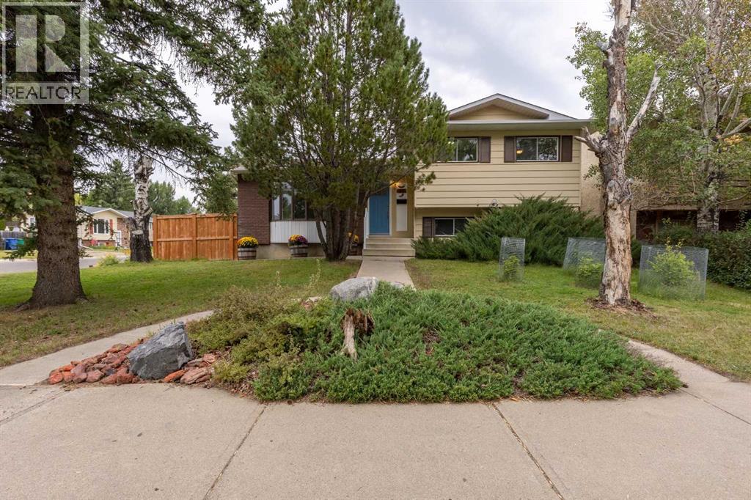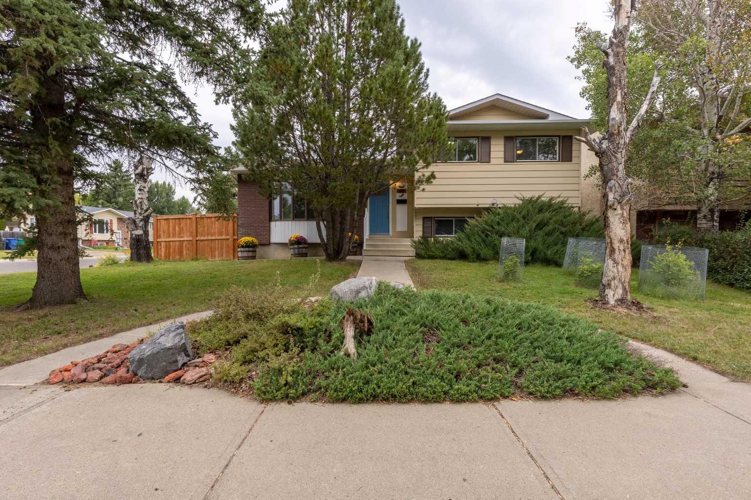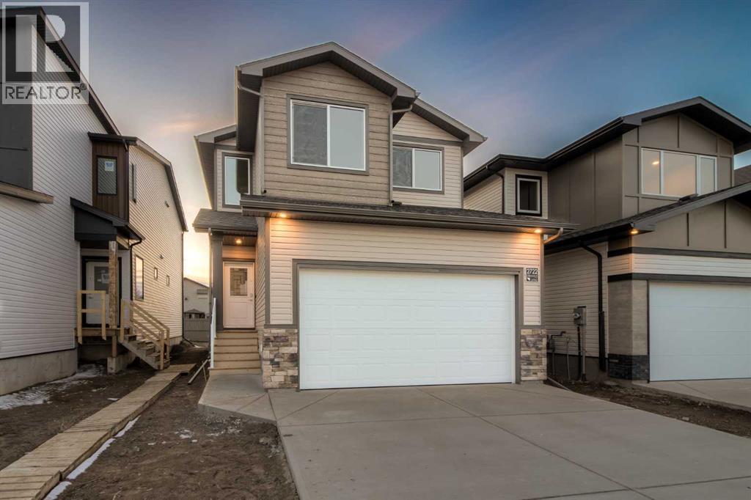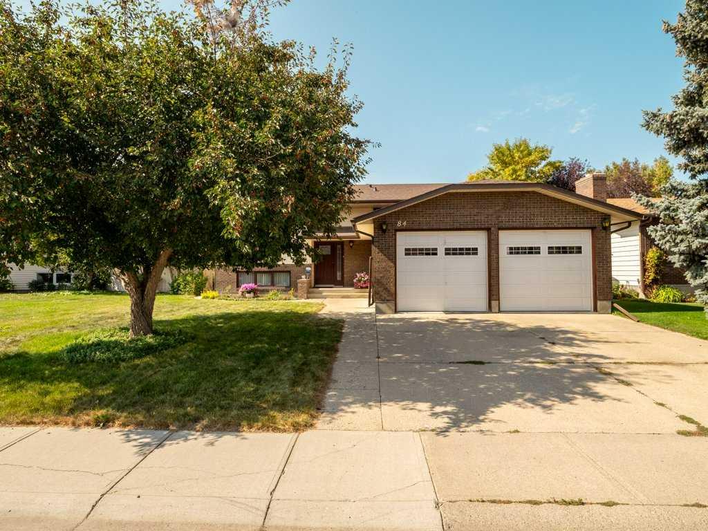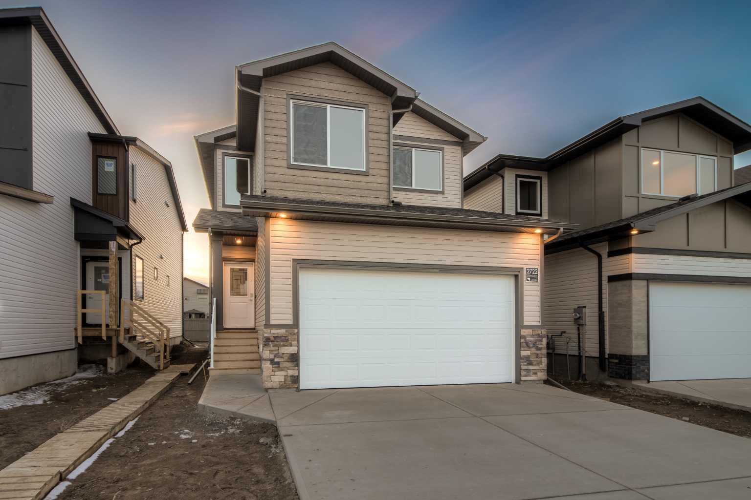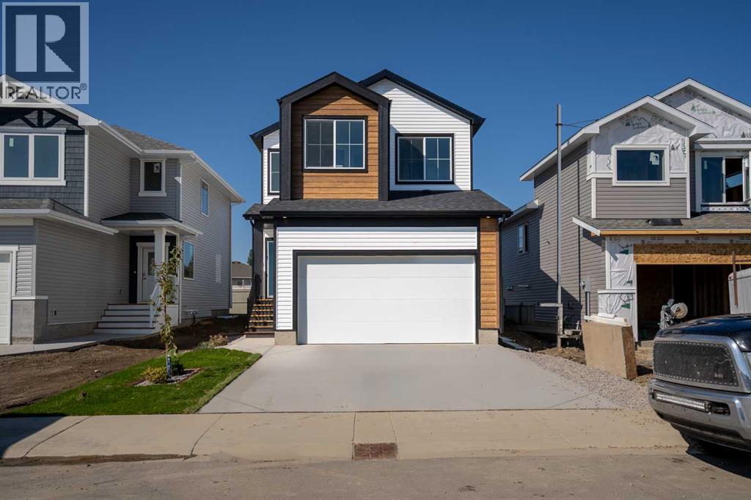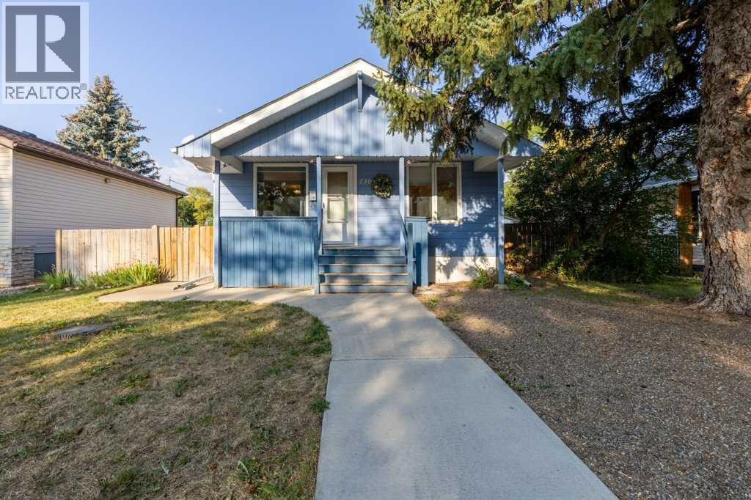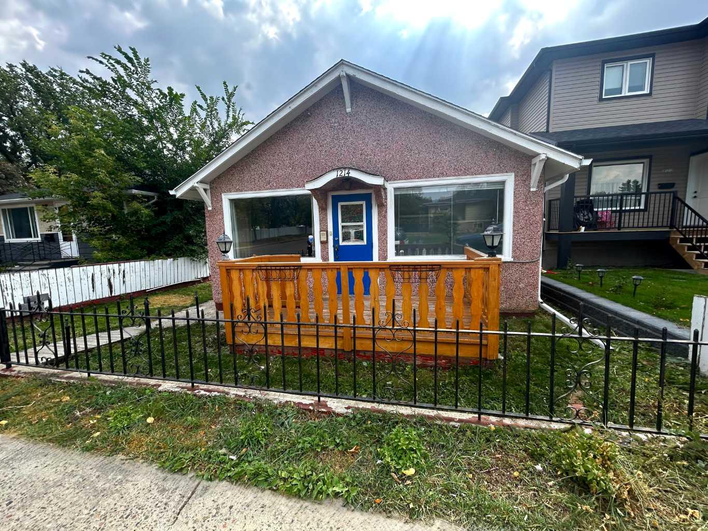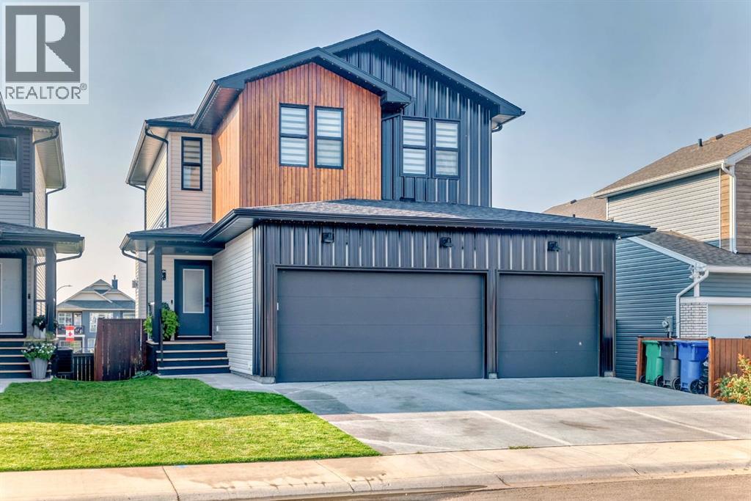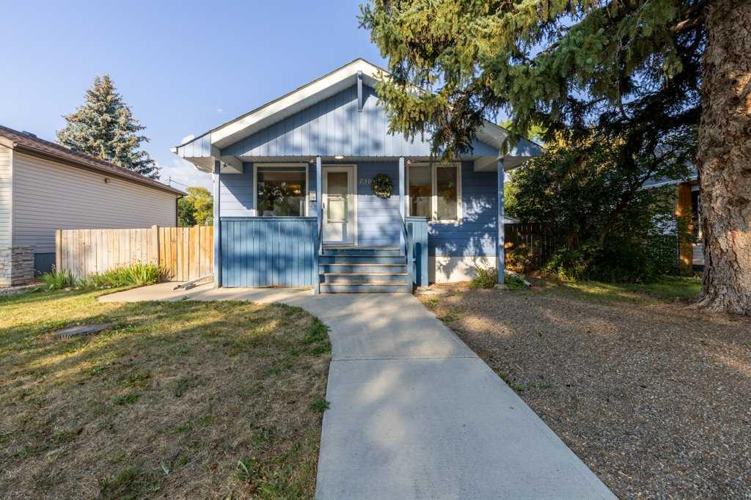- Houseful
- AB
- Lethbridge
- Redwood
- 84 Elm Cres S
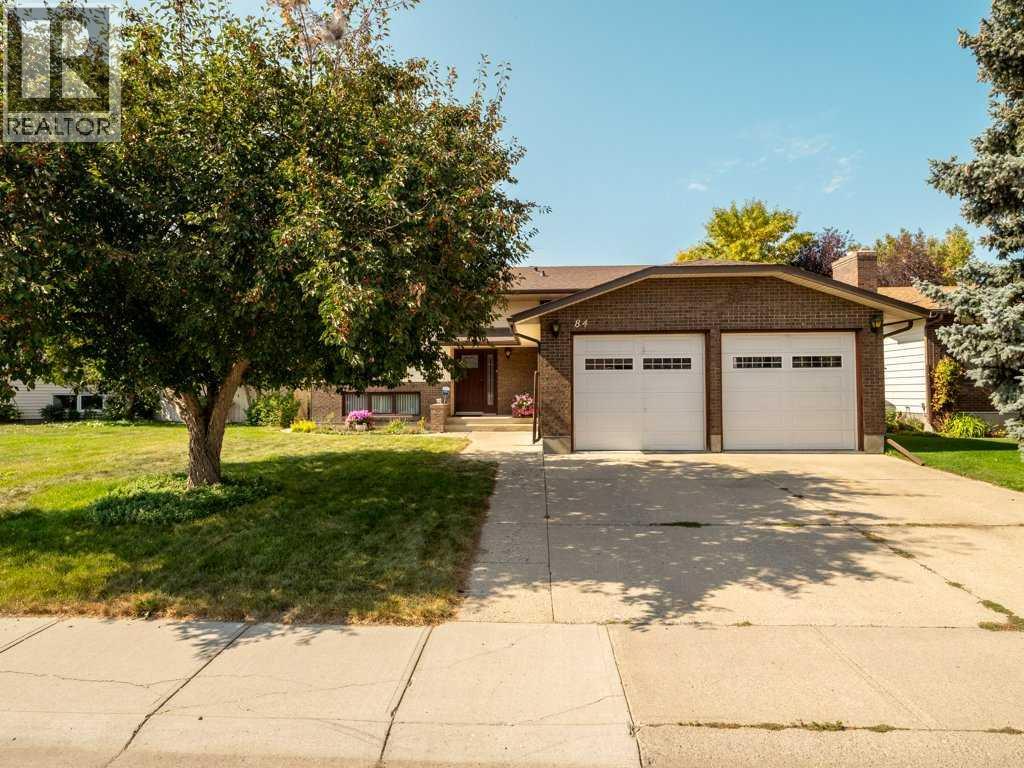
Highlights
Description
- Home value ($/Sqft)$404/Sqft
- Time on Housefulnew 2 hours
- Property typeSingle family
- StyleBi-level
- Neighbourhood
- Median school Score
- Year built1985
- Garage spaces2
- Mortgage payment
Beautifully maintained family home in a desirable south side location. Easy access to shopping, entertainment and restaurants. This home features 3 main floor bedrooms, primary bedroom is large with a 3 piece ensuite with updated bathfitter shower. Large livingroom, kitchen with an abundance of cabinets and counterspace as well as good size dining that leads out to covered deck with Duradecking,, for your family and friends to enjoy. Main floor has hardwood flooring which was all installed in 2005. Basement features cozy family room with fireplace, games/recreation area, bedroom, bathroom, laundry area, storage room, mechanical room and basement entry door. Other upgrades on this home include Fridge Spring 2025; Gas Fireplace Jan 2022; Air Conditioner May 2022; Furnace March 2018; Roof 2013; All Windows 2019; Front Door, Patio Doors, Basement Door all 2020. This home would be a pleasure to call Home. (id:63267)
Home overview
- Cooling Central air conditioning
- Heat type Forced air
- Construction materials Wood frame
- Fencing Fence
- # garage spaces 2
- # parking spaces 4
- Has garage (y/n) Yes
- # full baths 3
- # total bathrooms 3.0
- # of above grade bedrooms 4
- Flooring Carpeted, hardwood, linoleum, tile
- Has fireplace (y/n) Yes
- Subdivision Redwood
- Lot dimensions 7207
- Lot size (acres) 0.1693374
- Building size 1286
- Listing # A2257059
- Property sub type Single family residence
- Status Active
- Storage 1.728m X 2.566m
Level: Basement - Furnace 2.92m X 2.387m
Level: Basement - Recreational room / games room 4.42m X 5.919m
Level: Basement - Laundry 2.134m X 4.243m
Level: Basement - Bedroom 3.962m X 3.682m
Level: Basement - Family room 4.953m X 3.862m
Level: Basement - Bathroom (# of pieces - 3) Level: Basement
- Bathroom (# of pieces - 3) Level: Main
- Kitchen 3.734m X 2.996m
Level: Main - Bedroom 3.709m X 3.176m
Level: Main - Living room 5.715m X 5.105m
Level: Main - Other 3.81m X 3.405m
Level: Main - Primary bedroom 4.039m X 4.496m
Level: Main - Bedroom 3.405m X 3.353m
Level: Main - Bathroom (# of pieces - 4) Level: Main
- Listing source url Https://www.realtor.ca/real-estate/28871123/84-elm-crescent-s-lethbridge-redwood
- Listing type identifier Idx

$-1,387
/ Month

