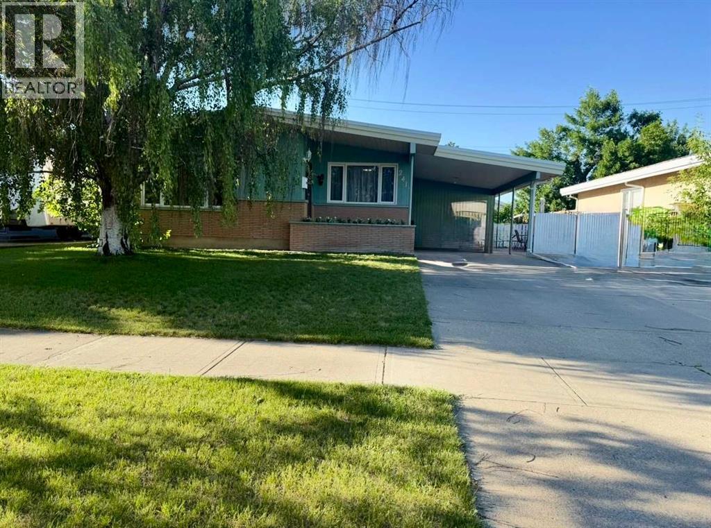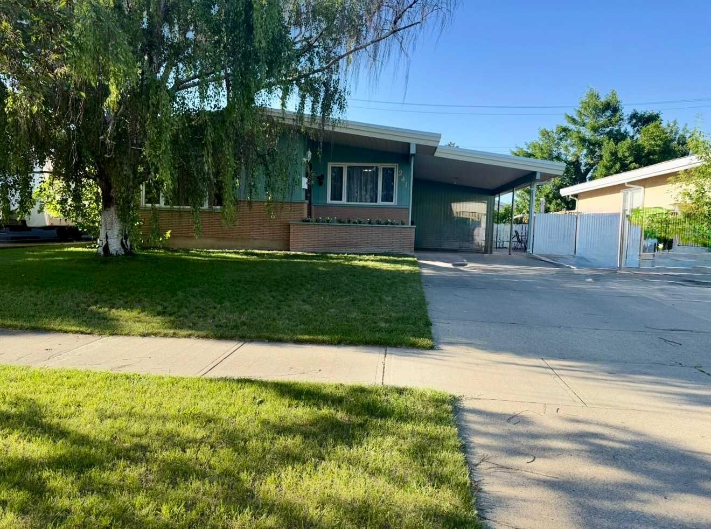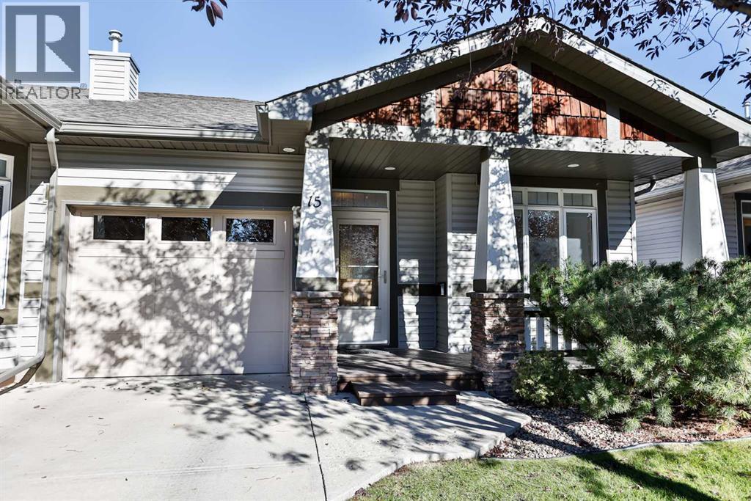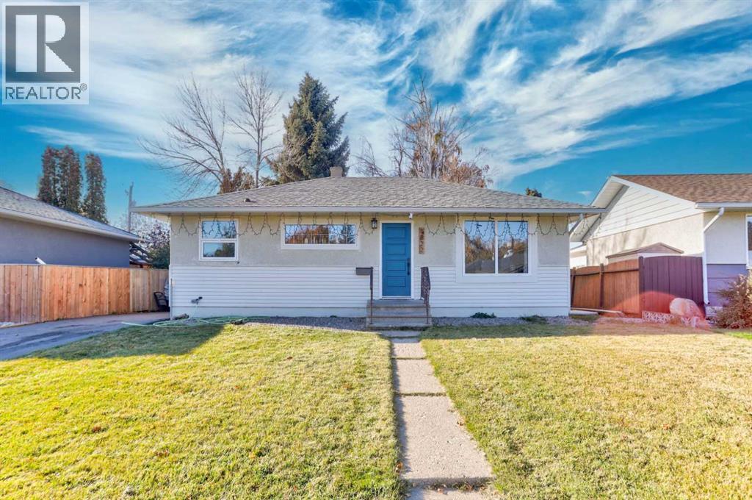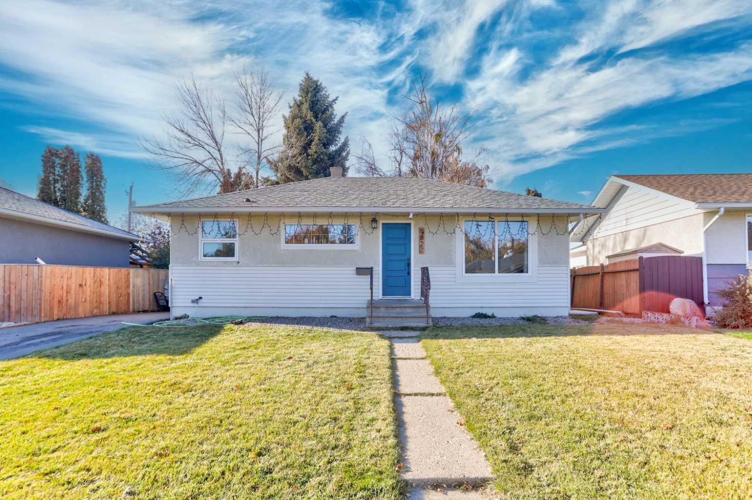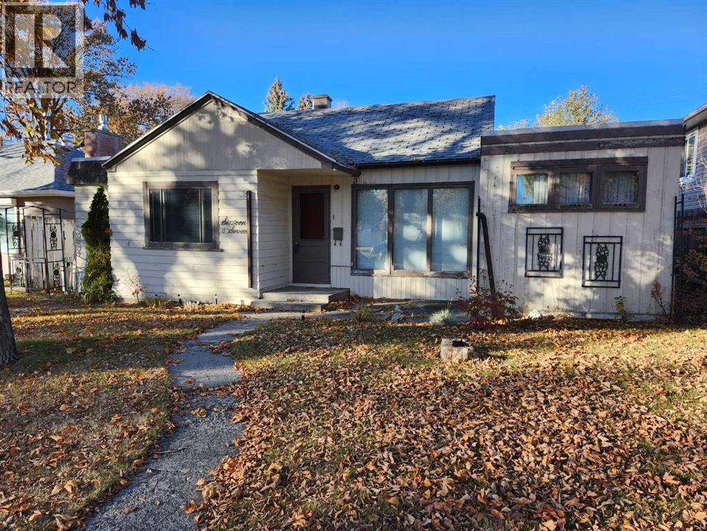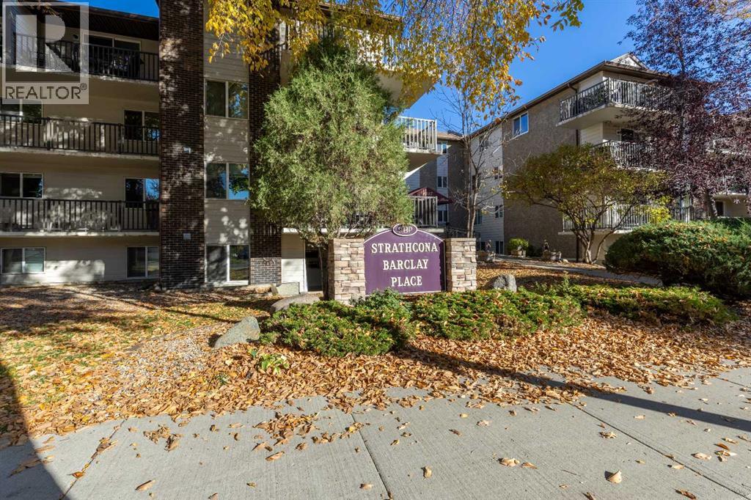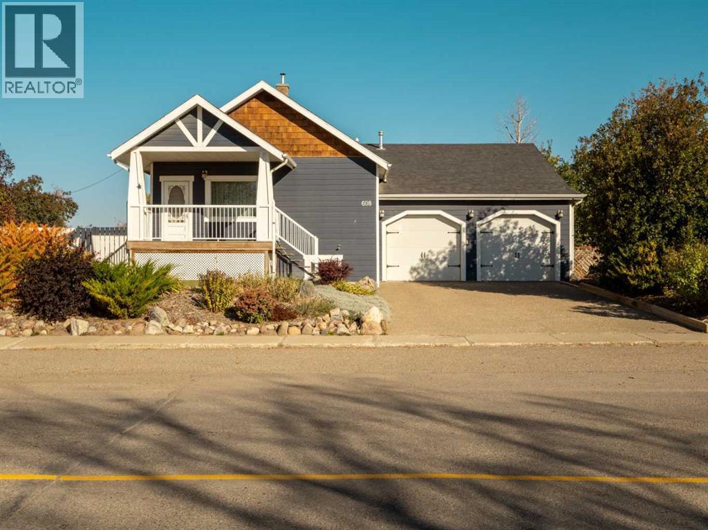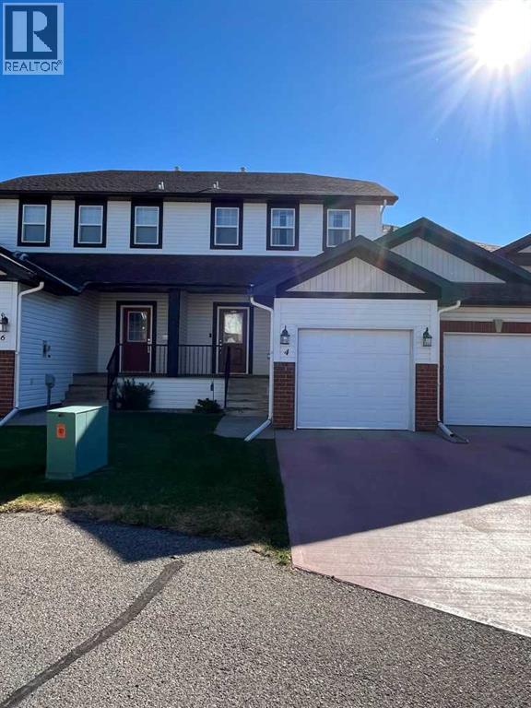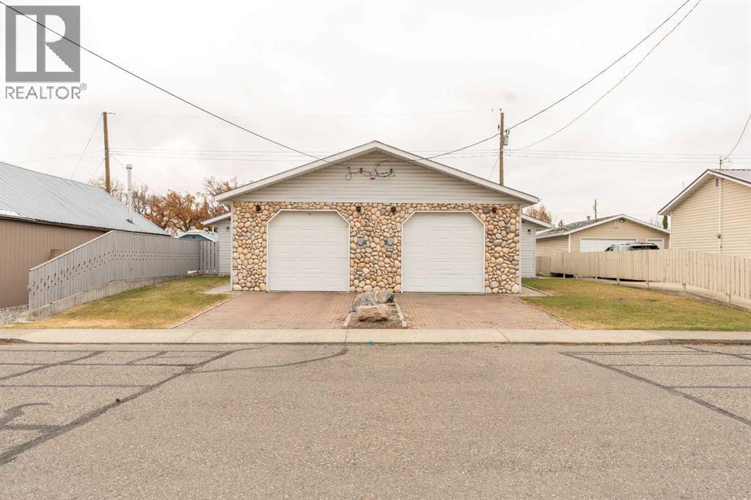- Houseful
- AB
- Lethbridge
- Garry Station
- 869 Devonia Cir W
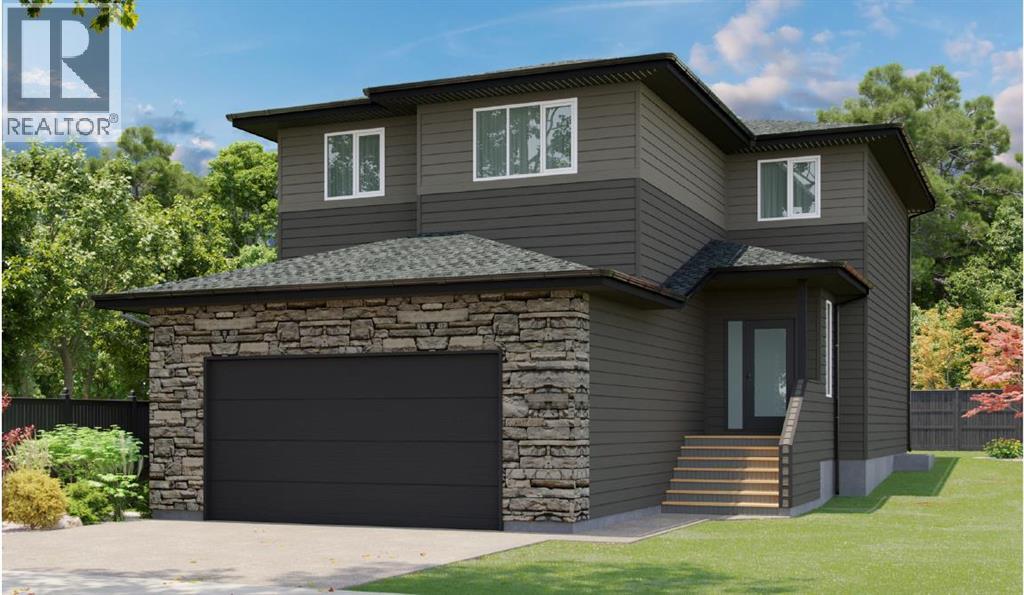
Highlights
Description
- Home value ($/Sqft)$326/Sqft
- Time on Housefulnew 27 hours
- Property typeSingle family
- Neighbourhood
- Median school Score
- Year built2025
- Garage spaces2
- Mortgage payment
The dreamiest family home is here! The moment you arrive and open the front door you will be wowed by the exceptionally designed Lotus floorplan from Cedar Ridge Homes. A large foyer and the coolest mudroom set this home up for success. The kitchen is 10/10 and features a large island with rounded quartz countertop and great detail. The stove wall is stunning with it's built in hood fan. Stainless steel appliances finish off the space, with a large walk in pantry as well. The living room is at the back of the home and features large windows, and a gas fireplace with stone detail. Custom wrought iron railing takes you up to the second floor, where the bonus room conveniently separates the primary bedroom from the other two bedrooms. The primary is a fantastic size, with more large windows, a walk in closet, and a gorgeous ensuite. You will love the ensuite with the custom tile shower and double vanity. This home is far from cookie cutter! The basement is open for future development with room for two good size bedrooms, a large family room, another 4 piece bathroom, and storage space too. Located in the highly desirable Crossings community, this home truly is a must see. It is just a short walk to parks, playgrounds, the YMCA, restaurants, a pharmacy, the new elementary school that just opened Fall 2025, and so much more! Give your REALTOR ® a call and come and see all this great home has to offer! (id:63267)
Home overview
- Cooling None
- Heat type Forced air
- # total stories 2
- Construction materials Wood frame
- Fencing Not fenced
- # garage spaces 2
- # parking spaces 4
- Has garage (y/n) Yes
- # full baths 2
- # half baths 1
- # total bathrooms 3.0
- # of above grade bedrooms 3
- Flooring Carpeted, tile, vinyl
- Has fireplace (y/n) Yes
- Community features Lake privileges
- Subdivision The crossings
- Directions 2107076
- Lot dimensions 4204
- Lot size (acres) 0.098778196
- Building size 2101
- Listing # A2260539
- Property sub type Single family residence
- Status Active
- Bedroom 3.048m X 3.557m
Level: 2nd - Office 1.625m X 2.643m
Level: 2nd - Bathroom (# of pieces - 4) Level: 2nd
- Bedroom 3.048m X 3.557m
Level: 2nd - Bathroom (# of pieces - 4) Level: 2nd
- Loft 3.658m X 4.167m
Level: 2nd - Laundry Level: 2nd
- Primary bedroom 4.063m X 4.167m
Level: 2nd - Other 1.524m X 3.072m
Level: 2nd - Foyer 1.728m X 2.438m
Level: Main - Bathroom (# of pieces - 2) Level: Main
- Kitchen 4.215m X 3.658m
Level: Main - Pantry 2.591m X 1.472m
Level: Main - Living room 4.063m X 4.167m
Level: Main - Other 1.625m X 3.072m
Level: Main - Dining room 3.048m X 4.063m
Level: Main
- Listing source url Https://www.realtor.ca/real-estate/29003295/869-devonia-circle-w-lethbridge-the-crossings
- Listing type identifier Idx

$-1,826
/ Month

