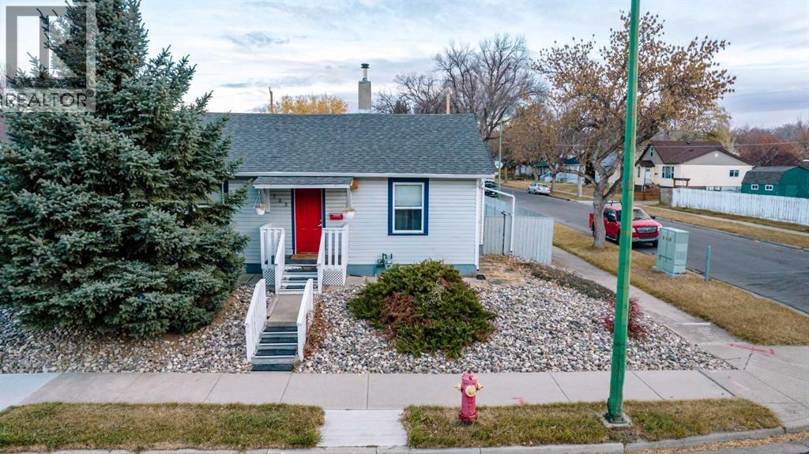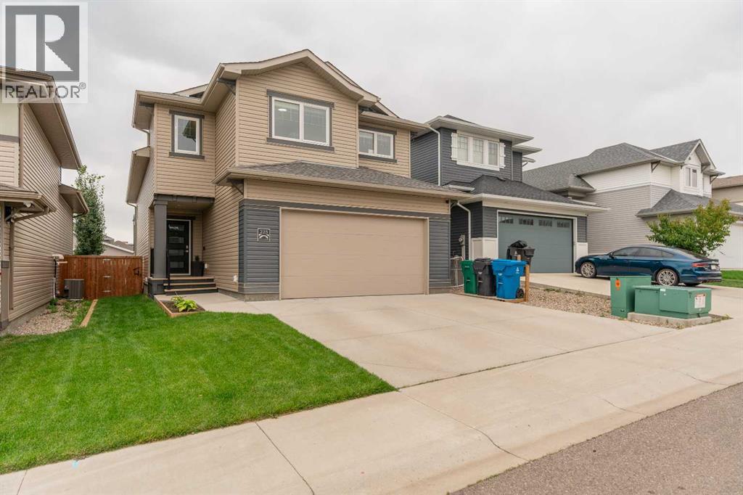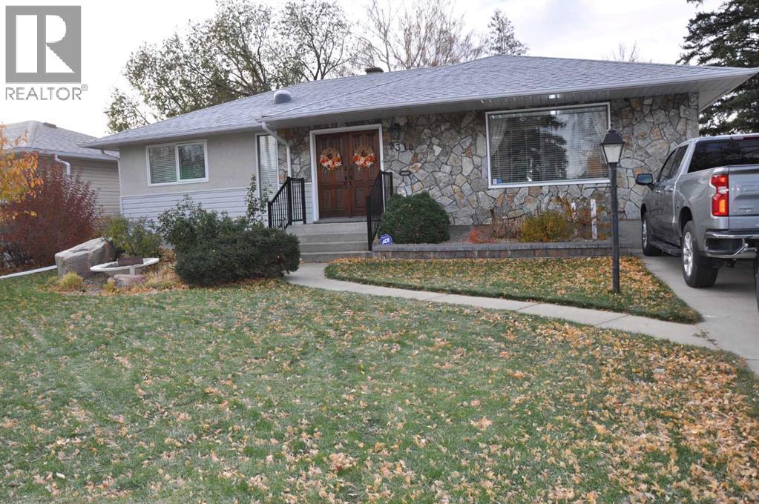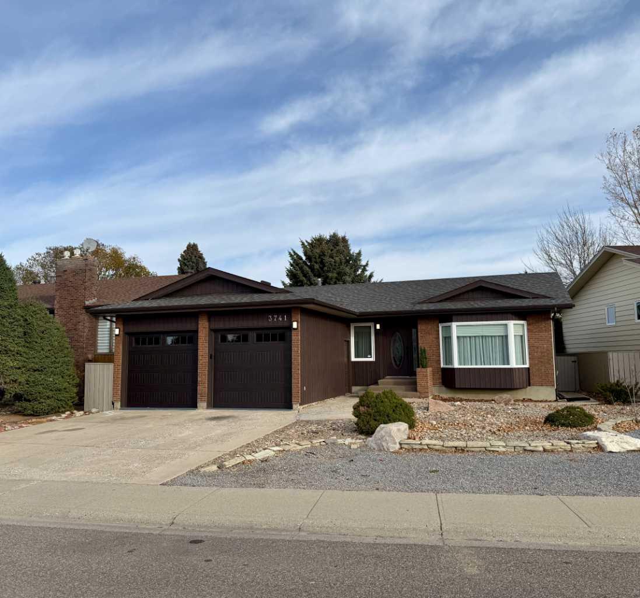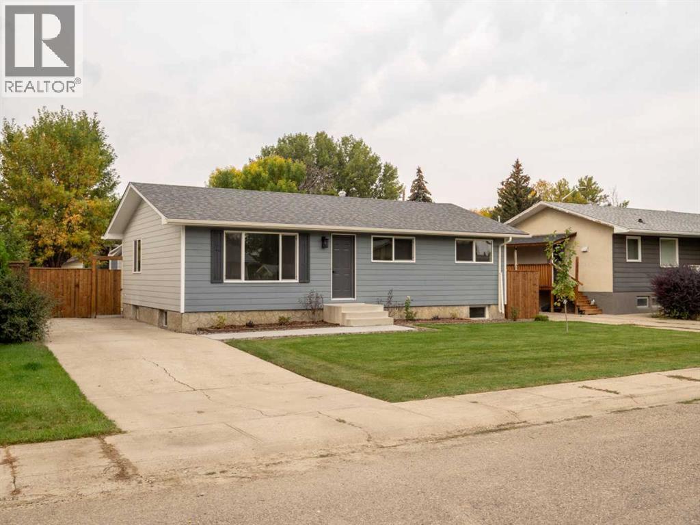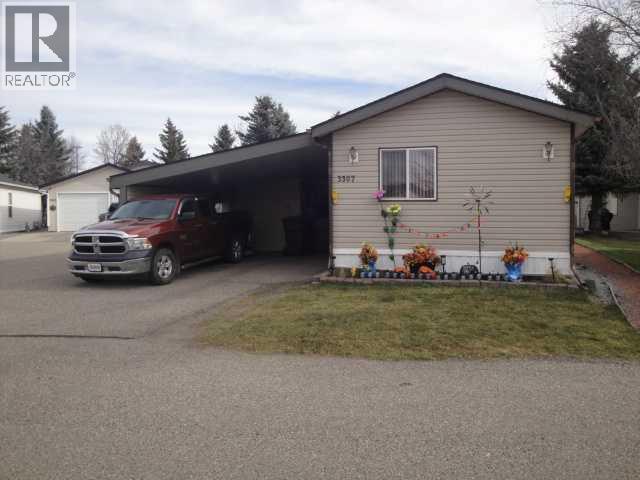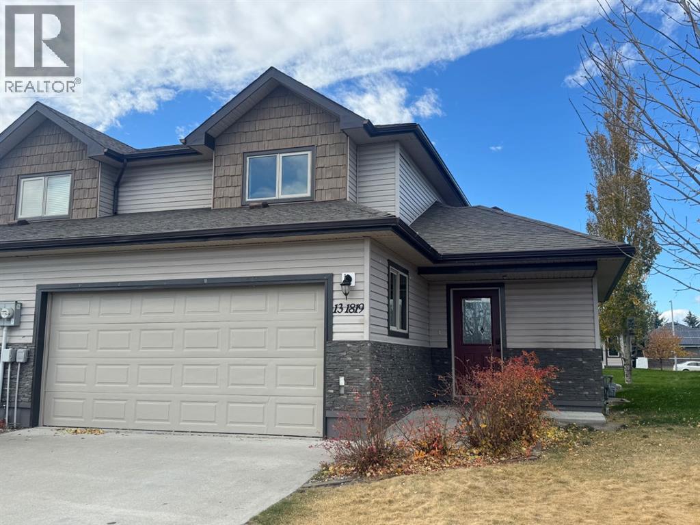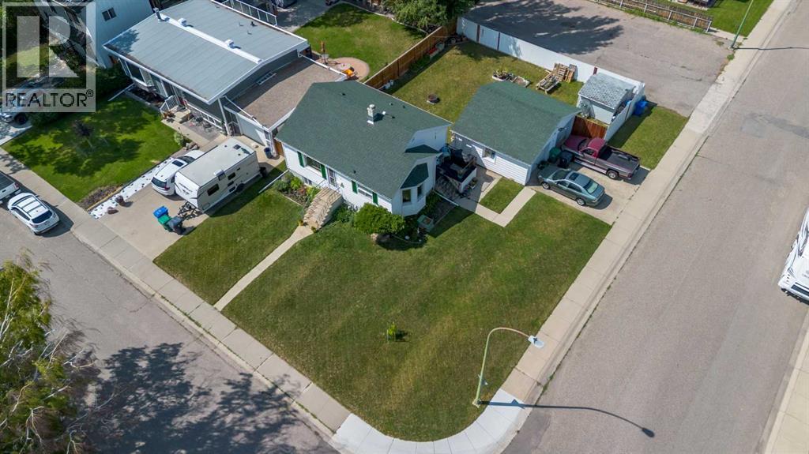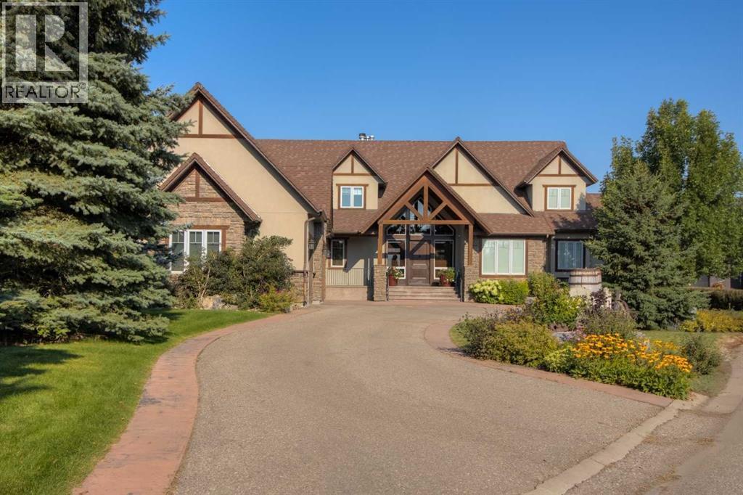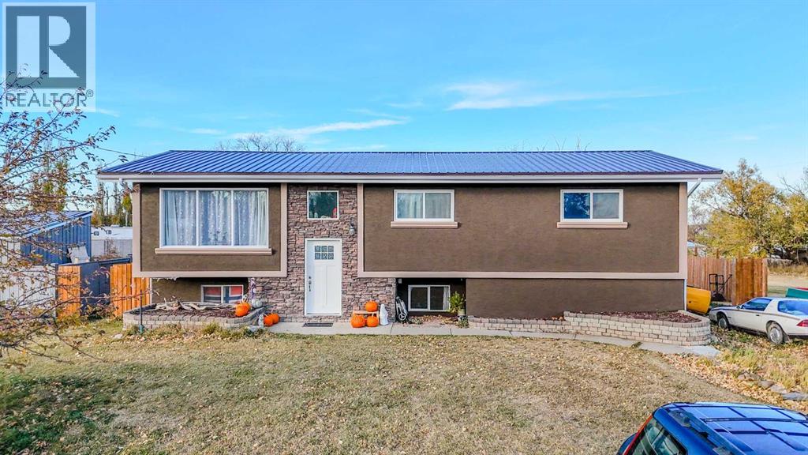- Houseful
- AB
- Lethbridge
- Garry Station
- 873 Devonia Cir W
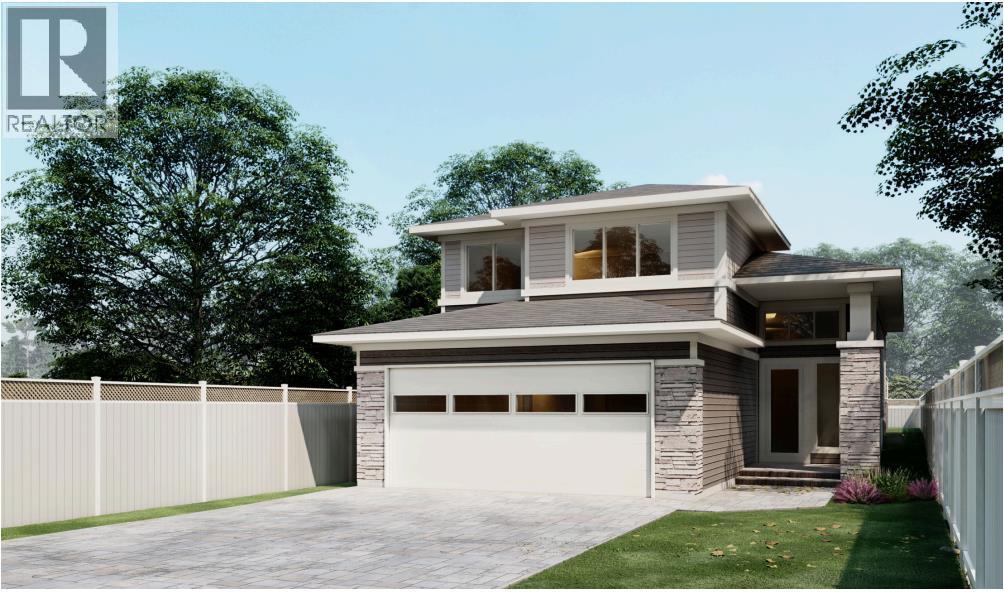
Highlights
Description
- Home value ($/Sqft)$382/Sqft
- Time on Houseful102 days
- Property typeSingle family
- StyleBi-level
- Neighbourhood
- Median school Score
- Year built2025
- Garage spaces2
- Mortgage payment
This well designed bi level is a must see! The main floor features an open floorplan with a lovely kitchen, dining room, 4 piece bath, a spacious living room, as well as 2 bedrooms. You'll love the gas fireplace in the living room, and the large windows that flood this space with incredible light. The kitchen features stainless steel appliances, a pantry, and quartz countertops! This model has the primary suite all on it's own level, giving you the ultimate private retreat, with a stunning 5 piece ensuite and walk in closet. There is a large double vanity, free standing tub, shower, and even a water closet. The basement is open for future development, with your laundry room, space for two more bedrooms, a huge family room, and another 4 piece bath as well as some great storage space. Outside you'll love the street view, and that the deck is already built for you to enjoy! The Crossings is a wonderful community, and this home is built just a short walk from a park and playground, and the incredible YMCA is just a five minute walk from your front door. Give your REALTOR® a call and come see this fabulous new floorplan. (id:63267)
Home overview
- Cooling None
- Heat type Forced air
- Construction materials Wood frame
- Fencing Not fenced
- # garage spaces 2
- # parking spaces 4
- Has garage (y/n) Yes
- # full baths 2
- # total bathrooms 2.0
- # of above grade bedrooms 3
- Flooring Carpeted, ceramic tile, vinyl
- Has fireplace (y/n) Yes
- Subdivision The crossings
- Directions 2107076
- Lot dimensions 4205
- Lot size (acres) 0.098801695
- Building size 1440
- Listing # A2242170
- Property sub type Single family residence
- Status Active
- Other 1.423m X 2.615m
Level: 2nd - Primary bedroom 4.267m X 4.115m
Level: 2nd - Bathroom (# of pieces - 5) Level: 2nd
- Laundry 1.829m X 2.743m
Level: Basement - Bedroom 3.1m X 3.277m
Level: Main - Foyer 1.728m X 0.61m
Level: Main - Dining room 3.048m X 3.505m
Level: Main - Kitchen 3.2m X 2.947m
Level: Main - Living room 4.115m X 4.115m
Level: Main - Bathroom (# of pieces - 4) Level: Main
- Bedroom 3.1m X 3.277m
Level: Main
- Listing source url Https://www.realtor.ca/real-estate/28644962/873-devonia-circle-w-lethbridge-the-crossings
- Listing type identifier Idx

$-1,466
/ Month



