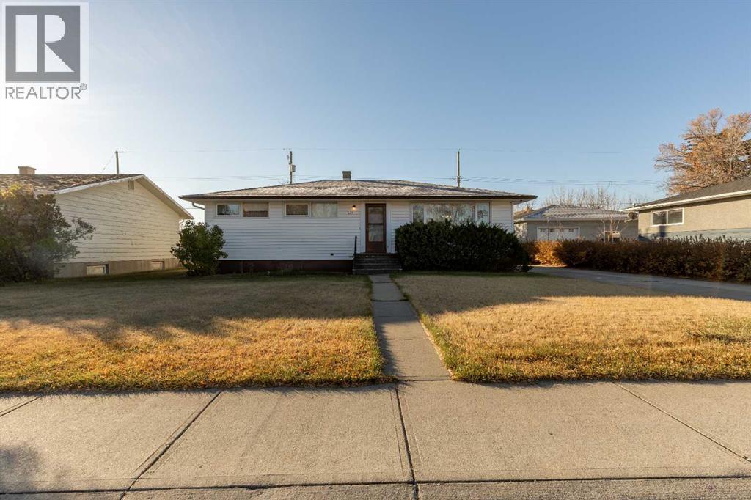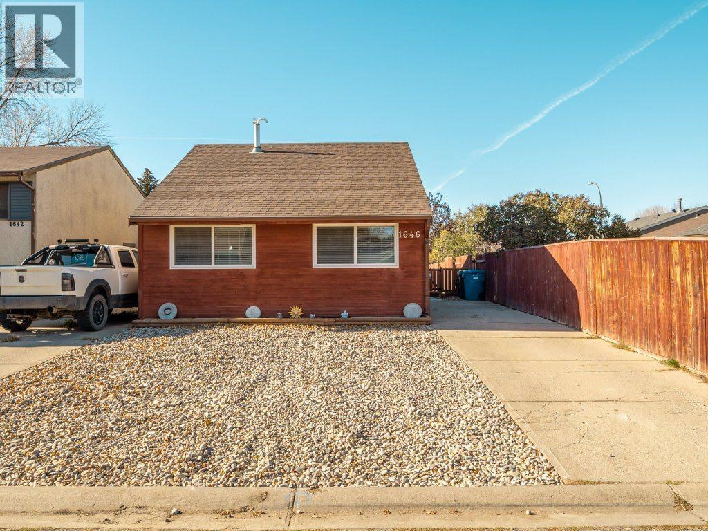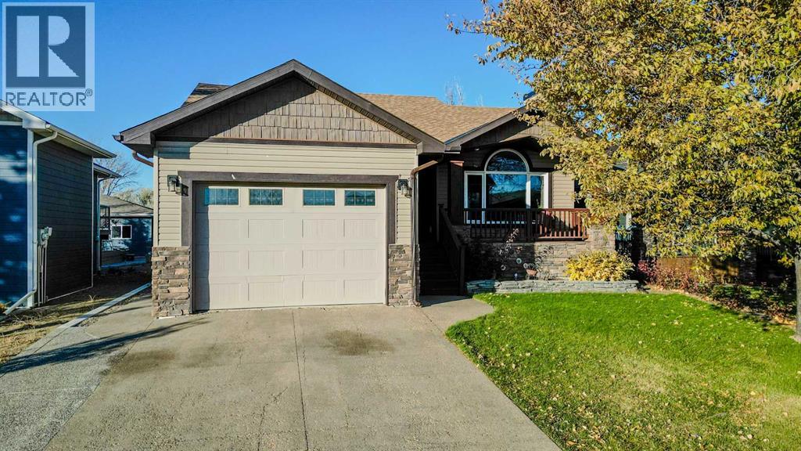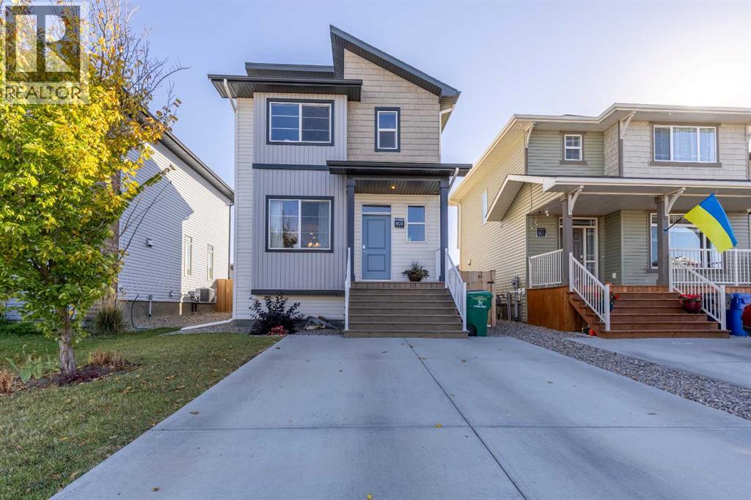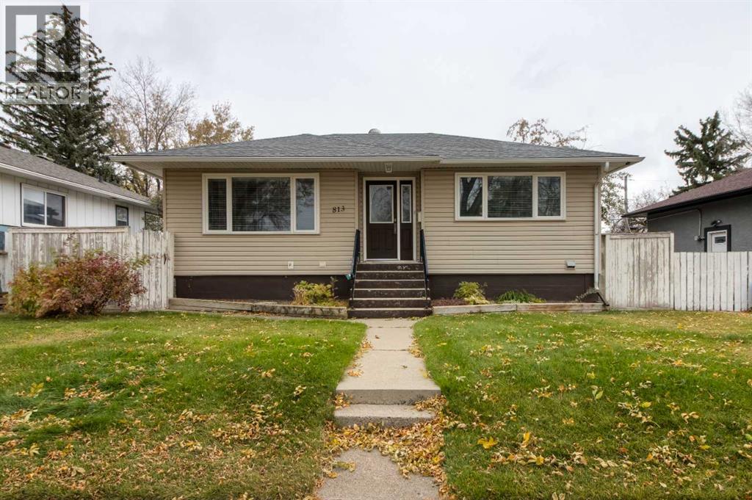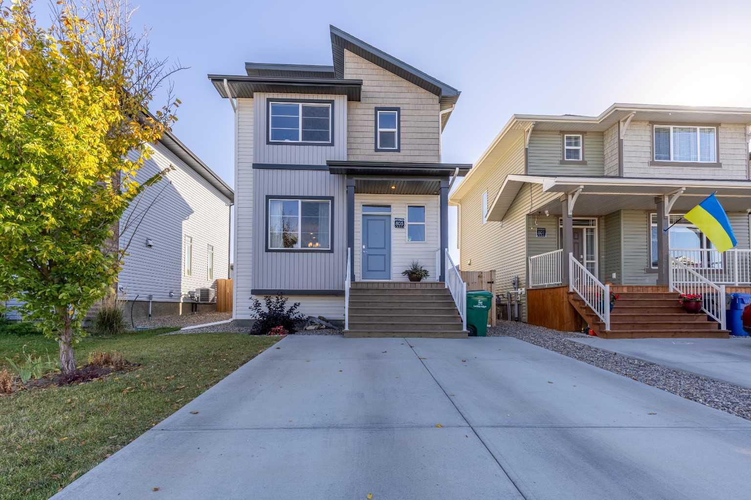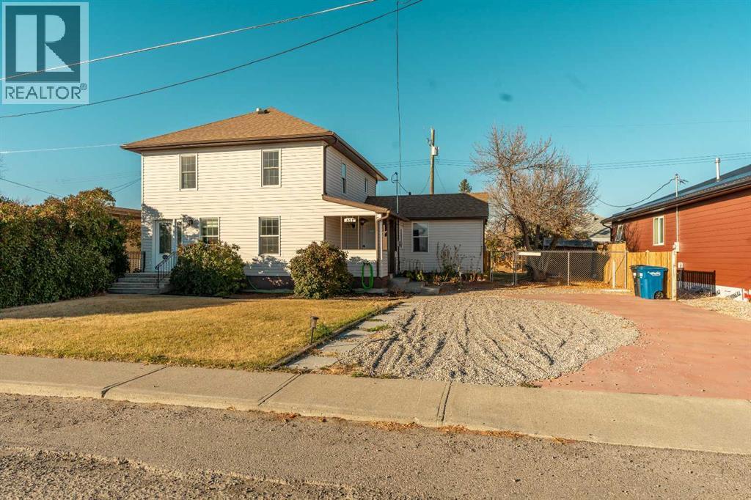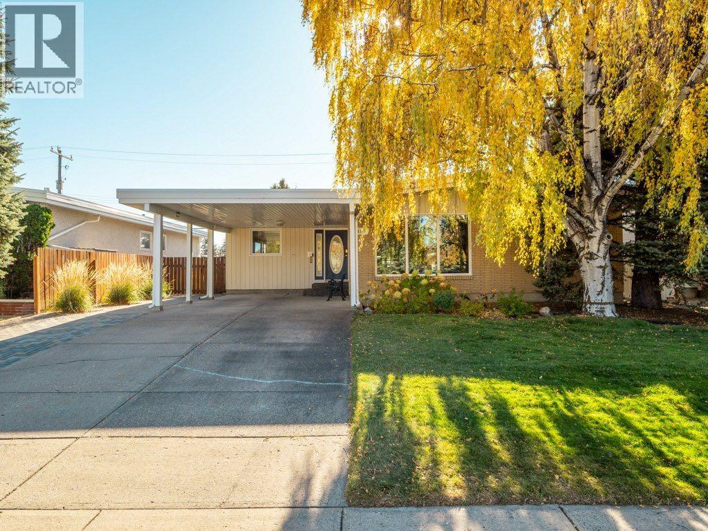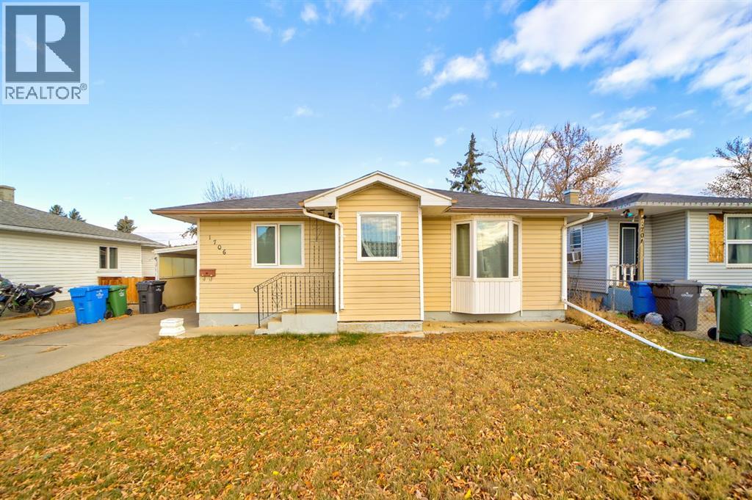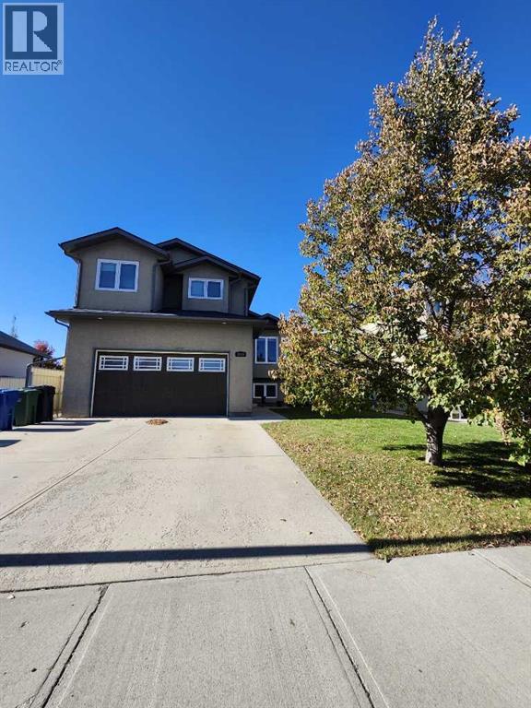- Houseful
- AB
- Lethbridge
- Copperwood
- 887 Keystone Mdws W
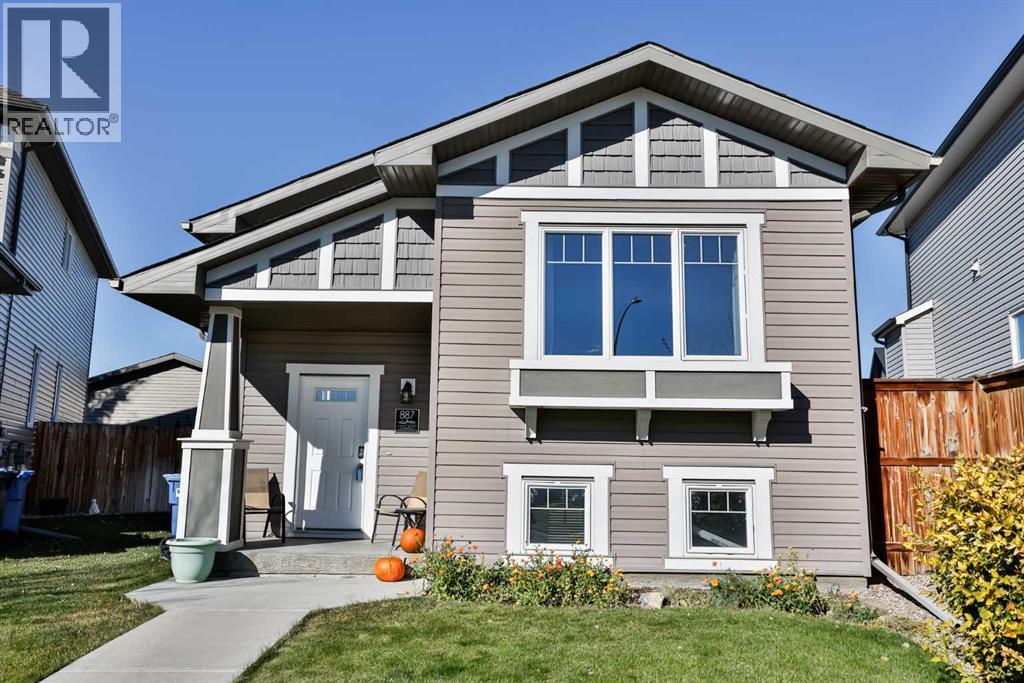
Highlights
This home is
0%
Time on Houseful
24 hours
Home features
Garage
School rated
4.9/10
Lethbridge
0.02%
Description
- Home value ($/Sqft)$416/Sqft
- Time on Housefulnew 24 hours
- Property typeSingle family
- StyleBi-level
- Neighbourhood
- Median school Score
- Year built2012
- Garage spaces2
- Mortgage payment
Welcome home! This beautifully cared-for bi-level, built by ASHCROFT Homes, is filled with warmth and thoughtful upgrades. You’ll love the brand-new stainless steel appliances, upgraded tile flooring, cool central air, and the comfort of a fully finished basement. The double-car detached garage adds extra space and convenience. Tucked away on a quiet Copperwood street, this home is just a short walk to the YMCA, Cavendish Arenas, Coalbanks Elementary, parks, shopping, and great restaurants. Move-in ready and waiting for you — this one truly feels like home. (id:63267)
Home overview
Amenities / Utilities
- Cooling Central air conditioning
- Heat source Natural gas
- Heat type Forced air
Exterior
- Construction materials Wood frame
- Fencing Fence
- # garage spaces 2
- # parking spaces 3
- Has garage (y/n) Yes
Interior
- # full baths 3
- # total bathrooms 3.0
- # of above grade bedrooms 4
- Flooring Carpeted, ceramic tile
Location
- Subdivision Copperwood
Lot/ Land Details
- Lot desc Lawn
- Lot dimensions 4038
Overview
- Lot size (acres) 0.09487782
- Building size 1057
- Listing # A2266365
- Property sub type Single family residence
- Status Active
Rooms Information
metric
- Laundry 1.652m X 2.31m
Level: Basement - Recreational room / games room 3.581m X 8.739m
Level: Basement - Bathroom (# of pieces - 3) 1.957m X 3.453m
Level: Basement - Bedroom 2.947m X 3.938m
Level: Basement - Furnace 2.082m X 2.996m
Level: Basement - Bedroom 2.947m X 3.072m
Level: Basement - Bedroom 2.947m X 4.014m
Level: Main - Dining room 3.962m X 2.057m
Level: Main - Bathroom (# of pieces - 4) 1.804m X 2.643m
Level: Main - Bathroom (# of pieces - 4) 1.804m X 2.591m
Level: Main - Primary bedroom 4.115m X 4.572m
Level: Main - Kitchen 3.938m X 2.768m
Level: Main - Living room 3.962m X 4.496m
Level: Main
SOA_HOUSEKEEPING_ATTRS
- Listing source url Https://www.realtor.ca/real-estate/29023146/887-keystone-meadows-w-lethbridge-copperwood
- Listing type identifier Idx
The Home Overview listing data and Property Description above are provided by the Canadian Real Estate Association (CREA). All other information is provided by Houseful and its affiliates.

Lock your rate with RBC pre-approval
Mortgage rate is for illustrative purposes only. Please check RBC.com/mortgages for the current mortgage rates
$-1,173
/ Month25 Years fixed, 20% down payment, % interest
$
$
$
%
$
%

Schedule a viewing
No obligation or purchase necessary, cancel at any time
Nearby Homes
Real estate & homes for sale nearby

