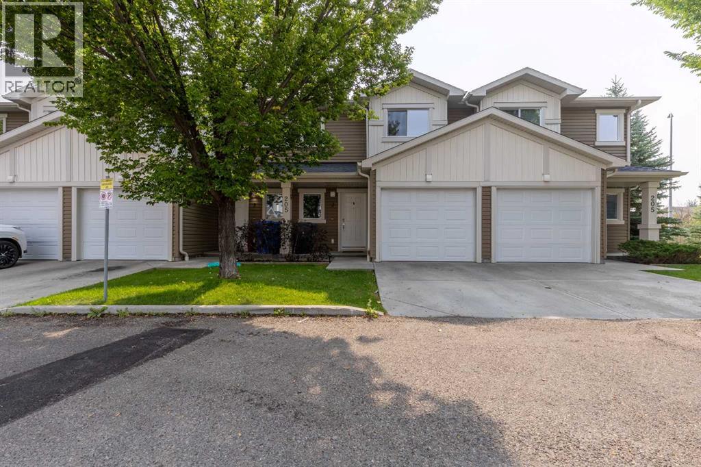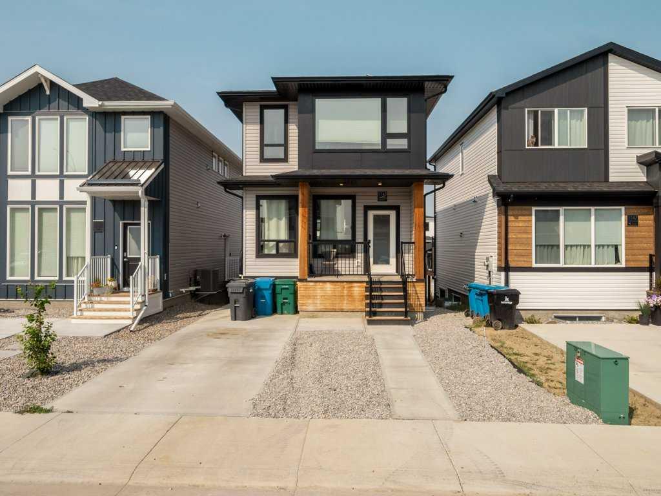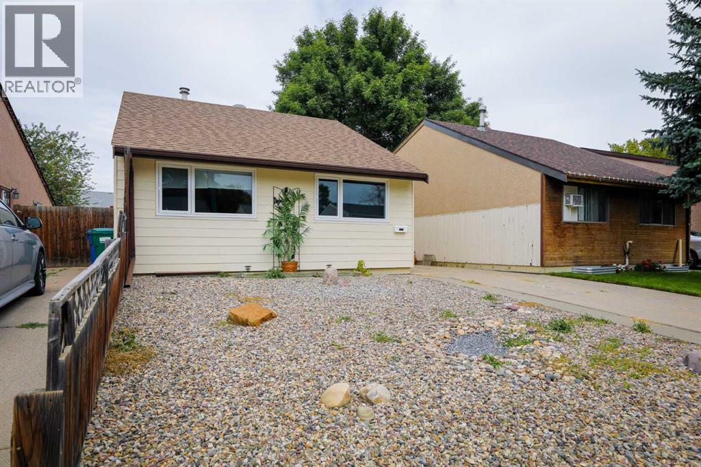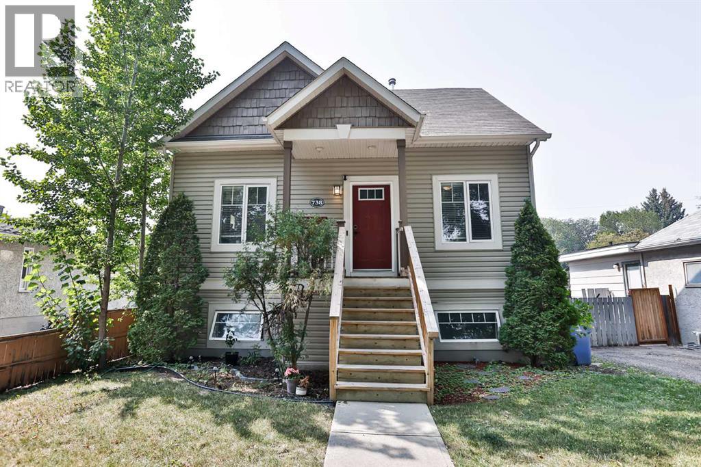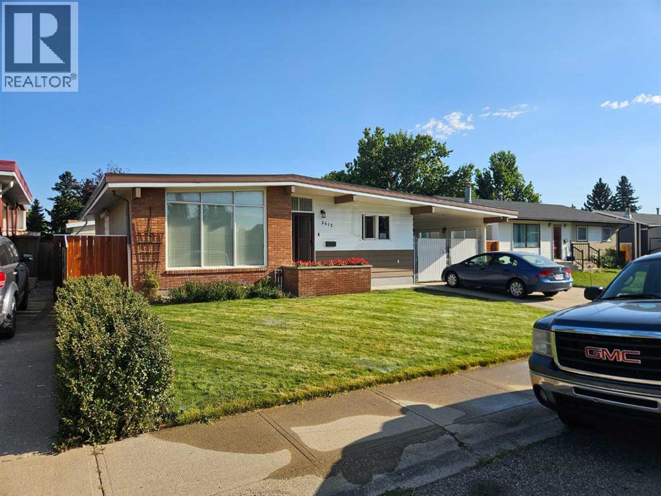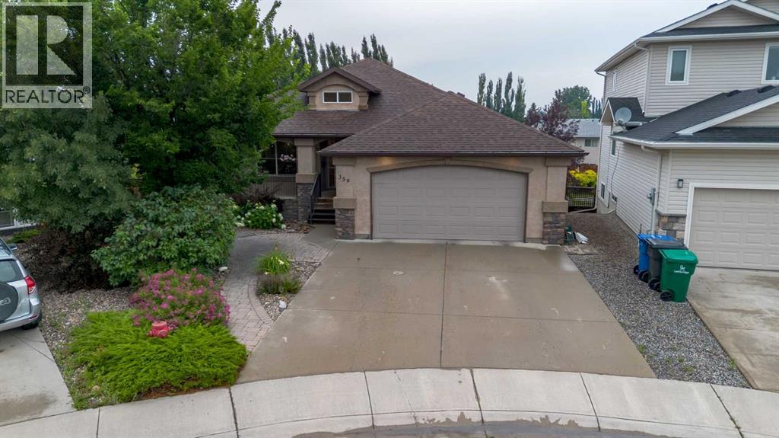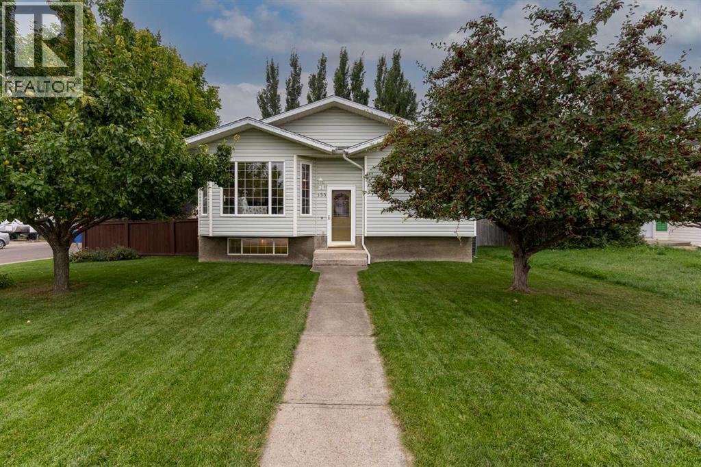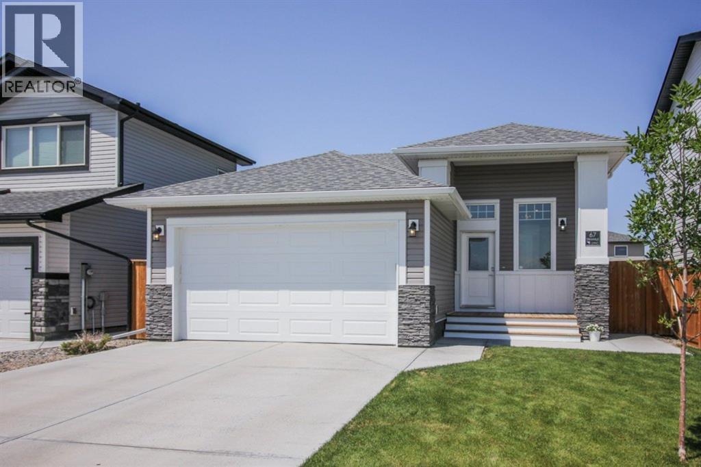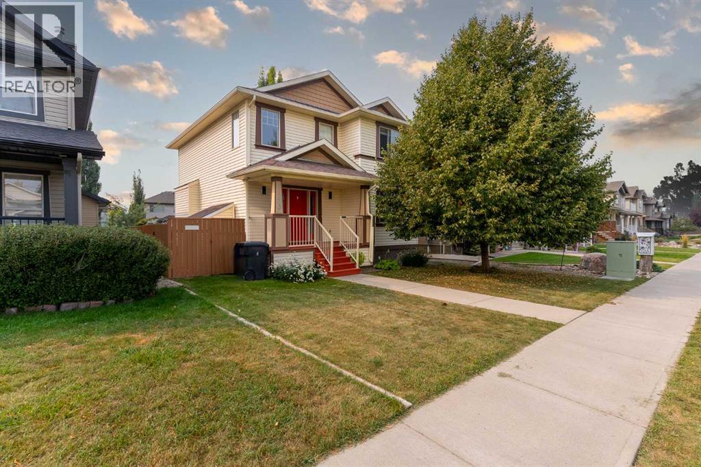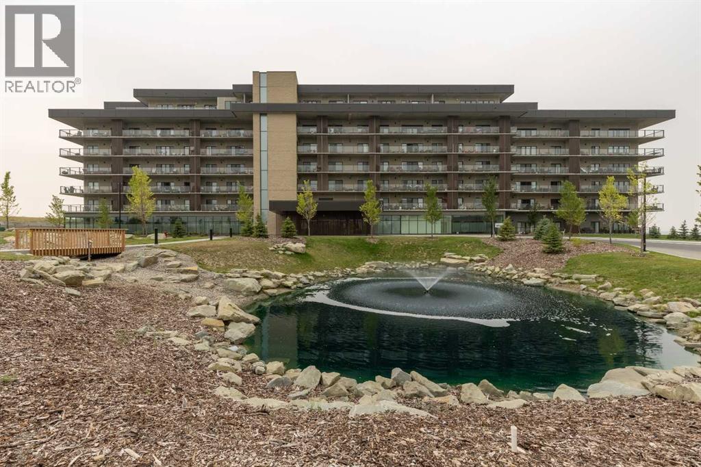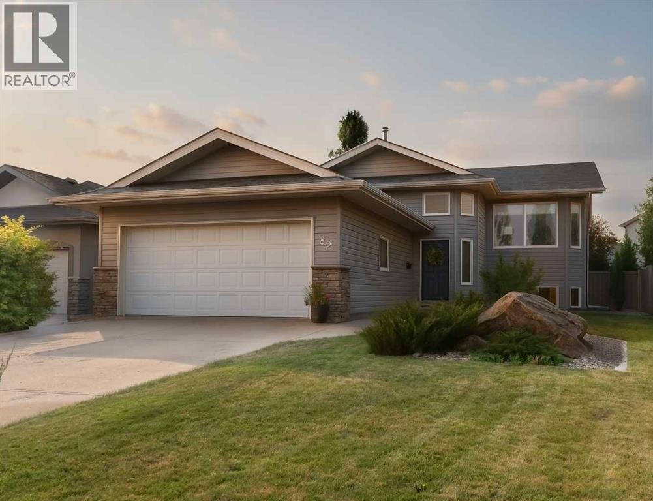- Houseful
- AB
- Lethbridge
- Winston Churchill
- 9 Avenue N Unit 1301
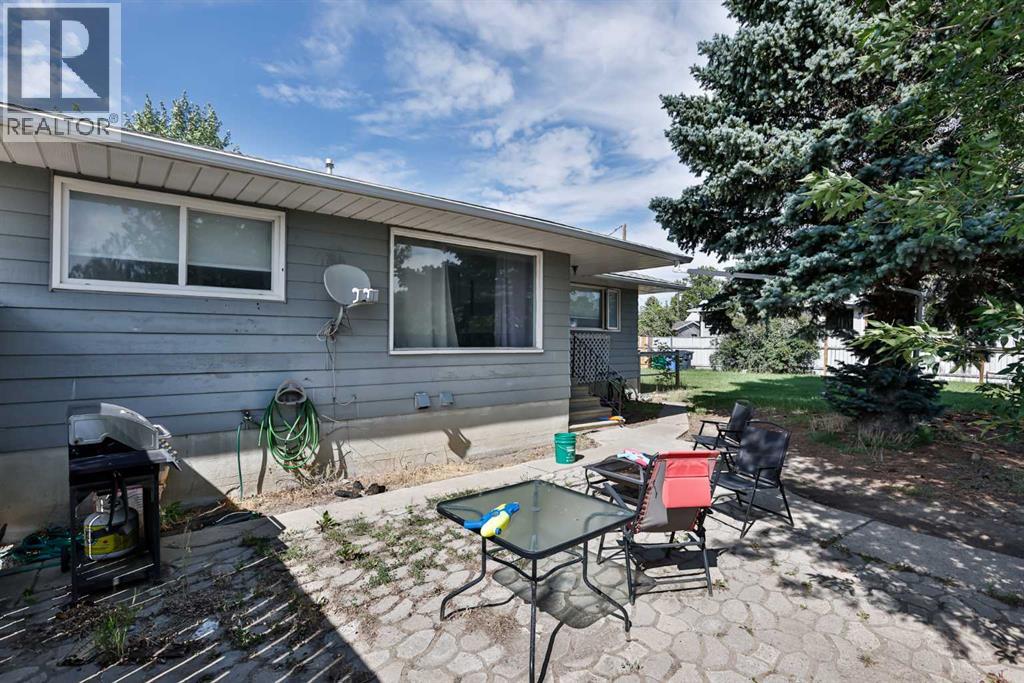
Highlights
Description
- Home value ($/Sqft)$260/Sqft
- Time on Houseful54 days
- Property typeSingle family
- StyleBungalow
- Neighbourhood
- Median school Score
- Year built1956
- Garage spaces1
- Mortgage payment
This 5 bedroom house offers tons of space and has so much potential. It has 3 bedrooms up with a large living room and another 2 bedrooms down with a large family room providing plenty of space for everybody. The main floor has hardwood floors throughout except for the kitchen which has tile. The kitchen is simple and functional with a bright dining room right off of it. The large living room is open and bright thanks to large windows facing the front fenced courtyard area of the yard. There are 3 large bedrooms on this level, a 4 piece bathroom, and the laundry conveniently located in the hallway. As you make your way downstairs you will notice a second laundry hook-up from when they relocated the laundry upstairs for better convenience. The downstairs offers a large open family room and den area along with 2 more bedrooms and a 3 piece bathroom. There are 3 separate entrances to the home, 2 just off the mudroom that is between the single attached garage and the house, and the front door within the fenced yard. The home and yard are large and have so much potential. Located near parks, schools, and the Logan Boulet Arena. (id:63267)
Home overview
- Cooling None
- Heat type Forced air
- # total stories 1
- Fencing Fence
- # garage spaces 1
- # parking spaces 3
- Has garage (y/n) Yes
- # full baths 2
- # total bathrooms 2.0
- # of above grade bedrooms 5
- Flooring Ceramic tile, hardwood, linoleum
- Subdivision Winston churchill
- Directions 2107076
- Lot dimensions 7125
- Lot size (acres) 0.16741072
- Building size 1307
- Listing # A2239449
- Property sub type Single family residence
- Status Active
- Bedroom 3.911m X 3.658m
Level: Basement - Laundry 2.972m X 3.658m
Level: Basement - Bedroom 3.758m X 3.606m
Level: Basement - Den 3.481m X 2.185m
Level: Basement - Storage 2.691m X 2.234m
Level: Basement - Family room 7.62m X 3.709m
Level: Basement - Furnace 1.804m X 1.652m
Level: Basement - Bathroom (# of pieces - 3) 3.048m X 1.6m
Level: Basement - Living room 3.633m X 5.486m
Level: Main - Other 1.753m X 2.743m
Level: Main - Primary bedroom 4.039m X 3.786m
Level: Main - Bedroom 4.039m X 3.81m
Level: Main - Kitchen 2.896m X 3.353m
Level: Main - Bedroom 3.862m X 2.719m
Level: Main - Bathroom (# of pieces - 4) 1.728m X 2.719m
Level: Main - Dining room 3.024m X 2.768m
Level: Main
- Listing source url Https://www.realtor.ca/real-estate/28599114/1301-9-avenue-n-lethbridge-winston-churchill
- Listing type identifier Idx

$-907
/ Month

