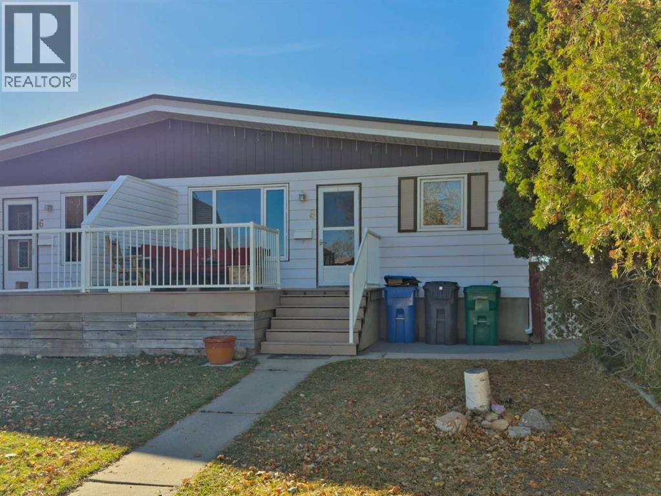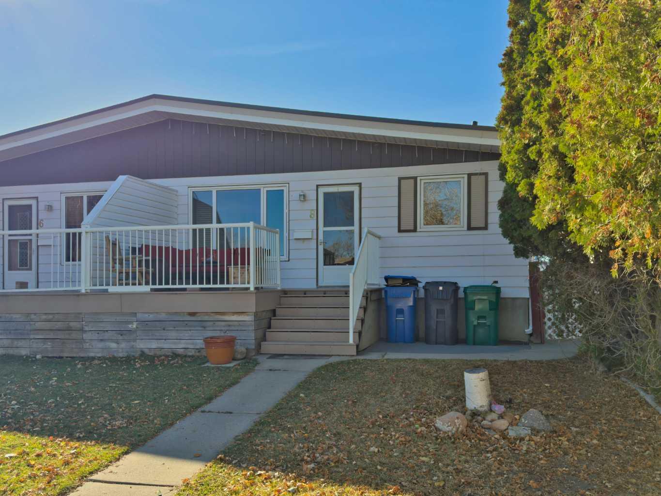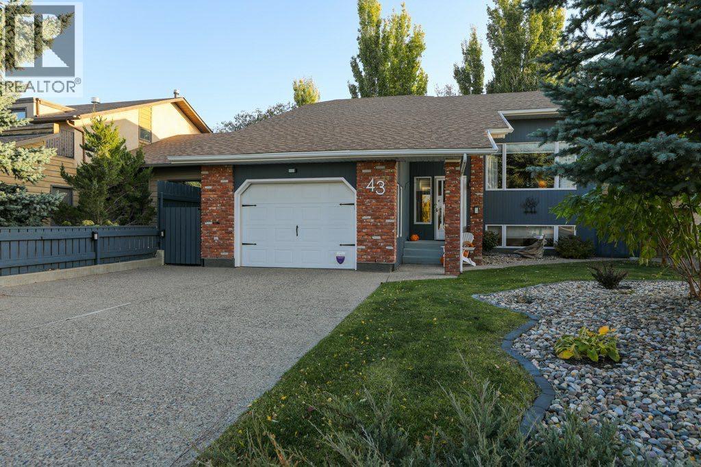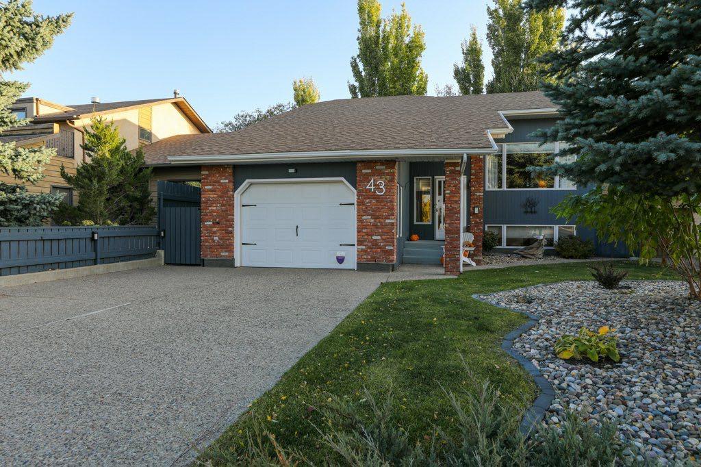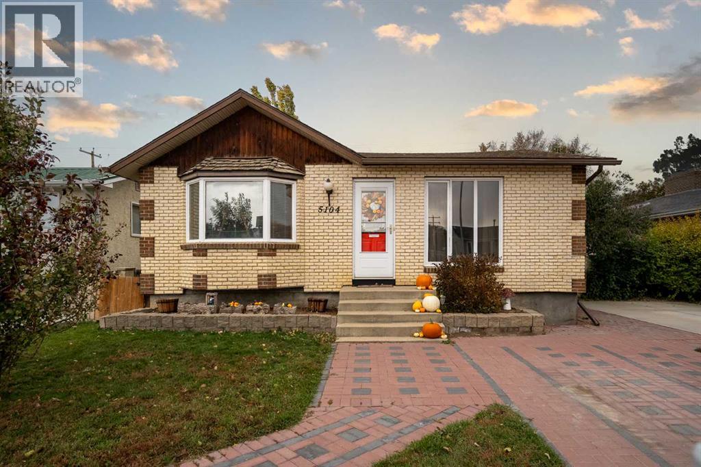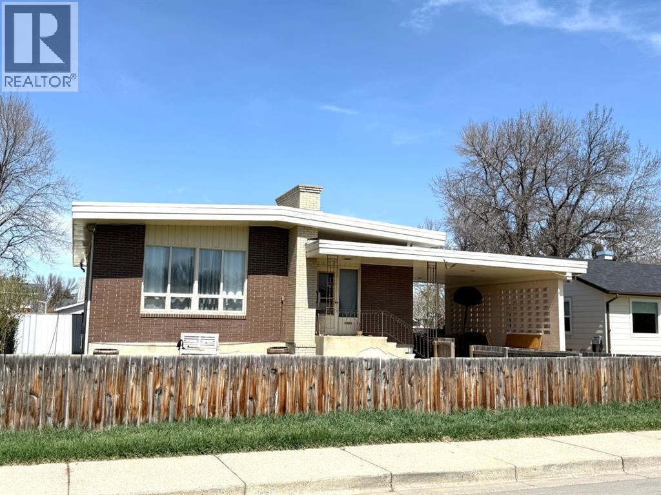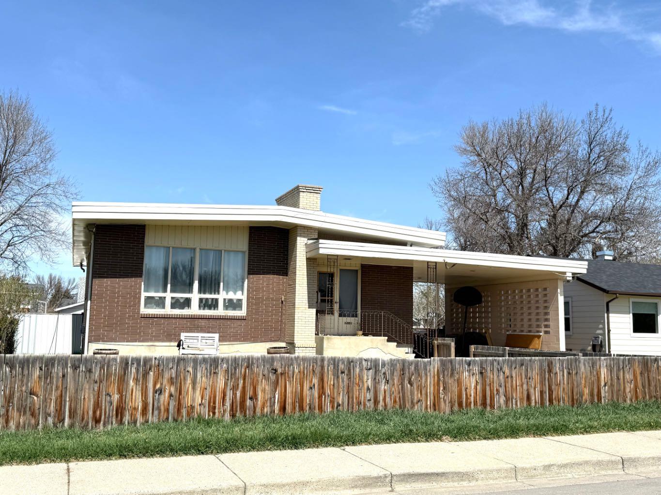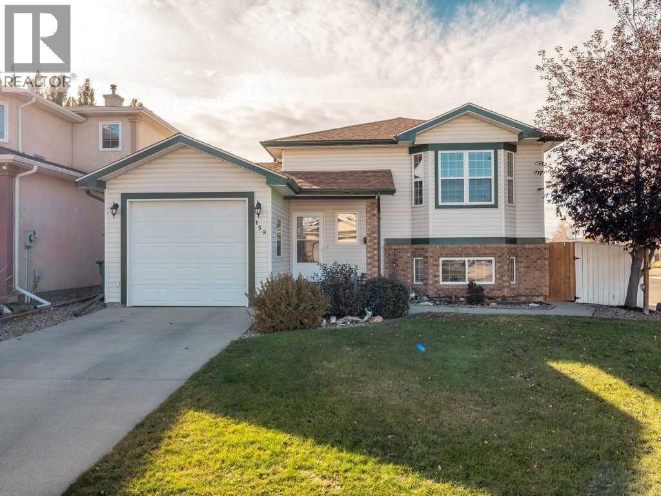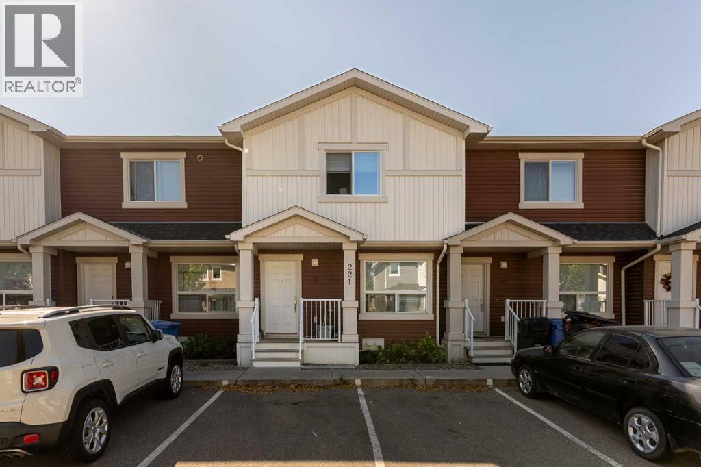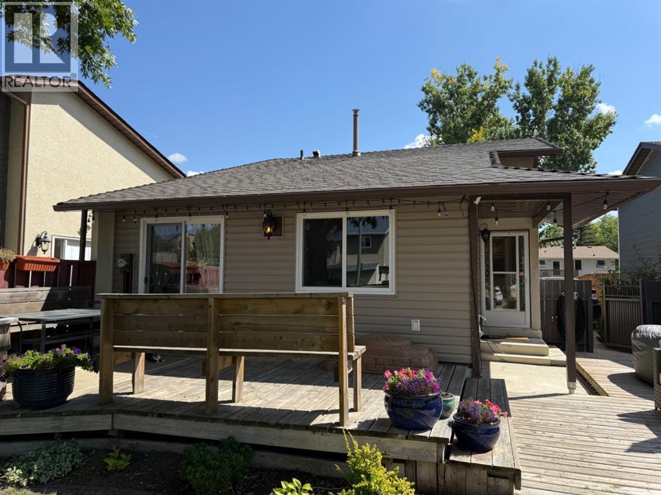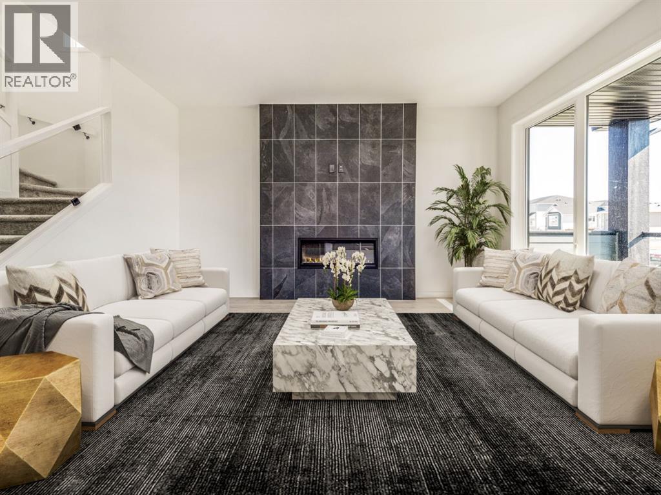- Houseful
- AB
- Lethbridge
- Staffordville
- 9 Avenue N Unit 611
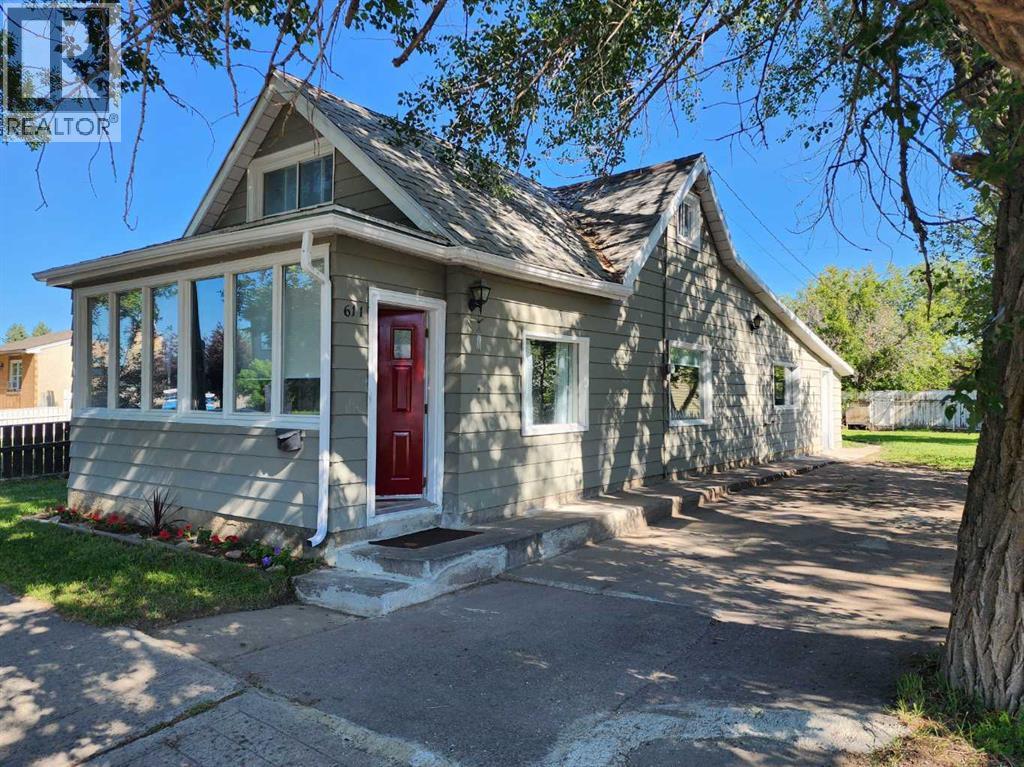
Highlights
Description
- Home value ($/Sqft)$205/Sqft
- Time on Houseful104 days
- Property typeSingle family
- Neighbourhood
- Median school Score
- Year built1900
- Mortgage payment
This delightful 1.5-storey home offers a fantastic opportunity for first-time buyers or investors looking to add value. The main floor features a cozy living room with a decorative fireplace, a functional kitchen, one full bathroom, laundry area, and a comfortable bedroom. Upstairs, you'll find a single level bedroom that offers the potential to be converted into two separate rooms. The basement provides ample storage space and houses the home's utilities, offering room for future upgrades. Step outside to enjoy a large backyard with convenient alley access—perfect for gardening, entertaining, or future development possibilities. Located at an attractive price point with immediate possession available, this property is brimming with possibilities. Don’t miss your chance to make it yours! (id:63267)
Home overview
- Cooling None
- Heat type Forced air
- # total stories 2
- Fencing Partially fenced
- # parking spaces 2
- # full baths 1
- # total bathrooms 1.0
- # of above grade bedrooms 2
- Flooring Carpeted, linoleum, vinyl
- Subdivision Staffordville
- Directions 1394417
- Lot desc Lawn
- Lot dimensions 5158
- Lot size (acres) 0.12119361
- Building size 1046
- Listing # A2237928
- Property sub type Single family residence
- Status Active
- Storage 5.054m X 4.596m
Level: Basement - Furnace 2.947m X 2.109m
Level: Basement - Recreational room / games room 4.977m X 4.7m
Level: Basement - Bedroom 4.039m X 3.658m
Level: Main - Laundry 5.157m X 2.234m
Level: Main - Living room 5.282m X 4.953m
Level: Main - Bathroom (# of pieces - 4) 1.652m X 1.548m
Level: Main - Foyer 4.852m X 1.167m
Level: Main - Kitchen 1.753m X 2.972m
Level: Main - Dining room 3.377m X 3.048m
Level: Main - Bedroom 5.258m X 7.239m
Level: Upper
- Listing source url Https://www.realtor.ca/real-estate/28582071/611-9-avenue-n-lethbridge-staffordville
- Listing type identifier Idx

$-571
/ Month

