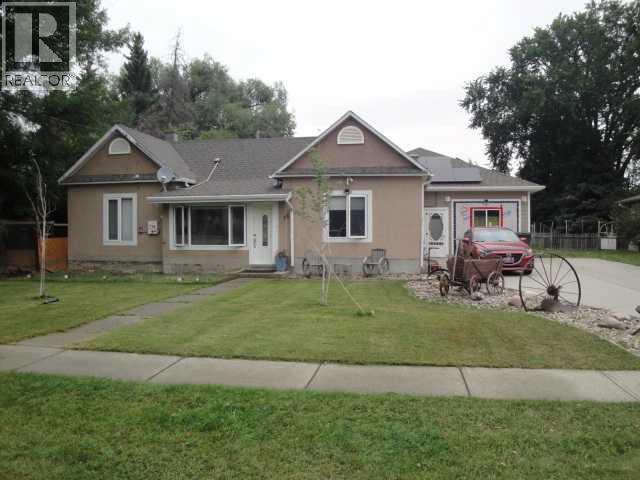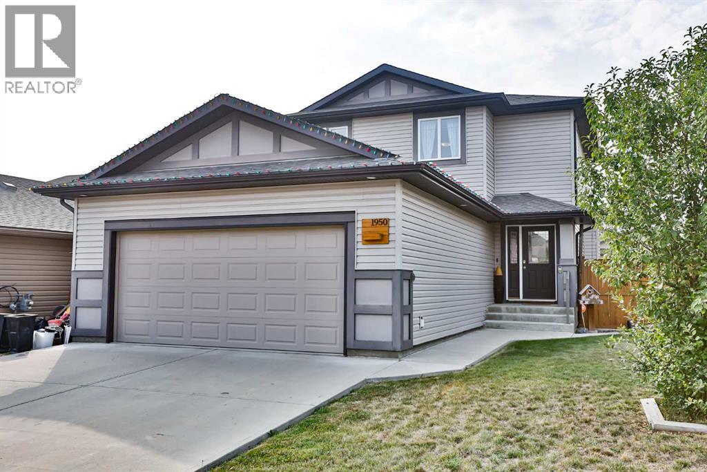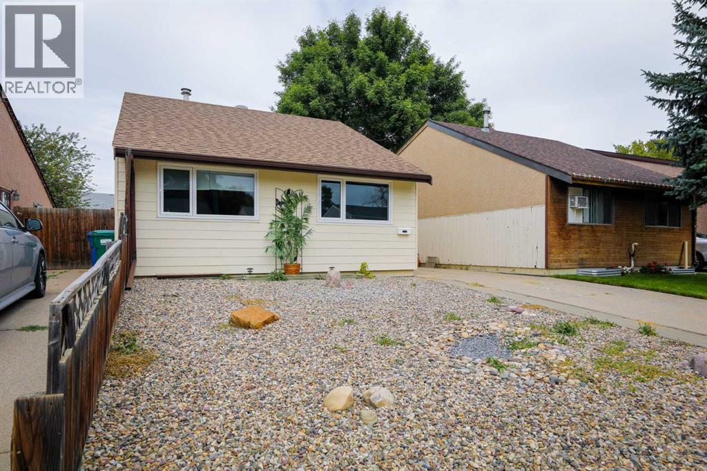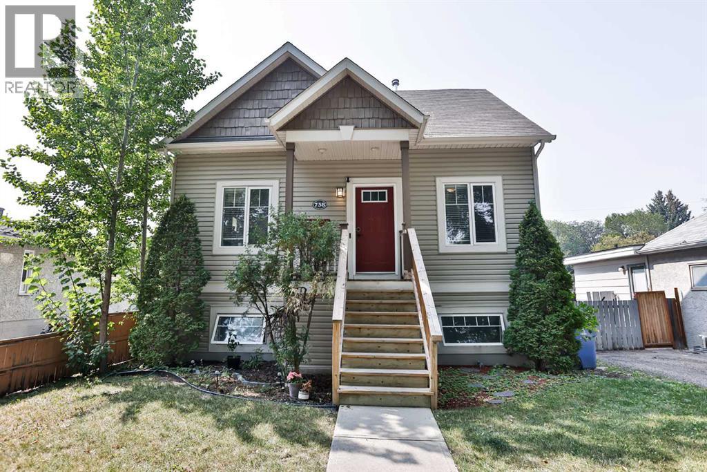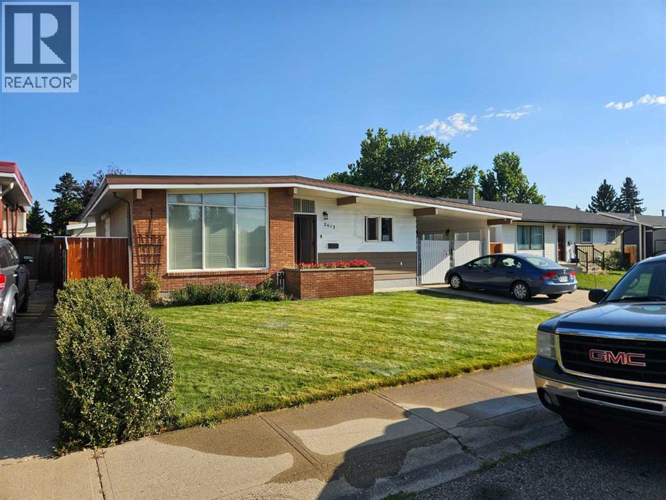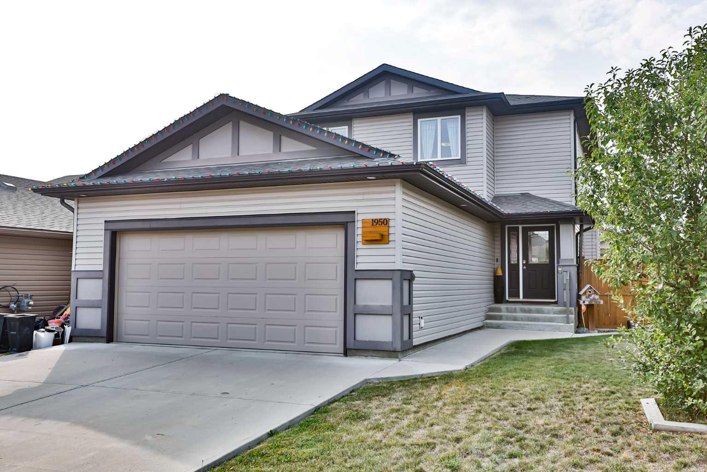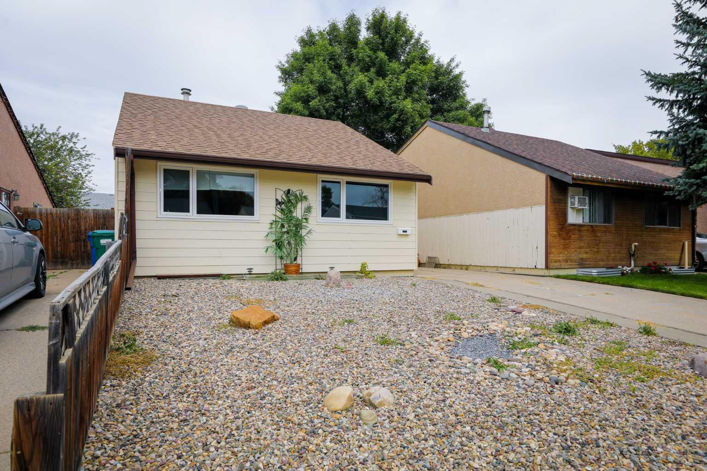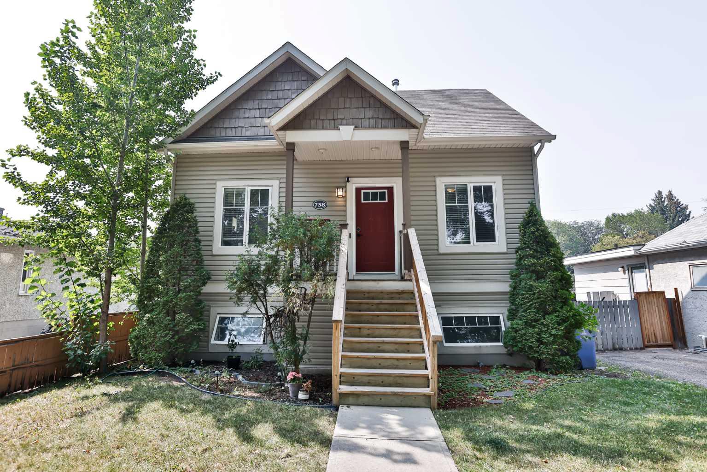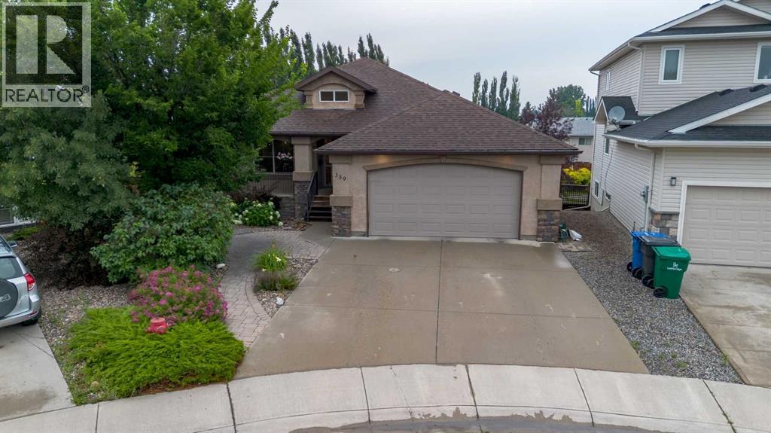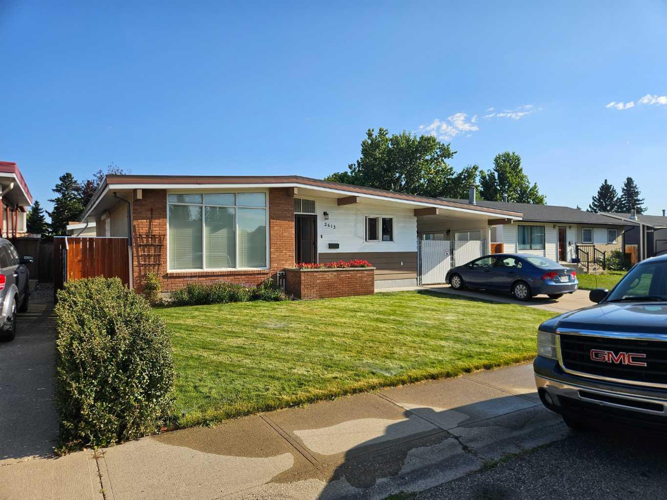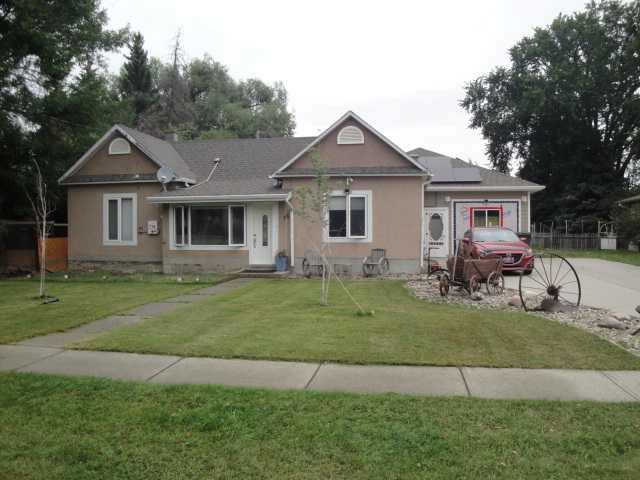- Houseful
- AB
- Lethbridge
- Victoria Park
- 9 Avenue S Unit 2153 #b
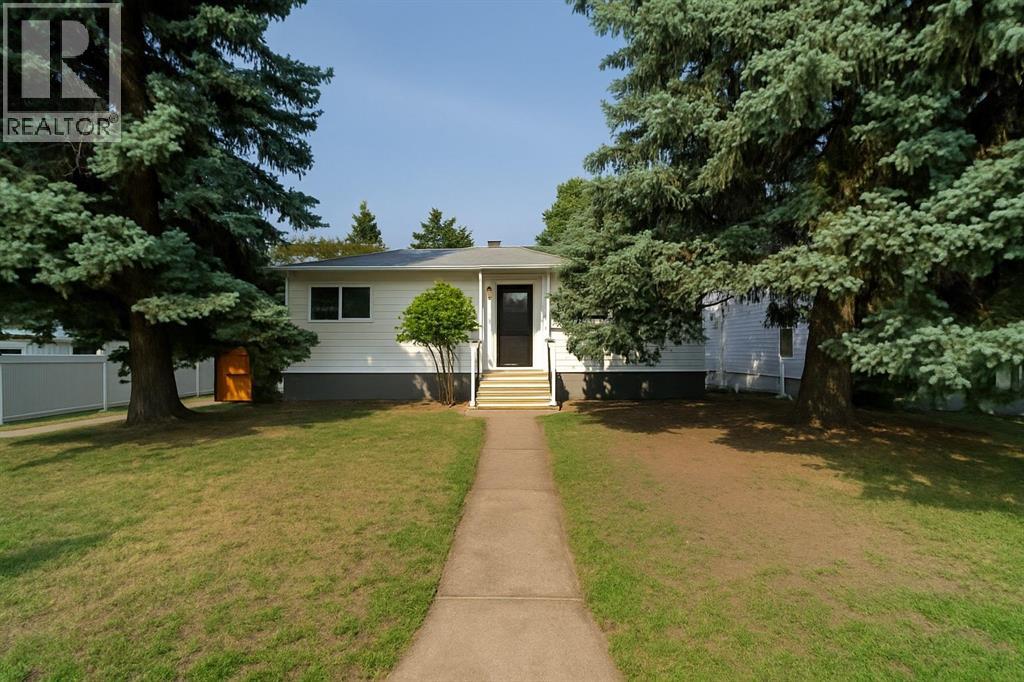
9 Avenue S Unit 2153 #b
9 Avenue S Unit 2153 #b
Highlights
Description
- Home value ($/Sqft)$468/Sqft
- Time on Housefulnew 47 hours
- Property typeSingle family
- StyleBungalow
- Neighbourhood
- Median school Score
- Year built1958
- Garage spaces1
- Mortgage payment
Just moments from the hospital, this artistic and beautifully updated home is an absolute must-see! The wide open main floor is flooded with natural light, creating the perfect space for entertaining and everyday living. Upstairs features 3 spacious bedrooms and a modern, updated bathroom, ideal for families. Downstairs, you’ll find a large rec room, a dedicated theatre room, a fourth bedroom with a private powder room, plus an extra full bathroom — giving you all the space you need! Outside, enjoy a great-sized backyard perfect for BBQs, get-togethers, and summer nights, along with a single detached garage for parking and storage. With newer upgrades throughout, including the roof, hot water tank, furnace, countertops, light fixtures, paint, and appliances. This home blends style, comfort, and functionality in one perfect package! (id:63267)
Home overview
- Cooling None
- Heat type Forced air
- # total stories 1
- Fencing Fence
- # garage spaces 1
- # parking spaces 3
- Has garage (y/n) Yes
- # full baths 2
- # half baths 1
- # total bathrooms 3.0
- # of above grade bedrooms 4
- Flooring Hardwood, laminate, tile
- Subdivision Victoria park
- Lot dimensions 6500
- Lot size (acres) 0.15272556
- Building size 1068
- Listing # A2253765
- Property sub type Single family residence
- Status Active
- Recreational room / games room 3.505m X 4.319m
Level: Basement - Bathroom (# of pieces - 3) 2.057m X 2.566m
Level: Basement - Primary bedroom 2.691m X 4.267m
Level: Basement - Media room 3.481m X 5.614m
Level: Basement - Laundry 2.134m X 2.539m
Level: Basement - Furnace 2.109m X 2.667m
Level: Basement - Bathroom (# of pieces - 2) 0.863m X 2.387m
Level: Basement - Primary bedroom 3.786m X 3.911m
Level: Main - Bathroom (# of pieces - 4) 2.234m X 1.5m
Level: Main - Living room 4.648m X 4.953m
Level: Main - Kitchen 3.786m X 3.682m
Level: Main - Dining room 2.819m X 2.387m
Level: Main - Bedroom 2.719m X 3.1m
Level: Main - Bedroom 3.758m X 2.844m
Level: Main
- Listing source url Https://www.realtor.ca/real-estate/28808909/2153-9b-avenue-s-lethbridge-victoria-park
- Listing type identifier Idx

$-1,333
/ Month

