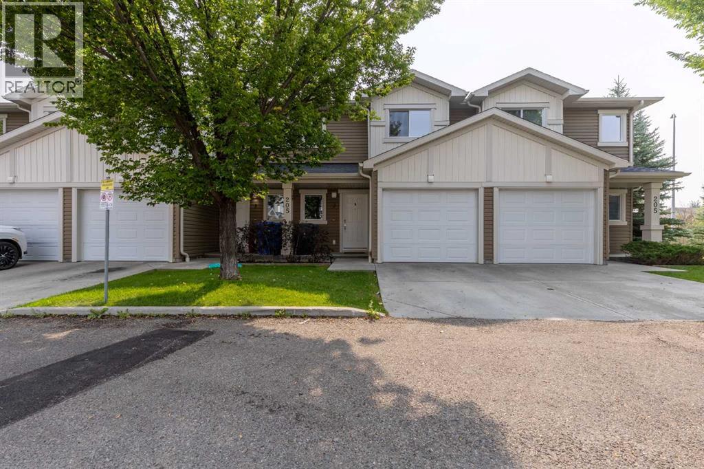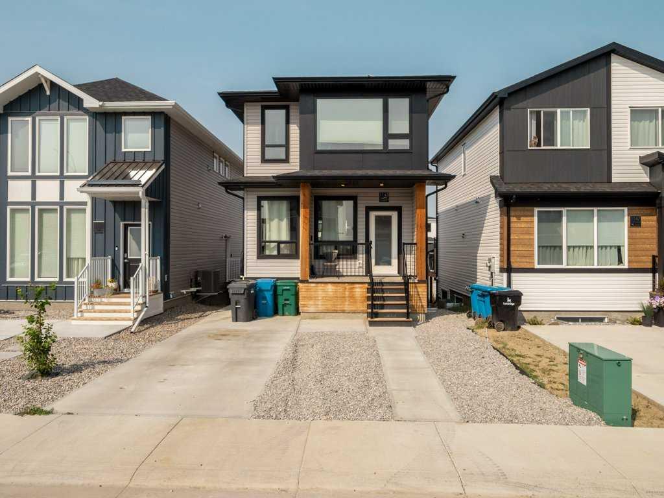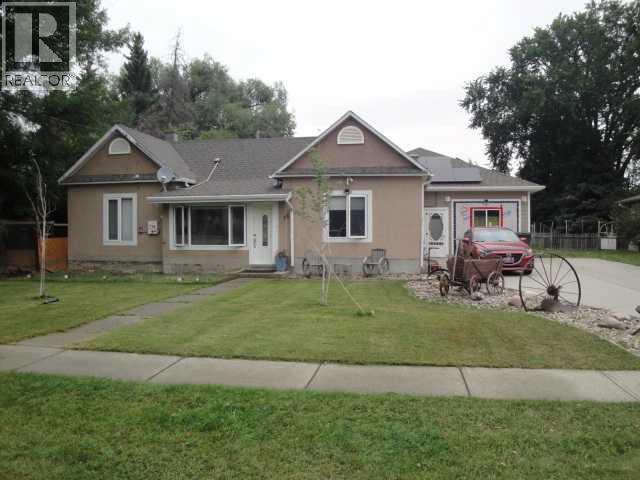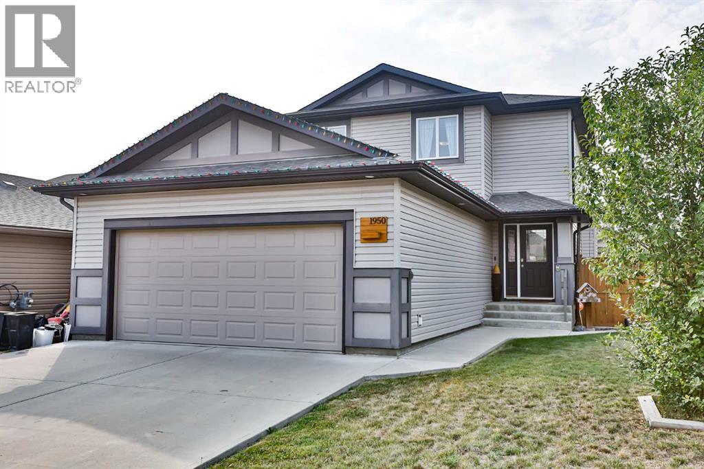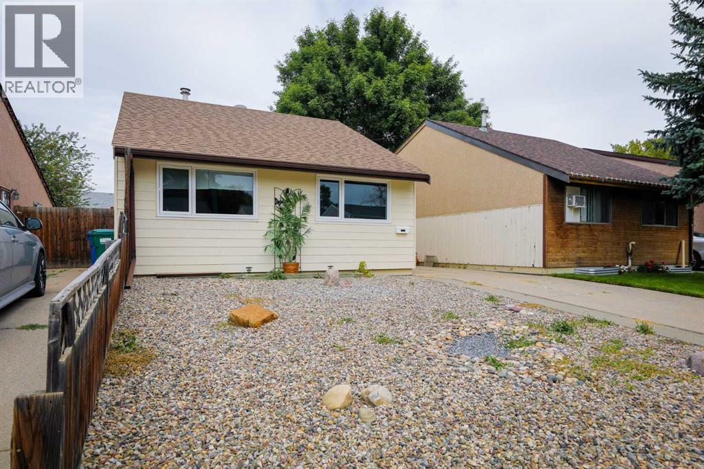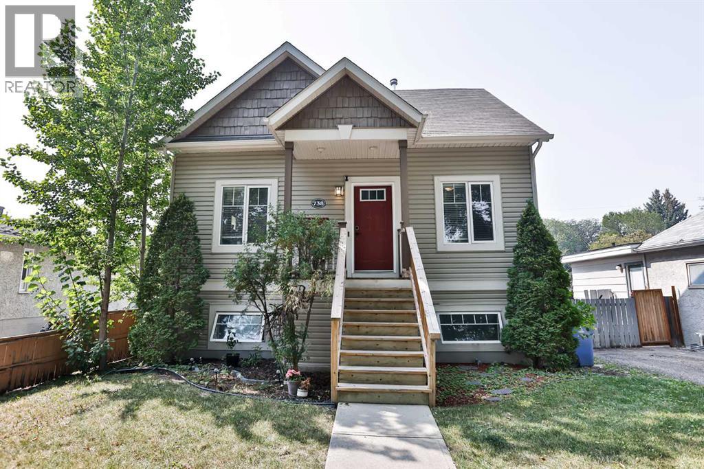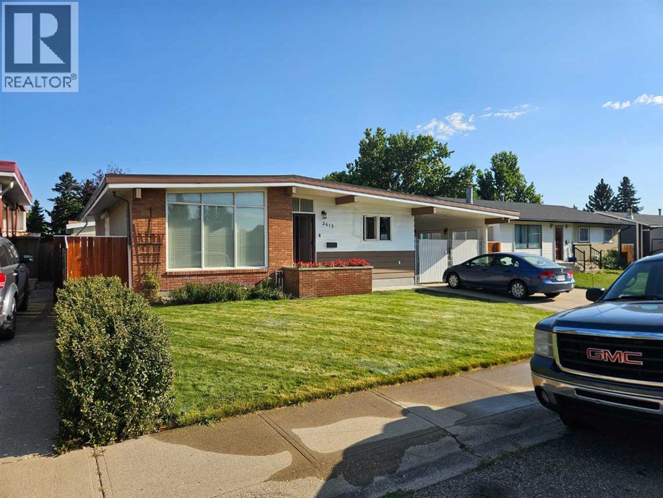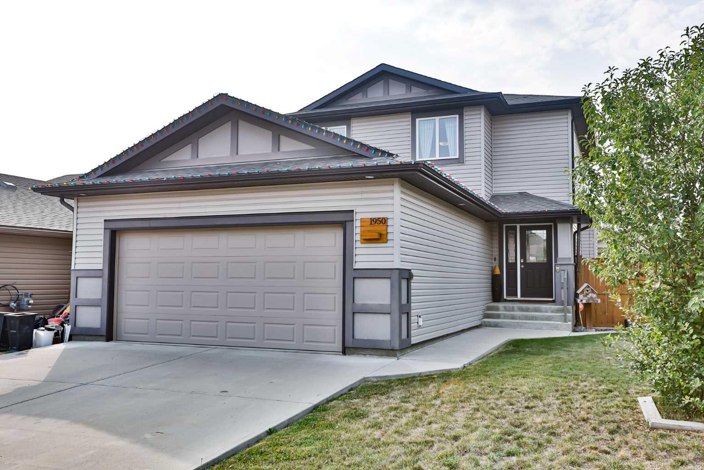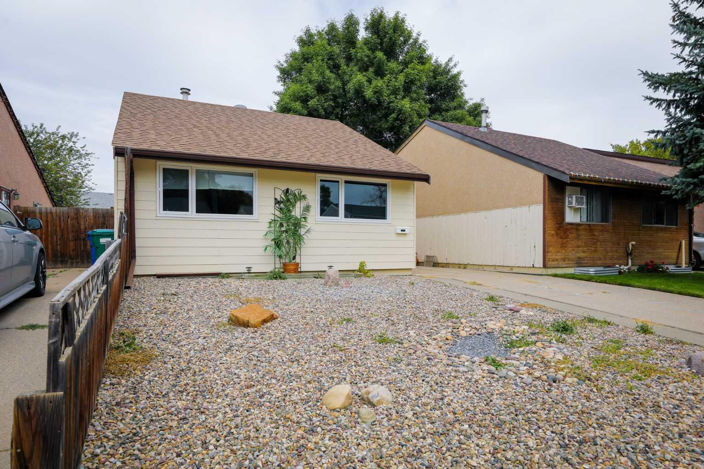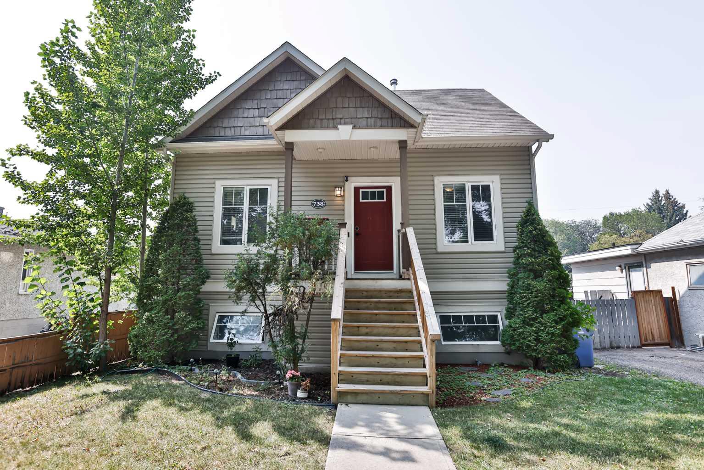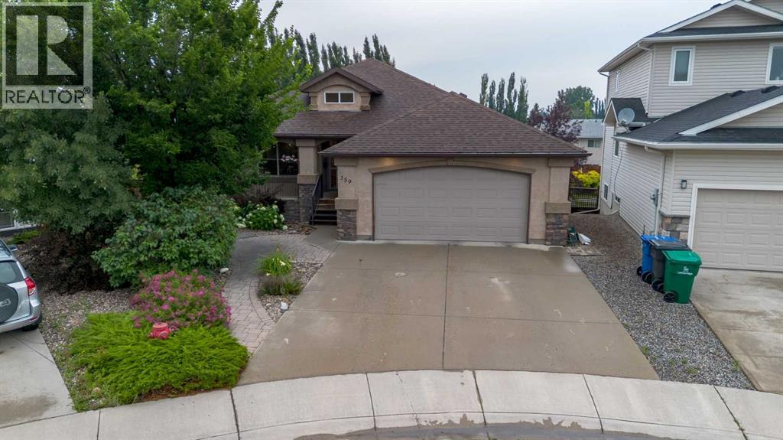- Houseful
- AB
- Lethbridge
- Copperwood
- 91 Coalbanks Gate W
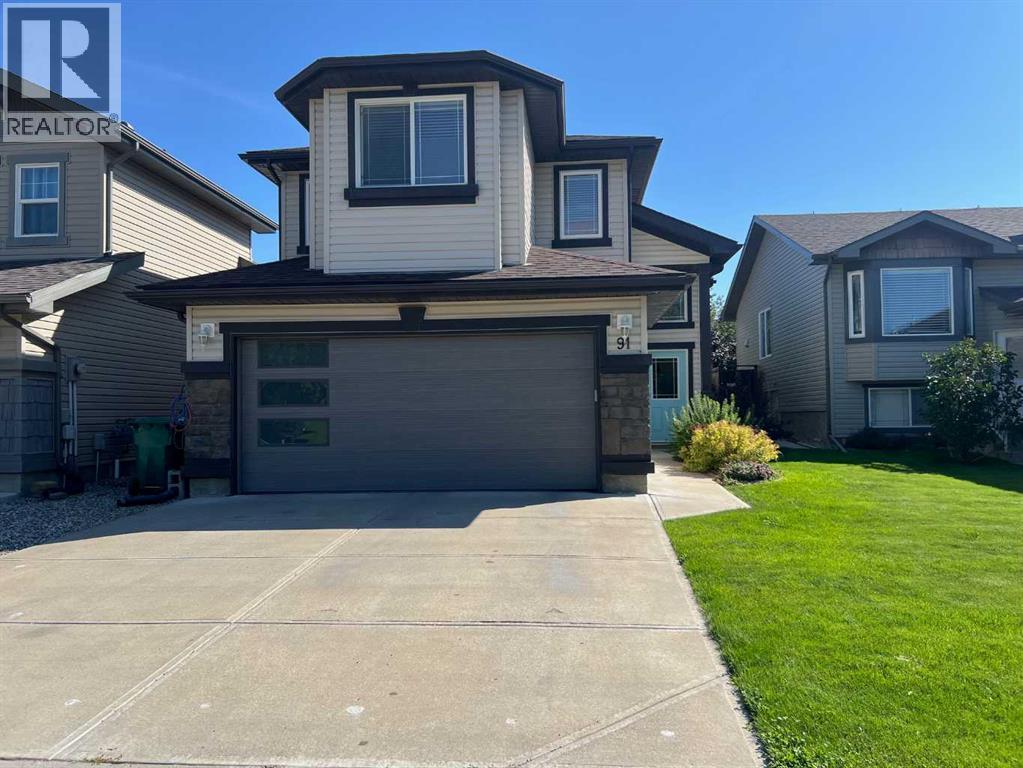
Highlights
This home is
23%
Time on Houseful
36 Days
School rated
5.4/10
Lethbridge
0.02%
Description
- Home value ($/Sqft)$375/Sqft
- Time on Houseful36 days
- Property typeSingle family
- StyleBi-level
- Neighbourhood
- Median school Score
- Year built2008
- Garage spaces2
- Mortgage payment
This home is immaculate and has been well maintained! This floor plan is open, inviting, and spacious! Perfect for a family or for those who love to entertain. There is room for everyone! 2 bedrooms up and another 2 down. The master has a 5 pc ensuite and there is an additional 2 full bathrooms. Quartz countertops throughout, a nice deck right off your kitchen, double attached garage, central vac rough in, AC and U/G sprinklers are just a few features this home has to offer. This home is close to Parks, Schools, shopping, YMCA, biking & walking paths and More! Trust me, you will NOT be disappointed! It’s move in ready and perfect for the next family to start making memories! (id:63267)
Home overview
Amenities / Utilities
- Cooling Central air conditioning
- Heat type Forced air
Exterior
- Fencing Fence
- # garage spaces 2
- # parking spaces 4
- Has garage (y/n) Yes
Interior
- # full baths 3
- # total bathrooms 3.0
- # of above grade bedrooms 4
- Flooring Carpeted, vinyl plank
- Has fireplace (y/n) Yes
Location
- Community features Lake privileges
- Subdivision Copperwood
- Directions 1923972
Lot/ Land Details
- Lot desc Landscaped, underground sprinkler
- Lot dimensions 4140
Overview
- Lot size (acres) 0.09727444
- Building size 1387
- Listing # A2244584
- Property sub type Single family residence
- Status Active
Rooms Information
metric
- Bathroom (# of pieces - 5) Level: 2nd
- Primary bedroom 4.319m X 3.53m
Level: 2nd - Bathroom (# of pieces - 4) Level: Basement
- Family room 3.938m X 7.644m
Level: Basement - Bedroom 3.176m X 3.124m
Level: Basement - Bedroom 4.139m X 3.377m
Level: Basement - Bathroom (# of pieces - 4) Level: Main
- Bedroom 3.176m X 2.947m
Level: Main - Kitchen 4.901m X 3.862m
Level: Main - Living room 4.139m X 7.315m
Level: Main - Dining room 3.149m X 3.024m
Level: Main
SOA_HOUSEKEEPING_ATTRS
- Listing source url Https://www.realtor.ca/real-estate/28672447/91-coalbanks-gate-w-lethbridge-copperwood
- Listing type identifier Idx
The Home Overview listing data and Property Description above are provided by the Canadian Real Estate Association (CREA). All other information is provided by Houseful and its affiliates.

Lock your rate with RBC pre-approval
Mortgage rate is for illustrative purposes only. Please check RBC.com/mortgages for the current mortgage rates
$-1,386
/ Month25 Years fixed, 20% down payment, % interest
$
$
$
%
$
%

Schedule a viewing
No obligation or purchase necessary, cancel at any time
Nearby Homes
Real estate & homes for sale nearby

