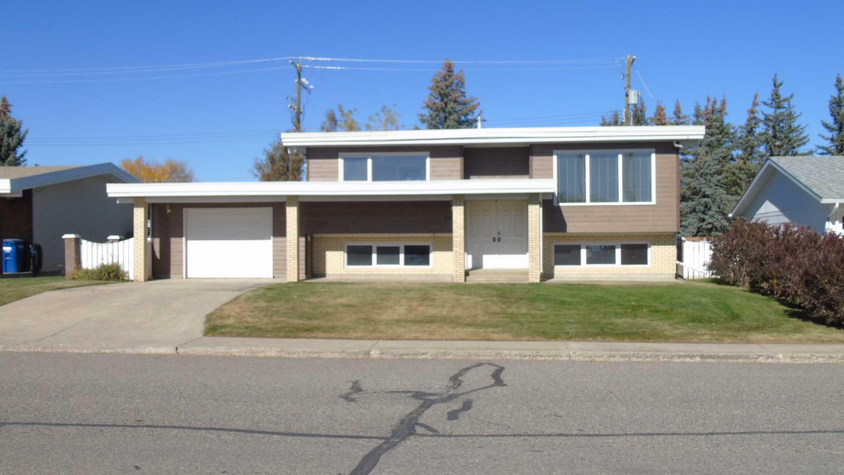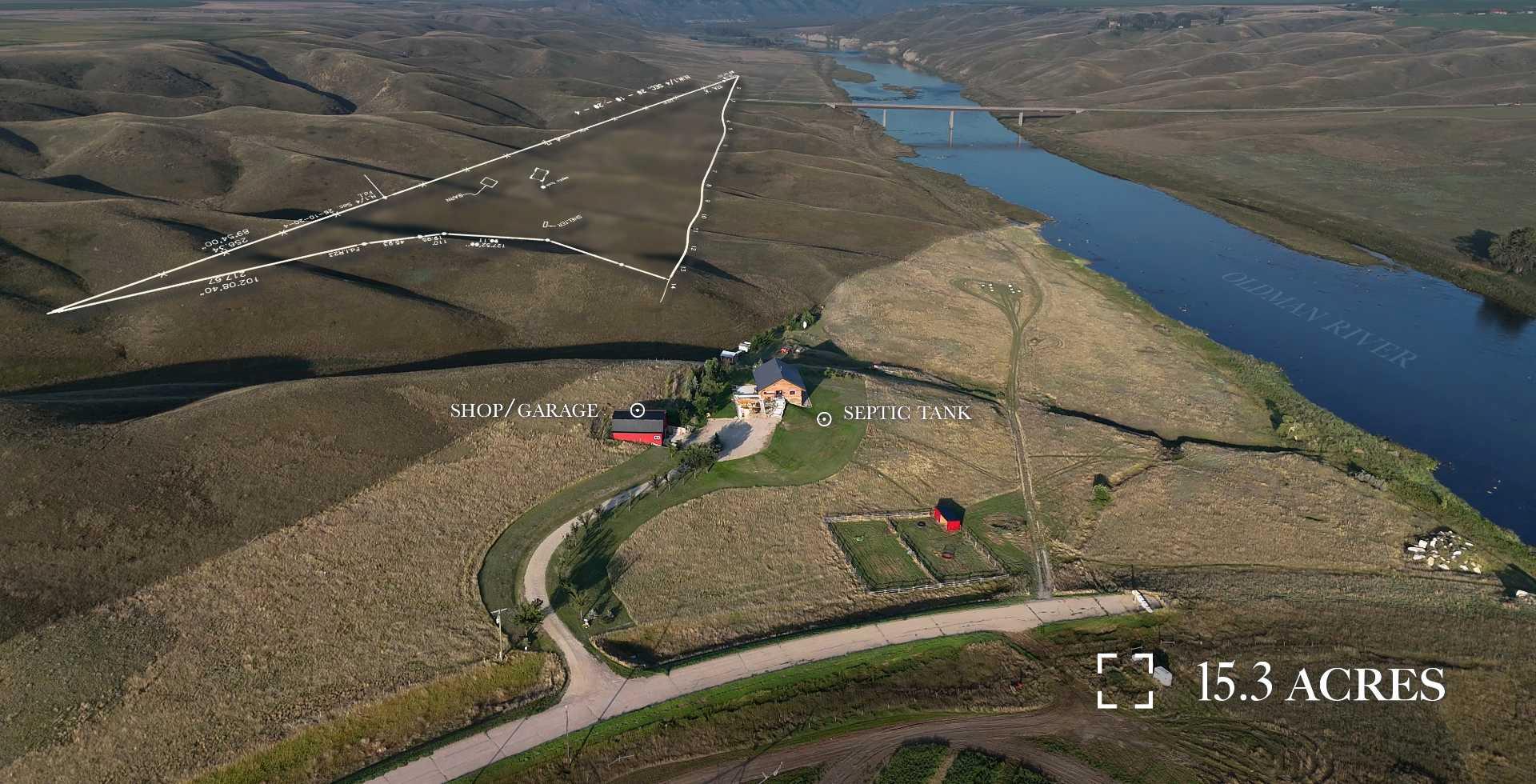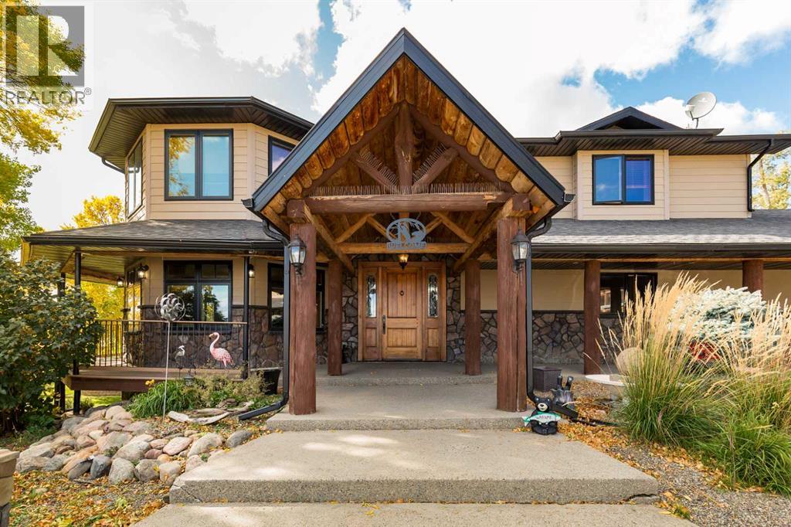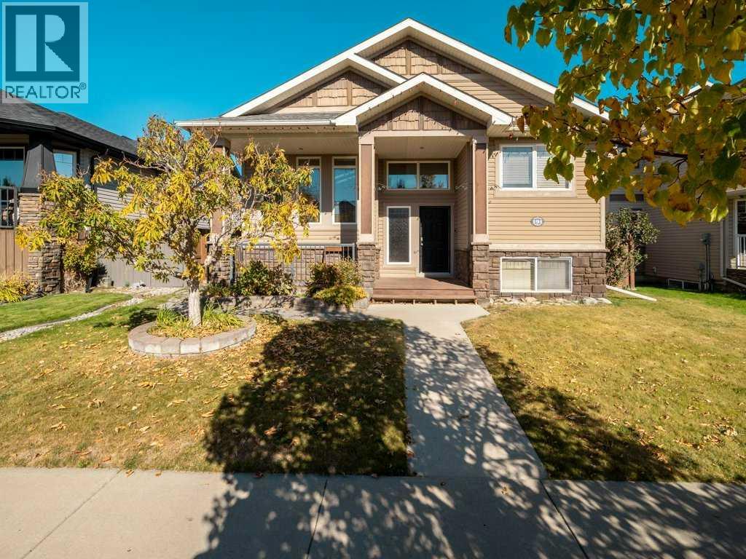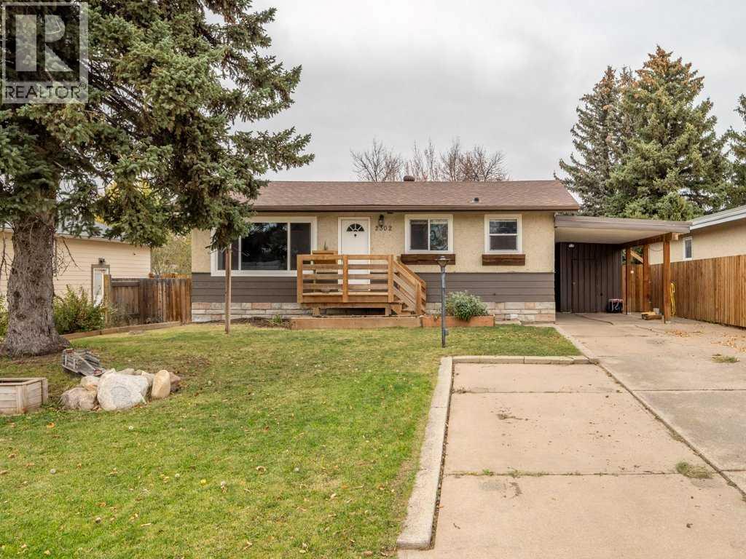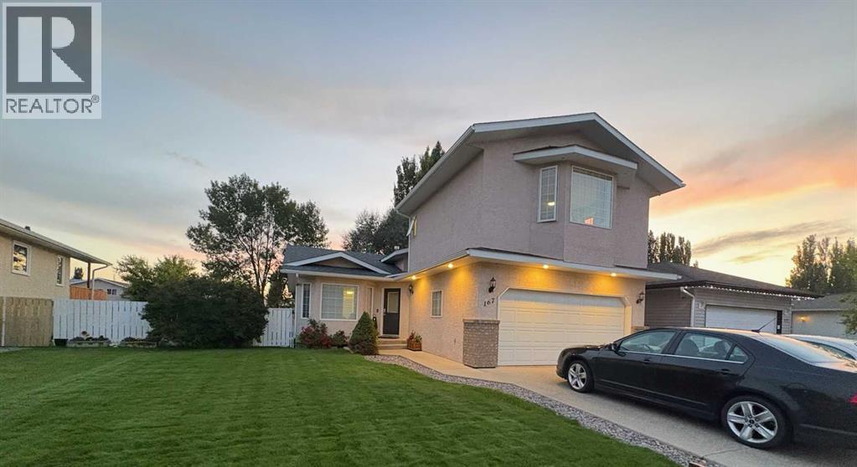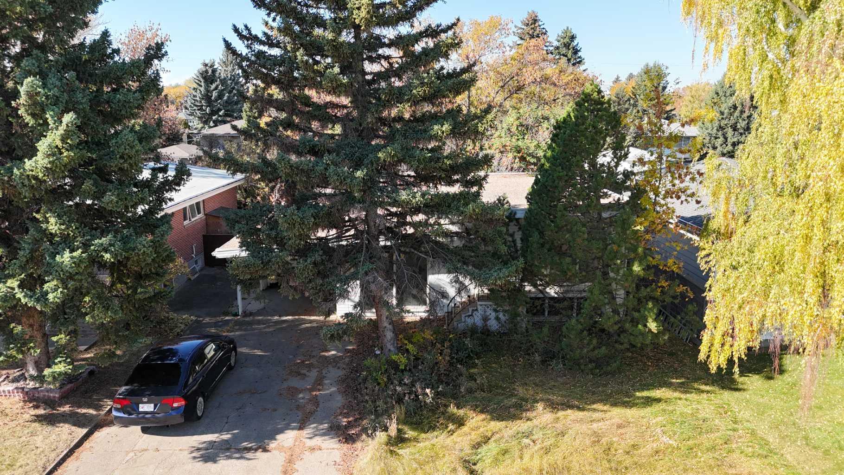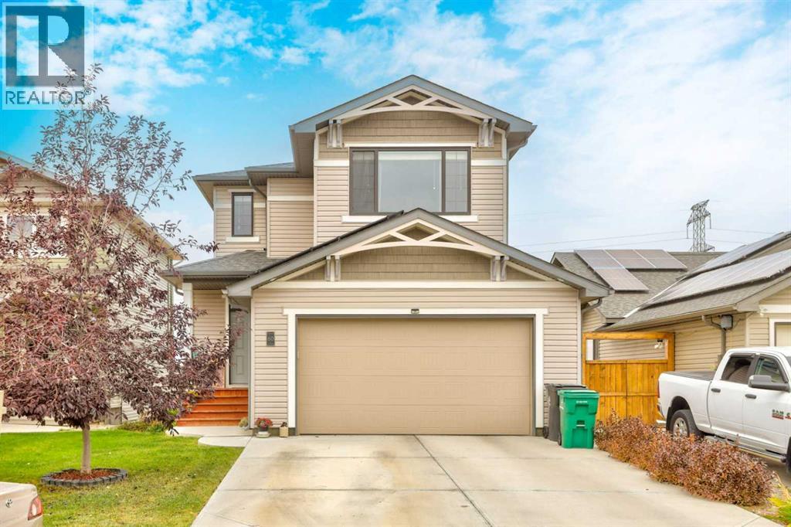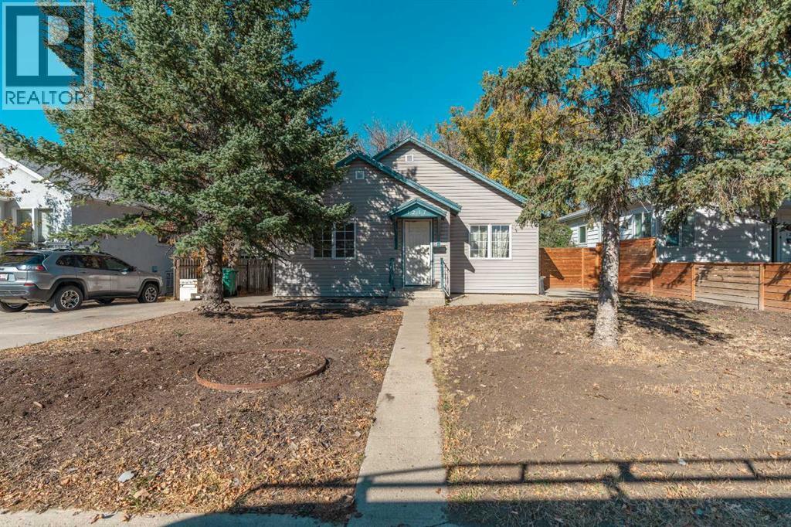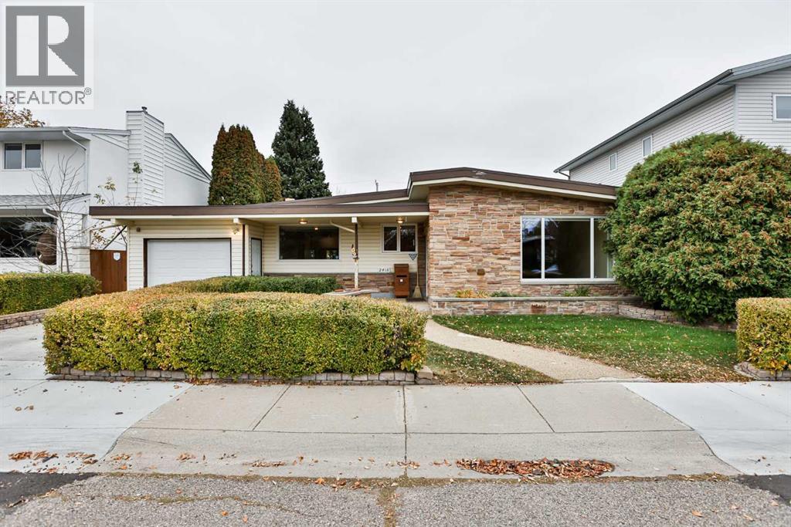- Houseful
- AB
- Lethbridge
- Victoria Park
- 928 Mayor Magrath Dr S
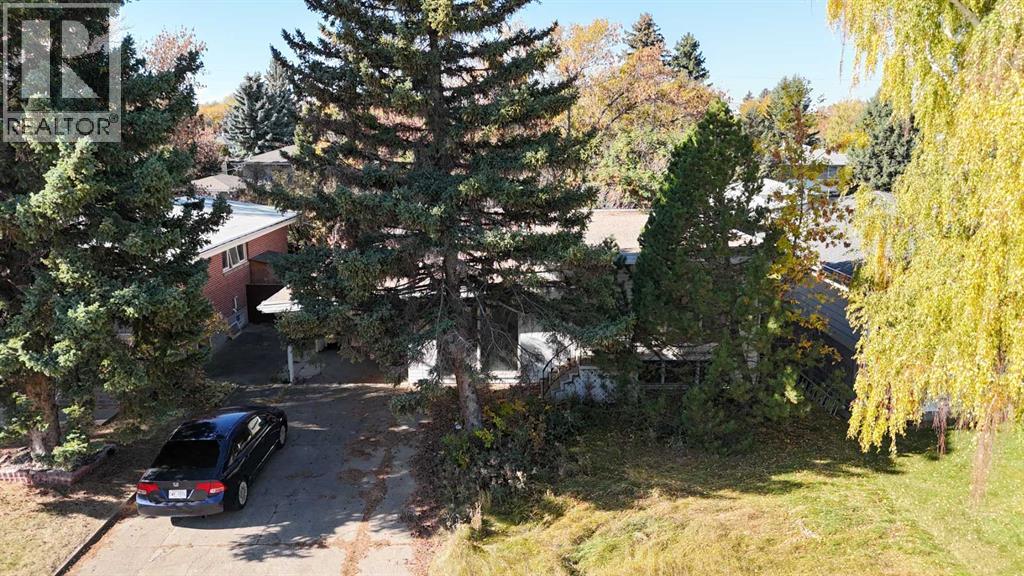
928 Mayor Magrath Dr S
For Sale
New 11 hours
$159,900
3 beds
2 baths
1,075 Sqft
928 Mayor Magrath Dr S
For Sale
New 11 hours
$159,900
3 beds
2 baths
1,075 Sqft
Highlights
This home is
64%
Time on Houseful
11 hours
School rated
6.2/10
Lethbridge
0.02%
Description
- Home value ($/Sqft)$149/Sqft
- Time on Housefulnew 11 hours
- Property typeSingle family
- Style3 level
- Neighbourhood
- Median school Score
- Year built1957
- Mortgage payment
Investor Alert! Tremendous opportunity in one of South Lethbridge’s most desirable locations — just steps from parks, schools, downtown, Henderson Lake, and the Nikka Yuko Japanese Gardens. This 3-bedroom, 2-bath, 3-level mid-century character home sits on a fenced lot with rear lane access and offers endless potential for those ready to roll up their sleeves. Ideal for investors, builders, or visionaries looking to restore or rebuild in a sought-after neighborhood where values continue to climb. Solid structure, classic curb appeal, and an unbeatable location make this property a rare opportunity to build equity and create something special in the heart of Lethbridge. Bring your imagination and make it shine again! (id:63267)
Home overview
Amenities / Utilities
- Cooling None
- Heat type See remarks
Exterior
- Fencing Fence
- # parking spaces 2
- Has garage (y/n) Yes
Interior
- # full baths 2
- # total bathrooms 2.0
- # of above grade bedrooms 3
- Flooring Carpeted, linoleum
- Has fireplace (y/n) Yes
Location
- Community features Lake privileges
- Subdivision Victoria park
Lot/ Land Details
- Lot dimensions 6352
Overview
- Lot size (acres) 0.14924812
- Building size 1075
- Listing # A2264250
- Property sub type Single family residence
- Status Active
Rooms Information
metric
- Family room 5.563m X 6.02m
Level: Lower - Bedroom 2.615m X 3.301m
Level: Lower - Bedroom 2.795m X 3.301m
Level: Lower - Bathroom (# of pieces - 3) 1.295m X 1.271m
Level: Lower - Dining room 3.377m X 3.962m
Level: Main - Pantry 3.505m X 1.753m
Level: Main - Living room 6.224m X 5.995m
Level: Main - Storage 2.819m X 5.157m
Level: Main - Primary bedroom 4.953m X 3.377m
Level: Main - Kitchen 3.505m X 2.92m
Level: Main - Bathroom (# of pieces - 3) 1.652m X 1.905m
Level: Main
SOA_HOUSEKEEPING_ATTRS
- Listing source url Https://www.realtor.ca/real-estate/28990634/928-mayor-magrath-drive-s-lethbridge-victoria-park
- Listing type identifier Idx
The Home Overview listing data and Property Description above are provided by the Canadian Real Estate Association (CREA). All other information is provided by Houseful and its affiliates.

Lock your rate with RBC pre-approval
Mortgage rate is for illustrative purposes only. Please check RBC.com/mortgages for the current mortgage rates
$-426
/ Month25 Years fixed, 20% down payment, % interest
$
$
$
%
$
%

Schedule a viewing
No obligation or purchase necessary, cancel at any time
Nearby Homes
Real estate & homes for sale nearby

