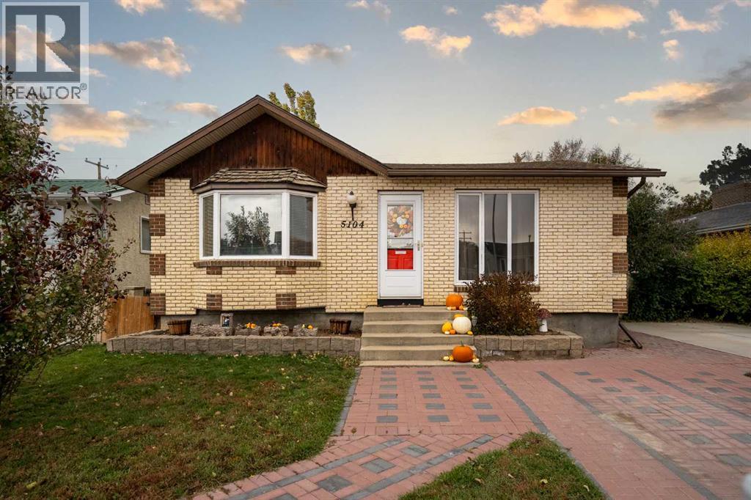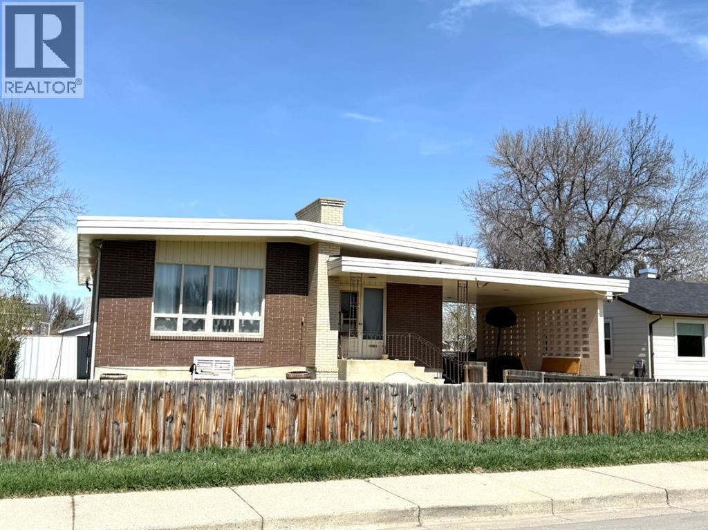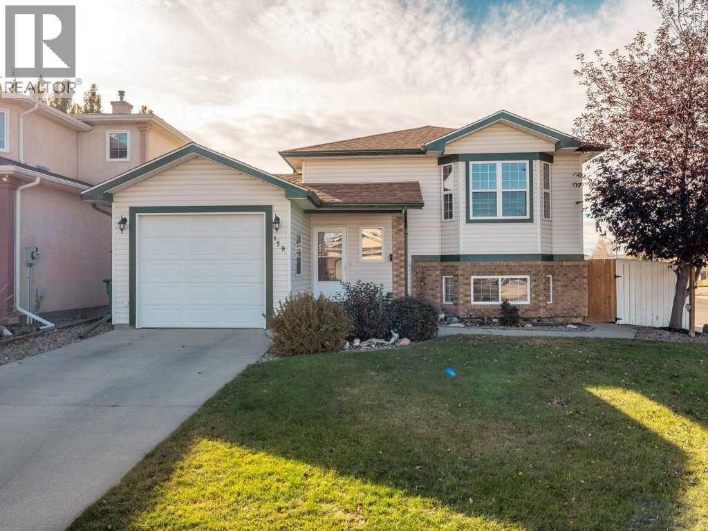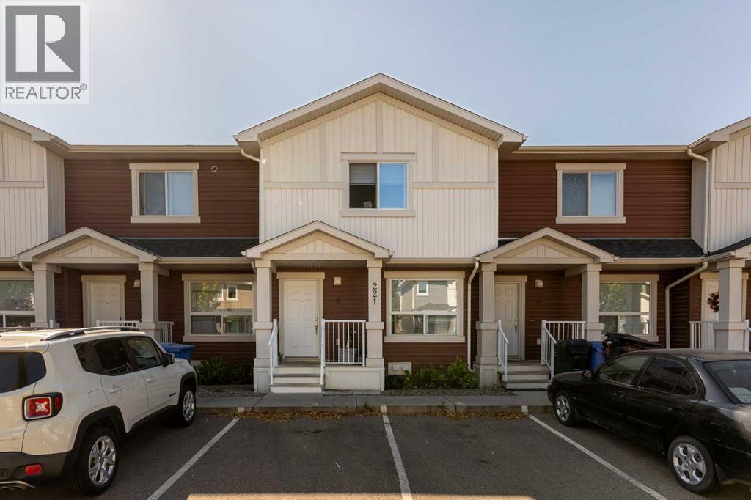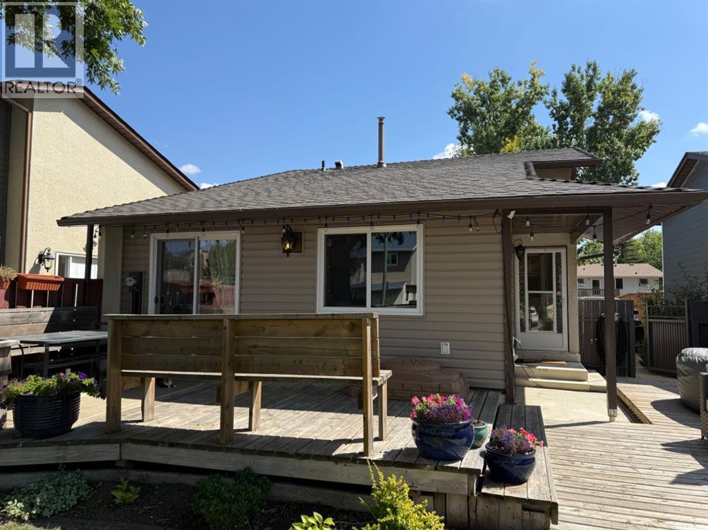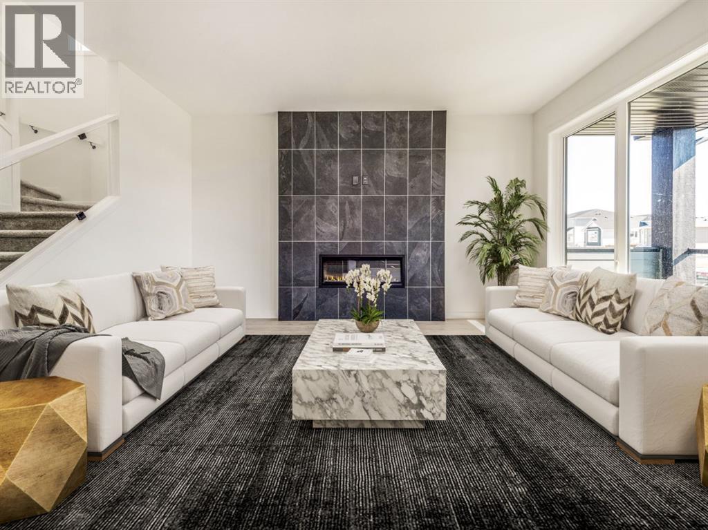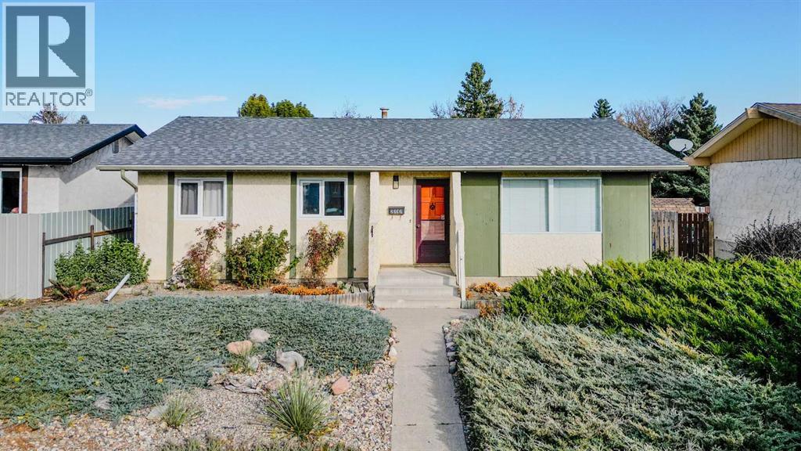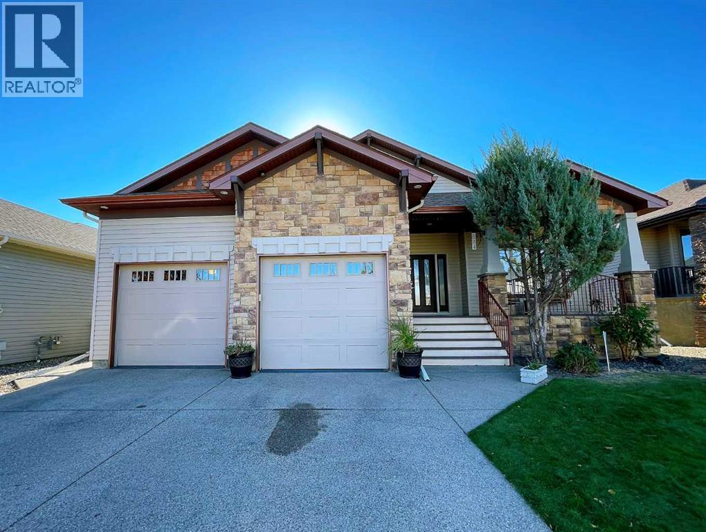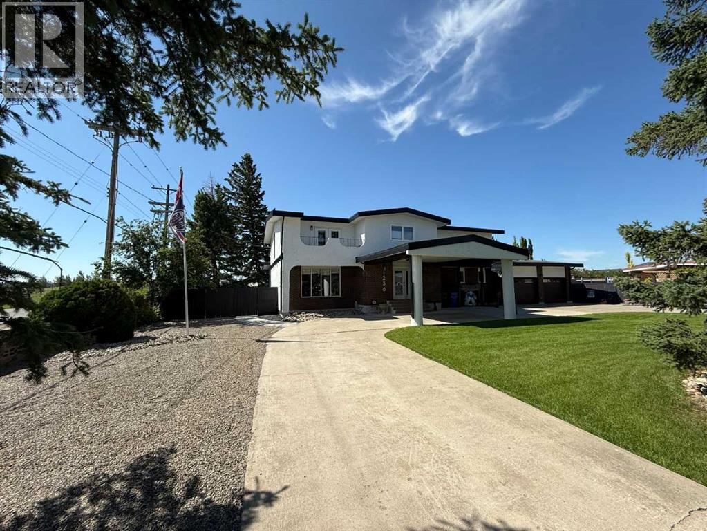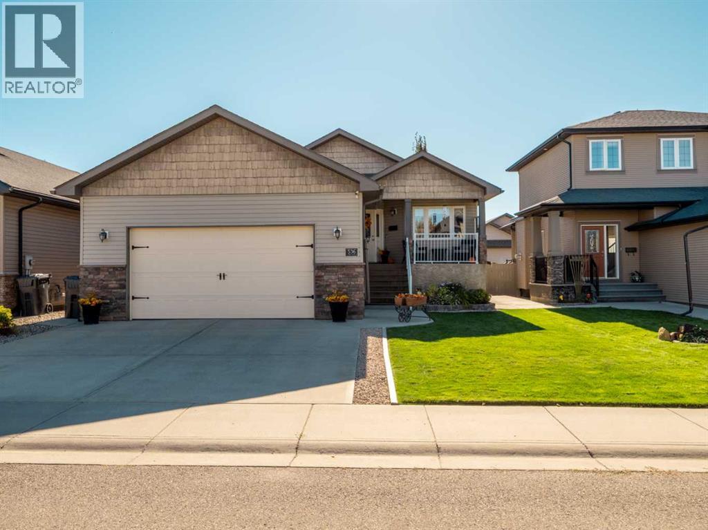- Houseful
- AB
- Lethbridge
- Ridgewood
- 93 Coachwood Rd W
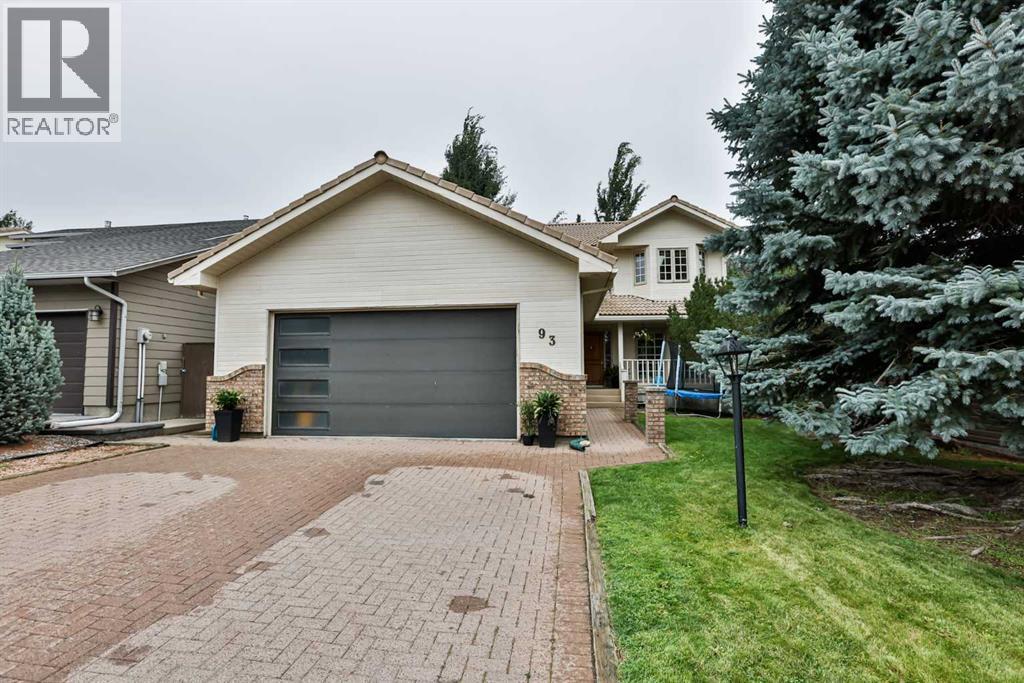
Highlights
Description
- Home value ($/Sqft)$266/Sqft
- Time on Houseful73 days
- Property typeSingle family
- Neighbourhood
- Median school Score
- Year built1988
- Garage spaces2
- Mortgage payment
Welcome to 93 Coachwood Road W, where everyday living feels a little brighter and a little easier. Tucked into the sought-after community of Ridgewood Heights, this home is surrounded by multiple parks, scenic coulee trails, and the sound of kids playing in the neighbourhood. Morning walks, bike rides, and after-dinner strolls become part of your daily rhythm here. Step inside this 2-storey home featuring over 2900sqft of total living space with 6 bedrooms (3 up + 3 down) and 4 bathrooms. With vaulted ceilings & skylights, the open-plan kitchen, and living spaces are filled with natural light & warmth. The heart of the home invites connection — from casual breakfasts at the breakfast bar to family dinners that spill out onto the large deck and private backyard. With both a main floor living room and a cozy family room, there’s space for everyone for quiet moments and lively gatherings alike. Upstairs, the spacious primary suite is a true retreat, complete with a charming built-in window seat, his-and-her closets, and a 4-piece ensuite enhanced by skylights. Even laundry is made simple, with a setup on both the upper floor and in the basement. Thoughtful updates like newer furnaces, A/C, pot lighting and fresh paint on the main floor mean comfort without the to-do list. The heated double garage, with its new door, shelving, and two man doors, keeps your days organized and your hobbies close at hand. Here, you’re not just buying a house — you’re stepping into a lifestyle where family, comfort, and community all come together. (id:63267)
Home overview
- Cooling Central air conditioning
- Heat type Forced air
- # total stories 2
- Fencing Fence
- # garage spaces 2
- # parking spaces 4
- Has garage (y/n) Yes
- # full baths 4
- # total bathrooms 4.0
- # of above grade bedrooms 6
- Flooring Carpeted, cork, hardwood, linoleum
- Has fireplace (y/n) Yes
- Subdivision Ridgewood
- Lot desc Garden area, lawn, underground sprinkler
- Lot dimensions 5733
- Lot size (acres) 0.13470395
- Building size 1976
- Listing # A2245693
- Property sub type Single family residence
- Status Active
- Bedroom 3.658m X 2.996m
Level: 2nd - Primary bedroom 3.658m X 4.877m
Level: 2nd - Bathroom (# of pieces - 4) 2.719m X 2.643m
Level: 2nd - Bedroom 3.682m X 2.996m
Level: 2nd - Bathroom (# of pieces - 4) 3.682m X 2.615m
Level: 2nd - Bedroom 3.758m X 3.658m
Level: Basement - Bedroom 3.505m X 4.596m
Level: Basement - Bathroom (# of pieces - 3) 2.057m X 2.414m
Level: Basement - Laundry 4.749m X 3.225m
Level: Basement - Bedroom 3.758m X 3.606m
Level: Basement - Den 3.557m X 4.368m
Level: Basement - Living room 3.658m X 5.182m
Level: Main - Bathroom (# of pieces - 3) 2.31m X 1.957m
Level: Main - Office 4.09m X 2.896m
Level: Main - Kitchen 3.962m X 3.072m
Level: Main - Family room 3.938m X 4.7m
Level: Main - Dining room 4.572m X 2.591m
Level: Main
- Listing source url Https://www.realtor.ca/real-estate/28713226/93-coachwood-road-w-lethbridge-ridgewood
- Listing type identifier Idx

$-1,400
/ Month

