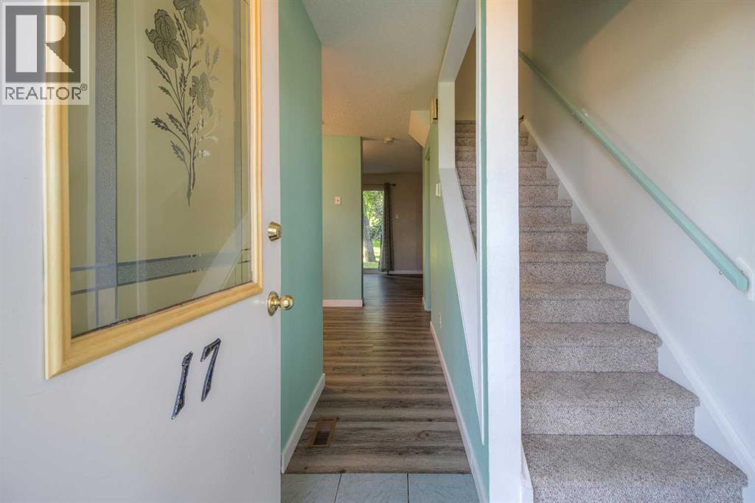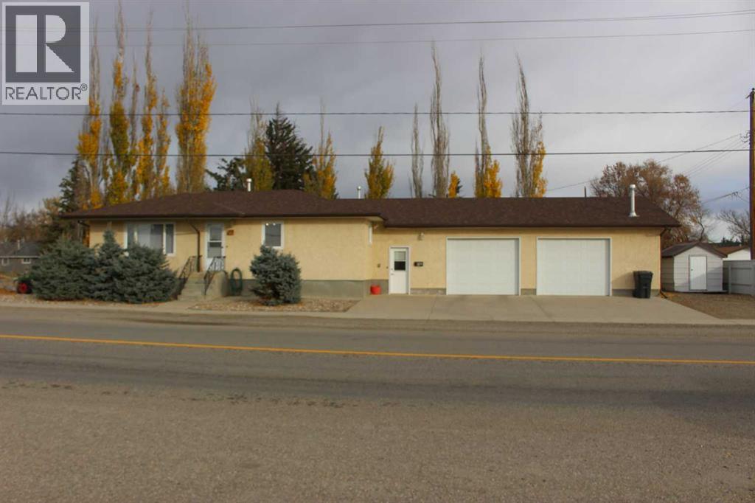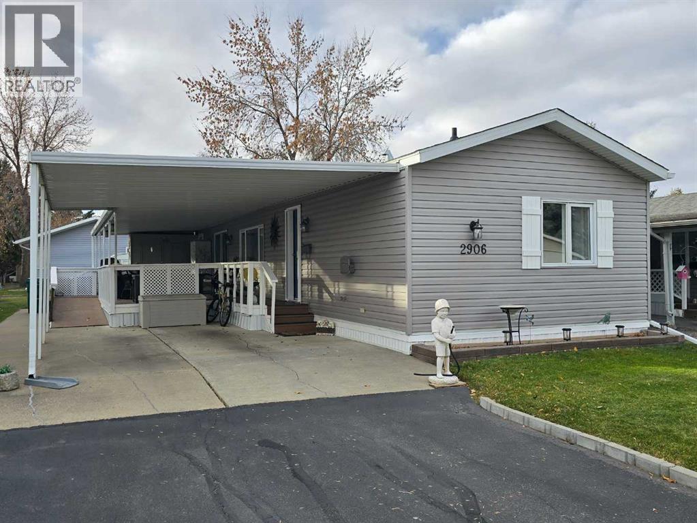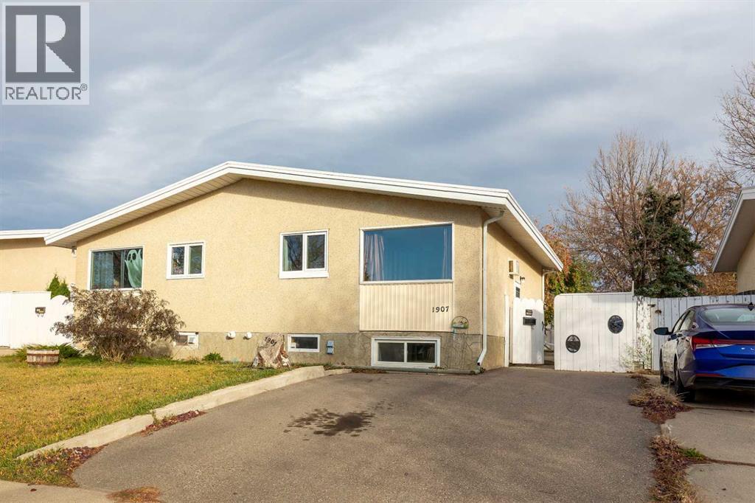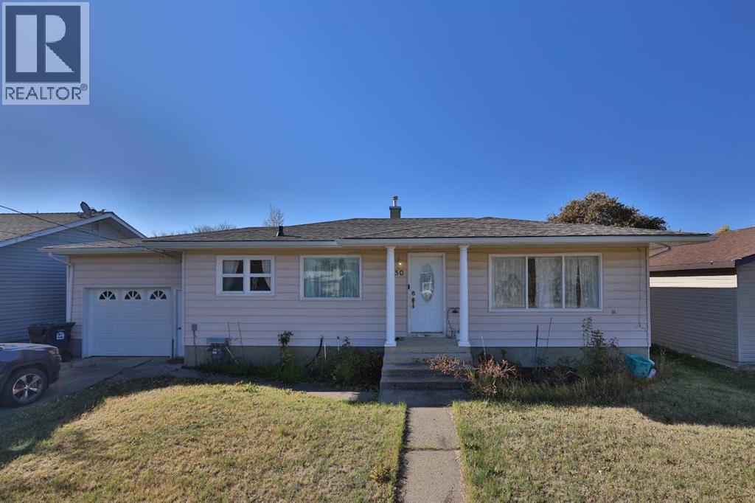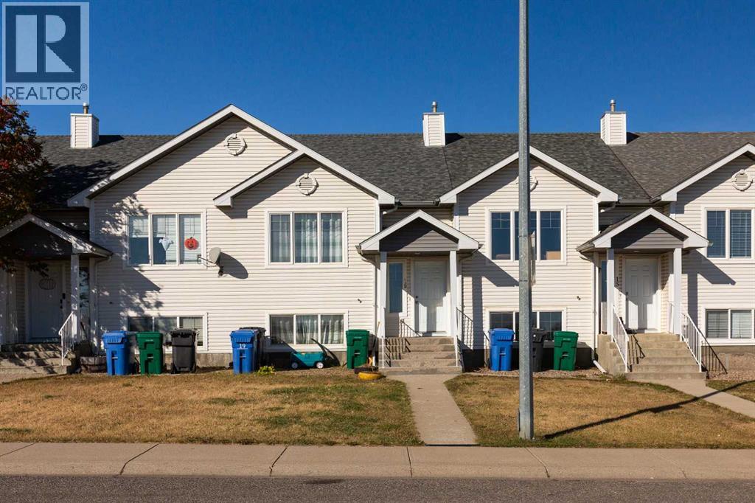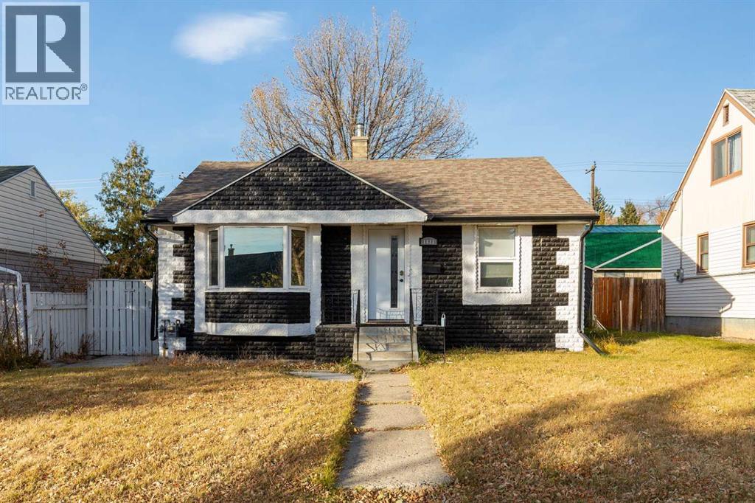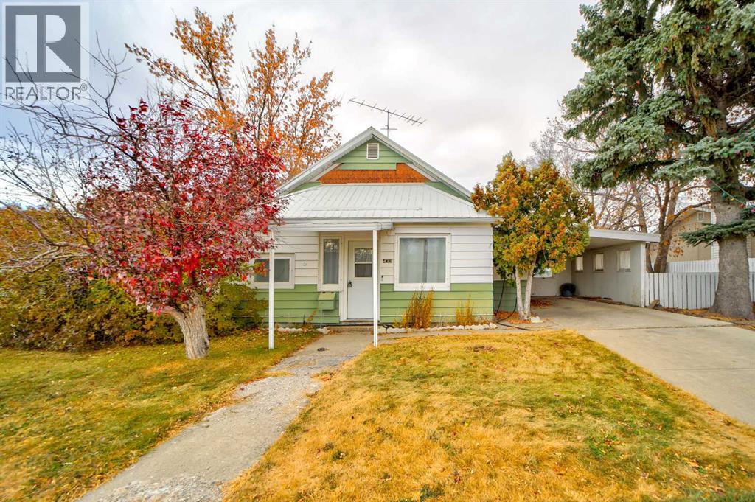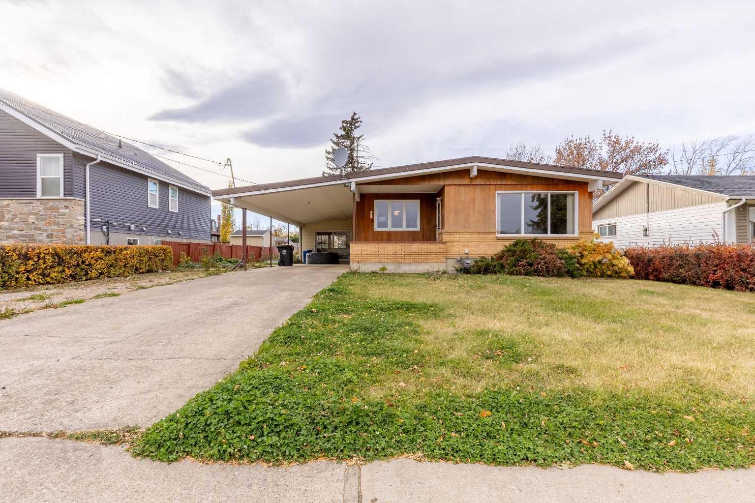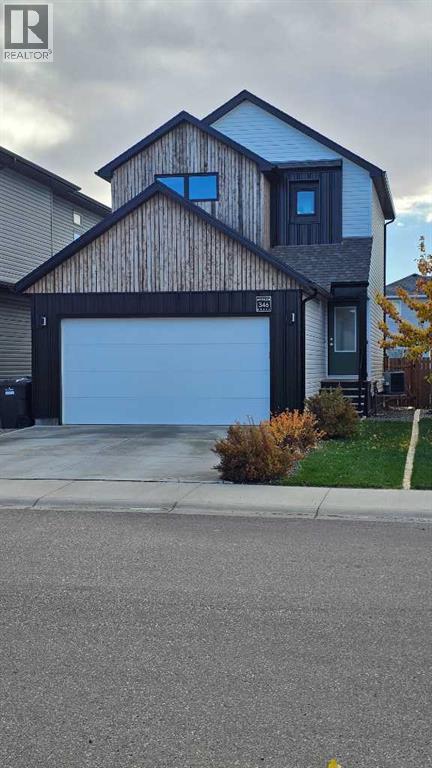- Houseful
- AB
- Lethbridge
- Copperwood
- 94 Keystone Ter W
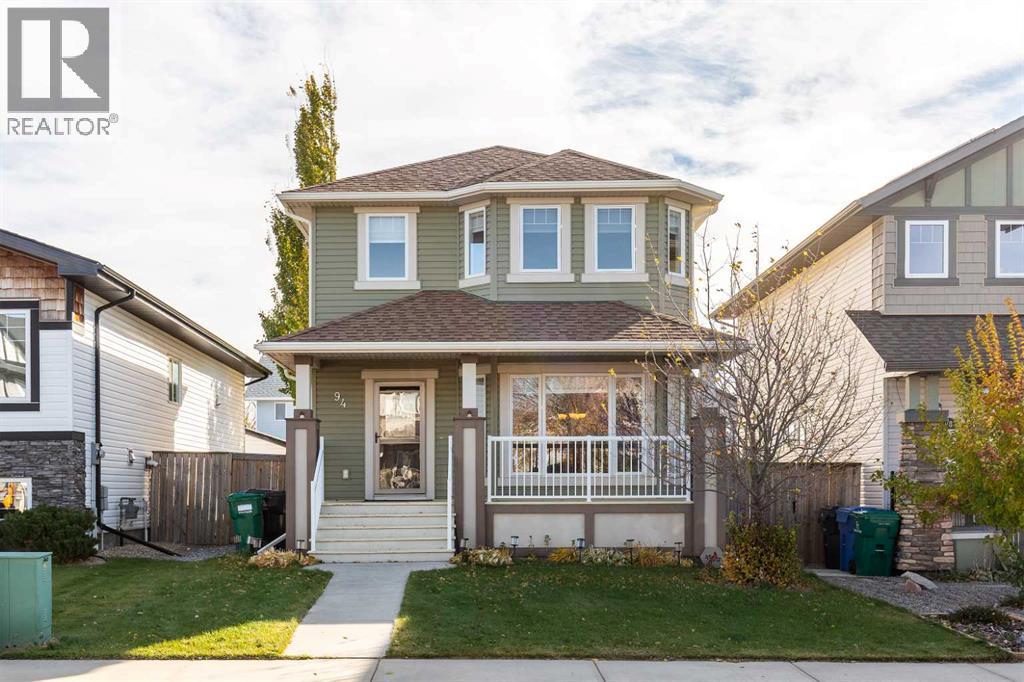
Highlights
Description
- Home value ($/Sqft)$338/Sqft
- Time on Housefulnew 8 hours
- Property typeSingle family
- Neighbourhood
- Median school Score
- Year built2009
- Garage spaces2
- Mortgage payment
This fantastic 2-storey in an ideal location, is now available and waiting for you! Featuring an open concept main floor with a bright living room, extra large dining area and a kitchen that's perfect for entertaining with its centre island, ample cupboard space and corner pantry. There's laminate throughout the main floor and a 2 piece bathroom as well. Upstairs boasts three bedrooms including a large master bedroom with walk-in closet, 3 piece ensuite and an additional 4-piece bathroom. The basement was thoughtfully developed with a family room, finished laundry room with sink and another bedroom with its own access to the 4-piece basement bathroom. An updated furnace, covered front porch, central air and back deck add to the appeal. The double detached garage has an electric heater and there's still plenty of space in the landscaped backyard. Close to the ATB centre, schools, shopping, dining, parks & more. Do not delay. (id:63267)
Home overview
- Cooling Central air conditioning
- Heat type Forced air
- # total stories 2
- Fencing Fence
- # garage spaces 2
- # parking spaces 4
- Has garage (y/n) Yes
- # full baths 3
- # half baths 1
- # total bathrooms 4.0
- # of above grade bedrooms 4
- Flooring Carpeted, laminate, linoleum
- Subdivision Copperwood
- Lot desc Landscaped, lawn
- Lot dimensions 3472
- Lot size (acres) 0.08157895
- Building size 1448
- Listing # A2266687
- Property sub type Single family residence
- Status Active
- Primary bedroom 3.938m X 3.633m
Level: 2nd - Bathroom (# of pieces - 3) Level: 2nd
- Bedroom 2.972m X 2.871m
Level: 2nd - Bathroom (# of pieces - 4) Level: 2nd
- Bedroom 4.039m X 2.719m
Level: 2nd - Bedroom 3.758m X 2.667m
Level: Basement - Bathroom (# of pieces - 4) Level: Basement
- Family room 4.953m X 4.724m
Level: Basement - Laundry 2.057m X 2.109m
Level: Basement - Kitchen 4.977m X 2.92m
Level: Main - Living room 4.825m X 3.962m
Level: Main - Dining room 3.301m X 3.2m
Level: Main - Bathroom (# of pieces - 2) Level: Main
- Listing source url Https://www.realtor.ca/real-estate/29035459/94-keystone-terrace-w-lethbridge-copperwood
- Listing type identifier Idx

$-1,306
/ Month

