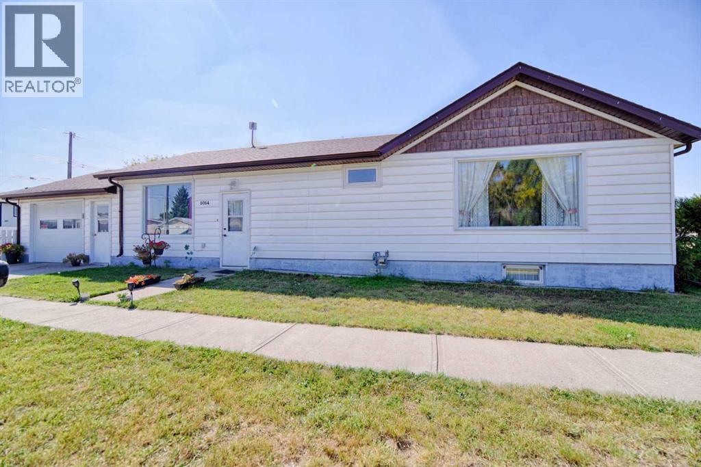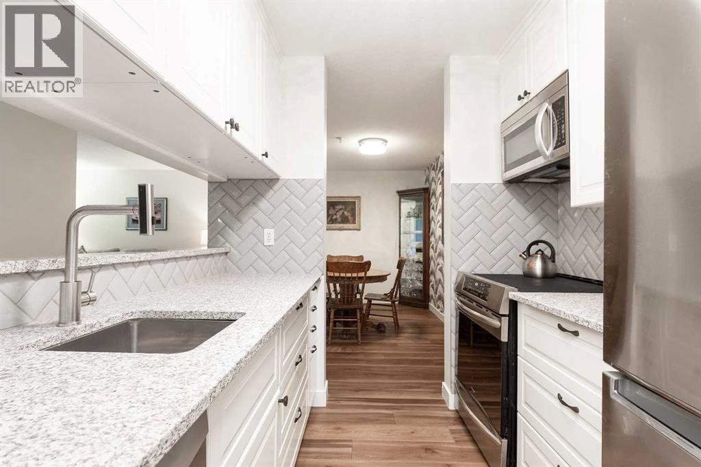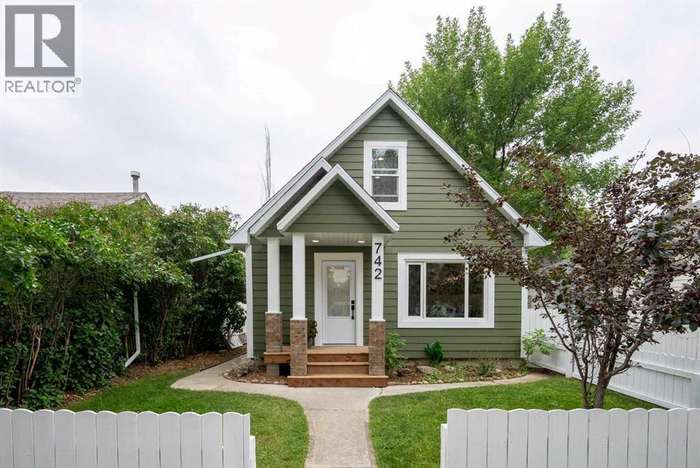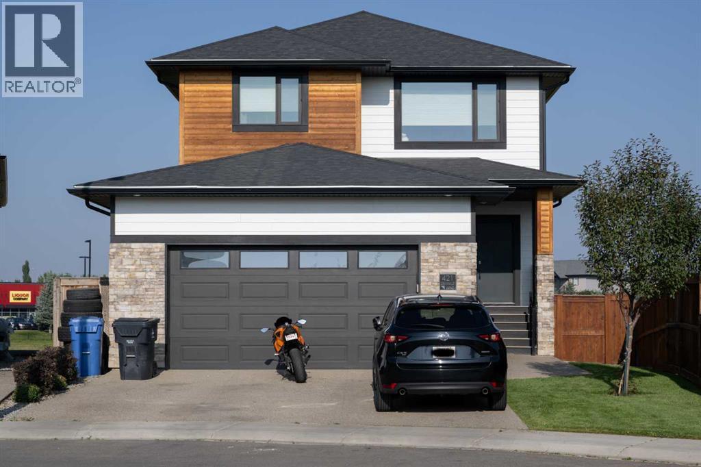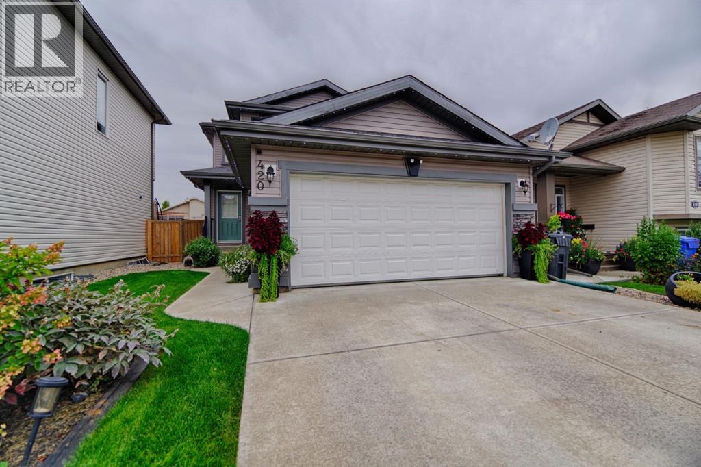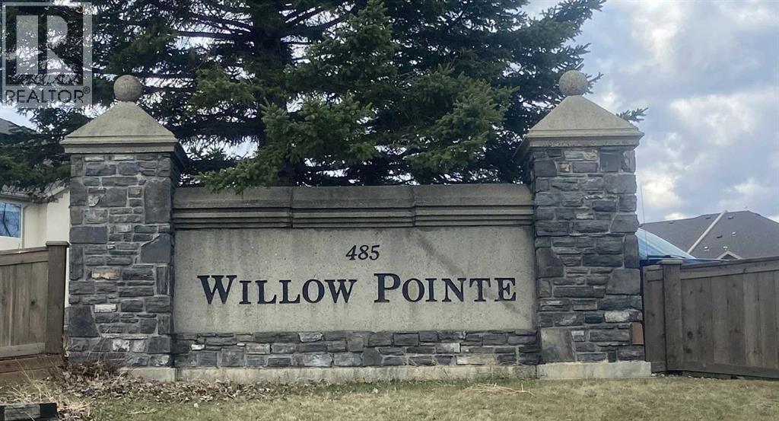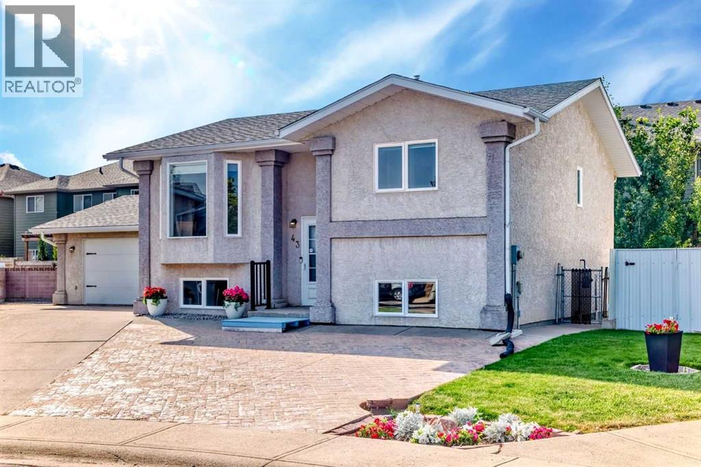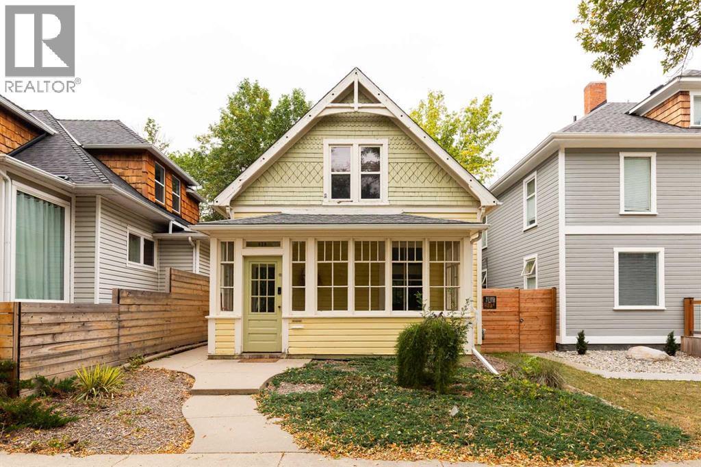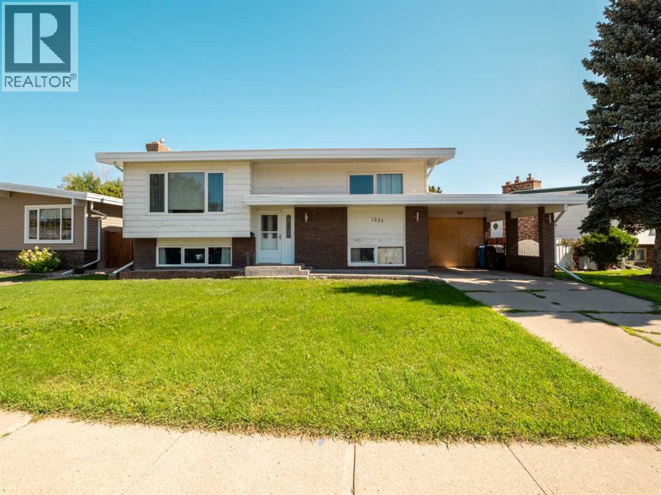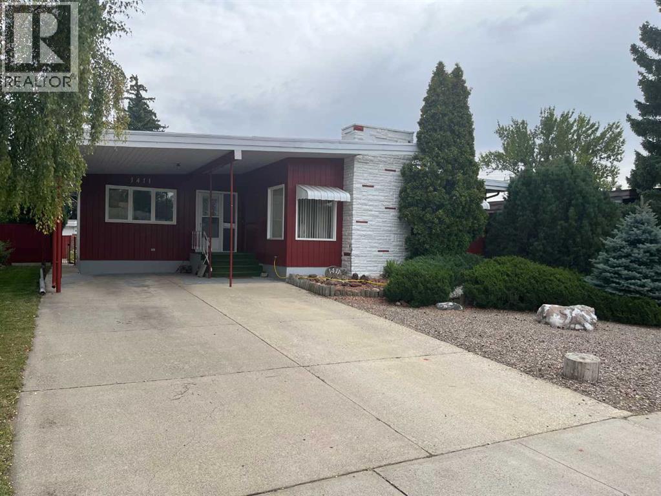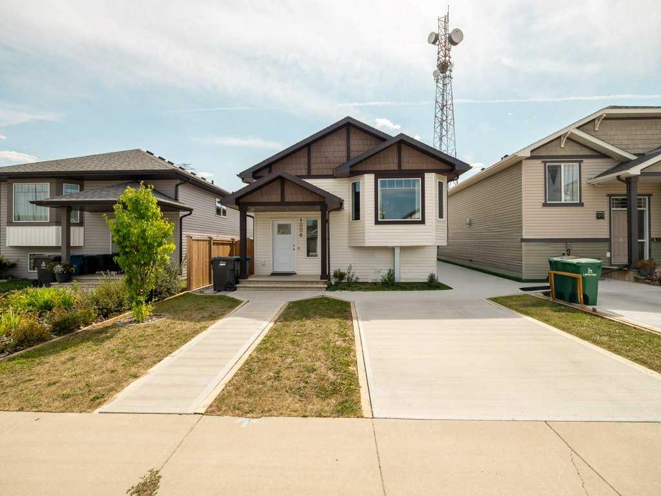- Houseful
- AB
- Rural Lethbridge County
- T1J
- 106 Sierravista Ct
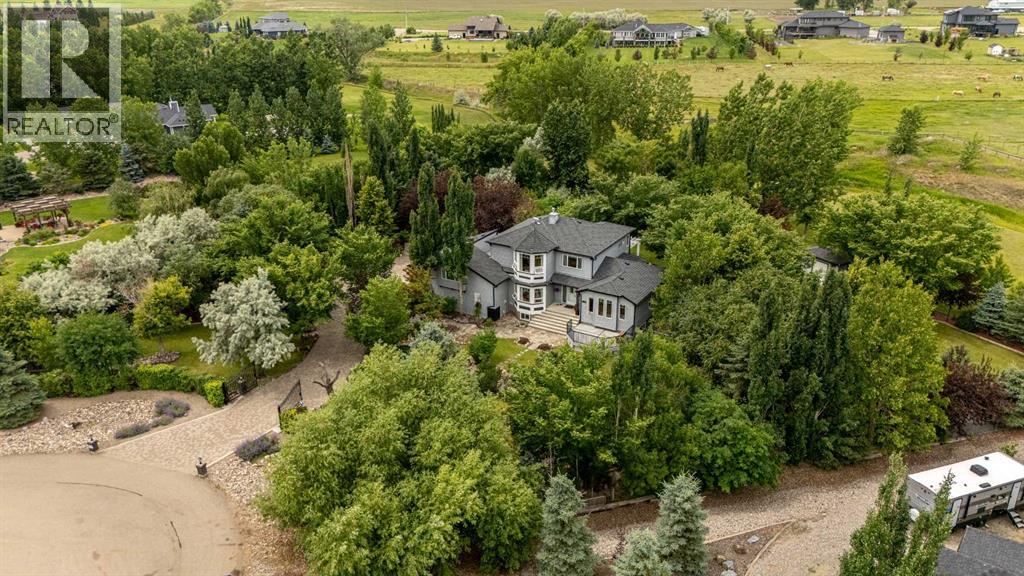
106 Sierravista Ct
106 Sierravista Ct
Highlights
Description
- Home value ($/Sqft)$448/Sqft
- Time on Houseful53 days
- Property typeSingle family
- Lot size1.03 Acres
- Year built2004
- Garage spaces3
- Mortgage payment
Welcome to this stunning one-and-a-half-storey acreage tucked away in the highly sought-after Vista Meadows community. It is located in a quiet cul-de-sac with no gravel roads to worry about, all pavement right to your gated driveway. This property is perfect for families seeking privacy, space, and a true connection to nature - 5 minutes from Lethbridge and Coaldale. Situated on 1.03 acres, this beautifully kept, fully landscaped property offers complete privacy and a park-like setting surrounded by mature trees & lush perennials. You have the option to enjoy peaceful sunrises and watch chirping birds on your front deck or the terrace off the primary bedroom. In the evening, you can relax in the gazebo or the rear deck for a resort-like feel and enjoy watching the horses at the neighboring Therapeutic Riding Association, which is located right on Jail Road. Inside the house, you’ll find 4,000 square feet of living space with six bedrooms and three bathrooms. The renovated kitchen (2018) features quality finishes and flows seamlessly into two spacious, sunlit living areas. In addition, there are two bedrooms with a full bathroom on the main floor. On the second floor, there is a huge primary suite and private study area. The ensuite benefits from a luxurious jacuzzi bath, an impressive shower, and a walk-in closet. In the basement, there are three bedrooms, a living room with a charming stone gas fireplace, a bathroom, and a laundry room with additional access to the attached garage. Some highlights of the property include city water, SMRID irrigation, gazebo, gated driveway, fully fenced backyard, fruit trees, backup generator, secure dog run, an equipment shed and an attached heated three-car garage that offers plenty of space for vehicles, toys, or hobbies.Homes like this in Vista Meadows rarely come up. If you have been considering an acreage, this place is a must-see! (id:63267)
Home overview
- Cooling None
- Heat source Natural gas
- Heat type Forced air
- Sewer/ septic Septic field
- # total stories 2
- Construction materials Wood frame
- Fencing Fence
- # garage spaces 3
- # parking spaces 6
- Has garage (y/n) Yes
- # full baths 3
- # total bathrooms 3.0
- # of above grade bedrooms 6
- Flooring Hardwood, laminate, tile
- Has fireplace (y/n) Yes
- Community features Lake privileges
- Lot desc Fruit trees, garden area, landscaped
- Lot dimensions 1.03
- Lot size (acres) 1.03
- Building size 2556
- Listing # A2236221
- Property sub type Single family residence
- Status Active
- Other 3.252m X 3.149m
Level: 2nd - Bathroom (# of pieces - 4) 6.148m X 4.09m
Level: 2nd - Primary bedroom 6.096m X 6.044m
Level: 2nd - Office 3.557m X 5.13m
Level: 2nd - Bedroom 3.758m X 3.938m
Level: Basement - Bedroom 4.901m X 3.124m
Level: Basement - Recreational room / games room 8.687m X 6.3m
Level: Basement - Furnace 3.709m X 1.777m
Level: Basement - Bedroom 3.786m X 2.667m
Level: Basement - Bathroom (# of pieces - 3) 2.667m X 1.753m
Level: Basement - Laundry 4.648m X 3.557m
Level: Basement - Bathroom (# of pieces - 4) 2.262m X 1.472m
Level: Main - Bedroom 3.938m X 3.2m
Level: Main - Bedroom 4.09m X 2.338m
Level: Main - Foyer 3.709m X 2.082m
Level: Main - Family room 5.081m X 4.115m
Level: Main - Dining room 4.039m X 2.92m
Level: Main - Kitchen 4.749m X 4.09m
Level: Main - Living room 5.005m X 4.596m
Level: Main
- Listing source url Https://www.realtor.ca/real-estate/28620865/106-sierravista-court-rural-lethbridge-county
- Listing type identifier Idx

$-3,053
/ Month


