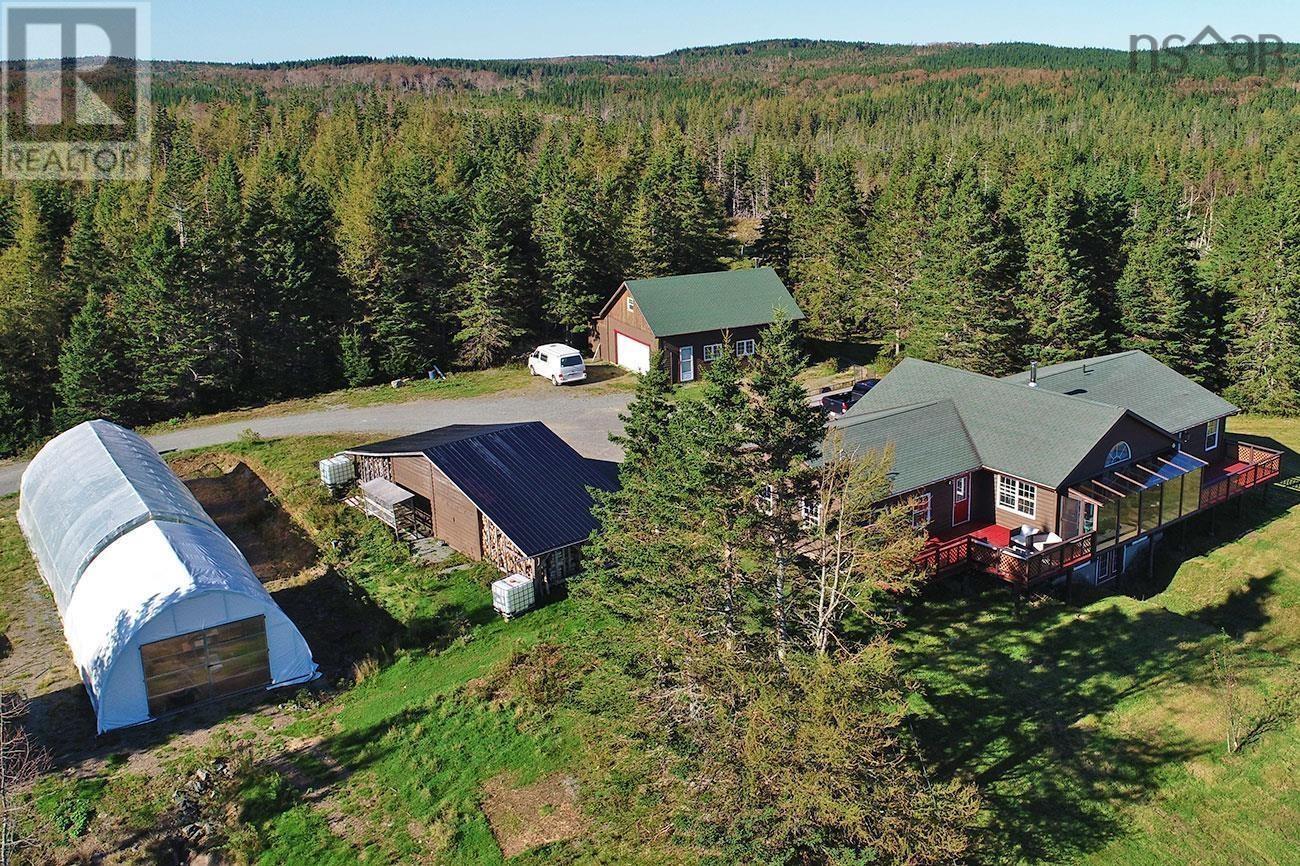- Houseful
- NS
- Lewis Cove Road
- B0E
- 923 Soldiers Cove Rd

Highlights
Description
- Land value ($/Acre)$2K/Acre
- Time on Houseful33 days
- Property typeAgriculture
- Lot size495.94 Acres
- Year built2001
- Mortgage payment
Experience the serene beauty of Cape Breton at 923 Soldiers Cove Road, where nearly 500 acres of pristine wilderness offer limitless possibilities. This extraordinary property is an ideal canvas for visionaries and entrepreneurs seeking peace, inspiration, and opportunity. Set amidst nature, this expansive estate features two custom-built Geo Domes and two charming Yurts, eachequipped with essential amenities to be hooked up, including septic systems, wells, and power lines. The foundation is laid, ready for you to personalize these unique structures into comfortable retreats or innovative business ventures. All are overlooking a small fresh water lake within the boundries of the property The main residence is a spacious, open-concept home, perfect for relaxation or entertaining. It includes three large bedrooms, featuring a luxurious master suite with a private sauna. An additional office space offers versatility for work or creativity. Outside, enjoy panoramic views through expansive windows, or unwind in the sun room or on the deck and soak in the tranquility. The property also includes a greenhouse, an oversized detached double garage, a barn, and a chicken coop, offering potential for many agricultural pursuits. Whether youre looking to create a private sanctuary, have a farm, or develop a business, 923 Soldiers Cove Road presents a rare opportunity. With endless potential limited only by your imagination, this property is your chance to shape your vision in the breathtaking beauty of Cape Breton. Located within 1 hour of Sydney and 20 minutes to St.Peter's, this is a great property. (id:63267)
Home overview
- Sewer/ septic Septic system
- # total stories 2
- # full baths 2
- # half baths 1
- # total bathrooms 3.0
- # of above grade bedrooms 3
- Flooring Ceramic tile
- Subdivision Lewis cove road
- Lot dimensions 495.94
- Lot size (acres) 495.94
- Building size 3056
- Listing # 202523662
- Property sub type Agriculture
- Status Active
- Storage 9.1m X 7.9m
Level: Lower - Recreational room / games room 23.11m X 19m
Level: Lower - Bathroom (# of pieces - 1-6) 10.7m X 8.2m
Level: Lower - Bedroom 12.3m X 9.11m
Level: Lower - Den 15.4m X 7.6m
Level: Lower - Family room 20m X 14.7m
Level: Lower - Kitchen 14.8m X 10m
Level: Main - Living room 24.4m X 21.3m
Level: Main - Foyer 9.6m X 6m
Level: Main - Primary bedroom 11.7m X 13.7m
Level: Main - Other 8.8m X 8.1m
Level: Main - Laundry / bath 13.7m X 8.9m
Level: Main - Sunroom 15m X 12m
Level: Main - Bedroom 12.3m X 13.4m
Level: Main - Ensuite (# of pieces - 2-6) 7.11m X 9.9m
Level: Main
- Listing source url Https://www.realtor.ca/real-estate/28880014/923-soldiers-cove-road-lewis-cove-road-lewis-cove-road
- Listing type identifier Idx

$-3,200
/ Month

