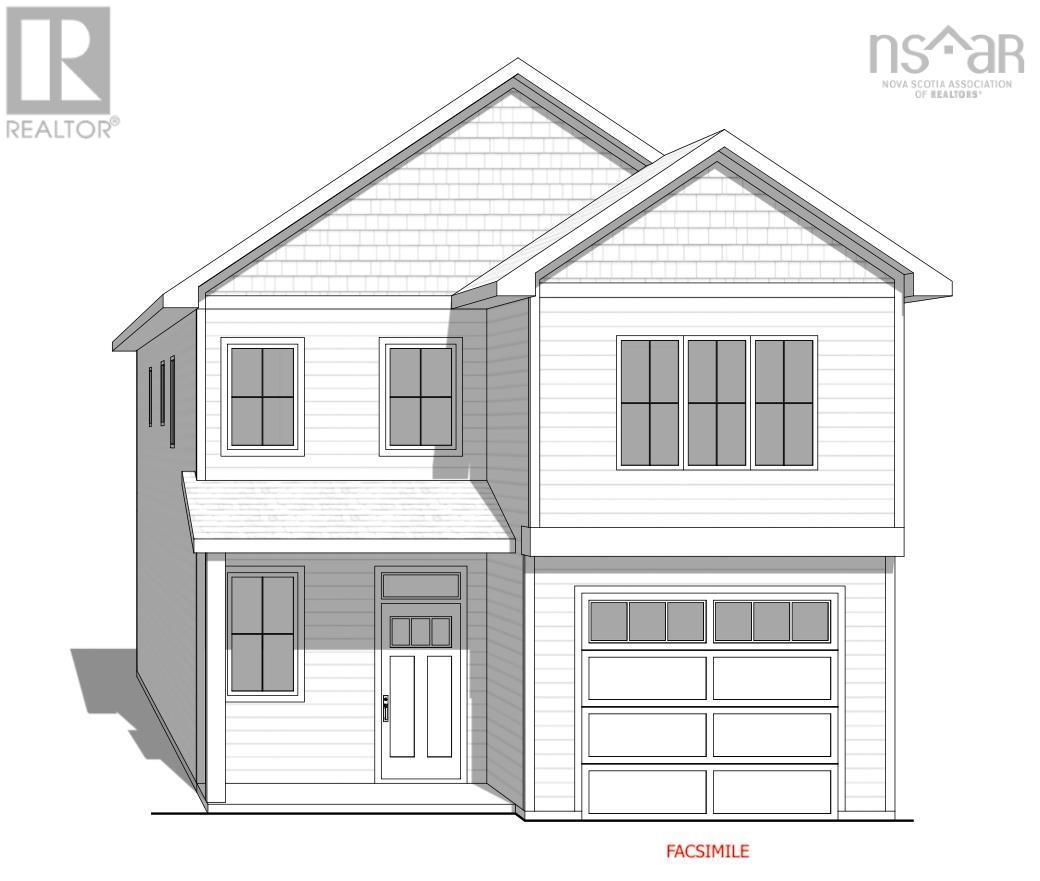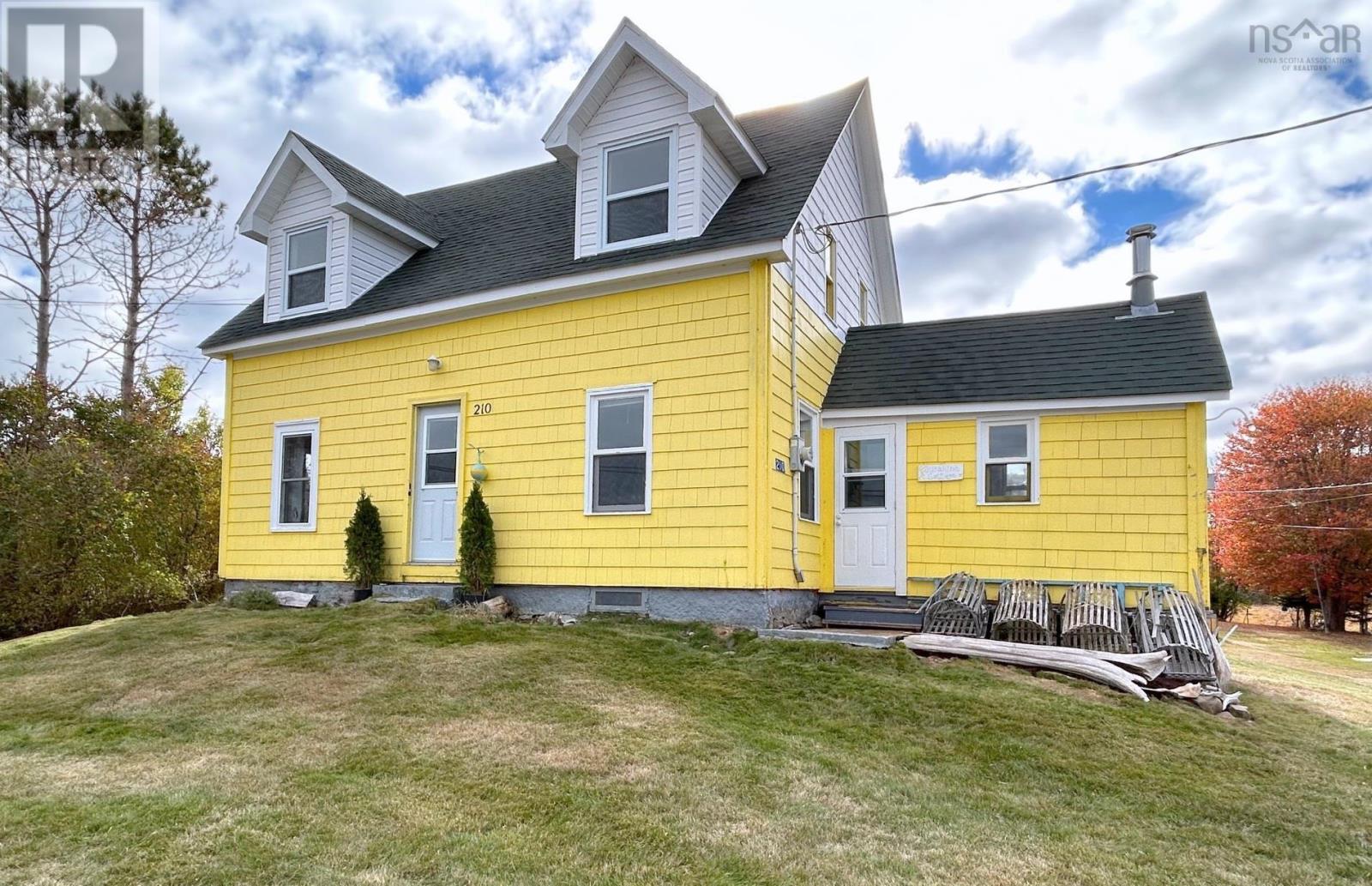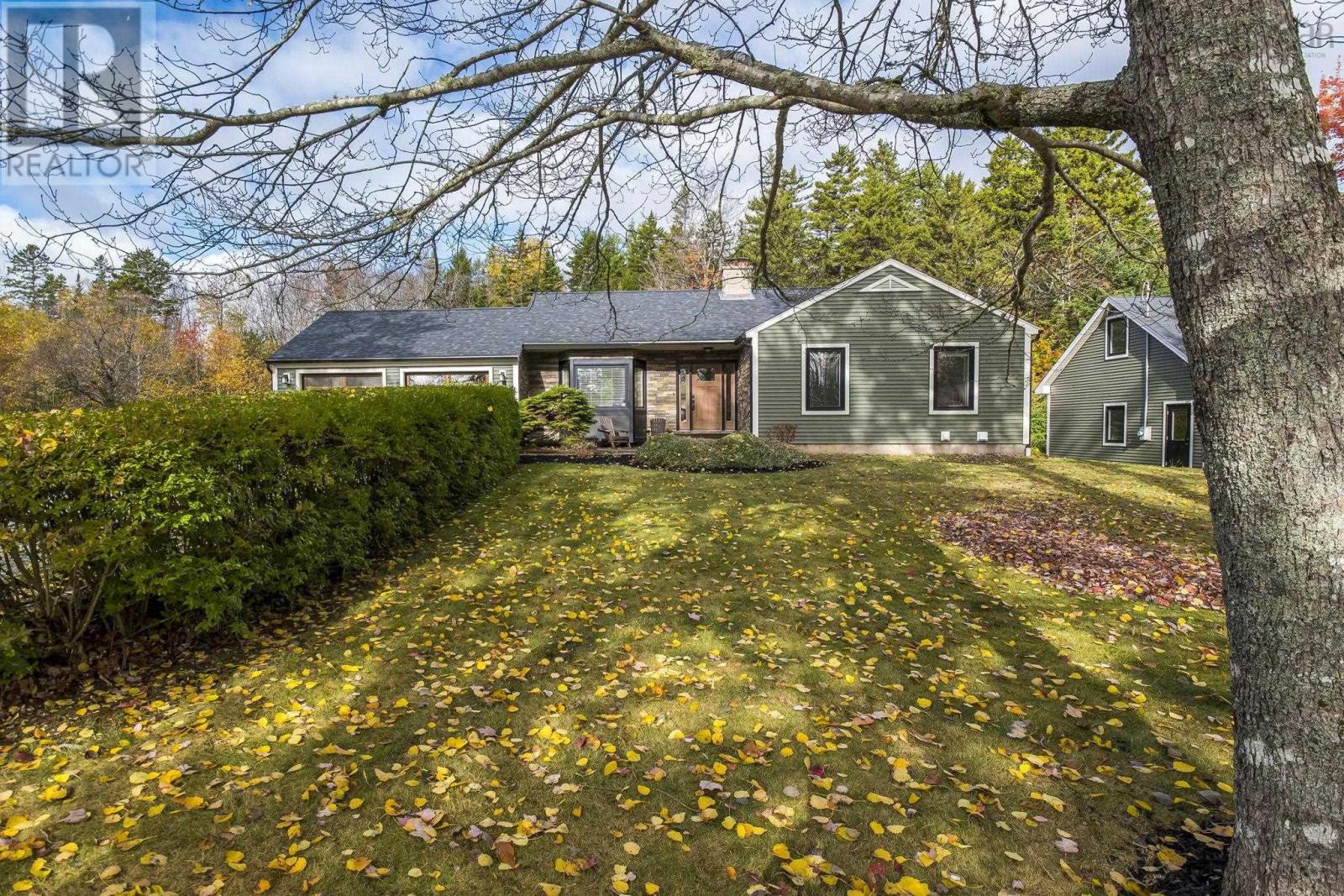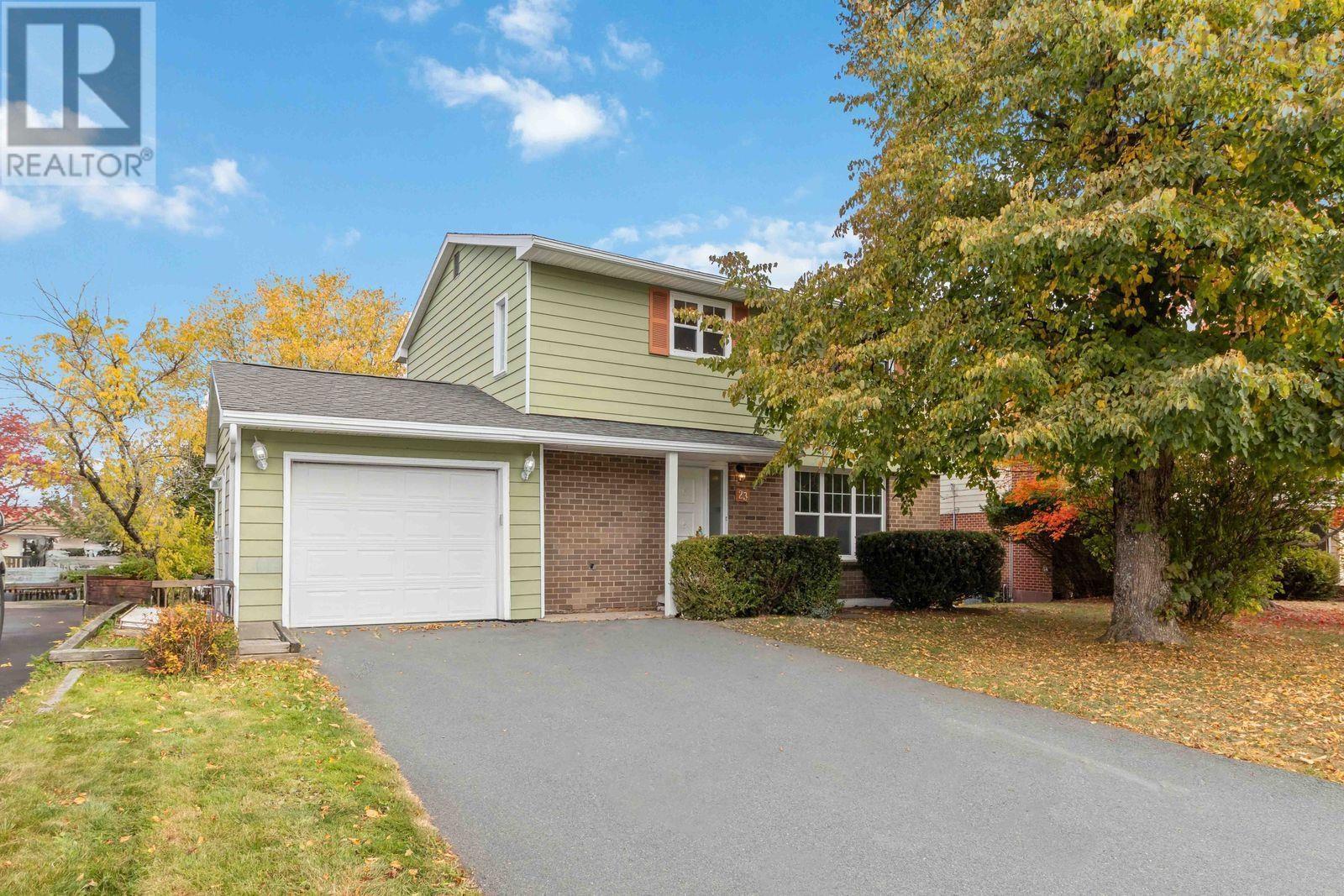- Houseful
- NS
- Lewis Lake
- Lewis Lake
- 327 Birch Bear Run
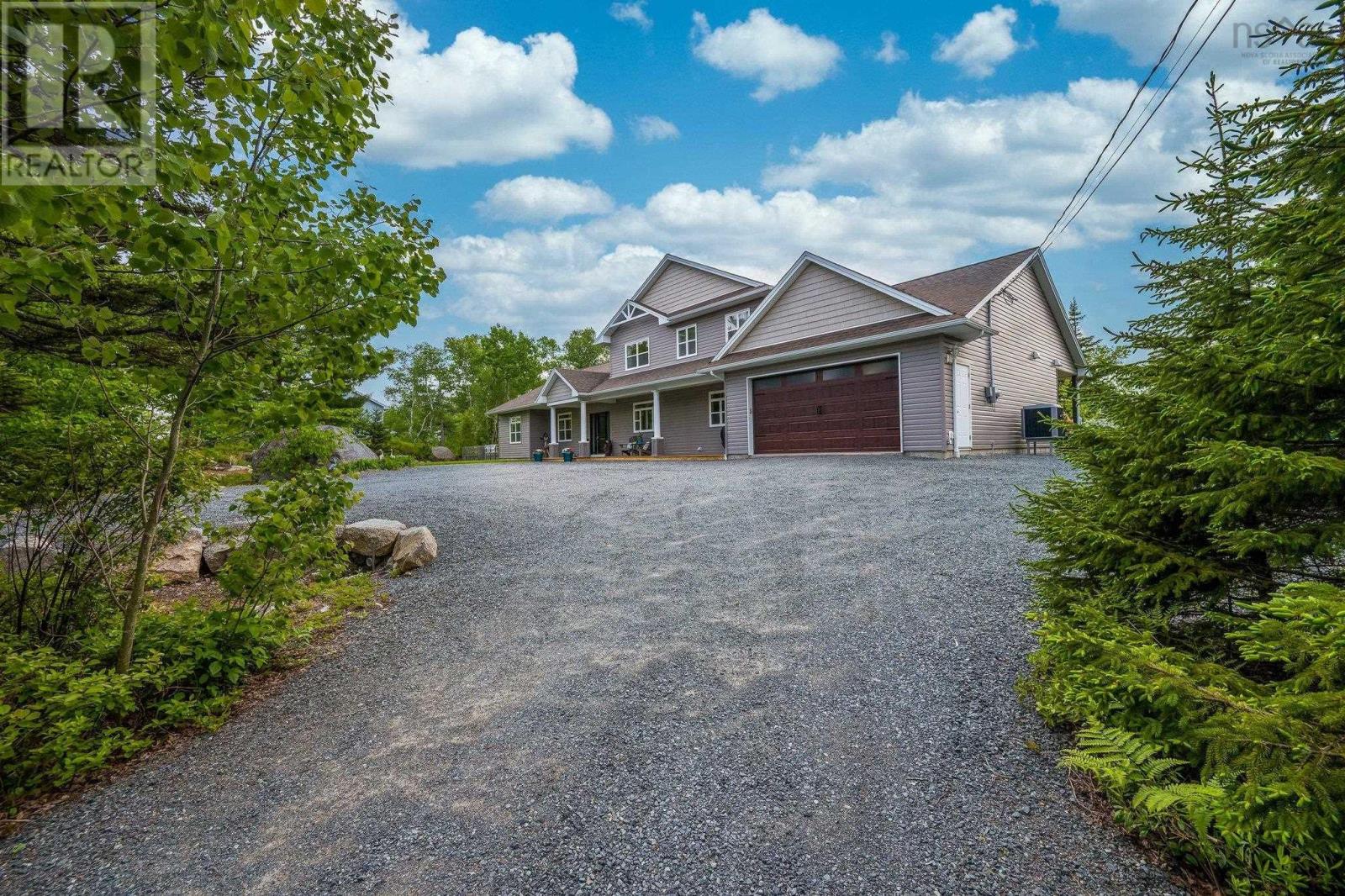
327 Birch Bear Run
327 Birch Bear Run
Highlights
Description
- Home value ($/Sqft)$339/Sqft
- Time on Houseful127 days
- Property typeSingle family
- StyleBungalow
- Neighbourhood
- Lot size1.46 Acres
- Year built2014
- Mortgage payment
Lakefront Living Just 20 Minutes from Halifax! Welcome to 327 Birch Bear Run in beautiful Lewis Lake, NS. This custom-built, 11-year-young home sits on over 63,000 sq. ft. of land and boasts nearly 100 feet of serene lake frontage on Birch Hill Lakeperfect for swimming, kayaking, paddle boarding, fishing or winter skating. Step inside to find a grand foyer, 9-foot ceilings, and gleaming hardwood floors throughout the main level. The bright and inviting living room features a cozy propane fireplace, ideal for relaxing evenings. Continue down the hall past a dedicated home office and discover a luxurious primary suite complete with a spacious walk-in closet and a spa-inspired five-piece ensuite bath. The chefs kitchen offers granite countertops, a large functional island, stainless steel appliances, a walk-in pantry, and ample cabinetry. It opens to the formal dining area, perfect for hosting 812 guests, with patio doors leading to the rear deckyour private vantage point to enjoy the landscaped backyard. On the west wing of the main floor, youll find a large family room, a second home office, a full three-piece bath, and a generous mudroom/laundry area with access to the oversized double garage. Upstairs, discover three spacious bedrooms, an additional den or office space, plenty of indoor storage, and a four-piece main bath. Additional highlights include a fully ducted heat pump system for year-round comfort and proximity to local parks, trails, and lakes. You're just 10 minutes from all the amenities of Bayers Lake. This exceptional lakefront home offers the perfect blend of comfort, privacy, and convenienceand truly needs to be seen in person to be fully appreciated. (id:63267)
Home overview
- Cooling Central air conditioning, heat pump
- Sewer/ septic Septic system
- # total stories 1
- Has garage (y/n) Yes
- # full baths 3
- # total bathrooms 3.0
- # of above grade bedrooms 4
- Flooring Ceramic tile, hardwood
- Community features Recreational facilities, school bus
- Subdivision Lewis lake
- View Lake view
- Lot desc Landscaped
- Lot dimensions 1.4578
- Lot size (acres) 1.46
- Building size 3524
- Listing # 202514684
- Property sub type Single family residence
- Status Active
- Bedroom 12.7m X 12.11m
Level: 2nd - Bathroom (# of pieces - 1-6) 11.2m X 9m
Level: 2nd - Storage 7.11m X 4.11m
Level: 2nd - Bedroom 15.2m X 15m
Level: 2nd - Bedroom 15.8m X 13m
Level: 2nd - Den 12.6m X 7.4m
Level: 2nd - Family room 15.2m X 14.11m
Level: Main - Laundry 10.8m X 10.7m
Level: Main - Bathroom (# of pieces - 1-6) 9m X 9.7m
Level: Main - Den 9.6m X 13.6m
Level: Main - Primary bedroom 16.2m X 14.2m
Level: Main - Foyer 10.4m X 8.3m
Level: Main - Kitchen 15.5m X 18.1m
Level: Main - Living room 16.4m X 19.11m
Level: Main - Den 9.11m X 12.4m
Level: Main - Bathroom (# of pieces - 1-6) 11.9m X 13.1m
Level: Main - Dining room 15.7m X 14.11m
Level: Main
- Listing source url Https://www.realtor.ca/real-estate/28472276/327-birch-bear-run-lewis-lake-lewis-lake
- Listing type identifier Idx

$-3,187
/ Month

