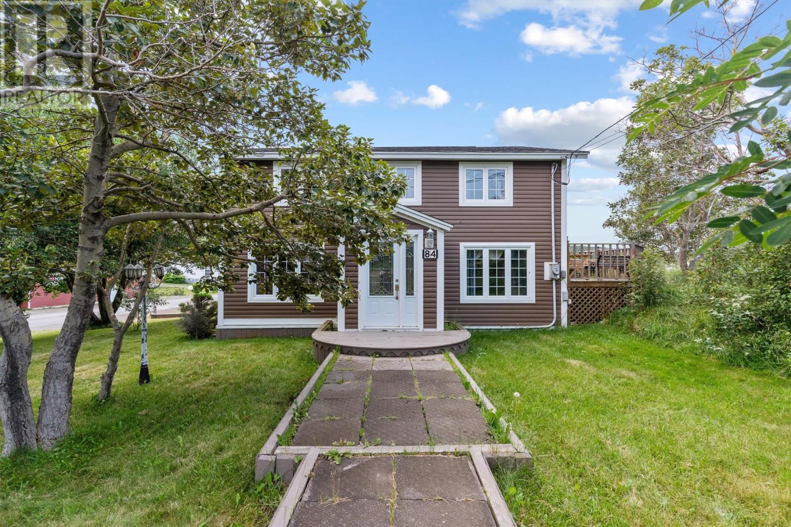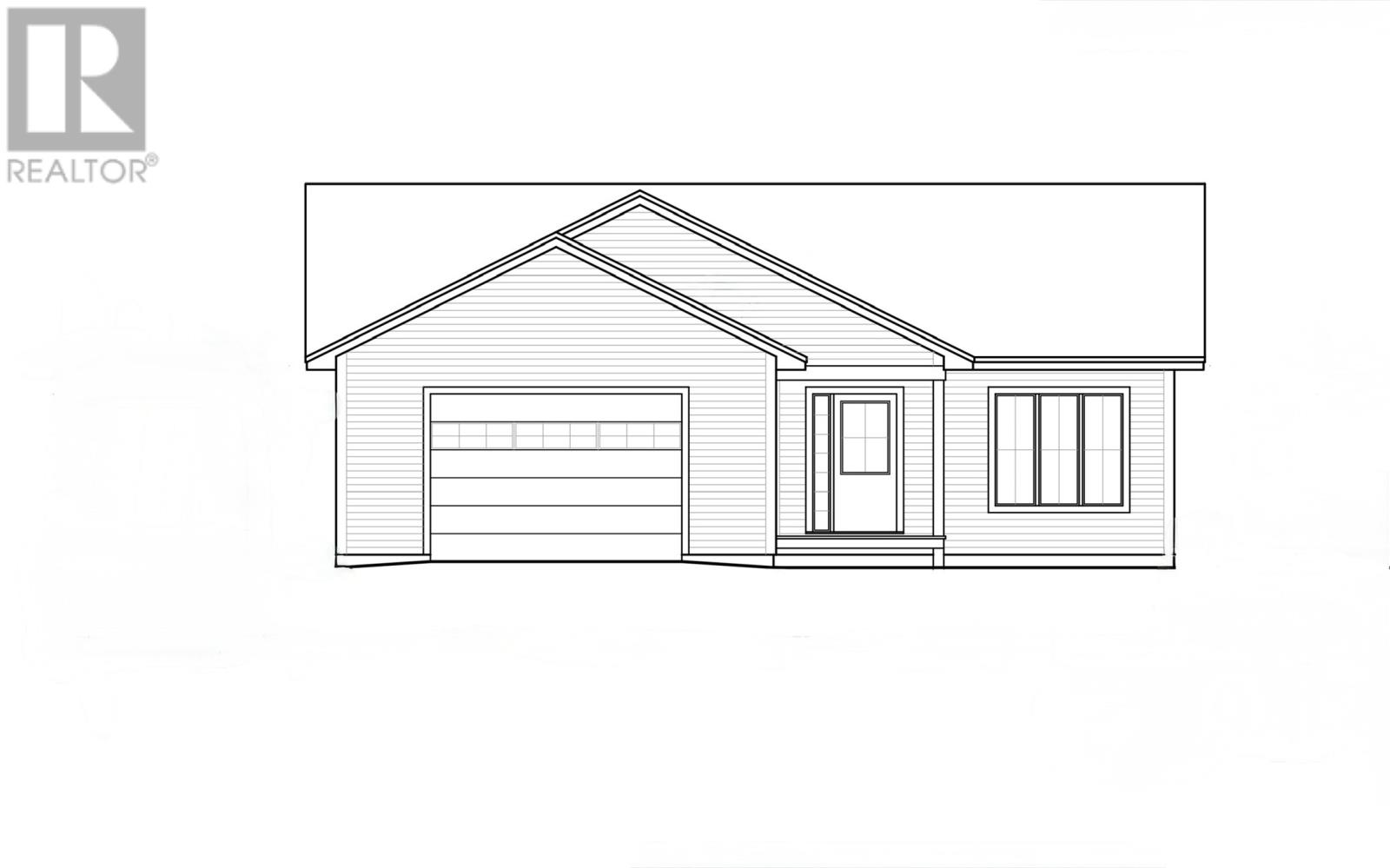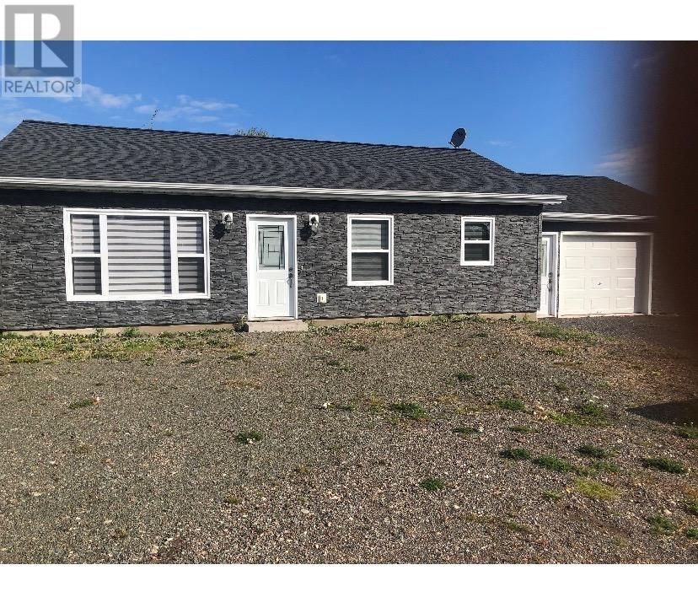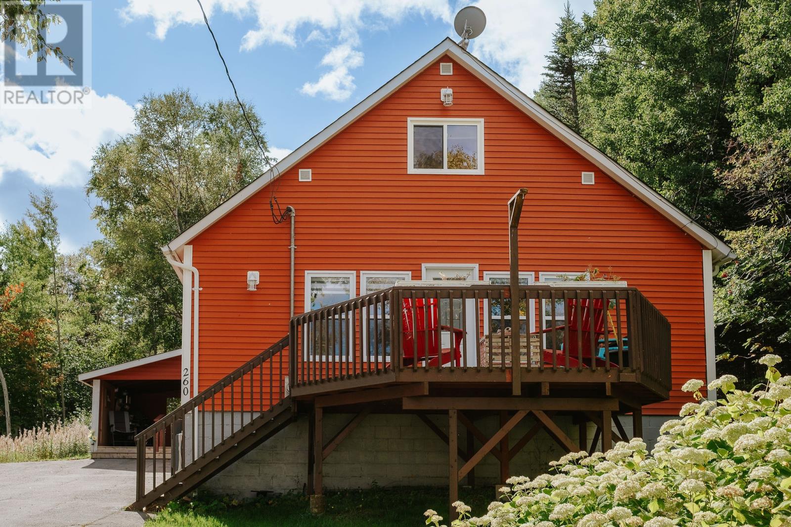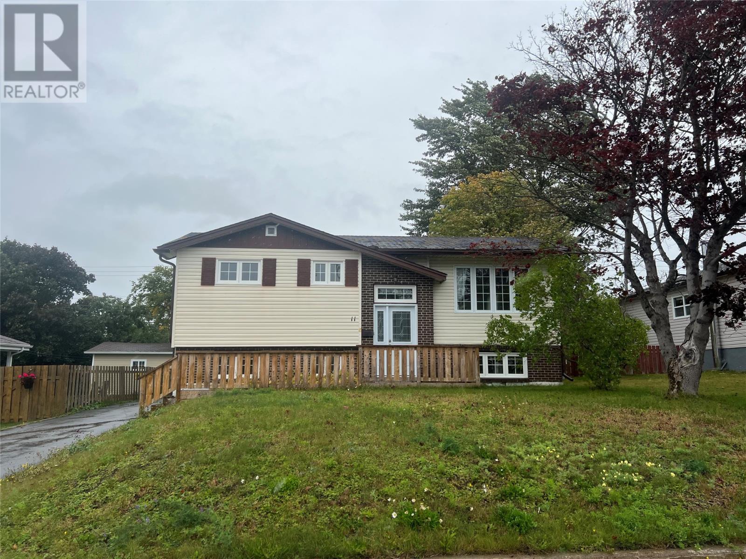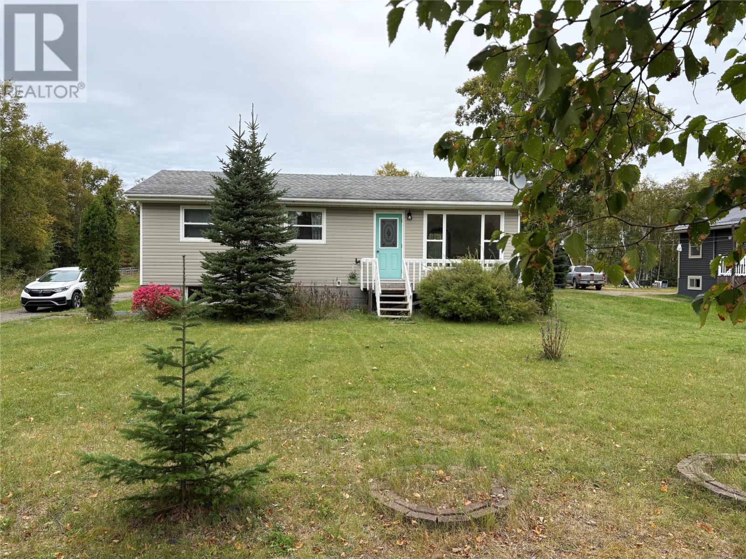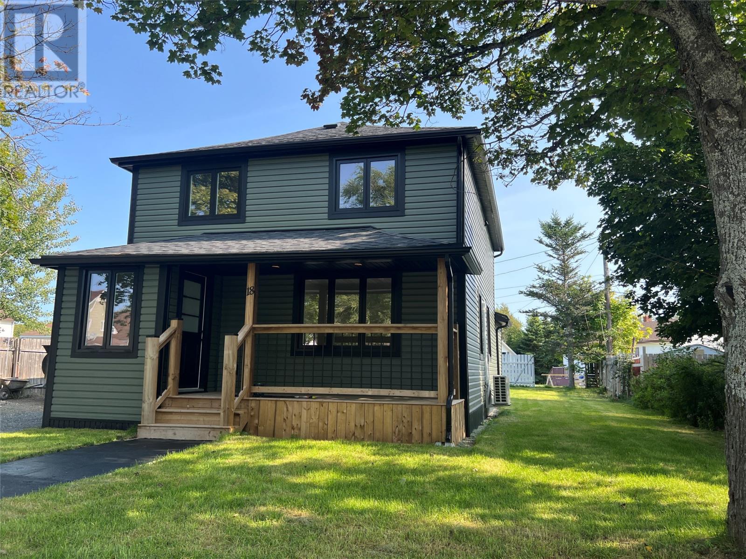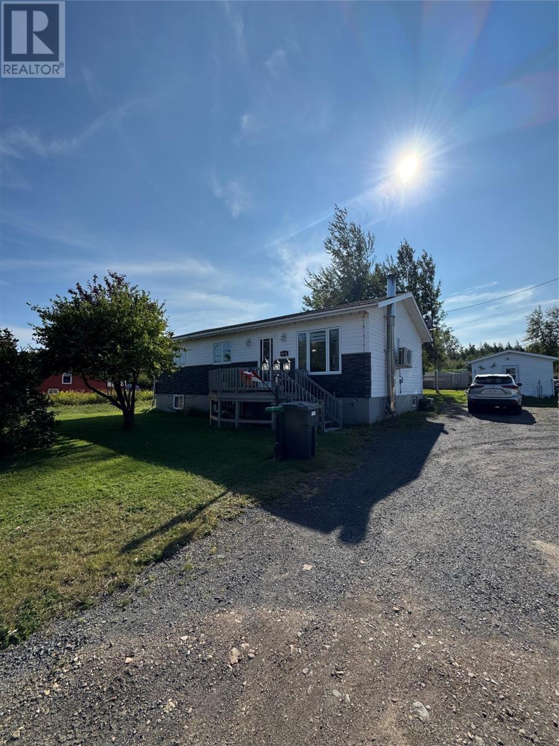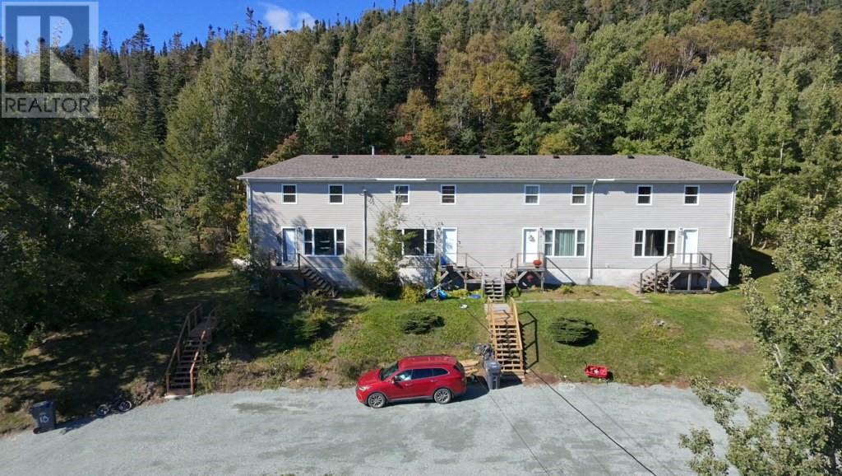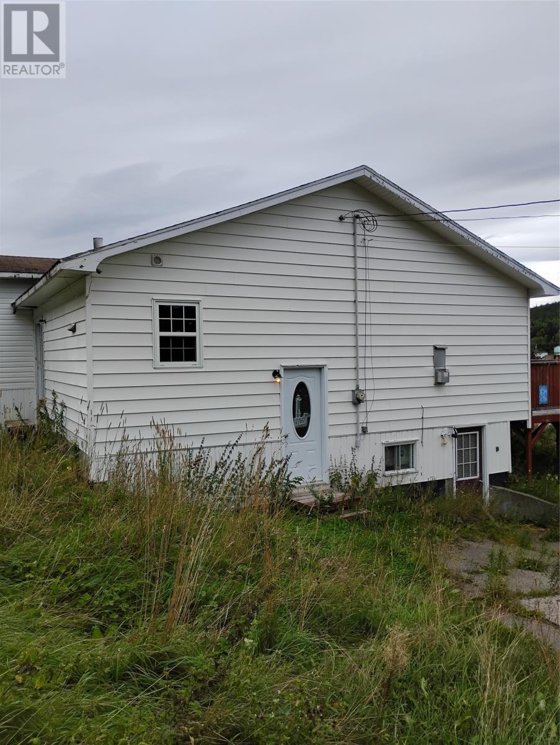- Houseful
- NL
- Lewisporte
- A0G
- 37 Premier Dr
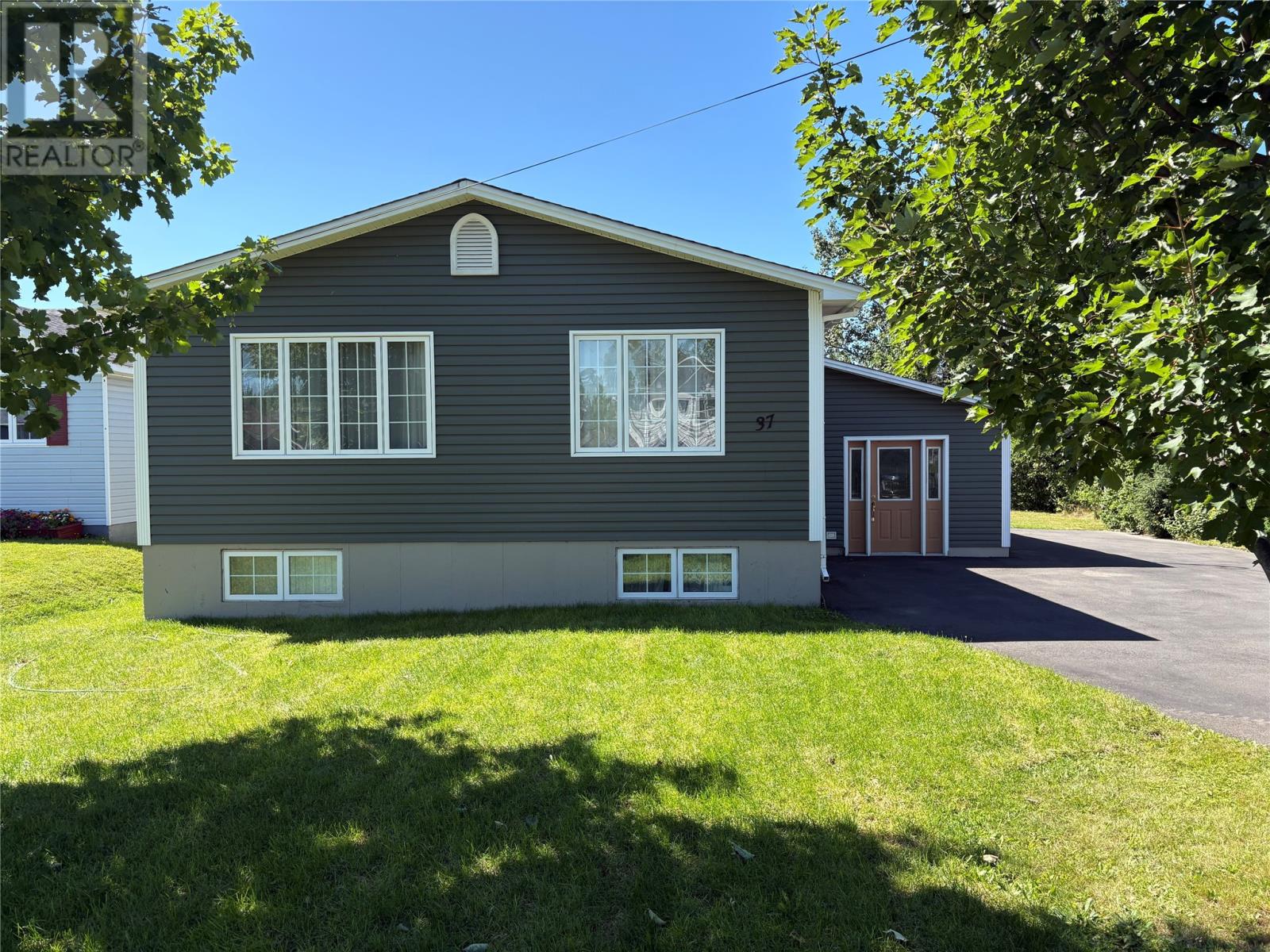
37 Premier Dr
37 Premier Dr
Highlights
Description
- Home value ($/Sqft)$102/Sqft
- Time on Houseful112 days
- Property typeSingle family
- StyleBungalow
- Year built1977
- Mortgage payment
Welcome to 37 Premier Drive, Lewisporte! This fantastic property offers exceptional value and versatility, perfect for a homeowner looking for extra income or space for extended family. The spacious main floor features a bright, open-concept layout with a large kitchen boasting plenty of cabinets and counter space, complete with appliances included. The dining area flows seamlessly into a generous living room—ideal for family gatherings and entertaining. The main level also offers two bedrooms, including a roomy primary with its own private 2-piece ensuite. A full 3-piece bathroom, large foyer, and a convenient laundry room complete the space. For those who need an additional bedroom, the laundry area could easily be relocated to create a third bedroom. The lower level is a self-contained 2-bedroom apartment with its own kitchen, living area, full bathroom, and laundry facilities—an excellent mortgage helper or rental opportunity. (id:63267)
Home overview
- Heat source Electric
- Sewer/ septic Municipal sewage system
- # total stories 1
- # full baths 2
- # half baths 1
- # total bathrooms 3.0
- # of above grade bedrooms 4
- Flooring Mixed flooring
- Lot desc Partially landscaped
- Lot size (acres) 0.0
- Building size 2440
- Listing # 1286235
- Property sub type Single family residence
- Status Active
- Bathroom (# of pieces - 1-6) 11.1m X 5m
Level: Basement - Not known 11.9m X 20.3m
Level: Basement - Not known 12.1m X 11.1m
Level: Basement - Not known 11.1m X 9m
Level: Basement - Laundry 11.8m X 7.6m
Level: Basement - Mudroom 15.7m X 8.4m
Level: Basement - Not known 11.9m X 8.1m
Level: Basement - Foyer 10.9m X 9.3m
Level: Main - Living room 14.4m X 12m
Level: Main - Mudroom 15.8m X 9.3m
Level: Main - Ensuite 5.9m X 4.1m
Level: Main - Bathroom (# of pieces - 1-6) 8.1m X 8.8m
Level: Main - Bedroom 14m X 10.2m
Level: Main - Dining room 11m X 11.1m
Level: Main - Laundry 9.1m X 8.2m
Level: Main - Primary bedroom 14.1m X 12.4m
Level: Main - Kitchen 12m X 13.7m
Level: Main
- Listing source url Https://www.realtor.ca/real-estate/28443237/37-premier-drive-lewisporte
- Listing type identifier Idx

$-664
/ Month

