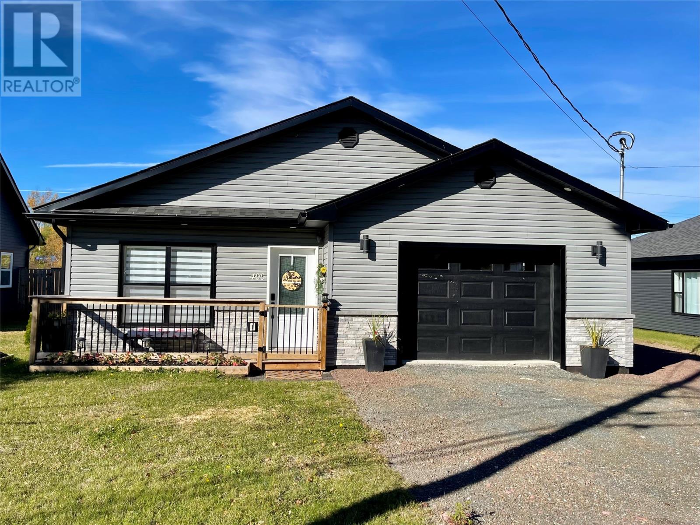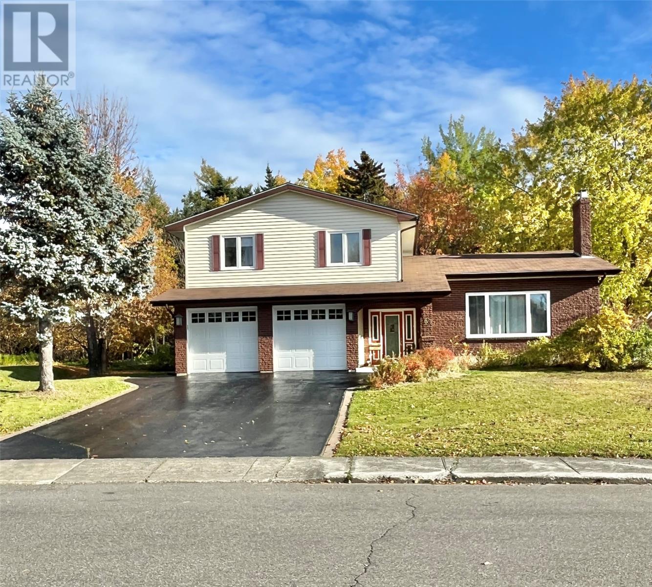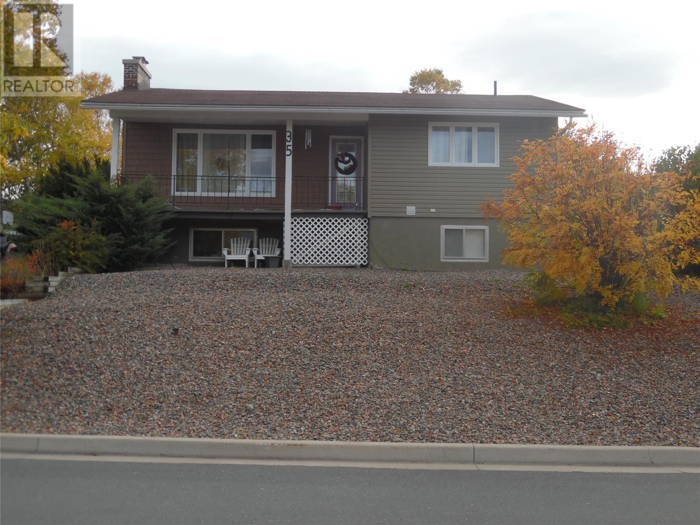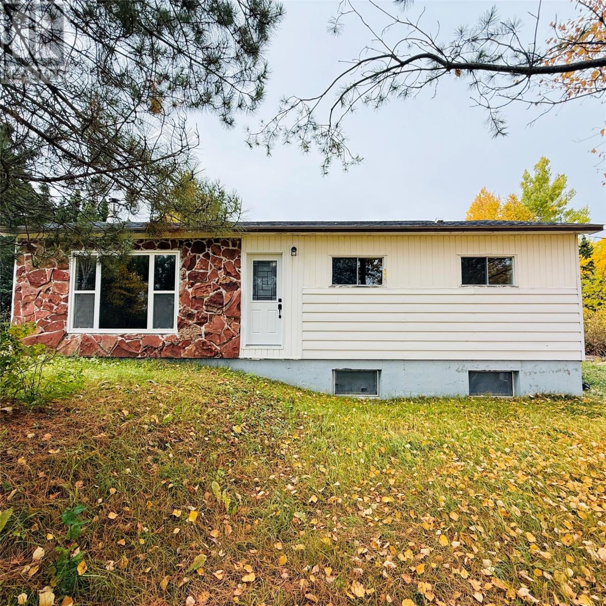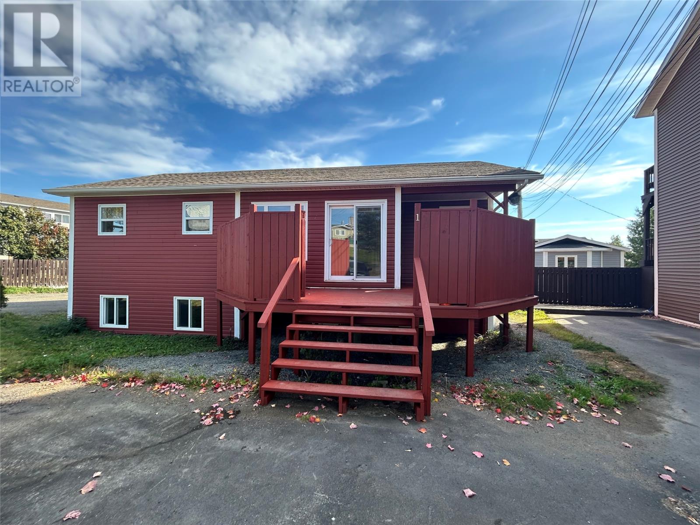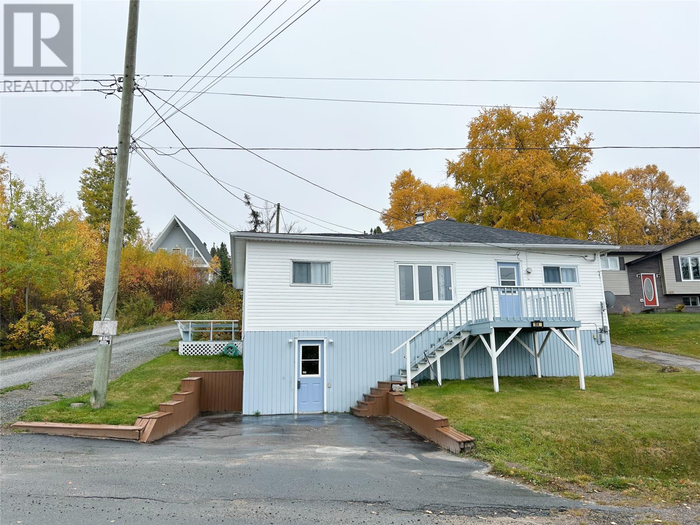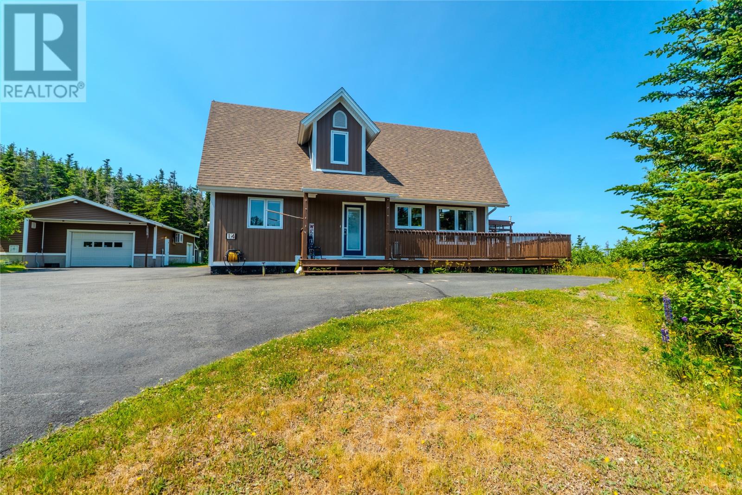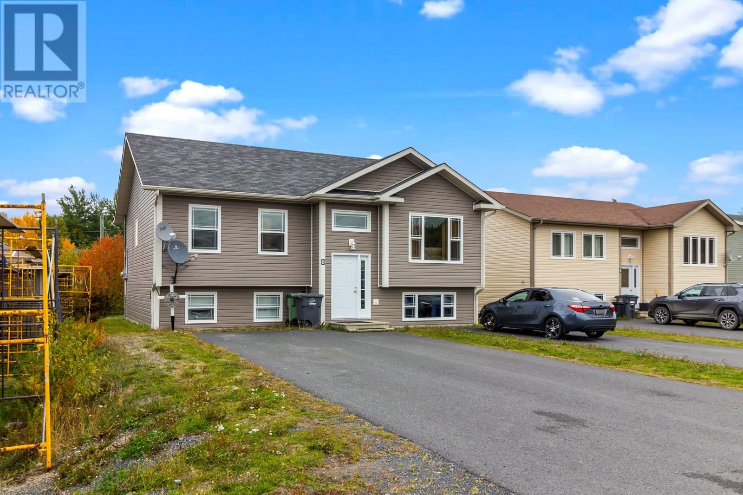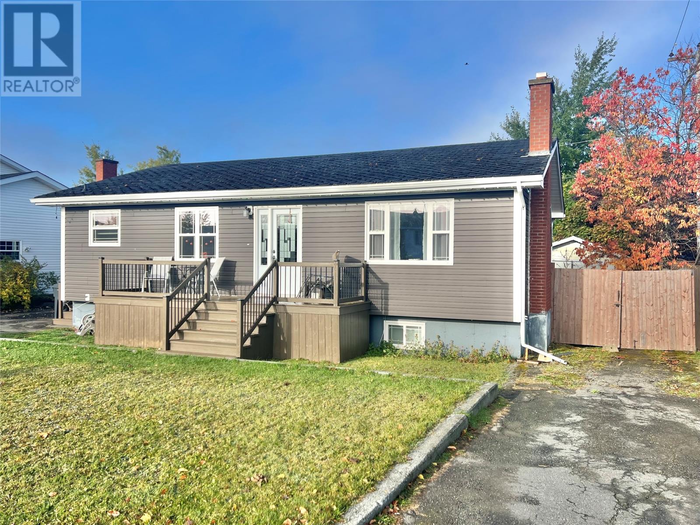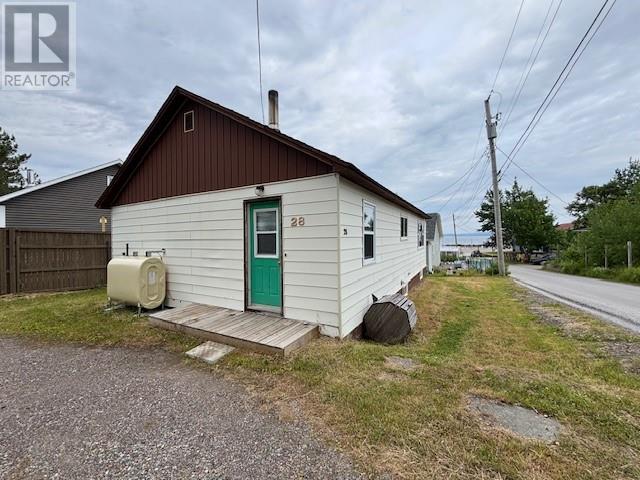- Houseful
- NL
- Lewisporte
- A0G
- 4 George St
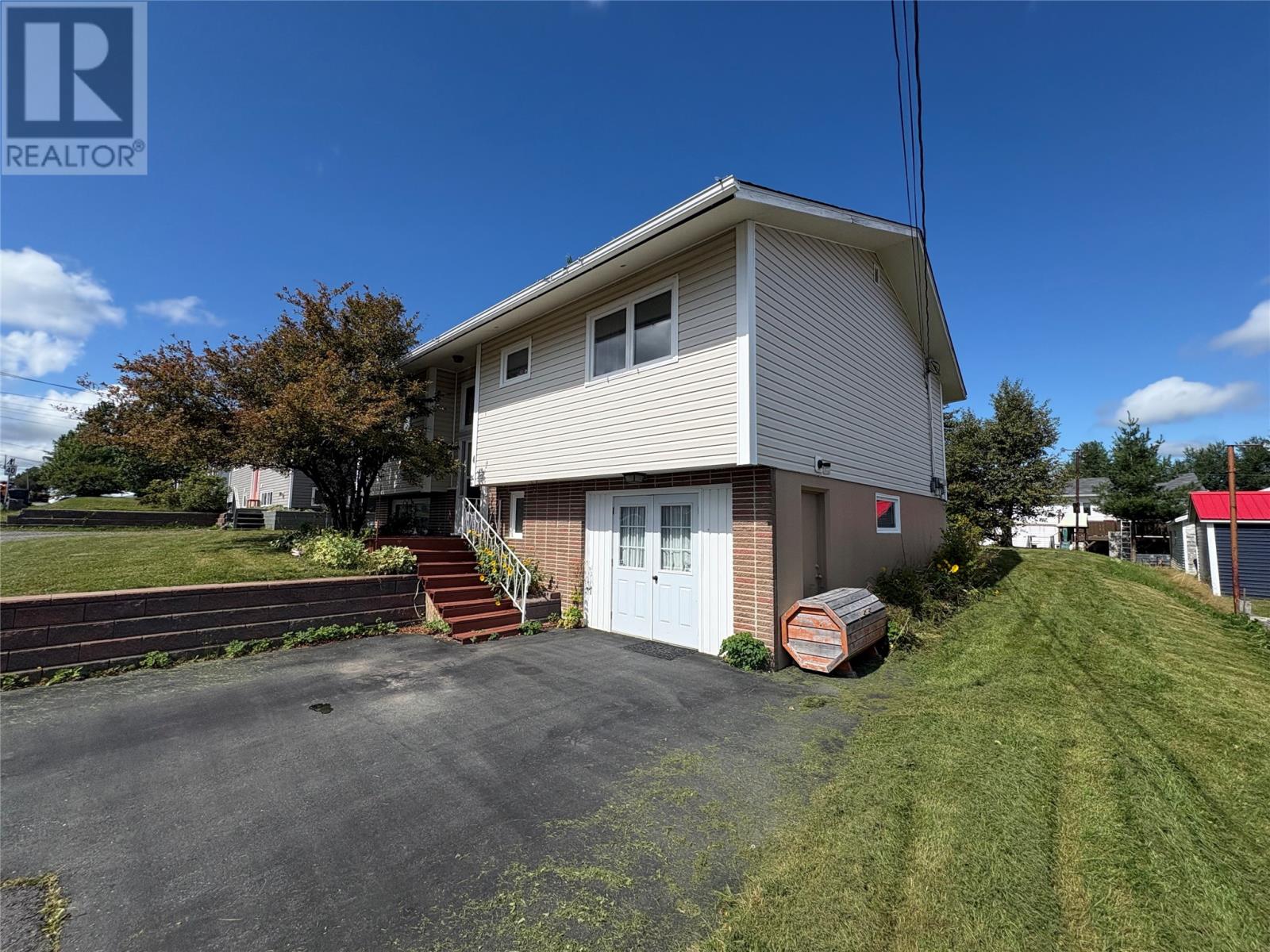
Highlights
Description
- Home value ($/Sqft)$89/Sqft
- Time on Houseful35 days
- Property typeSingle family
- StyleBungalow
- Year built1967
- Mortgage payment
Introducing 4 George Street in Lewisporte, NL. This home has 3 bedrooms, a large living room with fireplace, a kitchen with a dishwasher, wall oven and countertop stove, large dining area and bathroom all on the top level. Just off the dining area is a large deck, great for those summer barbeques. The basement is near fully developed with a generous rec room area that includes a kitchen unit making it ideal for students or an in-law apartment. In addition there is a spare room, a laundry room, a 3 piece bath and a large storage area that was formerly a garage which can be easily converted back. Outside there is a 10x8 storage shed. This lovely split entry home has an excellent view of Lewisporte harbour and its only a few minutes walk to Woolfrey's Pond where you can enjoy a walk around the boardwalk, take a dip or go kayaking. This is a great home in a great location, all for a great price!!! (id:63267)
Home overview
- Heat source Electric
- Sewer/ septic Municipal sewage system
- # total stories 1
- # full baths 2
- # total bathrooms 2.0
- # of above grade bedrooms 3
- Flooring Laminate, other
- View Ocean view
- Lot desc Landscaped
- Lot size (acres) 0.0
- Building size 1794
- Listing # 1290483
- Property sub type Single family residence
- Status Active
- Laundry 6.7m X 6m
Level: Basement - Bathroom (# of pieces - 1-6) 8.8m X 6.7m
Level: Basement - Storage 11.3m X 26m
Level: Basement - Not known 11.5m X 8m
Level: Basement - Den 13m X 23m
Level: Basement - Dining room 10.3m X 10.9m
Level: Main - Foyer 5m X 7.5m
Level: Main - Primary bedroom 12m X 11.5m
Level: Main - Living room / fireplace 13.6m X 18m
Level: Main - Bathroom (# of pieces - 1-6) 6.7m X 12m
Level: Main - Kitchen 8.8m X 12.6m
Level: Main - Bedroom 13m X 10m
Level: Main - Bedroom 12.9m X 9.7m
Level: Main
- Listing source url Https://www.realtor.ca/real-estate/28873397/4-george-street-lewisporte
- Listing type identifier Idx

$-427
/ Month

