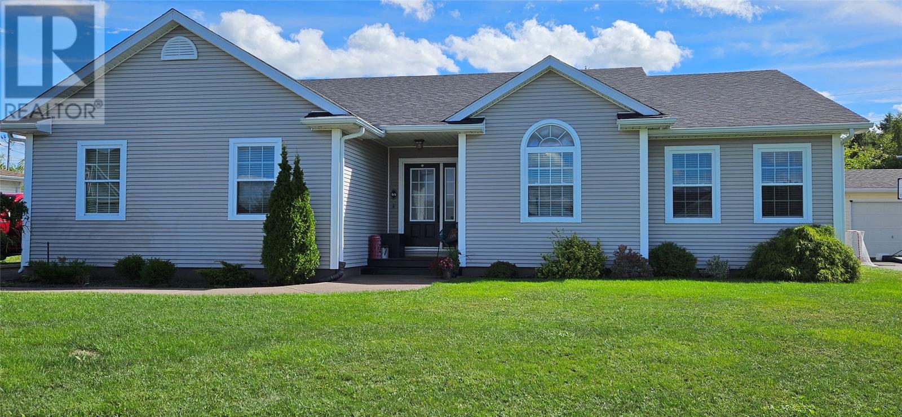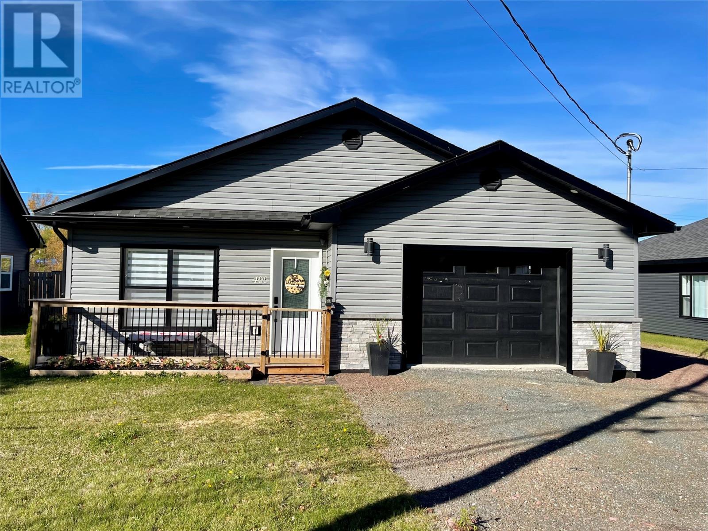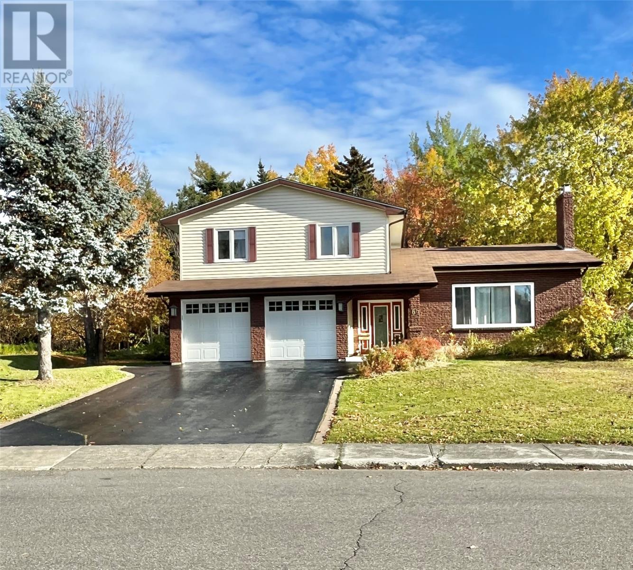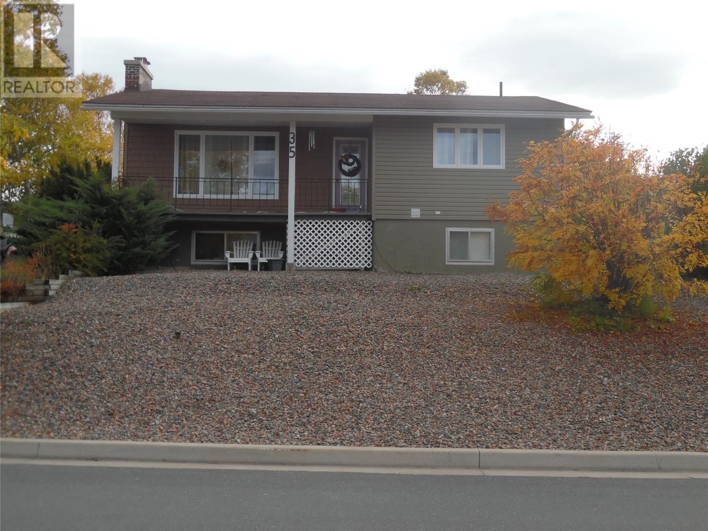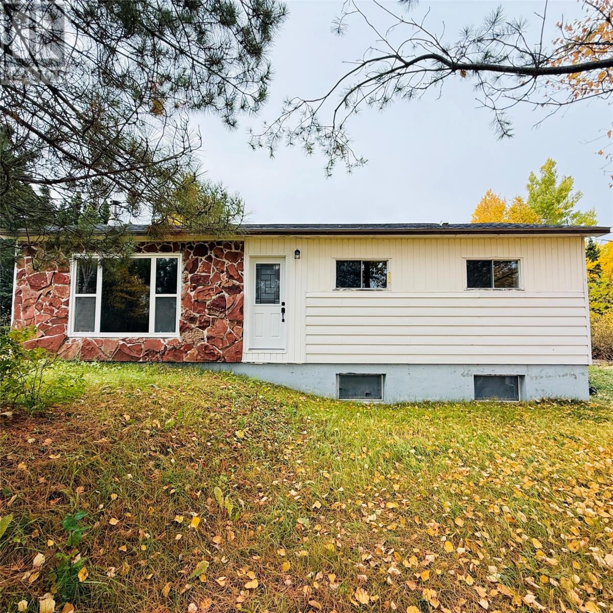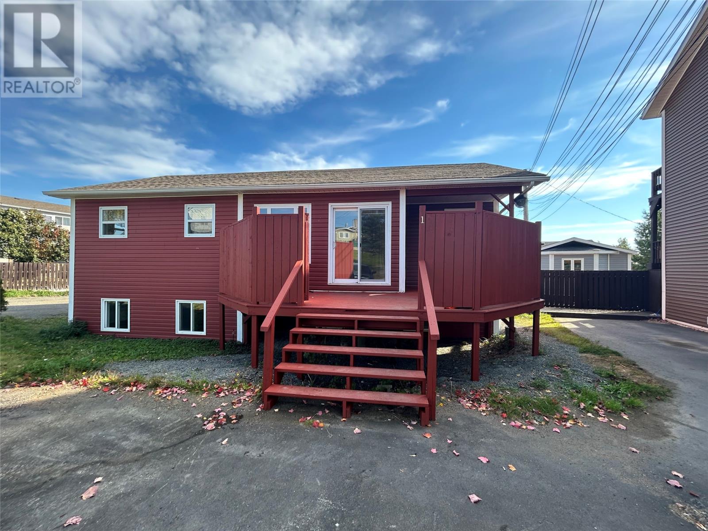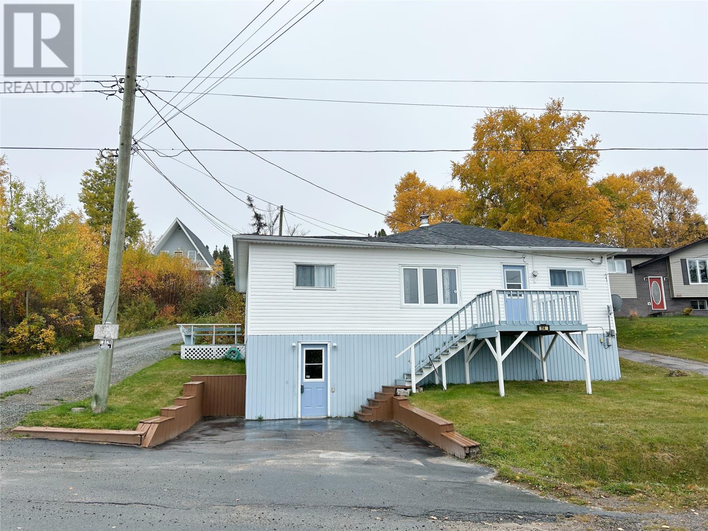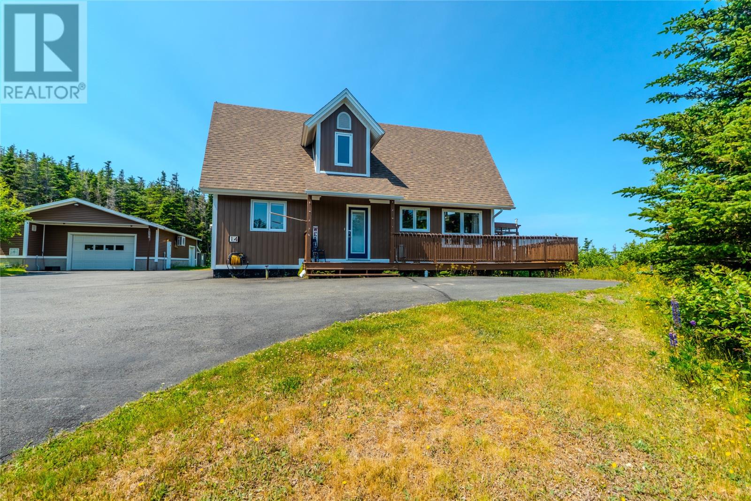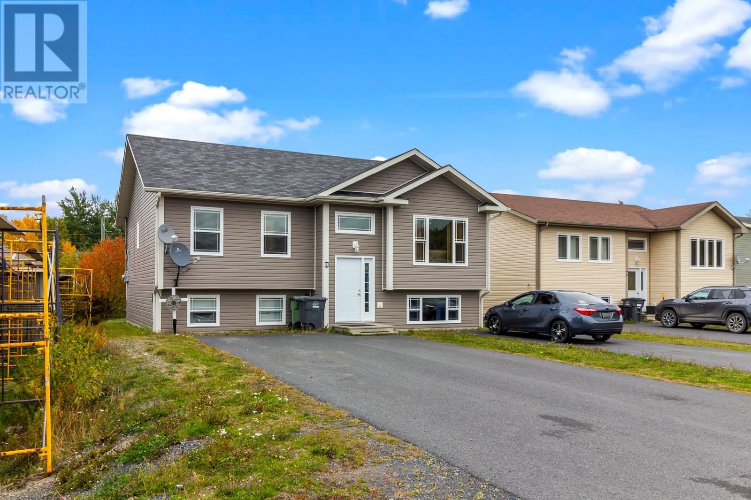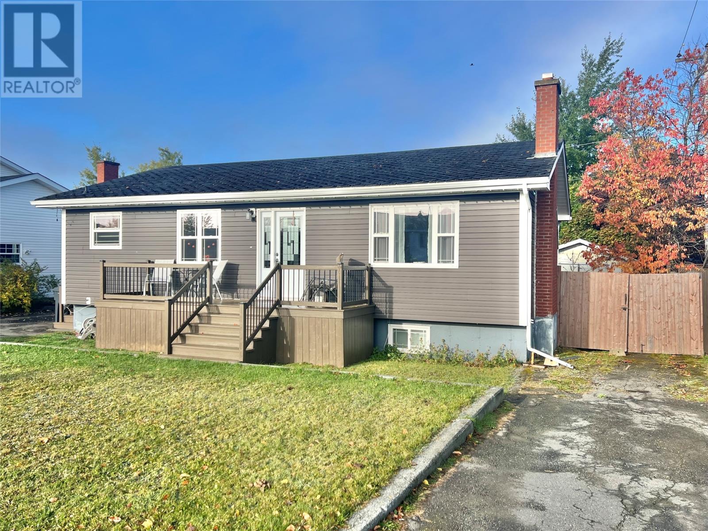- Houseful
- NL
- Lewisporte
- A0G
- 64 Premier Dr
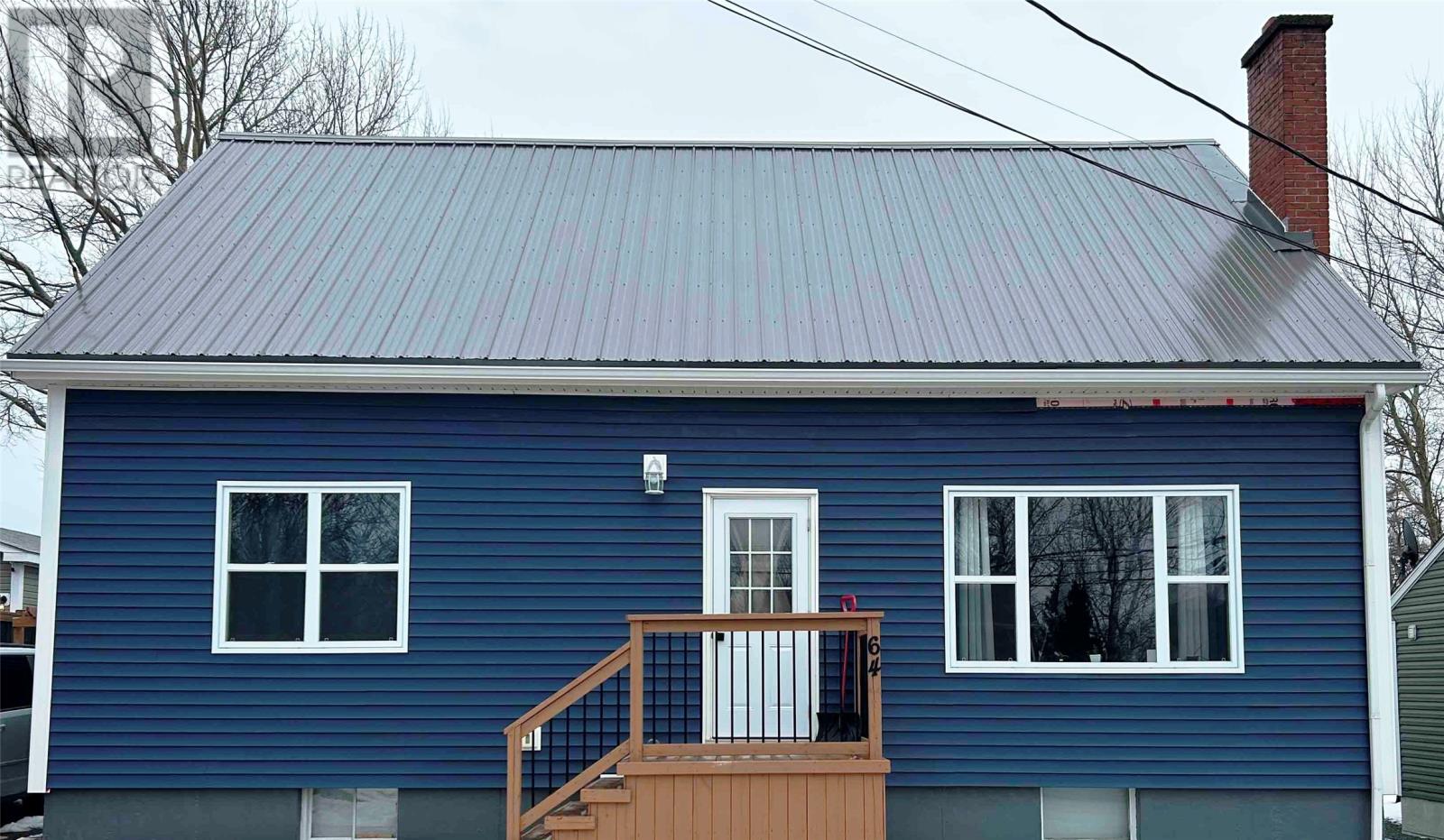
64 Premier Dr
For Sale
579 Days
$295,000 $16K
$279,000
5 beds
3 baths
2,035 Sqft
64 Premier Dr
For Sale
579 Days
$295,000 $16K
$279,000
5 beds
3 baths
2,035 Sqft
Highlights
This home is
3%
Time on Houseful
579 Days
Home features
Perfect for pets
Lewisporte
0%
Description
- Home value ($/Sqft)$137/Sqft
- Time on Houseful579 days
- Property typeSingle family
- StyleBungalow
- Year built1962
- Mortgage payment
New Listing at 64 Premier Drive, Lewisporte. This lovely 1 1/2 storey home has went through a lot of upgrades. Main level consists of a kitchen with fridge, stove, and dishwasher included. Large living room with hardwood floors. 1-3 pc bathroom, 1 bedroom, office or 2nd bedroom. Foyer, back porch. Upstairs consists of 4 bedrooms and a bathroom. Basement consists of a huge rec. room, family room, laundry, storage room, bathroom(started but not completed)Storage area, bedroom/hobby room not completed and much more. Patio. Metal roof(new), siding, windows and doors this past few years. Huge fenced backyard. Trails for ski-dooing, side by side etc at the back of the lot. Great Location. MLS Asking $279,000. (id:55581)
Home overview
Amenities / Utilities
- Heat source Electric
- Sewer/ septic Municipal sewage system
Exterior
- # total stories 1
- Fencing Partially fenced
Interior
- # full baths 2
- # half baths 1
- # total bathrooms 3.0
- # of above grade bedrooms 5
- Flooring Mixed flooring
Overview
- Lot size (acres) 0.0
- Building size 2035
- Listing # 1268923
- Property sub type Single family residence
- Status Active
Rooms Information
metric
- Bedroom 9.3m X 7.1m
Level: 2nd - Bedroom 13.1m X 8.5m
Level: 2nd - Other 9.6m X NaNm
Level: 2nd - Bedroom 14m X 9m
Level: 2nd - Bathroom (# of pieces - 1-6) 7.5m X 5m
Level: 2nd - Bedroom 16.5m X 9.1m
Level: 2nd - Other 12.5m X NaNm
Level: 2nd - Storage 8.1m X 6.8m
Level: Basement - Recreational room 25.2m X 12.1m
Level: Basement - Bathroom (# of pieces - 1-6) 11.4m X 8.3m
Level: Basement - Laundry 9.4m X 11m
Level: Basement - Not known 11.1m X 9m
Level: Basement - Other 11m X 4.2m
Level: Main - Bathroom (# of pieces - 1-6) 7m X 5m
Level: Main - Other 9m X NaNm
Level: Main - Bedroom 13.4m X 11.7m
Level: Main - Foyer 6.3m X 2.1m
Level: Main - Living room 17m X 14.4m
Level: Main - Other 6.3m X NaNm
Level: Main - Bedroom 13.2m X NaNm
Level: Main
SOA_HOUSEKEEPING_ATTRS
- Listing source url Https://www.realtor.ca/real-estate/26655263/64-premier-drive-lewisporte
- Listing type identifier Idx
The Home Overview listing data and Property Description above are provided by the Canadian Real Estate Association (CREA). All other information is provided by Houseful and its affiliates.

Lock your rate with RBC pre-approval
Mortgage rate is for illustrative purposes only. Please check RBC.com/mortgages for the current mortgage rates
$-744
/ Month25 Years fixed, 20% down payment, % interest
$
$
$
%
$
%

Schedule a viewing
No obligation or purchase necessary, cancel at any time
Nearby Homes
Real estate & homes for sale nearby

