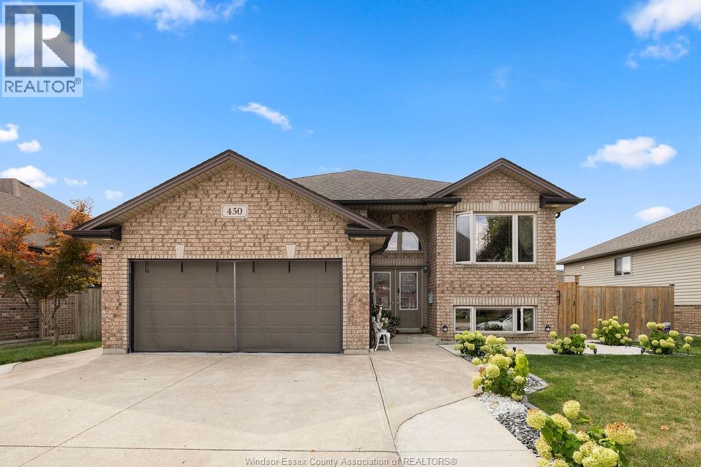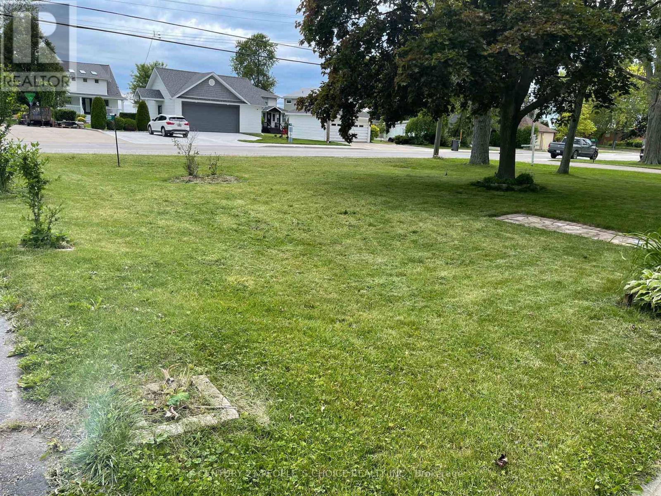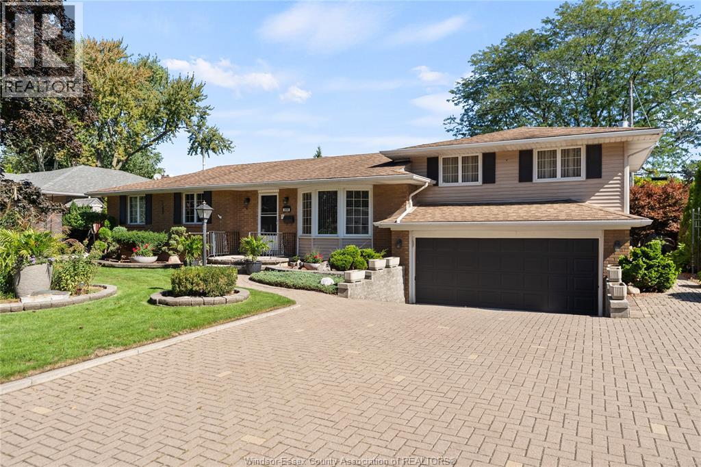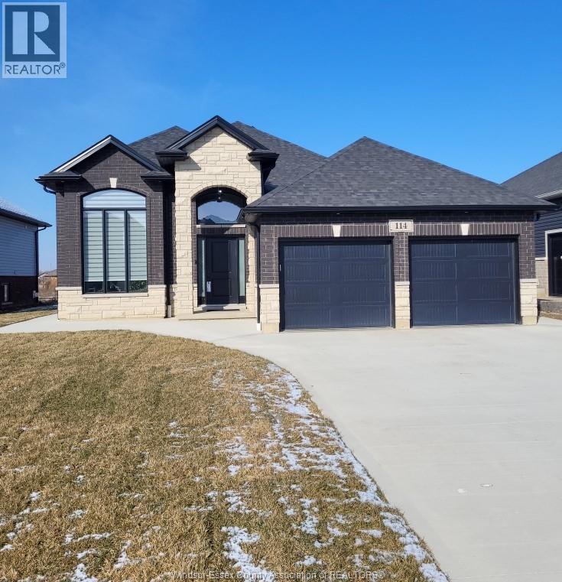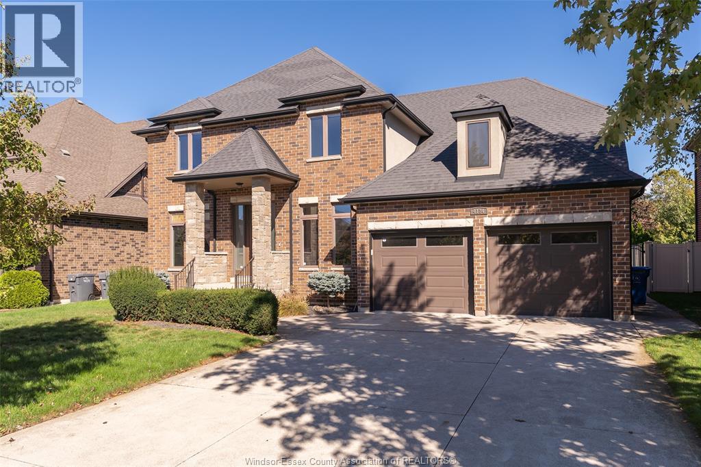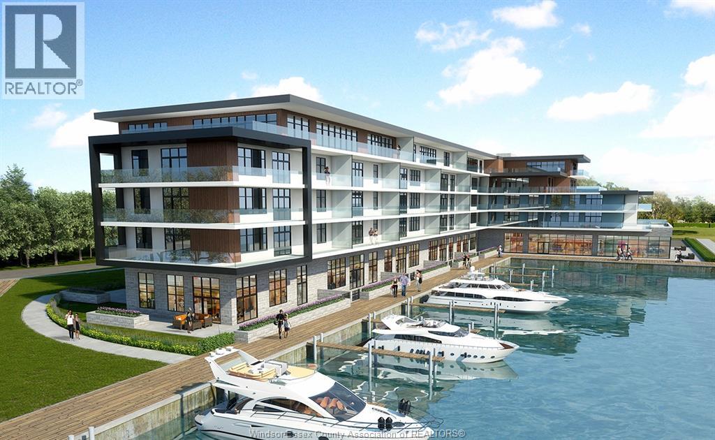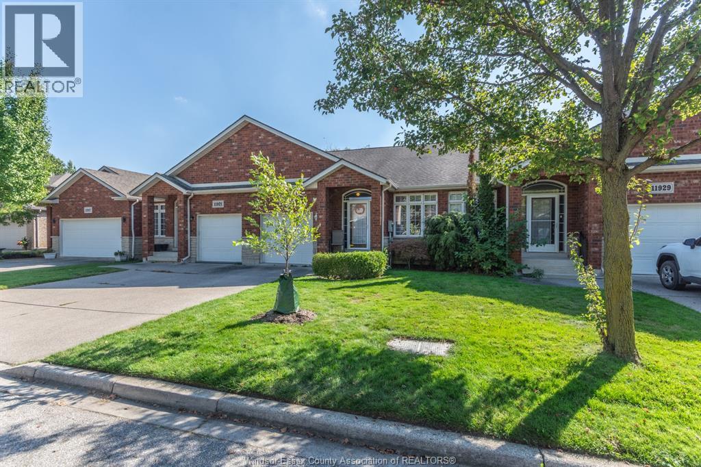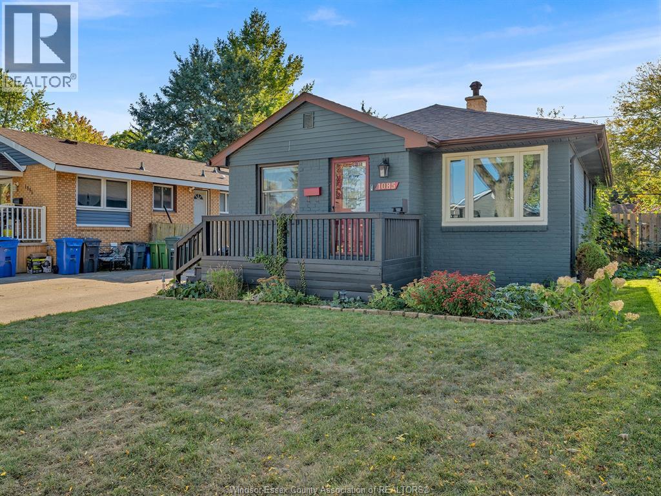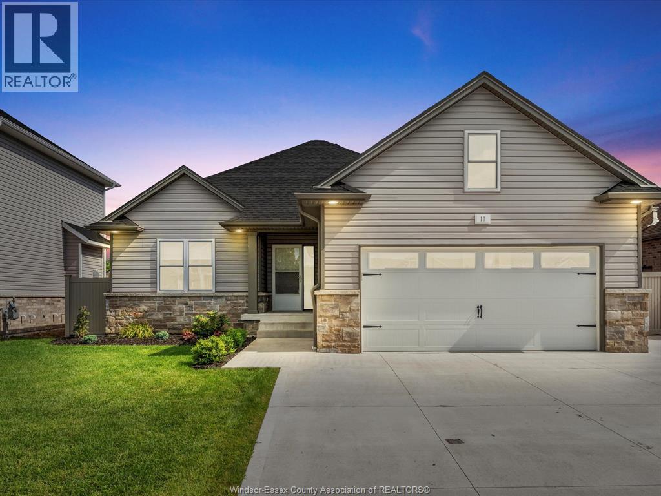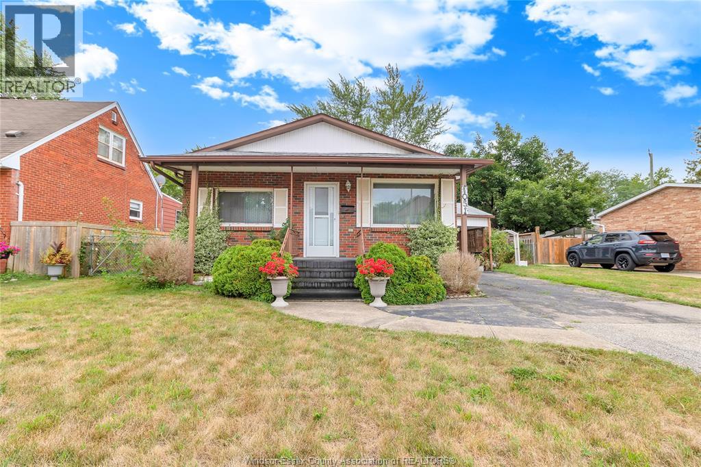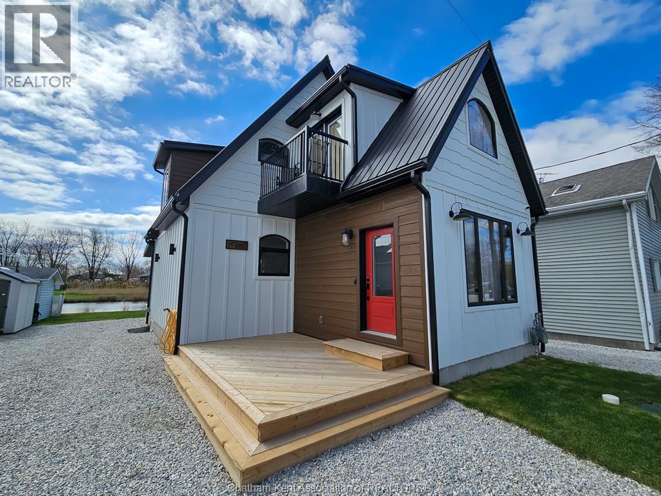
19260 Lakeside Dr
19260 Lakeside Dr
Highlights
Description
- Home value ($/Sqft)$464/Sqft
- Time on Houseful134 days
- Property typeSingle family
- Median school Score
- Year built2023
- Mortgage payment
Modern Waterfront New-Build on Lake St. Clair This beautiful new-build backs onto a peaceful canal and offers stunning lake views from the front. Enjoy direct water access with a steel break wall, floating dock, power, running water, and space for a potential jet ski or small boat hoist. The exterior features Hardie board siding, black custom windows, a durable steel roof, and five security cameras for peace of mind. Inside, wide-plank engineered hardwood floors run through the main living area, centered around a gas fireplace. The kitchen boasts custom cabinetry, quartz countertops, stainless steel appliances, an apron-front sink with bridge faucet, and a walk-in pantry—all accented with durable ceramic tile flooring. Smart details include automatic lighting in all closets, a spacious foyer/mudroom, and a combined laundry/powder room. The main bath features a marble mosaic floor and a walk-in shower with bench seating. Two large bedrooms offer comfort, with the front bedroom opening to a private balcony with lake views. Enjoy outdoor living with a covered back porch, gas/electric hookups for a BBQ, stove, and dryer, plus a built-in EV charging station. (id:63267)
Home overview
- Cooling Central air conditioning, fully air conditioned
- Heat source Natural gas
- Heat type Forced air, furnace
- Sewer/ septic Holding tank
- # total stories 2
- # full baths 1
- # half baths 1
- # total bathrooms 2.0
- # of above grade bedrooms 2
- Flooring Ceramic/porcelain, hardwood, marble
- Lot size (acres) 0.0
- Building size 1400
- Listing # 25013492
- Property sub type Single family residence
- Status Active
- Bedroom 4.14m X 4.089m
Level: 2nd - Bedroom 5.486m X 4.394m
Level: 2nd - Bathroom (# of pieces - 3) 3.048m X 1.524m
Level: 2nd - Dining room 3.962m X 2.134m
Level: Main - Kitchen 2.642m X 6.096m
Level: Main - Mudroom 4.267m X 2.438m
Level: Main - Bathroom (# of pieces - 2) 2.743m X Measurements not available
Level: Main - Living room / fireplace 3.988m X 3.962m
Level: Main
- Listing source url Https://www.realtor.ca/real-estate/28384724/19260-lakeside-drive-lighthouse-cove
- Listing type identifier Idx

$-1,733
/ Month

