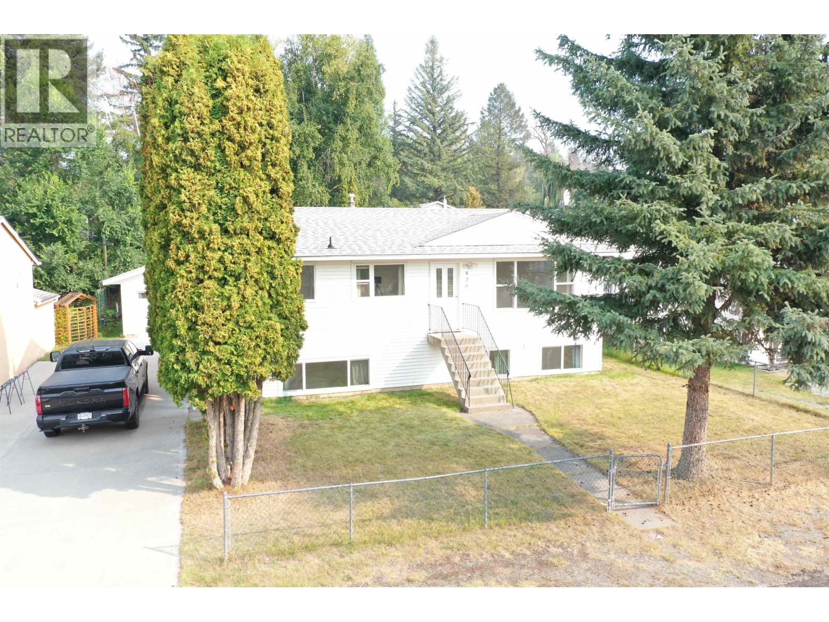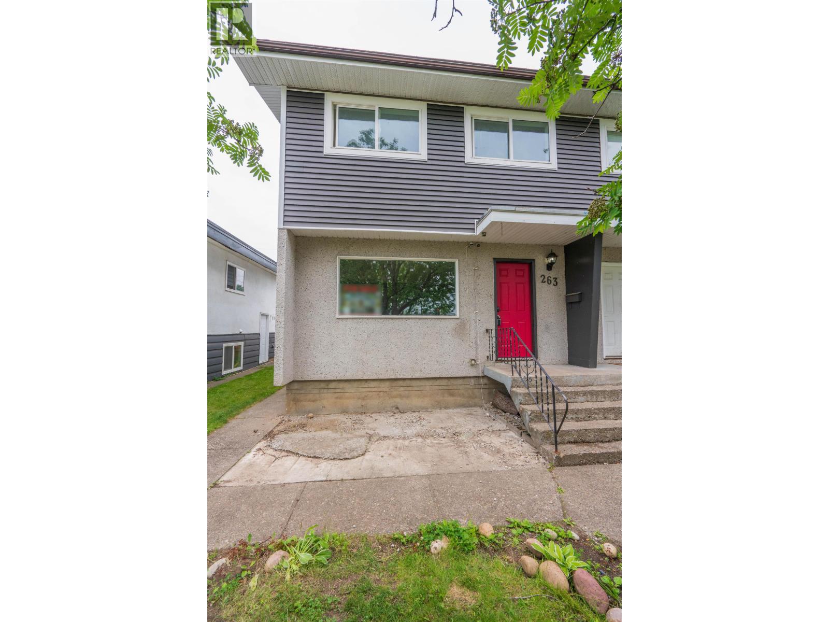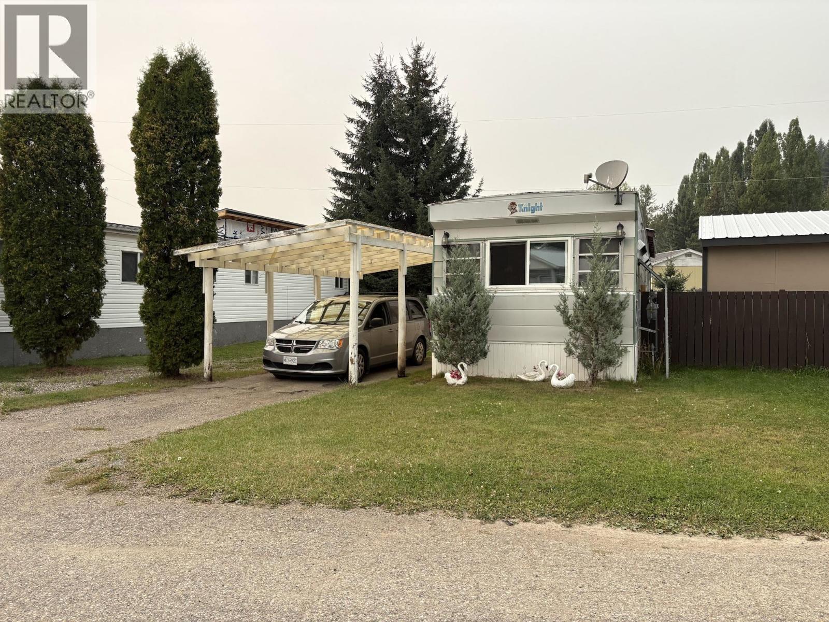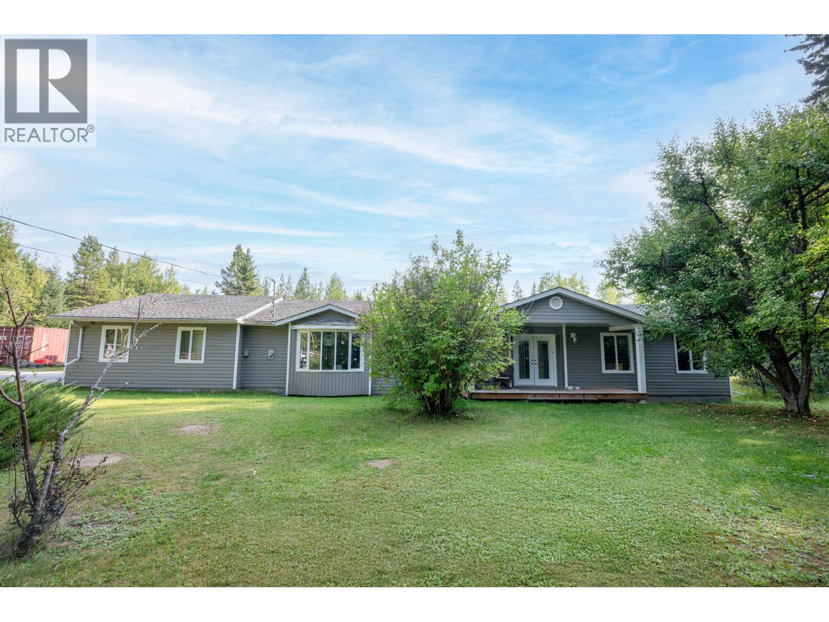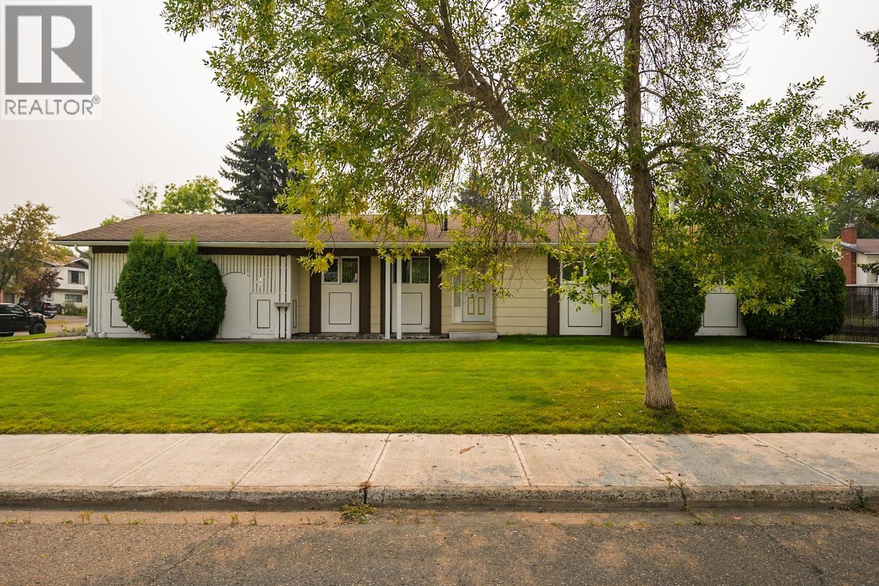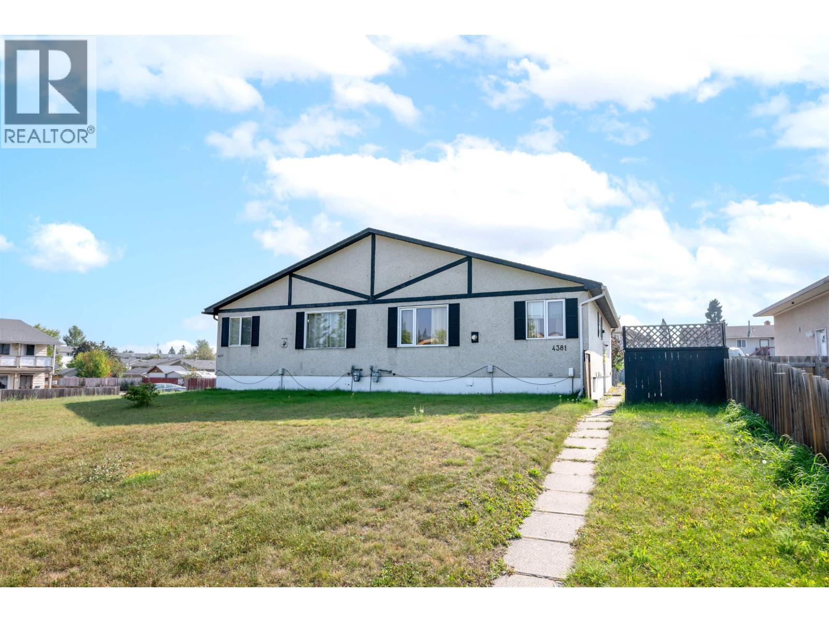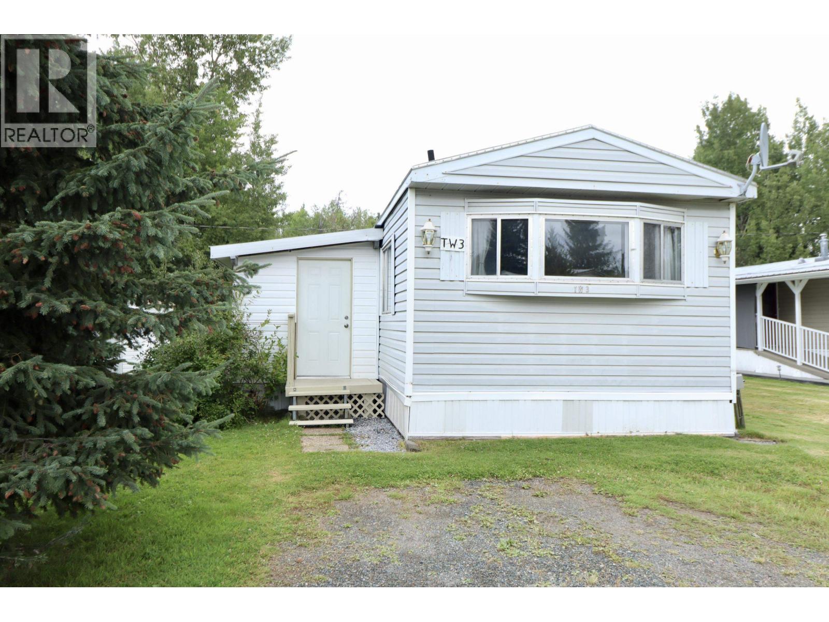
Highlights
Description
- Home value ($/Sqft)$541/Sqft
- Time on Houseful52 days
- Property typeSingle family
- Lot size2.35 Acres
- Year built2012
- Garage spaces2
- Mortgage payment
Spectacular waterfront home on Quesnel Lake/River crafted with Pioneer Log Homes posts & beams! A gorgeous rock fireplace rises to a 23ft vaulted ceiling, accented by an antique distillery mantel. An elegant staircase made from 7 exotic woods showcases rich, natural patinas. This stunning home features stone tile floors, copper sinks, granite counters, oversized appliances, custom doors & designer lighting — every thoughtful detail reflects quality & character. Offers 3 BRs, spacious loft office, 2.5 bths, large crawl space, double garage & matching shed for vehicles+toys, landscaped level yard for RV/extra parking & a charming fenced garden. Connected services include Telus highspeed fibre internet, water (lake), power, wood/electric heat & septic. The private 2.35-acre lot is mostly treed & backs onto Crown Land on a maintained road. Located 84 KM from Hwy 97. Quesnel Lake is famed to be the world’s deepest freshwater fjord lake with world-class trophy fishing, abundant wildlife & pristine, natural beauty. (id:63267)
Home overview
- Heat source Electric, wood
- Heat type Forced air
- # total stories 2
- Roof Conventional
- # garage spaces 2
- Has garage (y/n) Yes
- # full baths 3
- # total bathrooms 3.0
- # of above grade bedrooms 3
- Has fireplace (y/n) Yes
- View Lake view
- Directions 1911076
- Lot dimensions 2.35
- Lot size (acres) 2.35
- Building size 2010
- Listing # R3026905
- Property sub type Single family residence
- Status Active
- Loft 4.394m X 3.378m
Level: Above - 3rd bedroom 3.2m X 3.15m
Level: Above - Other 3.404m X 2.007m
Level: Above - 2nd bedroom 3.708m X 3.124m
Level: Above - Primary bedroom 5.207m X 4.293m
Level: Above - Kitchen 4.597m X 4.089m
Level: Main - Living room 5.512m X 3.708m
Level: Main - Dining room 3.124m X 3.048m
Level: Main - Laundry 4.369m X 2.032m
Level: Main - Foyer 4.039m X 3.251m
Level: Main
- Listing source url Https://www.realtor.ca/real-estate/28605808/5071-south-likely-road-likely
- Listing type identifier Idx

$-2,901
/ Month






