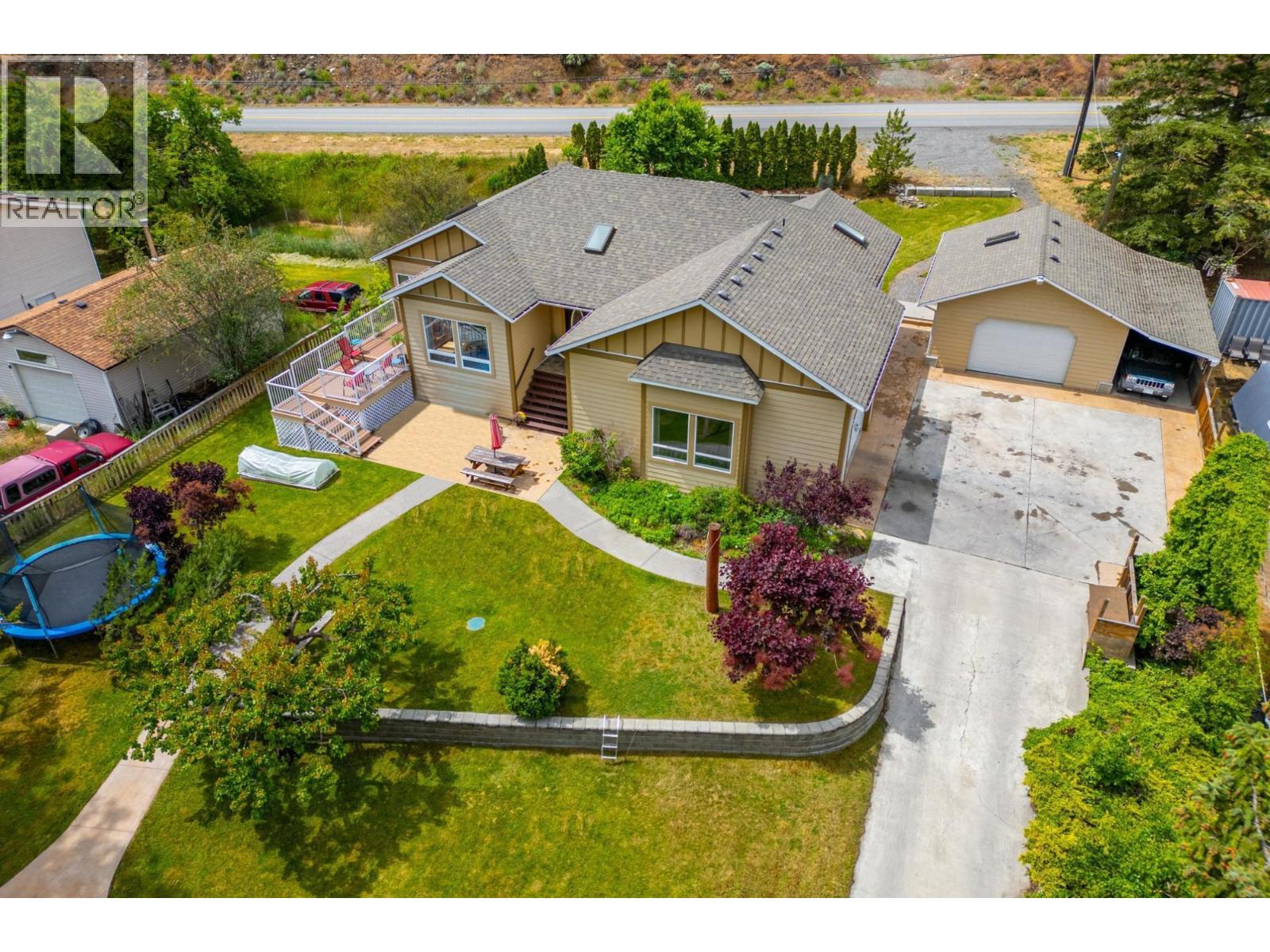
Highlights
Description
- Home value ($/Sqft)$208/Sqft
- Time on Houseful140 days
- Property typeSingle family
- StyleBungalow
- Median school Score
- Lot size0.50 Acre
- Year built2006
- Garage spaces2
- Mortgage payment
Welcome to this high-quality, turn-key home built in 2006. Offering a 3 Bed 2 Bath main home + 1 self-contained VERY PRIVATE in-law suite downstairs rented for $1200/month-a great income helper! Tenant has own designated parking off of Moha while Upstairs uses access to home from Homestead Road. Extensive concrete hardscaping leads to a huge oversized attached Garage suitable for over height vehicles and a wired 22x28 Detached Garage + a 8x12 shed. This 3600 sqft residence finished with Hardie board siding is situated on a nicely landscaped ½ acre lot with U/G sprinklers & ample parking for RV's. Traditional interior boasts vaulted ceilings, skylights, hardwood floors, heat pump, A/C, oak cabinets, a soaker tub and patio doors leading to 3 decks finished with Timbertek. The bright, open design features a fully finished basement, offering flexibility and recreational space. Walking distance to schools in a quiet neighbourhood! (id:63267)
Home overview
- Cooling Central air conditioning
- Heat source Electric
- Heat type Heat pump
- # total stories 1
- Roof Unknown
- # garage spaces 2
- # parking spaces 6
- Has garage (y/n) Yes
- # full baths 3
- # total bathrooms 3.0
- # of above grade bedrooms 3
- Flooring Carpeted, hardwood
- Community features Pets allowed
- Subdivision Lillooet
- View Mountain view
- Zoning description Unknown
- Lot desc Landscaped, level, underground sprinkler
- Lot dimensions 0.5
- Lot size (acres) 0.5
- Building size 3600
- Listing # 10350681
- Property sub type Single family residence
- Status Active
- Den 3.175m X 2.845m
Level: Basement - Kitchen 3.708m X 2.235m
Level: Basement - Family room 5.004m X 4.039m
Level: Basement - Bathroom (# of pieces - 3) 1.88m X 2.159m
Level: Basement - Laundry 0.914m X 1.219m
Level: Basement - Recreational room 12.725m X 9.906m
Level: Basement - Laundry 2.362m X 2.997m
Level: Main - Bedroom 3.073m X 2.972m
Level: Main - Bedroom 3.124m X 3.023m
Level: Main - Bathroom (# of pieces - 4) Measurements not available
Level: Main - Bathroom (# of pieces - 4) Measurements not available
Level: Main - Kitchen 4.191m X 6.807m
Level: Main - Living room 5.41m X 5.283m
Level: Main - Primary bedroom 5.182m X 5.664m
Level: Main - Dining room 3.912m X 3.962m
Level: Main
- Listing source url Https://www.realtor.ca/real-estate/28411103/181-homestead-road-lillooet-lillooet
- Listing type identifier Idx

$-1,997
/ Month











