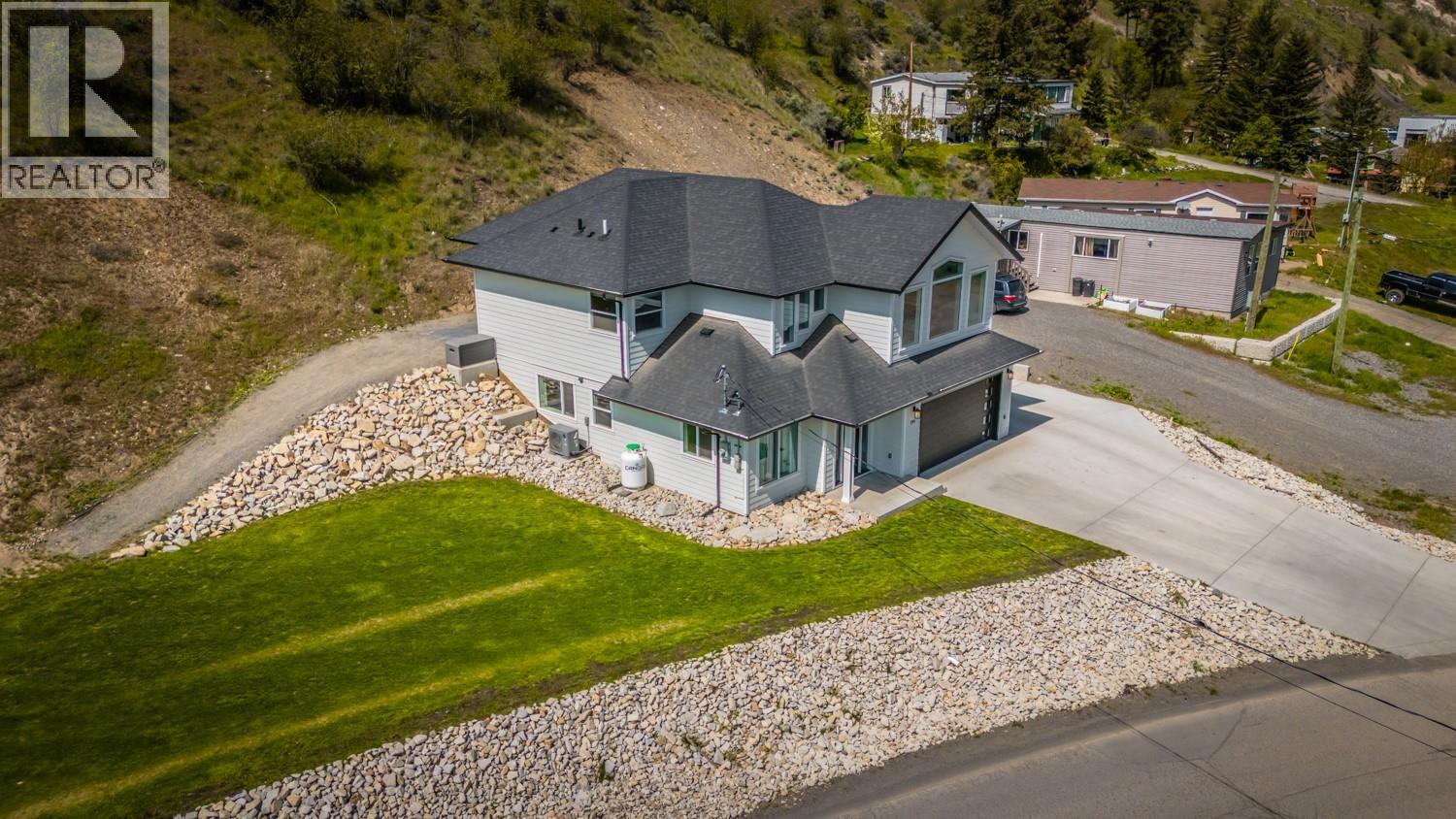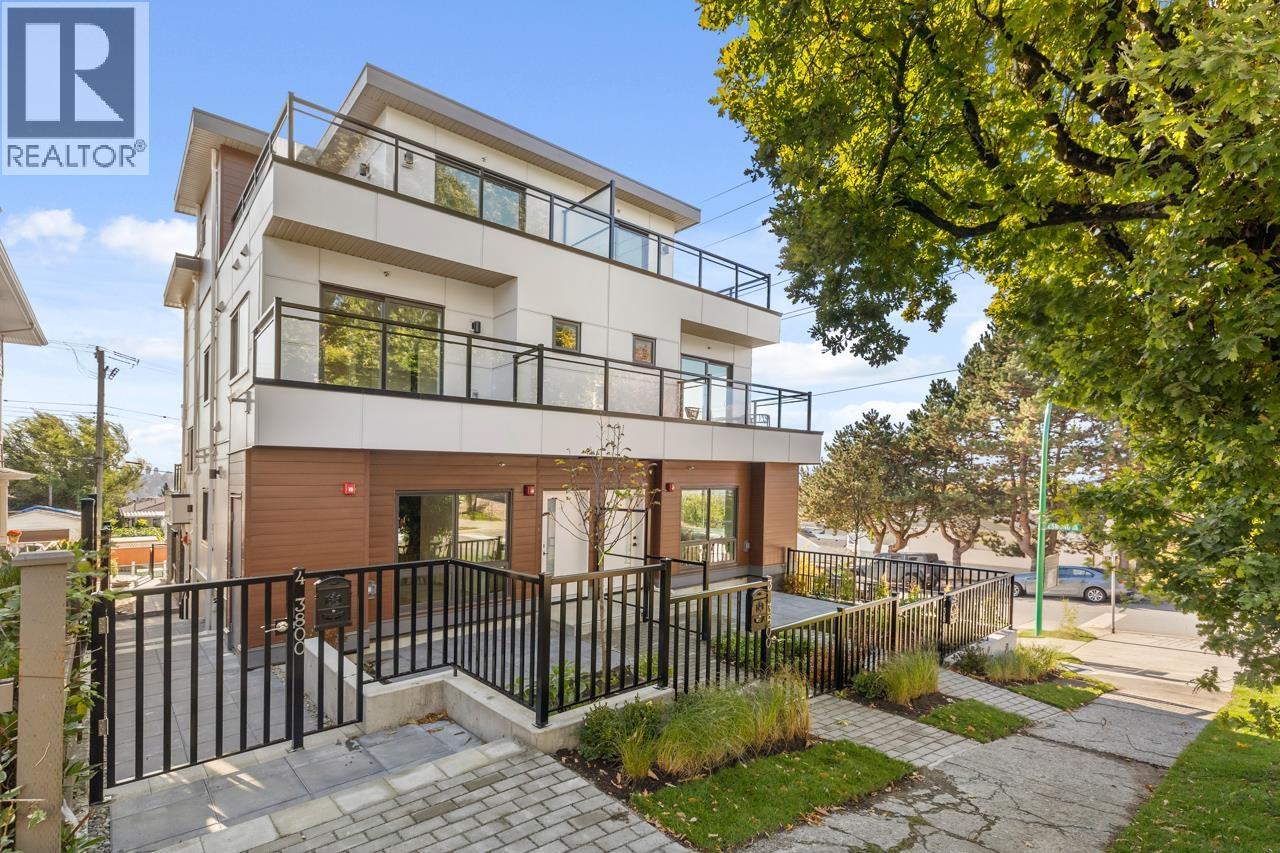
Highlights
Description
- Home value ($/Sqft)$370/Sqft
- Time on Houseful12 days
- Property typeSingle family
- StyleContemporary
- Median school Score
- Year built2023
- Garage spaces2
- Mortgage payment
**LILLOOET LUXURY! For Sale: Stunning Quality Home Built by Guy Ness in 2023!** Discover your dream home in this exceptional property crafted by renowned builder Guy Ness. This modern residence offers a perfect blend of luxury and comfort, featuring: - **4 Bedrooms & 3 Bathrooms:** Ample space for family and guests. - **Dedicated Office:** Ideal for remote work or study. - **Bright & Spacious Kitchen:** Equipped with smart appliances, sleek flat cabinets, a gas oven range, and elegant gold features. - **Inviting Living Areas:** Enjoy a bright upstairs living room with large picture windows that showcase breathtaking mountain views. - **Downstairs Rec Room:** A versatile space for entertainment and relaxation. - **Outdoor Oasis:** Step outside to a remarkable 293 sq ft covered back patio, complete with built-in seating, a cozy gas fireplace, and a gas BBQ plug-in—perfect for gatherings. This home comes with 2,5,10 **Home Warranty**, ensuring peace of mind for years to come. Don't miss your chance to own this exquisite property that combines modern design with functional living! (id:63267)
Home overview
- Cooling Central air conditioning, heat pump
- Heat source Electric
- Heat type Forced air
- Sewer/ septic No sewage system
- # total stories 2
- Roof Unknown
- # garage spaces 2
- # parking spaces 4
- Has garage (y/n) Yes
- # full baths 3
- # total bathrooms 3.0
- # of above grade bedrooms 4
- Flooring Laminate, tile
- Has fireplace (y/n) Yes
- Subdivision Lillooet
- View Mountain view, view (panoramic)
- Zoning description Unknown
- Lot size (acres) 0.0
- Building size 2283
- Listing # 10365465
- Property sub type Single family residence
- Status Active
- Full bathroom 1.524m X 2.591m
- Bedroom 2.794m X 2.591m
Level: Basement - Bathroom (# of pieces - 4) Measurements not available
Level: Basement - Bedroom 3.226m X 2.87m
Level: Basement - Recreational room 5.512m X 4.572m
Level: Basement - Foyer 2.591m X 4.14m
Level: Basement - Other 2.54m X 2.083m
Level: Basement - Office 2.591m X 3.835m
Level: Basement - Bedroom 3.226m X 3.175m
Level: Main - Kitchen 3.962m X 3.505m
Level: Main - Bathroom (# of pieces - 4) 2.489m X 2.134m
Level: Main - Primary bedroom 3.912m X 3.683m
Level: Main - Living room 5.74m X 5.486m
Level: Main - Dining room 3.073m X 3.658m
Level: Main - Ensuite bathroom (# of pieces - 4) 2.667m X 2.972m
Level: Main
- Listing source url Https://www.realtor.ca/real-estate/28971582/293-park-drive-lillooet-lillooet
- Listing type identifier Idx

$-2,253
/ Month









