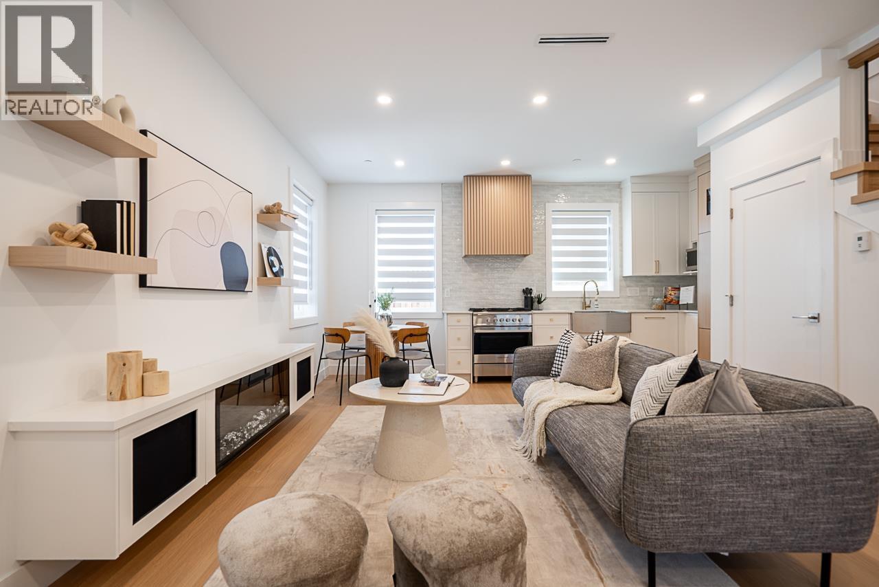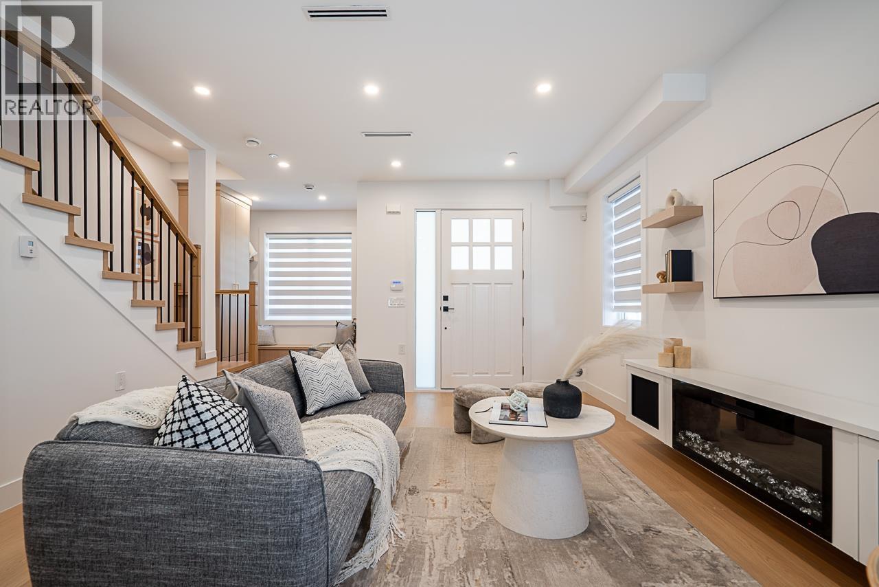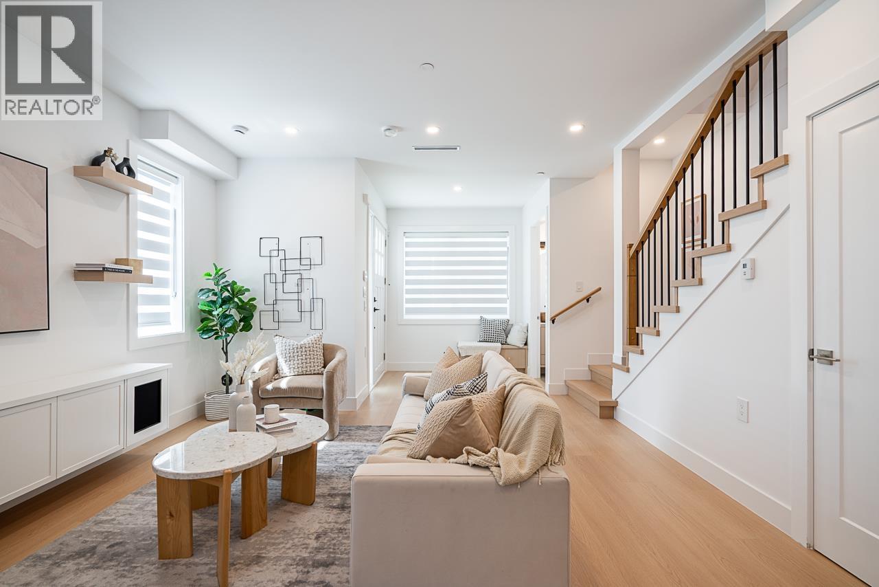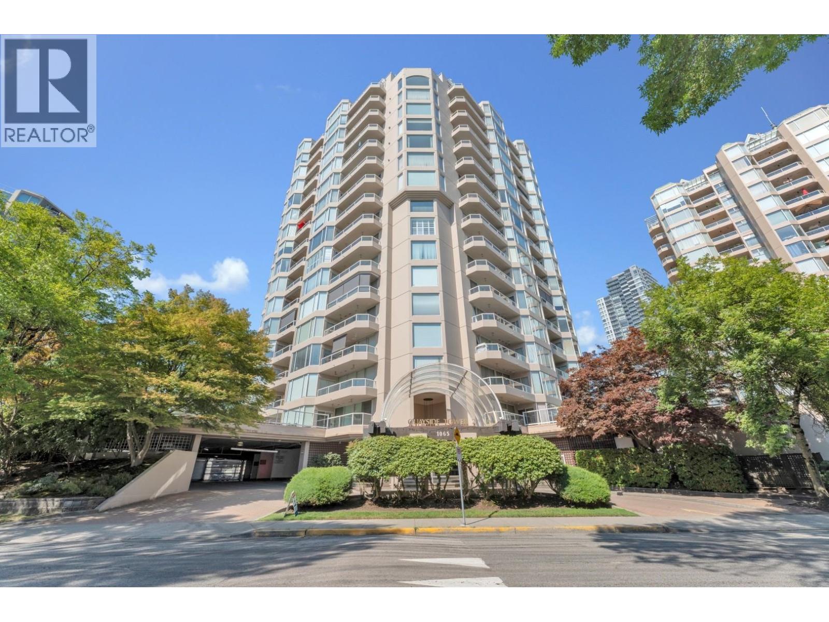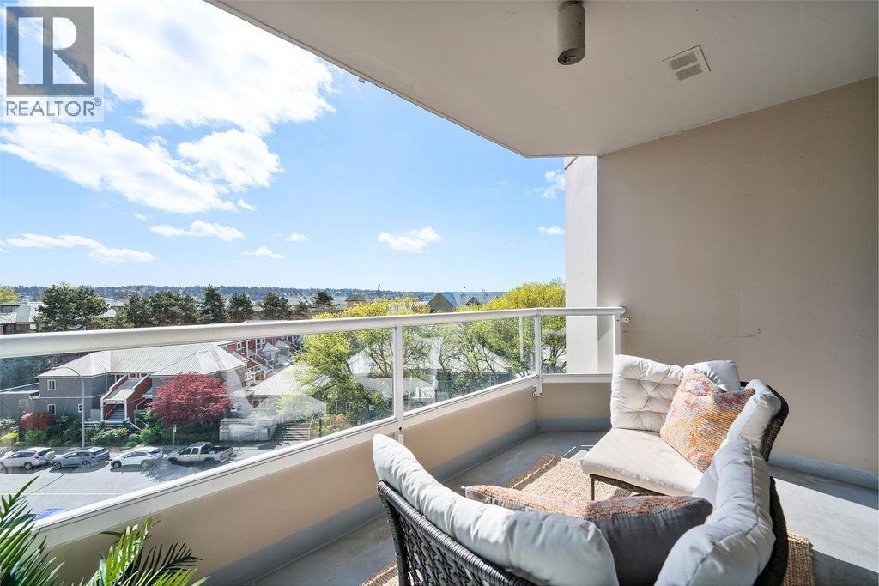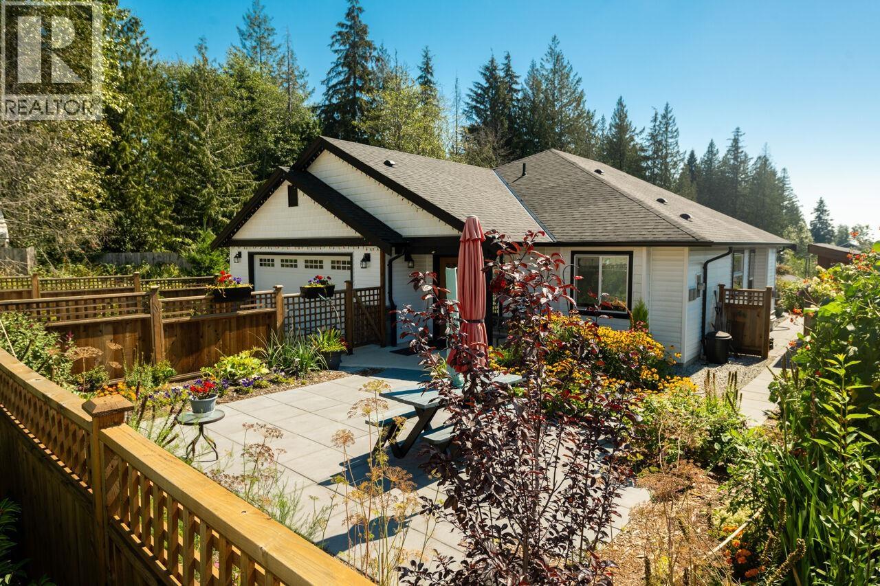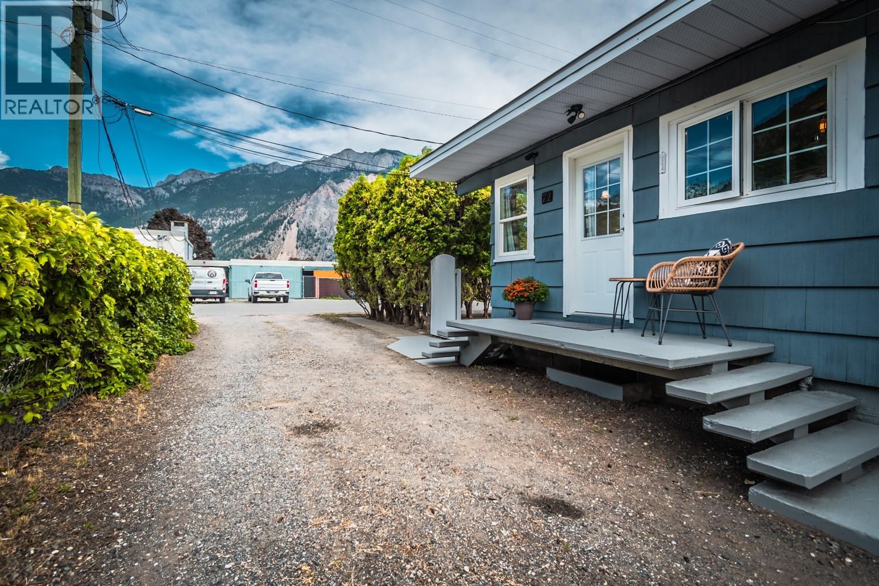
Highlights
Description
- Home value ($/Sqft)$211/Sqft
- Time on Houseful24 days
- Property typeSingle family
- Median school Score
- Lot size8,712 Sqft
- Year built1953
- Mortgage payment
**LILLOOET! Charming Character Home!** Step into a piece of history with this beautifully renovated 1953 built character home. Featuring 4 spacious bedrooms and a well-appointed bathroom, this two-storey gem sits on a generous 8712 sq ft lot, offering plenty of outdoor space. Enjoy the abundance of natural light that floods through the large windows and appreciate the original solid oak flooring that adds warmth and character throughout. The updated kitchen and bathroom are perfect for modern living, while the large fully landscaped yard is an outdoor oasis, complete with a cozy fire pit and two sheds for extra storage. But the true highlight? Breathtaking views of Fountain Ridge, Fort Berens Winery, and the Fraser River! With all amenities within walking distance, this home perfectly combines convenience and charm. Don’t miss your chance to own this extraordinary property! CALL LISTING AGENT OR HAVE YOUR REALTOR CALL LISTING AGENT TO SCHEDULE A VIEWING. (id:63267)
Home overview
- Heat source Electric
- Heat type Forced air
- Sewer/ septic Municipal sewage system
- # total stories 2
- # parking spaces 3
- # full baths 1
- # total bathrooms 1.0
- # of above grade bedrooms 4
- Subdivision Lillooet
- View Unknown, river view, mountain view
- Zoning description Unknown
- Lot dimensions 0.2
- Lot size (acres) 0.2
- Building size 1890
- Listing # 10359041
- Property sub type Single family residence
- Status Active
- Utility 4.623m X 3.734m
Level: Basement - Great room 3.81m X 7.01m
Level: Basement - Bedroom 2.743m X 3.454m
Level: Basement - Other 1.651m X 3.785m
Level: Basement - Bedroom 4.013m X 2.134m
Level: Basement - Living room 4.267m X 5.944m
Level: Main - Dining room 3.124m X 3.251m
Level: Main - Primary bedroom 3.251m X 3.962m
Level: Main - Bathroom (# of pieces - 4) Measurements not available
Level: Main - Kitchen 2.362m X 3.251m
Level: Main - Bedroom 3.429m X 2.819m
Level: Main
- Listing source url Https://www.realtor.ca/real-estate/28723960/71-5th-avenue-lillooet-lillooet
- Listing type identifier Idx

$-1,064
/ Month

