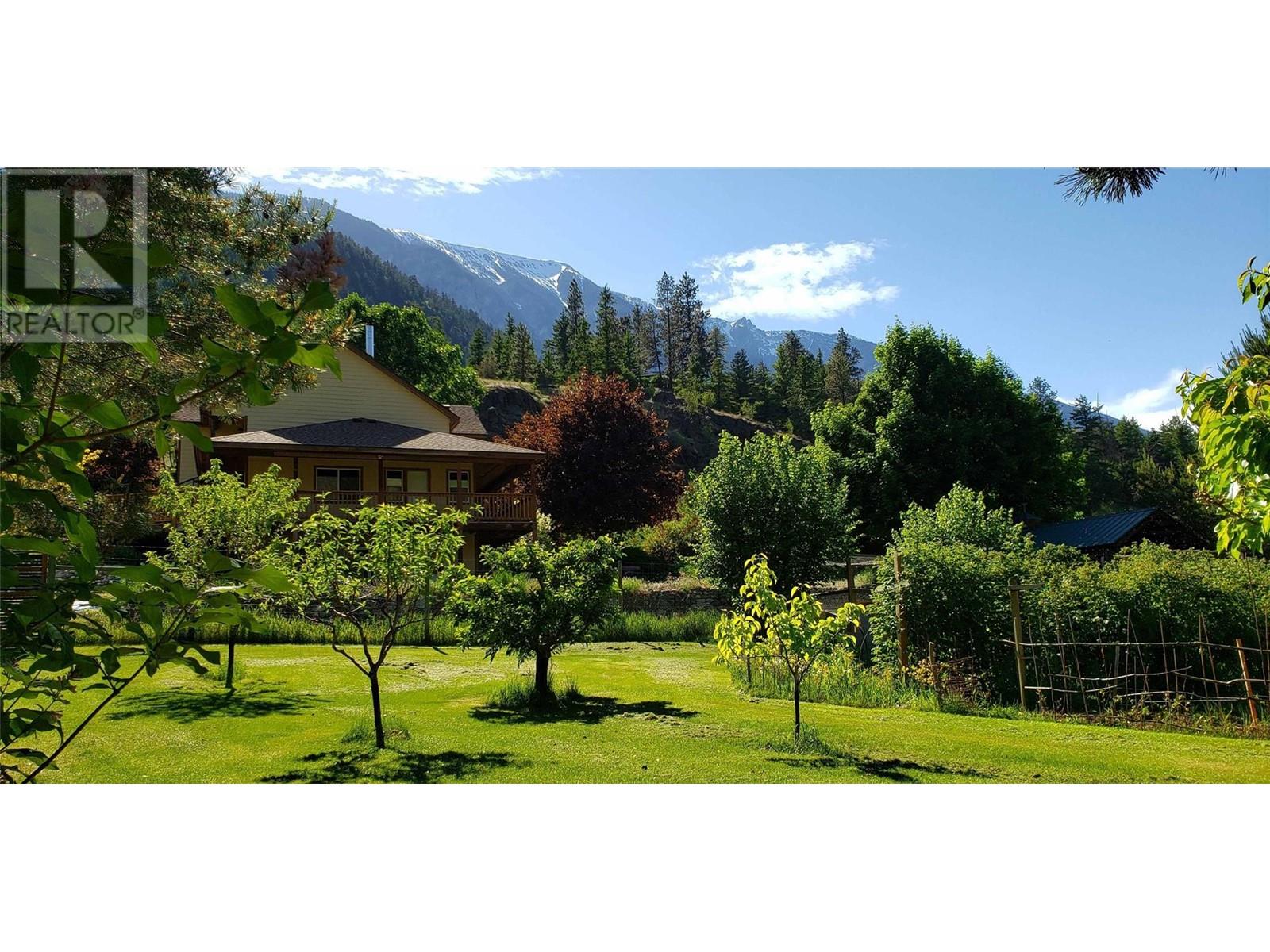
9100 Texas Creek Rd
For Sale
162 Days
$1,299,000 $100K
$1,199,000
3 beds
3 baths
4,204 Sqft
9100 Texas Creek Rd
For Sale
162 Days
$1,299,000 $100K
$1,199,000
3 beds
3 baths
4,204 Sqft
Highlights
This home is
24%
Time on Houseful
162 Days
Home features
Primary suite
Lillooet
2.26%
Description
- Home value ($/Sqft)$285/Sqft
- Time on Houseful162 days
- Property typeSingle family
- StyleSplit level entry
- Lot size60 Acres
- Year built1997
- Mortgage payment
60 acre property and luxury home on a spectacular setting of panoramic views overlooking the mighty fraser river. This piece of private paradise has 4 bedrooms & 3 bathrooms in a custom built ,4200 sqft home. The open and bright plan was designed to take advantage of the incredible views in all directions, large wrap around covered decks and patios. The large kitchen and living space is perfect for entertaining family and guests. Bright and warm master bedroom on the main floor has large walk in closet and luxurious ensuite.60 irrigated acres of flowers vegetables and fruit trees. Large meadow of grass/alfalfa. Enjoy nature and wildlife (id:63267)
Home overview
Amenities / Utilities
- Heat type Forced air, see remarks
Exterior
- # total stories 3
- Roof Unknown
- Fencing Fence
- # parking spaces 10
- Has garage (y/n) Yes
Interior
- # full baths 3
- # total bathrooms 3.0
- # of above grade bedrooms 3
- Flooring Bamboo, ceramic tile, laminate, mixed flooring
Location
- Subdivision Lillooet
- View Ravine view, river view, mountain view
- Zoning description Agricultural
Lot/ Land Details
- Lot desc Underground sprinkler
- Lot dimensions 60
Overview
- Lot size (acres) 60.0
- Building size 4204
- Listing # 10347604
- Property sub type Single family residence
- Status Active
Rooms Information
metric
- Bathroom (# of pieces - 3) Measurements not available
Level: 2nd - Bedroom 3.658m X 3.556m
Level: 2nd - Bedroom 3.708m X 4.572m
Level: 2nd - Other 2.794m X 3.124m
Level: 2nd - Workshop 3.15m X 5.182m
Level: Basement - Bathroom (# of pieces - 3) Measurements not available
Level: Basement - Recreational room 4.572m X 4.064m
Level: Basement - Other 3.607m X 2.337m
Level: Basement - Mudroom 4.115m X 3.251m
Level: Basement - Hobby room 3.759m X 4.877m
Level: Basement - Laundry 3.048m X 2.286m
Level: Main - Bathroom (# of pieces - 4) Measurements not available
Level: Main - Kitchen 4.674m X 4.369m
Level: Main - Primary bedroom 4.089m X 4.115m
Level: Main - Dining room 3.099m X 3.683m
Level: Main - Living room 5.486m X 5.283m
Level: Main
SOA_HOUSEKEEPING_ATTRS
- Listing source url Https://www.realtor.ca/real-estate/28300264/9100-texas-creek-road-lillooet-lillooet
- Listing type identifier Idx
The Home Overview listing data and Property Description above are provided by the Canadian Real Estate Association (CREA). All other information is provided by Houseful and its affiliates.

Lock your rate with RBC pre-approval
Mortgage rate is for illustrative purposes only. Please check RBC.com/mortgages for the current mortgage rates
$-3,197
/ Month25 Years fixed, 20% down payment, % interest
$
$
$
%
$
%

Schedule a viewing
No obligation or purchase necessary, cancel at any time
Nearby Homes
Real estate & homes for sale nearby












