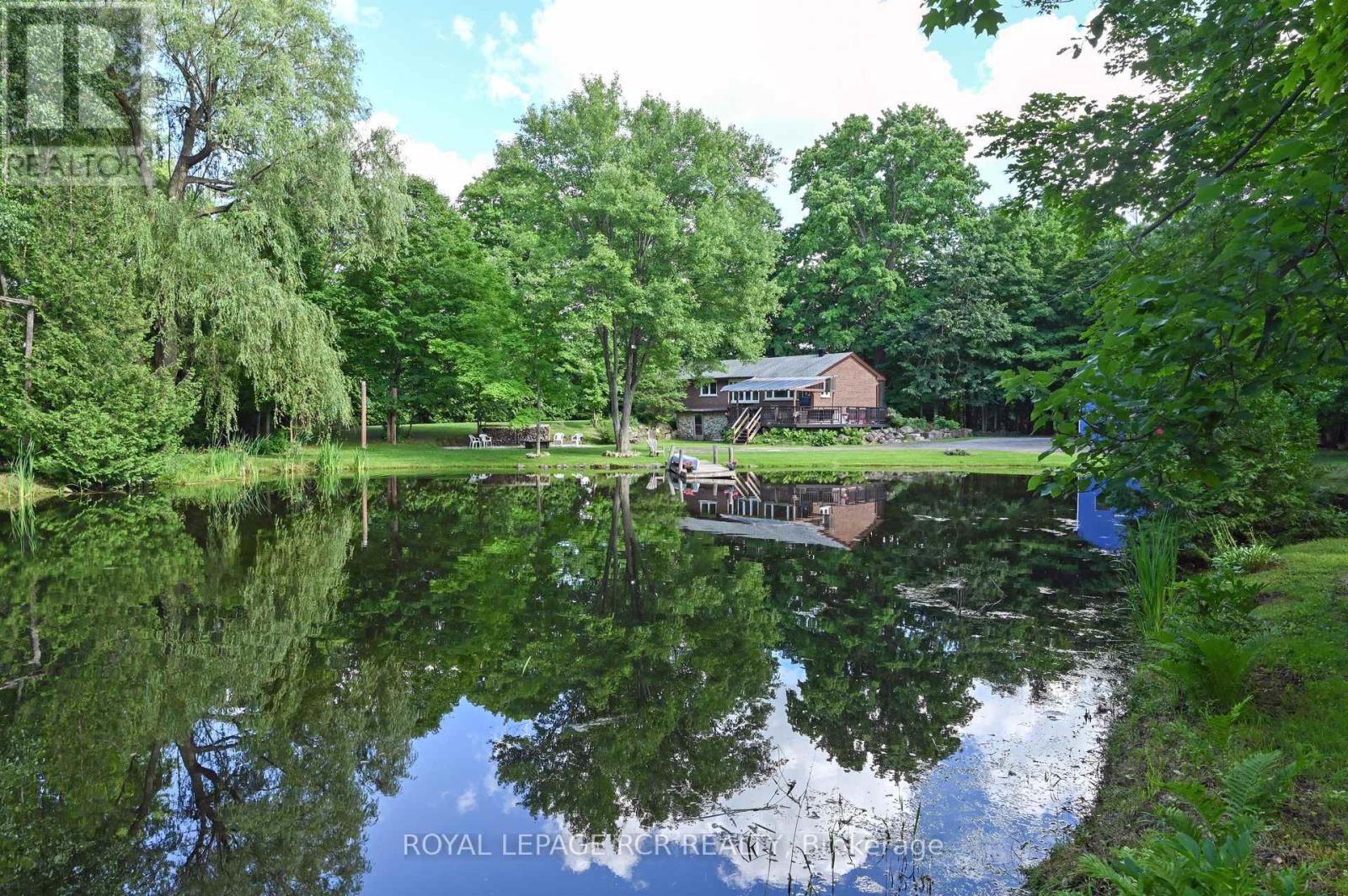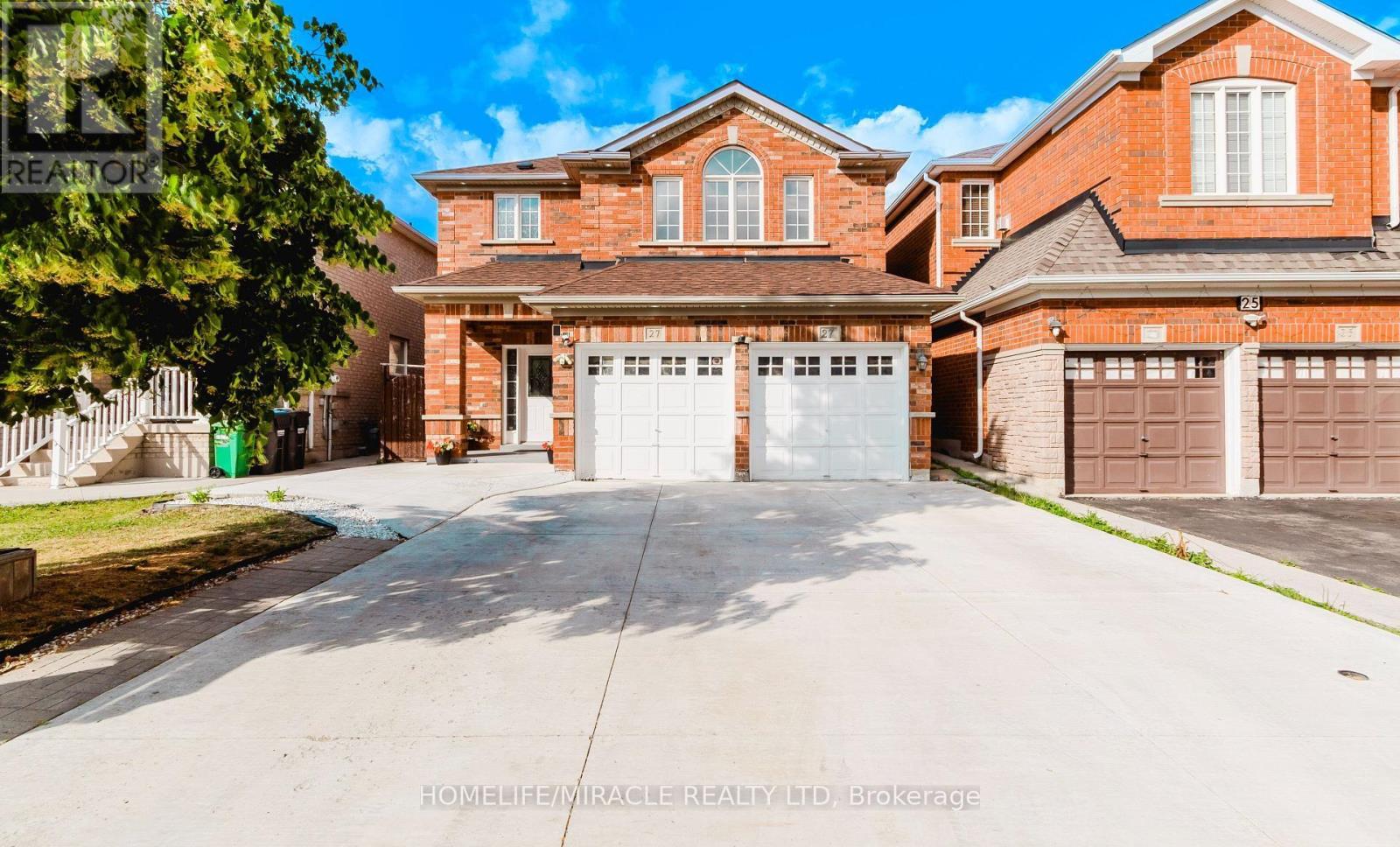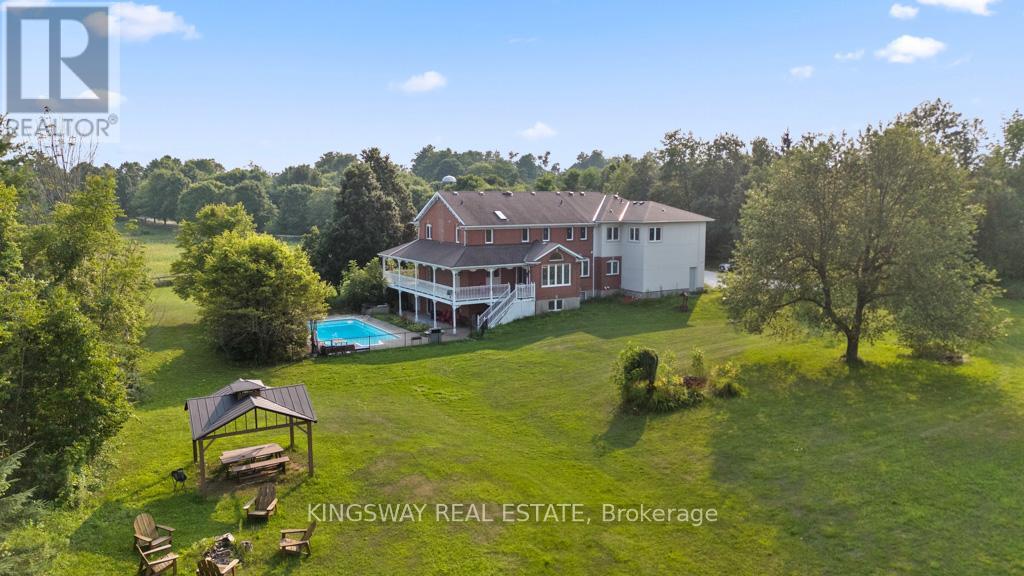- Houseful
- ON
- Halton Hills
- L7J
- 14007 Fifth Line

Highlights
Description
- Time on Housefulnew 4 days
- Property typeSingle family
- StyleBungalow
- Median school Score
- Mortgage payment
Welcome to your dream home and retreat! This charming 3+1 bedroom, 2-bathroom bungalow sits on a sprawling 2.9-acre lot, offering unparalleled privacy and tranquility amidst a heavily treed landscape. Forget the need for a separate cottage, this home provides the perfect getaway with its serene views overlooking a large pond and a beautiful large deck for gathering, entertaining, or simply taking in the views. Inside, you'll find a cozy and inviting atmosphere, perfect for family living or entertaining guests. The main floor features a mudroom combined with a laundry area for added convenience. The finished lower level boasts a large rec room, an additional bedroom, and a walkout to the backyard, providing ample space for relaxation and activities. The spacious detached double car garage provides ample storage and workspace. Located on a paved road, this home offers the perfect balance of seclusion and convenience, with shopping and amenities just a short drive away. Don't miss the chance to own this slice of paradise! Approximately 10 minutes to Acton and the Go station, 15 minutes to to Georgetown and 25 minutes to Milton (id:63267)
Home overview
- Cooling Central air conditioning
- Heat source Propane
- Heat type Forced air
- Sewer/ septic Septic system
- # total stories 1
- # parking spaces 7
- Has garage (y/n) Yes
- # full baths 2
- # total bathrooms 2.0
- # of above grade bedrooms 4
- Flooring Tile, laminate, carpeted
- Subdivision 1049 - rural halton hills
- Lot size (acres) 0.0
- Listing # W12275712
- Property sub type Single family residence
- Status Active
- Bedroom 4.425m X 3.277m
Level: Lower - Utility 2.798m X 3.017m
Level: Lower - Recreational room / games room 12.541m X 3.317m
Level: Lower - Workshop 7.585m X 2.512m
Level: Lower - Mudroom 2.172m X 4.041m
Level: Main - Primary bedroom 4.279m X 3.442m
Level: Main - Bedroom 3.221m X 3.479m
Level: Main - Bedroom 3.44m X 2.486m
Level: Main - Living room 3.969m X 7.039m
Level: Main - Sunroom 3.939m X 2.134m
Level: Main - Kitchen 5.347m X 4.04m
Level: Main
- Listing source url Https://www.realtor.ca/real-estate/28586513/14007-fifth-line-halton-hills-rural-halton-hills-1049-rural-halton-hills
- Listing type identifier Idx

$-3,997
/ Month












