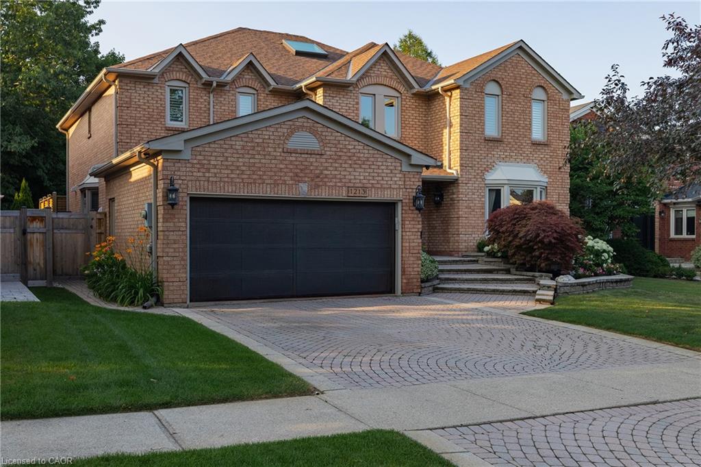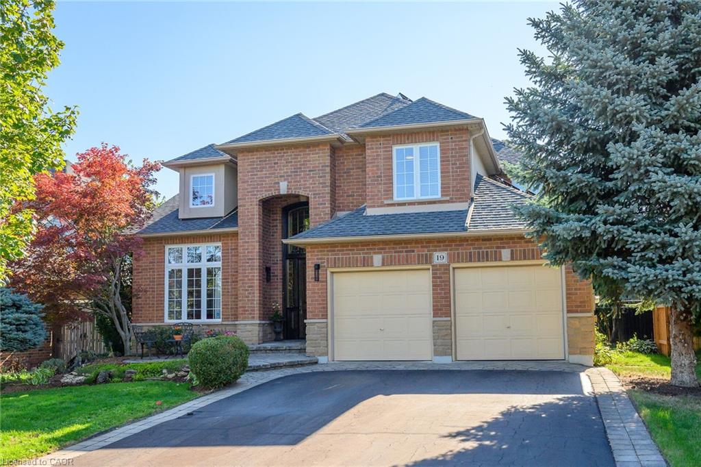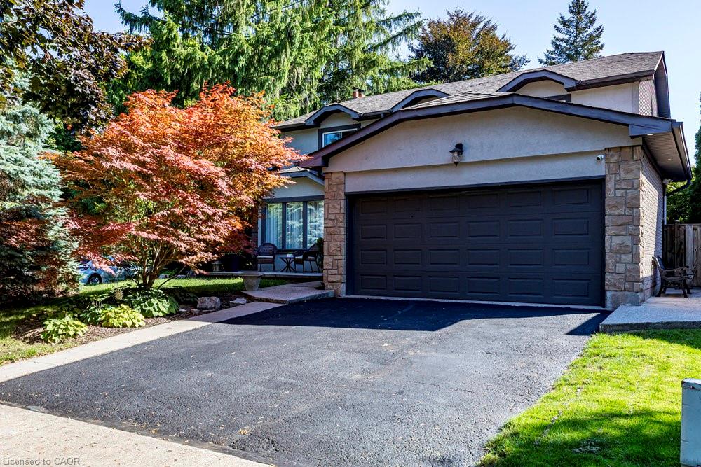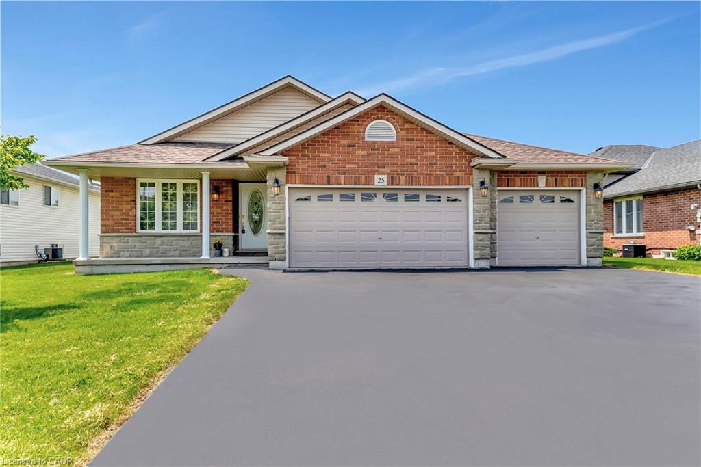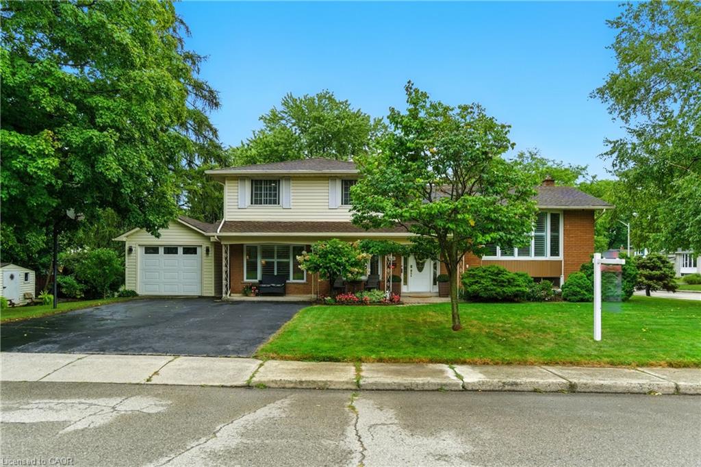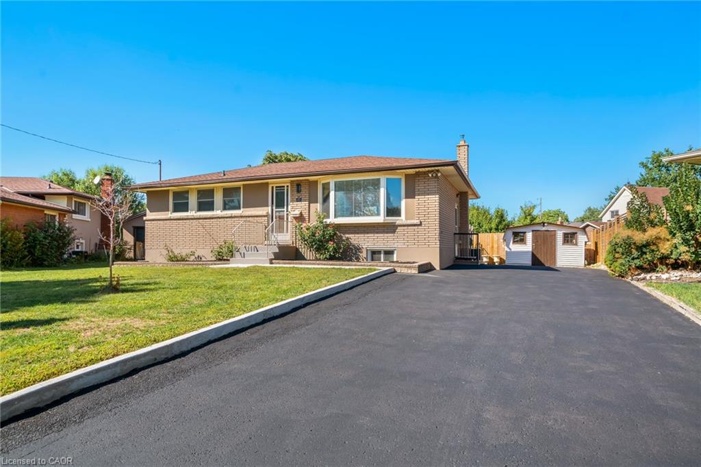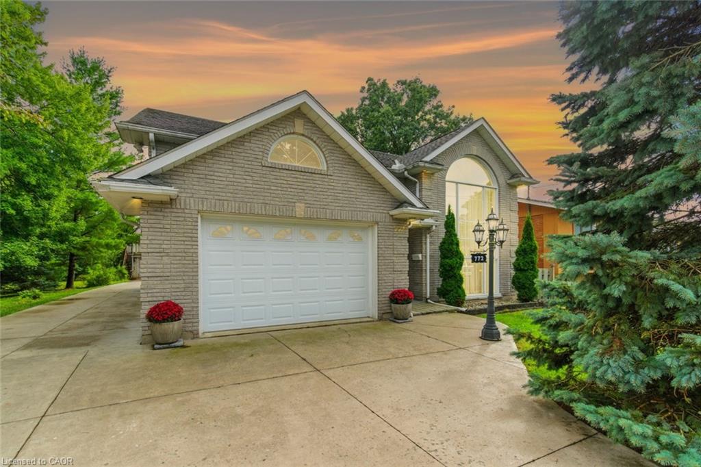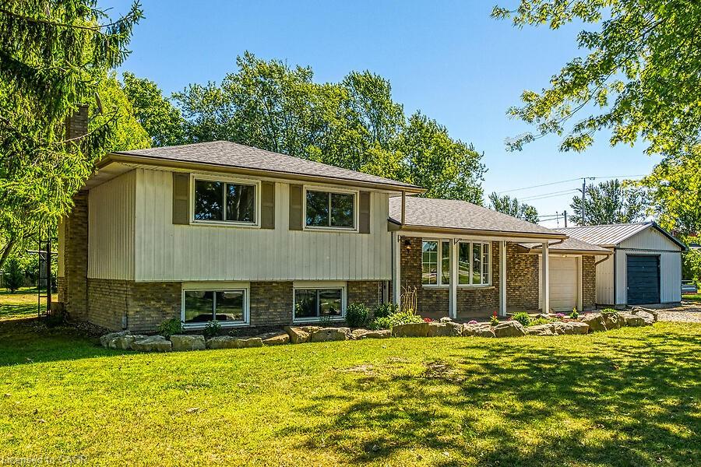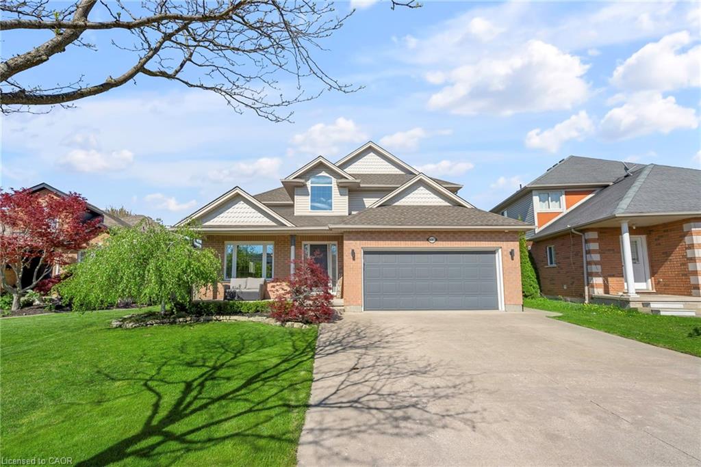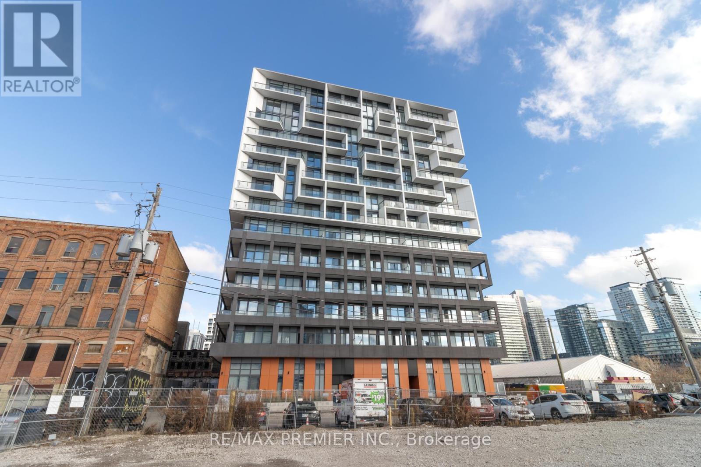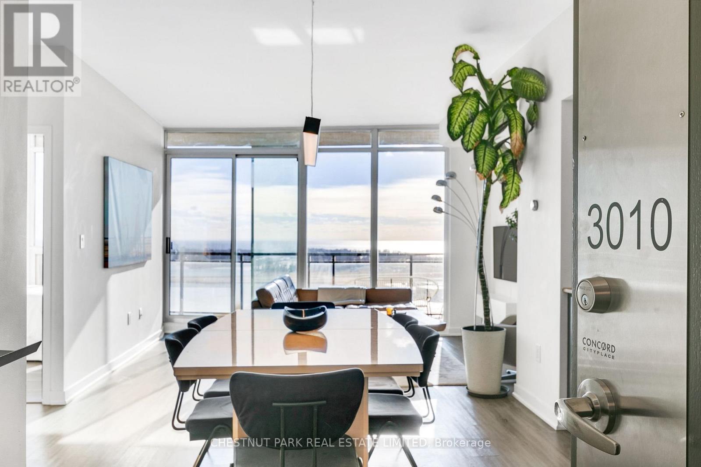- Houseful
- ON
- Lincoln Beamsville
- L0R
- 4052 Highland Park Dr
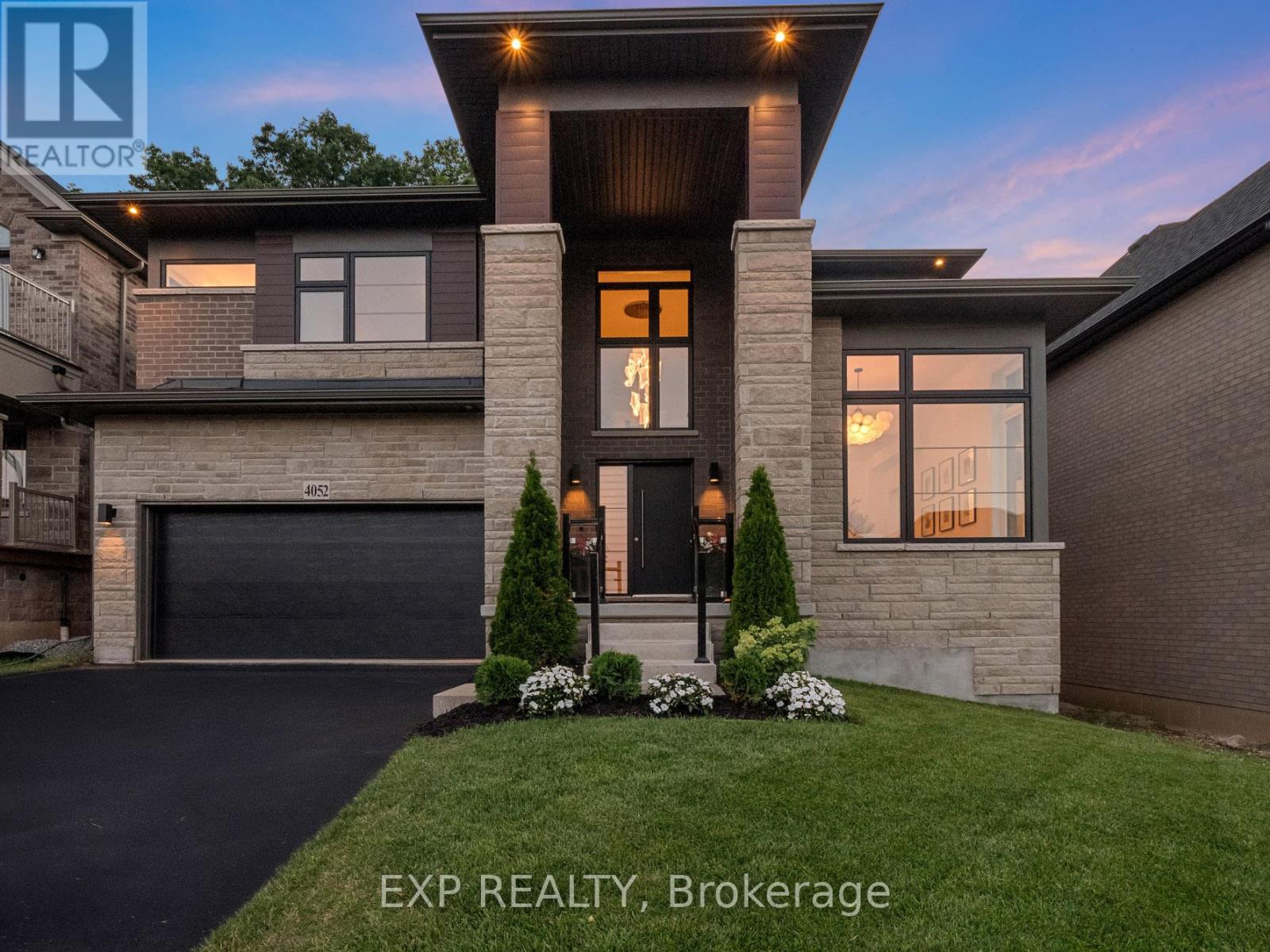
Highlights
Description
- Time on Houseful36 days
- Property typeSingle family
- Median school Score
- Mortgage payment
Modern Luxury with No Rear Neighbours - Built in 2022, this stunning home offers contemporary elegance, premium finishes, and a prime location backing onto the Bruce Trail. A grand curved staircase with sleek metal-accent spindles greets you upon entry. The foyer, with impressive 2' x 2' tiles, leads to a formal dining room with natural-toned hardwood and large windows. Extended french doors open to a stylish private office with a designer light fixture. The expansive great room features a 55" linear gas fireplace with an upgraded feature wall and acoustic paneling. The chefs kitchen is a showpiece, boasting sleek black cabinetry, quartz countertops, a waterfall island, and built-in Dacor appliances. A large walk-in pantry adds storage and convenience. Triple sliding doors lead to a private outdoor retreat with a covered composite deck, integrated lighting, a premium hot tub, and a privacy wall. The main floor also includes a luxurious mudroom/laundry area and a modern powder room. Upstairs, the primary suite is a private oasis with grand double doors, his-and-hers walk-in closets, and a spa-like 5-piece ensuite featuring a freestanding soaker tub, glass-enclosed shower, and dual-sink quartz vanity. A second bedroom has ensuite privileges to a 4-piece bath, while the remaining two bedrooms share a stylish Jack and Jill bathroom. A finished staircase leads to the spacious lower level, ready for customization. Designer lighting, modern fixtures, and curated details elevate the homes luxurious feel. Located in a sought-after enclave with no rear neighbours, this home offers privacy, prestige, and contemporary elegance. Enjoy quick highway access, the upcoming Grimsby GO Train, top-rated schools, wineries, and a nearby park with a playground, courts, and splash pad. (id:55581)
Home overview
- Cooling Central air conditioning, ventilation system
- Heat source Natural gas
- Heat type Forced air
- Sewer/ septic Sanitary sewer
- # total stories 2
- # parking spaces 6
- Has garage (y/n) Yes
- # full baths 3
- # half baths 1
- # total bathrooms 4.0
- # of above grade bedrooms 4
- Has fireplace (y/n) Yes
- Subdivision 982 - beamsville
- Directions 2094015
- Lot size (acres) 0.0
- Listing # X12317339
- Property sub type Single family residence
- Status Active
- Bedroom 3.68m X 4.85m
Level: 2nd - Bedroom 4.33m X 5.12m
Level: 2nd - Primary bedroom 5.85m X 4.5m
Level: 2nd - Dining room 5.29m X 3.08m
Level: Main - Office 3.07m X 2.8m
Level: Main - Kitchen 6m X 4.5m
Level: Main - Laundry 3.4m X 2.8m
Level: Main - Foyer 2.85m X 4.91m
Level: Main - Living room 4.51m X 5.34m
Level: Main
- Listing source url Https://www.realtor.ca/real-estate/28674496/4052-highland-park-drive-lincoln-beamsville-982-beamsville
- Listing type identifier Idx

$-4,266
/ Month

