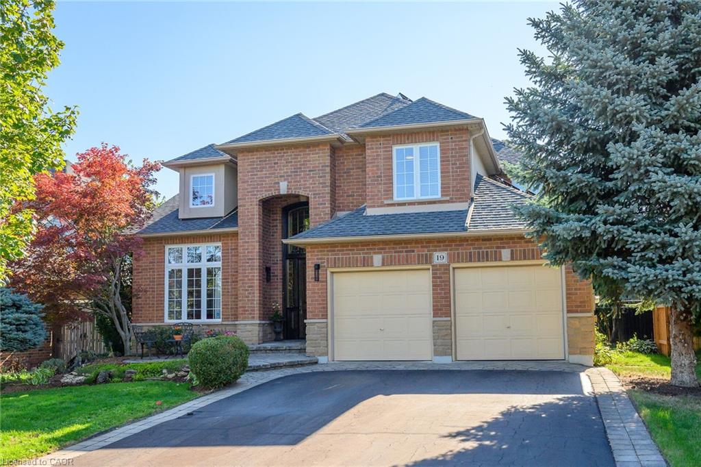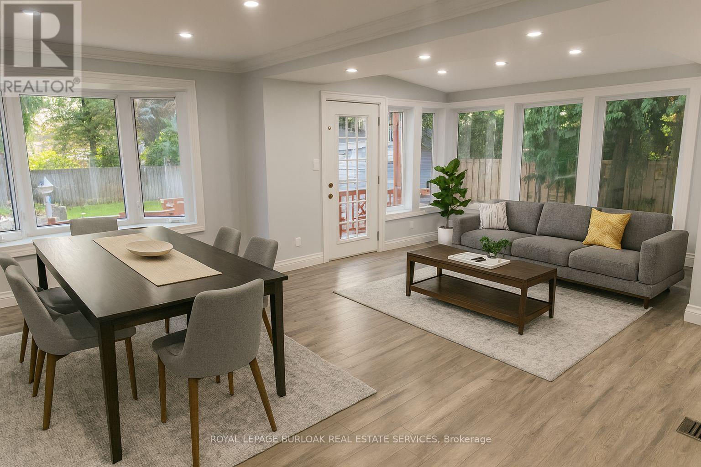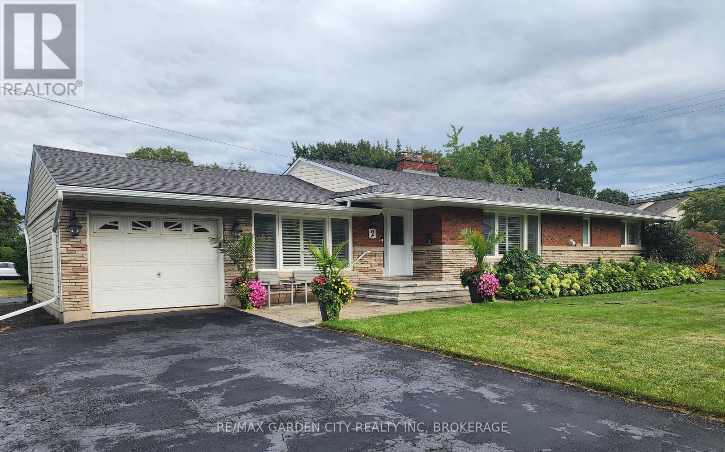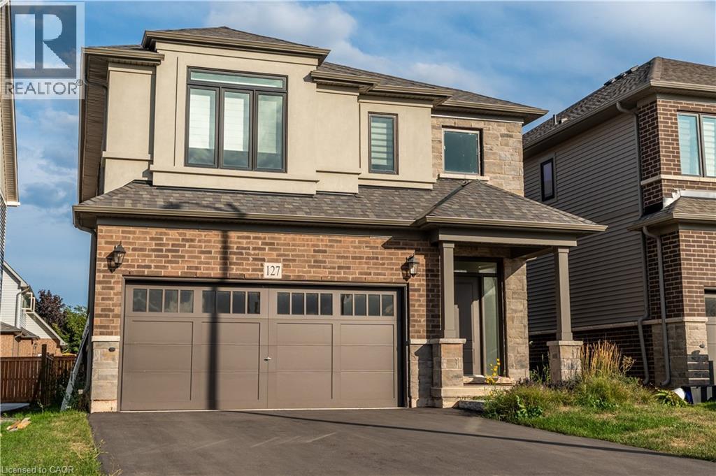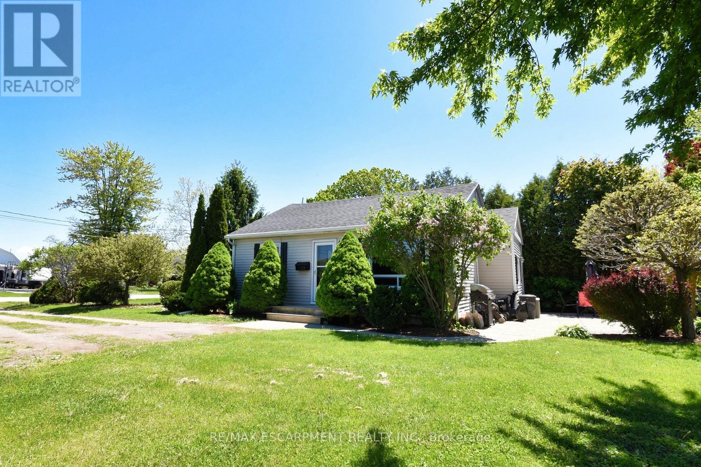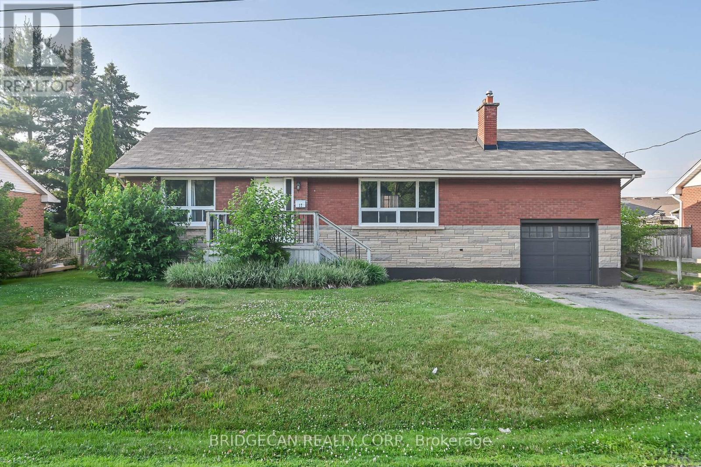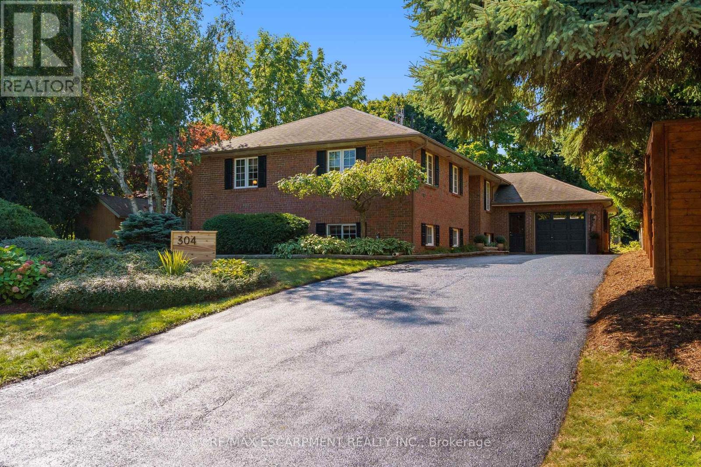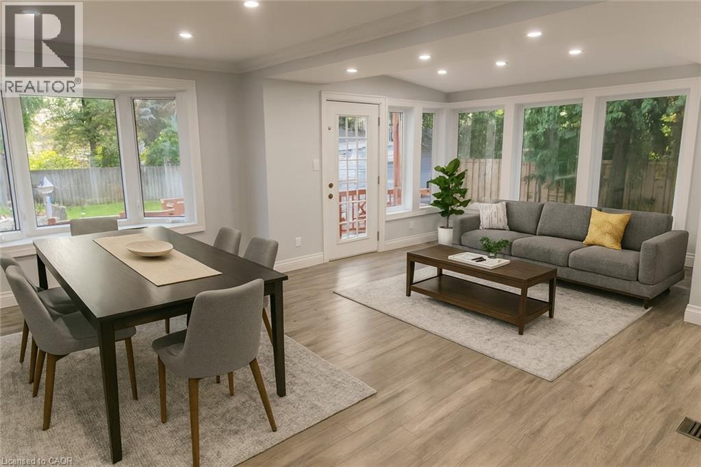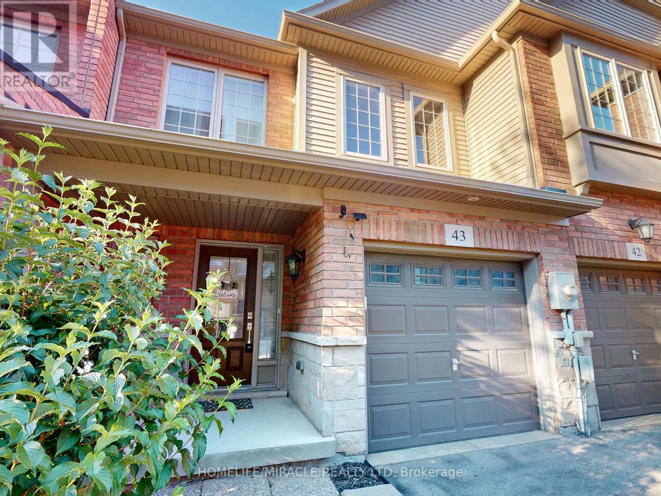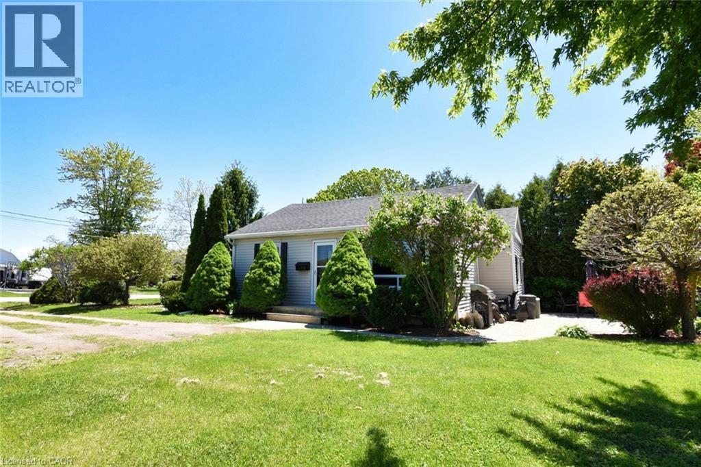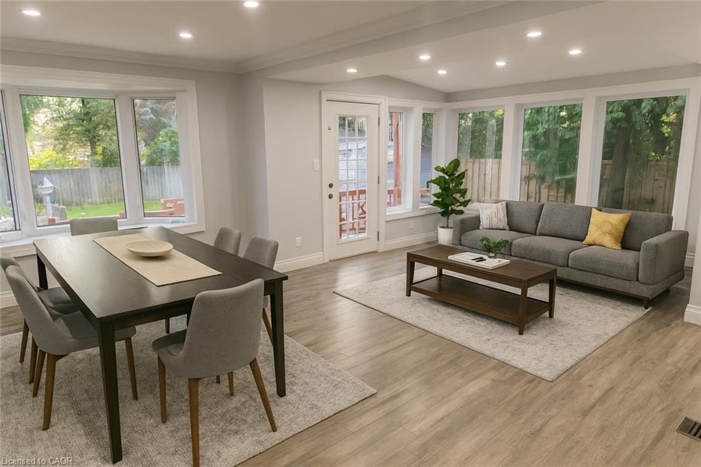- Houseful
- ON
- Lincoln Beamsville
- L3J
- 4062 Thomas St
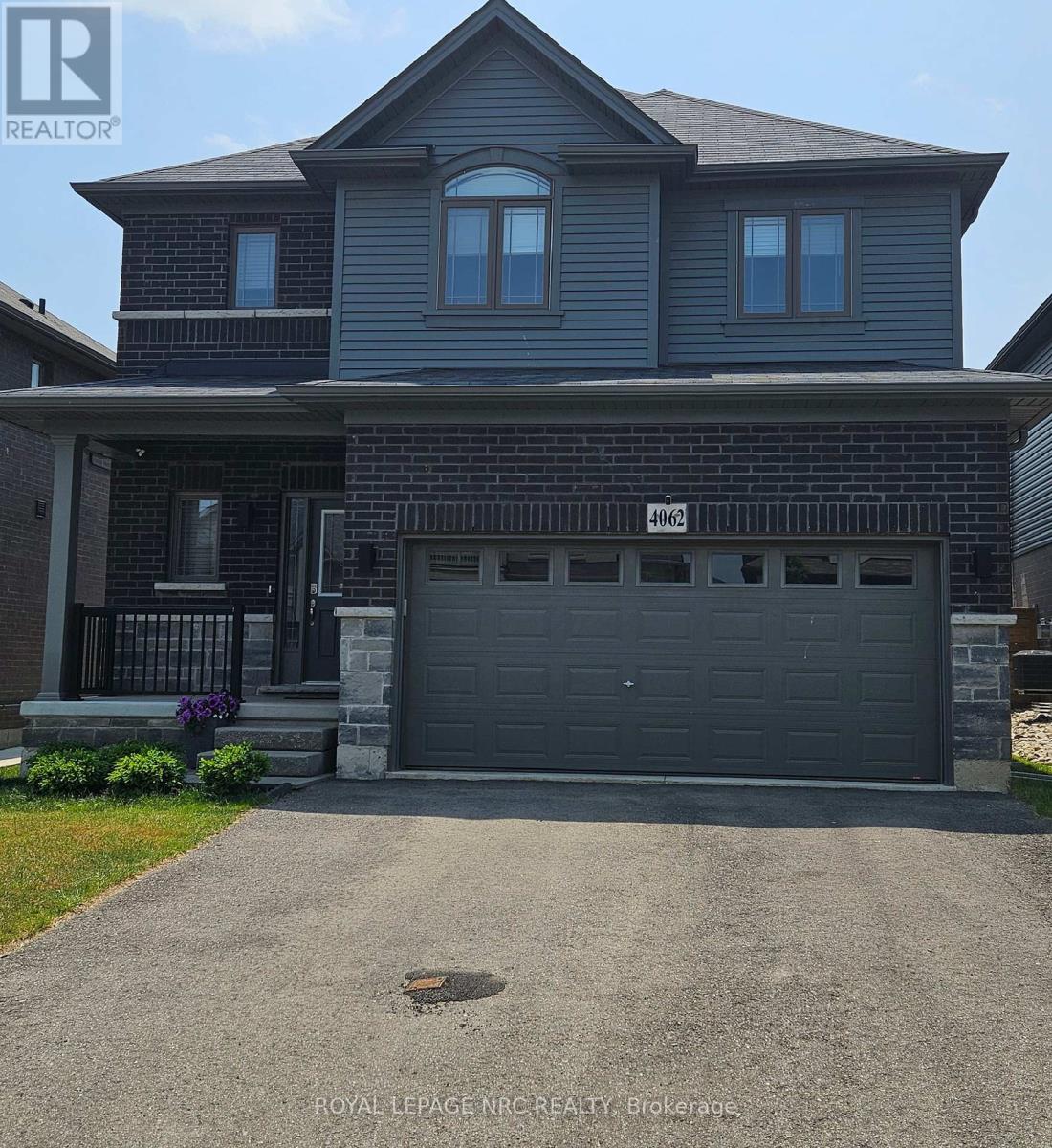
Highlights
Description
- Time on Houseful44 days
- Property typeSingle family
- Median school Score
- Mortgage payment
"STUNNING 3 BED 2.5 BATH WITH ROUGH-IN IN BASEMENT, ATTACHED DOUBLE GARAGE WINSIDE ACCESS, PARTIALLY FINISHED BASEMENT, ABOVE GROUND HEATED POOL 1,950 Sq Ft OPEN CONCEPT 2 STOREY HOME LOCATED IN THE FAMILY ORIENTED VISTA RIDGE COMMUNITY OF BEAMSVILLE". Welcome to 4062 Thomas St, in Beamsville - As you enter into this community you notice the Variety of Stunning Homes and Family Area and notice the large private double wide drive great for 2-4 vehicles with a Double Garage. Inside the Main Level Features Pristine Wide Plank Engineered Hardwood Floors, A Spacious Living Room & Convenient 2 Pc Bathroom. The Kitchen Is A Chef's Delight Offering A 5 Foot Island. 36 Inch Custom Gas Stove, Ample Quartz Counter Space & Built-In Pantry Storage. Off The Dining Area Is A Sliding Door Walk Out to the private fenced yard wit Above Ground Heated Pool and Patio area & Gazebo. Head Up The Oak Stairs Brings You To The 2nd Level Which Is Home To A Large Laundry Room And All 3 Bedrooms. The Primary Bedroom Features A Large Walk-In Closet & An Additional Double Closet. The 4Pc Ensuite Bathroom Provides A Double Vanity & Porcelain Tiled Walk In Shower. There Is Also A 4Pc Bathroom With Tub Shower Combo. The Lower Level Is partially framed with 20 x 12 recroom area started with Electric Fireplace and a rough in bath to finish at your leisure. Close to Schools, Amenities and Open Country Vineyards and close to QEW. (id:63267)
Home overview
- Cooling Central air conditioning
- Heat source Natural gas
- Heat type Forced air
- Has pool (y/n) Yes
- Sewer/ septic Sanitary sewer
- # total stories 2
- Fencing Fully fenced, fenced yard
- # parking spaces 6
- Has garage (y/n) Yes
- # full baths 2
- # half baths 1
- # total bathrooms 3.0
- # of above grade bedrooms 3
- Flooring Tile
- Has fireplace (y/n) Yes
- Subdivision 982 - beamsville
- Lot size (acres) 0.0
- Listing # X12302768
- Property sub type Single family residence
- Status Active
- Primary bedroom 5.14m X 4.4m
Level: 2nd - Bathroom 3.69m X 2.56m
Level: 2nd - Laundry 2.45m X 2.35m
Level: 2nd - 3rd bedroom 3.58m X 2.84m
Level: 2nd - Other 2.95m X 1.92m
Level: 2nd - Bathroom 3.03m X 1.69m
Level: 2nd - 2nd bedroom 3.6m X 2.75m
Level: 2nd - Recreational room / games room 6.15m X 3.69m
Level: Basement - Kitchen 5.17m X 4.26m
Level: Main - Living room 6.4m X 4.27m
Level: Main - Foyer 3.26m X 2.26m
Level: Main - Bathroom 1.64m X 1.1m
Level: Main
- Listing source url Https://www.realtor.ca/real-estate/28643510/4062-thomas-street-lincoln-beamsville-982-beamsville
- Listing type identifier Idx

$-2,453
/ Month

