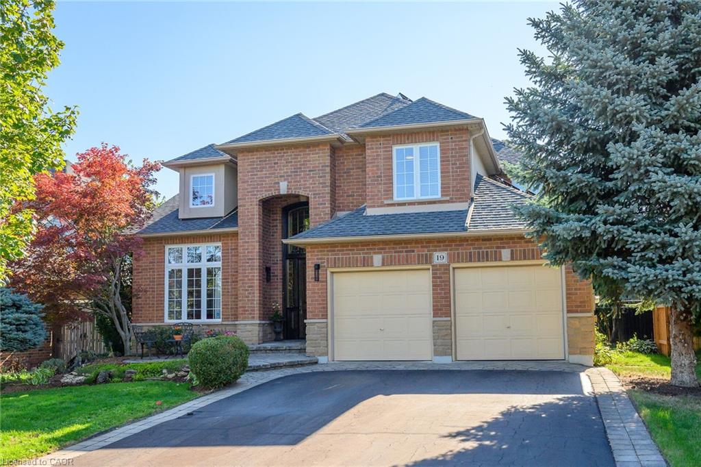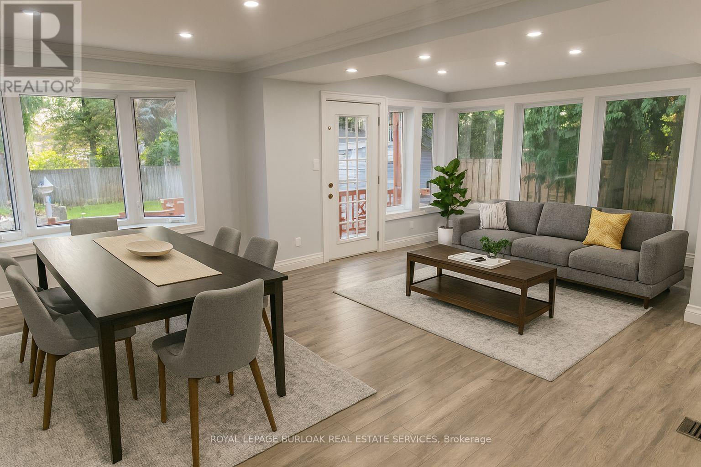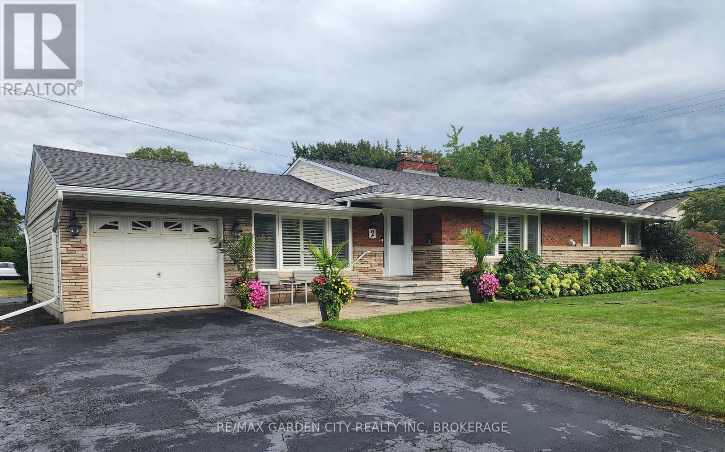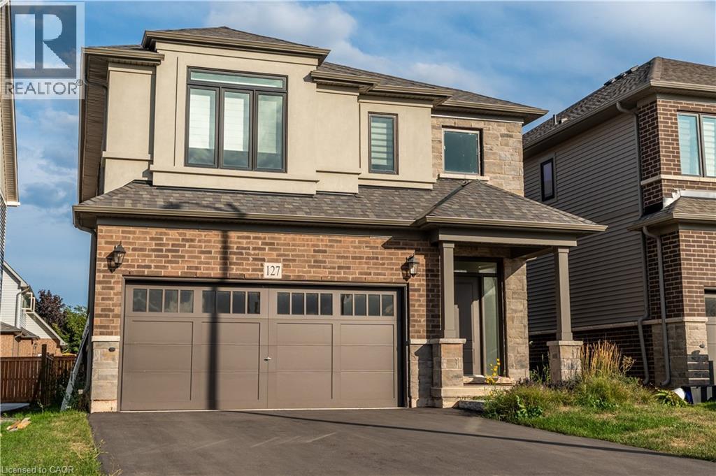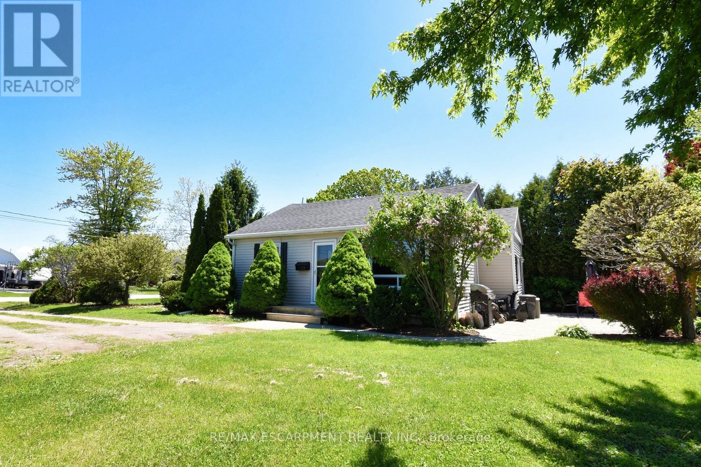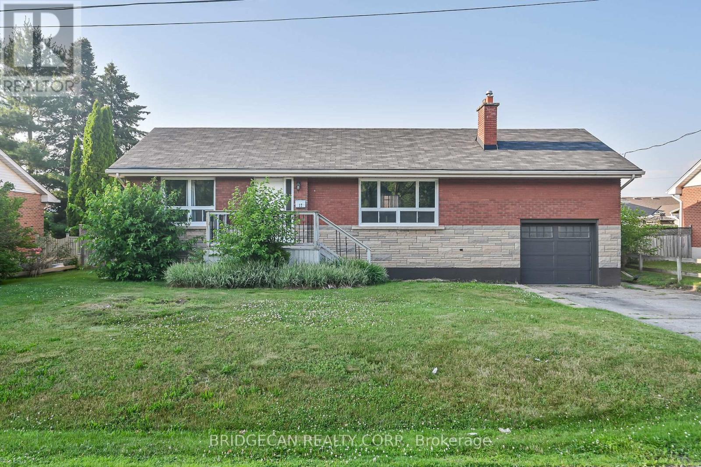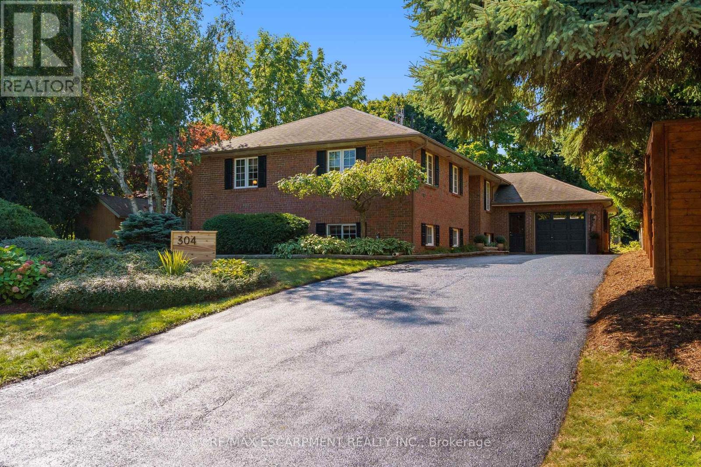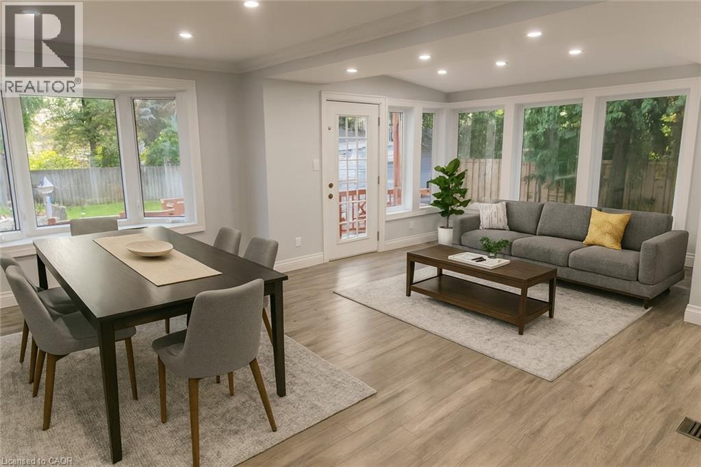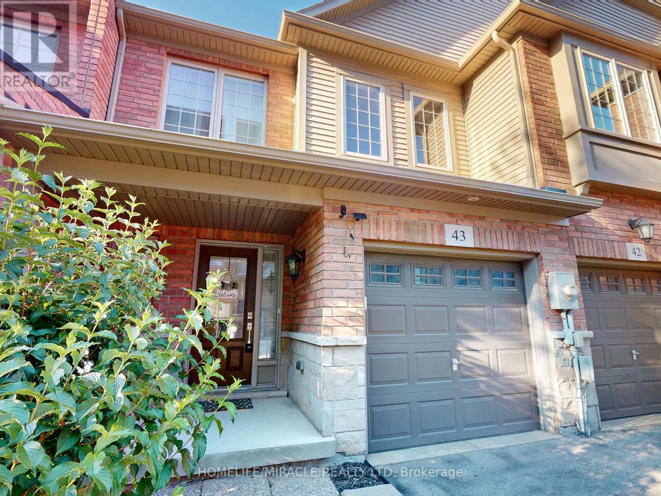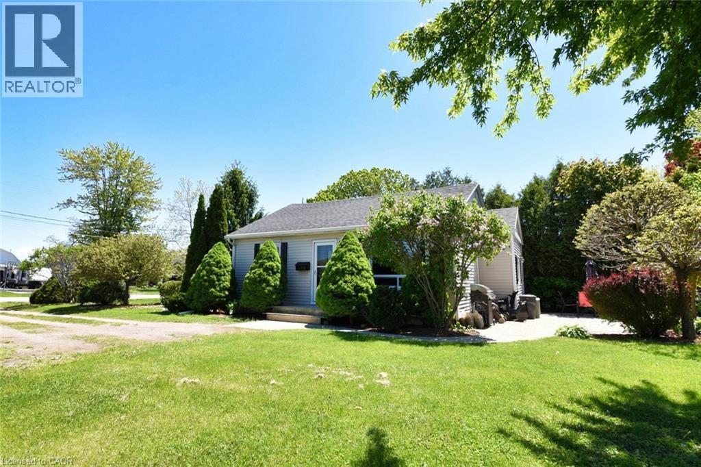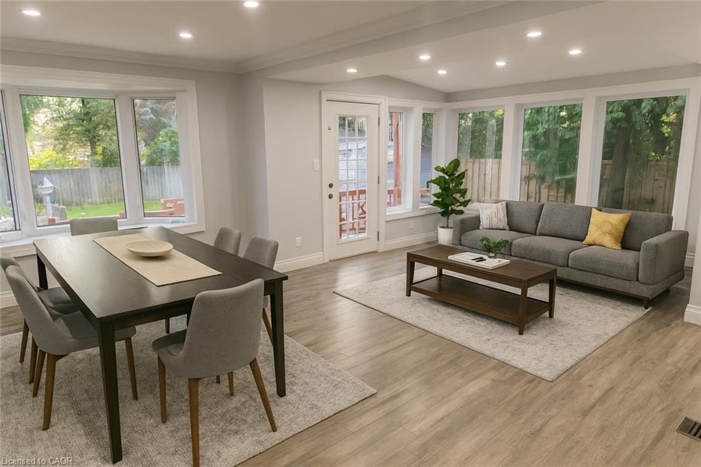- Houseful
- ON
- Lincoln Beamsville
- L3J
- 5191 Mulberry Dr
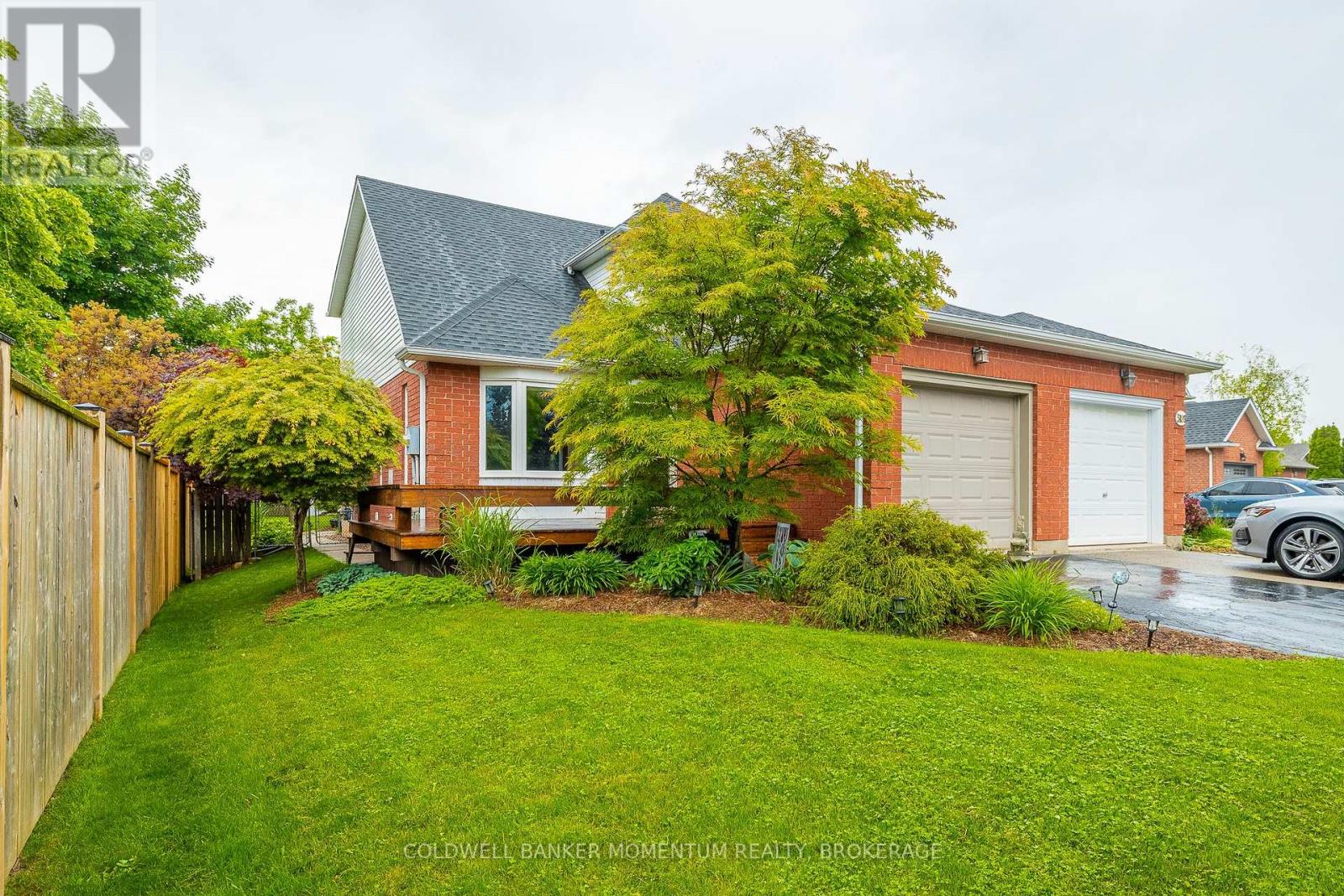
5191 Mulberry Dr
5191 Mulberry Dr
Highlights
Description
- Time on Houseful123 days
- Property typeSingle family
- Median school Score
- Mortgage payment
You will be pleasantly surprised by the size and property of this amazing semi in the lovely community Beamsville. This home was well taken care of for 15 years by the current owners and now it could be your time. Offering more space than you realize at first glance...you are welcomed into the home with double high open ceilings letting in lots of light and making the space feel very open and bright. A pivot staircase takes upstairs and is the backdrop of the living room. But let's stay here a minute...the main floor has garage access, a 2 piece bath, large laundry room, perfect size kitchen with breakfast nook and a handy dining room. Both the dining and kitchen overlook the private backyard with beautiful landscaping. Slide the doors off the breakfast area and head out to the oversized fully covered deck...you won't believe this property size in the heart of a community! Fully fenced, plenty of room and private. This might be the best feature of this property! Back inside we head upstairs to 3 nicely sized bedrooms and a main 4 pc bath. The basement offers a finished family room along with a great home office/craft/den room. Lots of closets and storage options down here along with a 3 pc bath. This home is perfect for first time buyers, young families and empty nesters....those looking to be close to the QEW but need peace and quiet at the end of a long workday. So much to offer here, it's probably time for you to Own a Piece of Niagara. (id:63267)
Home overview
- Cooling Central air conditioning
- Heat source Natural gas
- Heat type Forced air
- Sewer/ septic Sanitary sewer
- # total stories 2
- # parking spaces 3
- Has garage (y/n) Yes
- # full baths 2
- # half baths 1
- # total bathrooms 3.0
- # of above grade bedrooms 4
- Subdivision 982 - beamsville
- Directions 1501089
- Lot size (acres) 0.0
- Listing # X12123694
- Property sub type Single family residence
- Status Active
- 3rd bedroom 2.72m X 3.09m
Level: 2nd - 2nd bedroom 3.4m X 2.57m
Level: 2nd - Bathroom 2.53m X 1.54m
Level: 2nd - Primary bedroom 3.25m X 4.58m
Level: 2nd - 4th bedroom 2.86m X 3.75m
Level: Basement - Bathroom 2.1m X 2.4m
Level: Basement - Recreational room / games room 6.59m X 4.16m
Level: Basement - Utility 3.69m X 4.49m
Level: Basement - Dining room 3.94m X 2.93m
Level: Main - Living room 3.94m X 7.09m
Level: Main - Eating area 2.74m X 2.36m
Level: Main - Laundry 2.74m X 1.61m
Level: Main - Kitchen 2.74m X 2.72m
Level: Main - Bathroom 0.91m X 2.06m
Level: Main
- Listing source url Https://www.realtor.ca/real-estate/28258827/5191-mulberry-drive-lincoln-beamsville-982-beamsville
- Listing type identifier Idx

$-1,866
/ Month

