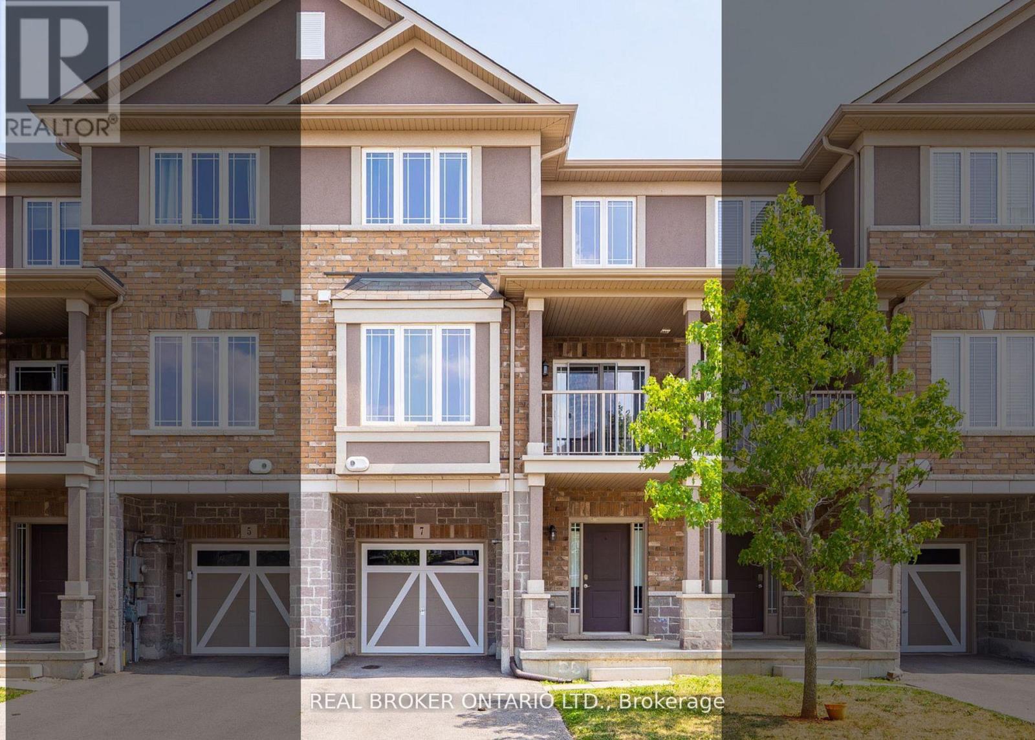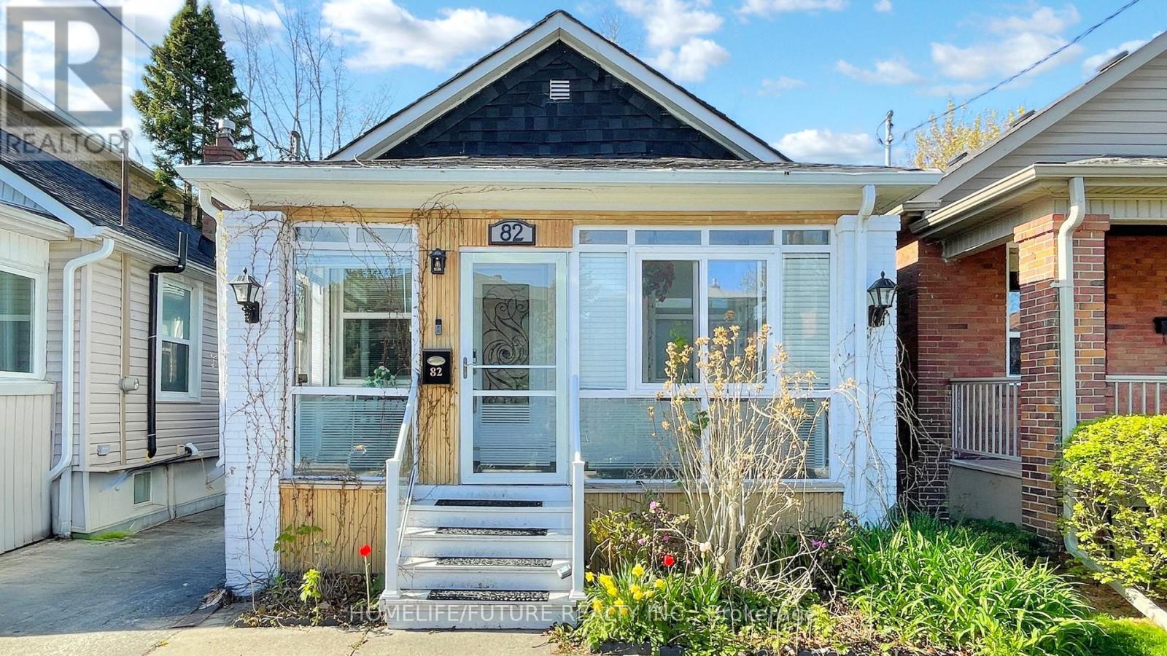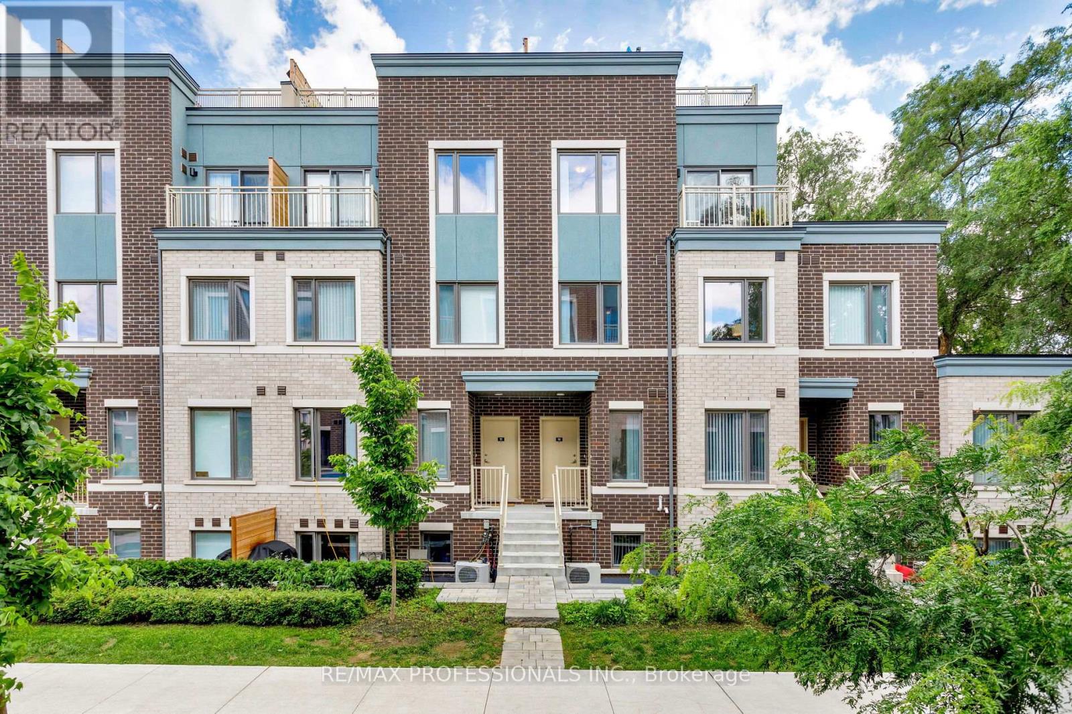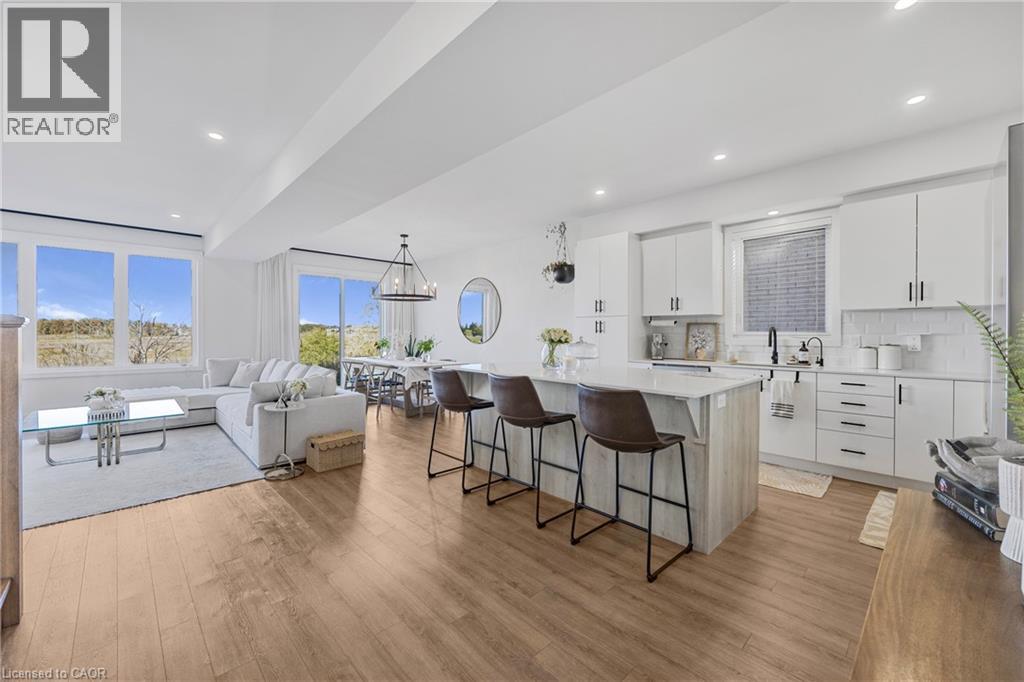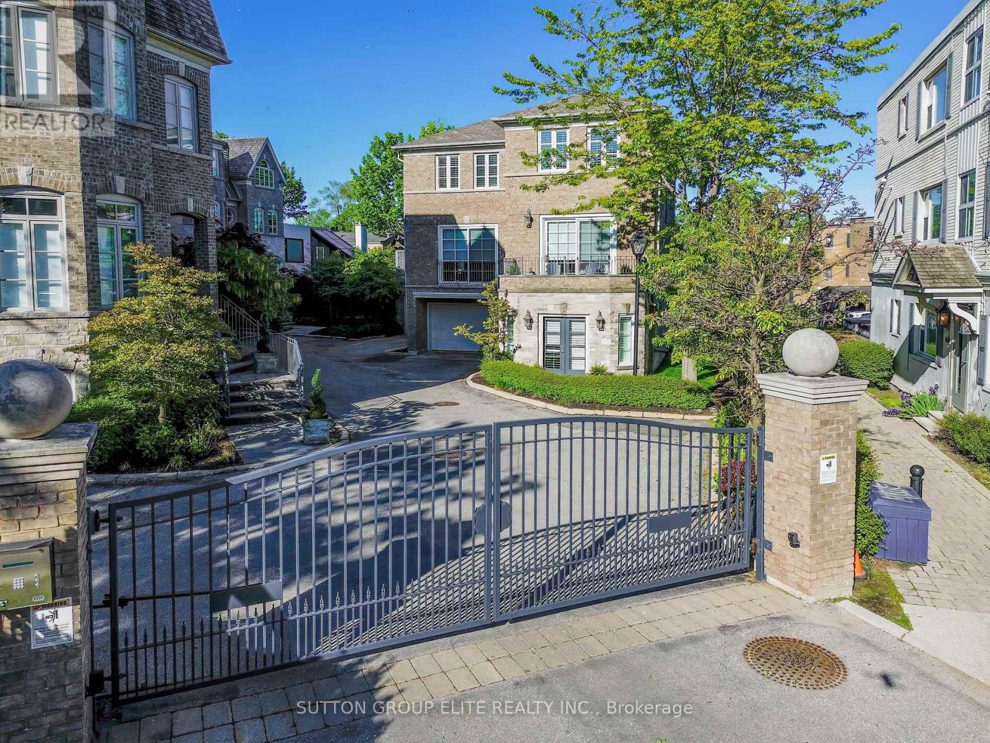- Houseful
- ON
- Lincoln Beamsville
- L0R
- 1 5084 Alyssa Dr
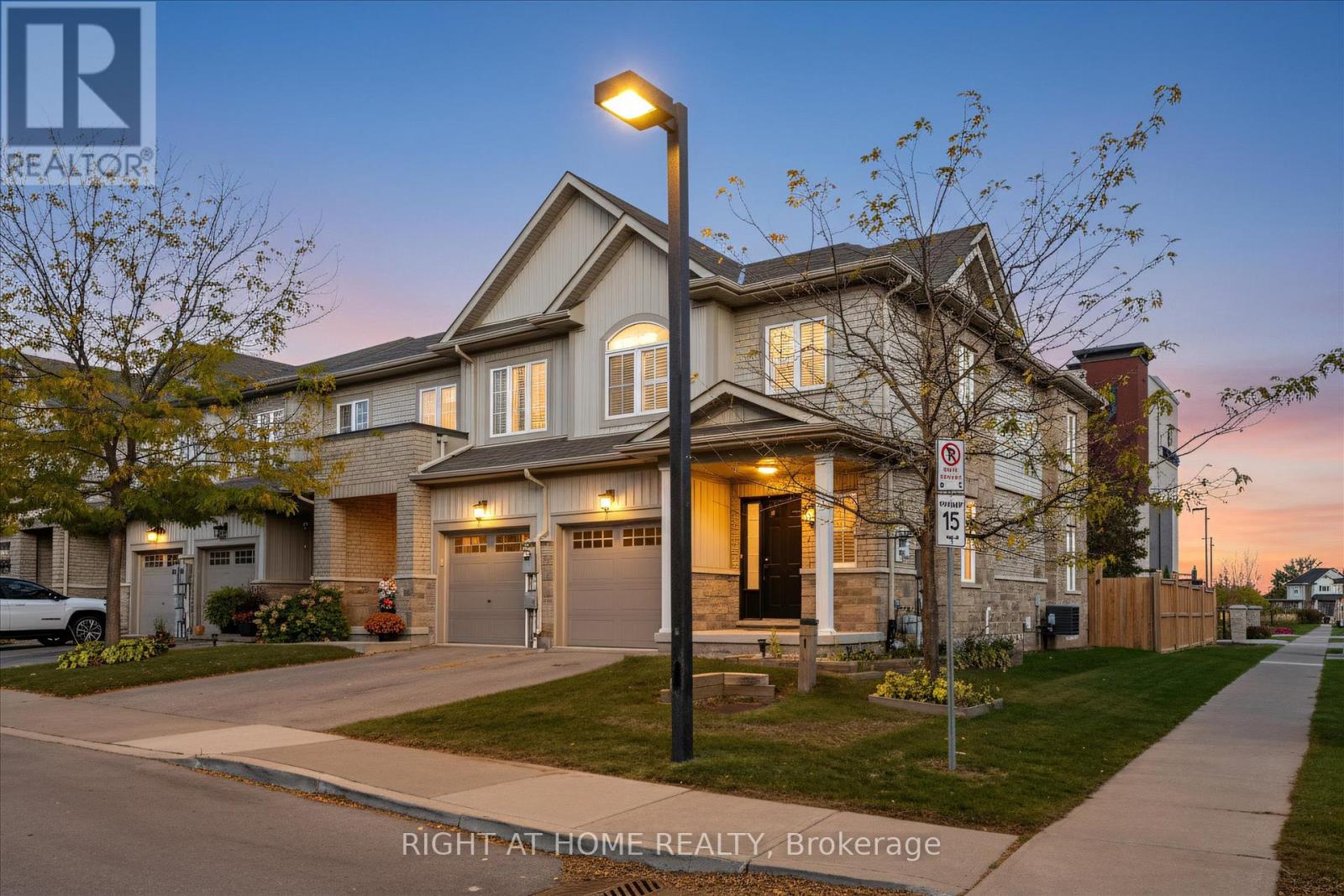
Highlights
Description
- Time on Housefulnew 3 days
- Property typeSingle family
- Median school Score
- Mortgage payment
Welcome to #1, 5084 Alyssa Drive, Beamsville! This beautiful end-unit freehold townhouse offers 3 bedrooms, 4 bathrooms, California Shutters throughout, and a fully finished bachelor in-law suite - perfect for extended family or guests. The main floor features 9 ft ceilings, a bright eat-in kitchen, cozy living area, powder room, and garage access. Upstairs, the primary bedroom includes a walk-in closet and 3-piece ensuite, with two additional bedrooms and convenient upper-level laundry. The basement in-law suite has a separate entrance through the garage, complete with a kitchenette, 4-piece bathroom, laundry, and plenty of storage.Enjoy outdoor living in the fully fenced backyard with a large deck and storage shed. Visitor and street parking are available. This home is ideal for families with close proximity to Rotary Park, Fleming Memorial Arena/Library, no rear neighbours and close to vineyards and orchards. Located close to highways, shopping, schools, community centre, and places of worship, this home blends comfort, convenience, and functionality in one desirable package. Don't miss out on this home! (id:63267)
Home overview
- Cooling Central air conditioning
- Heat source Natural gas
- Heat type Forced air
- Sewer/ septic Sanitary sewer
- # total stories 2
- # parking spaces 2
- Has garage (y/n) Yes
- # full baths 3
- # half baths 1
- # total bathrooms 4.0
- # of above grade bedrooms 3
- Community features Community centre
- Subdivision 982 - beamsville
- Lot size (acres) 0.0
- Listing # X12468648
- Property sub type Single family residence
- Status Active
- Primary bedroom 4.42m X 3.66m
Level: 2nd - 2nd bedroom 4.67m X 2.97m
Level: 2nd - 3rd bedroom 4.22m X 3.05m
Level: 2nd - Bathroom 2.24m X 2.08m
Level: 2nd - Bathroom 2.84m X 2.18m
Level: 2nd - Bathroom 2.62m X 1.5m
Level: Basement - Kitchen 3.61m X 1.52m
Level: Basement - Recreational room / games room 3.61m X 3.96m
Level: Basement - Bathroom 2.13m X 0.91m
Level: Main - Living room 3.63m X 5.97m
Level: Main - Kitchen 5.49m X 3.53m
Level: Main
- Listing source url Https://www.realtor.ca/real-estate/29003351/1-5084-alyssa-drive-lincoln-beamsville-982-beamsville
- Listing type identifier Idx

$-1,791
/ Month



