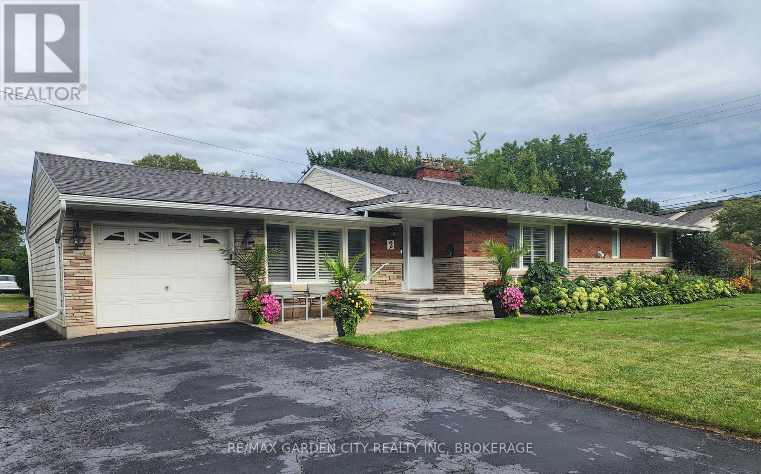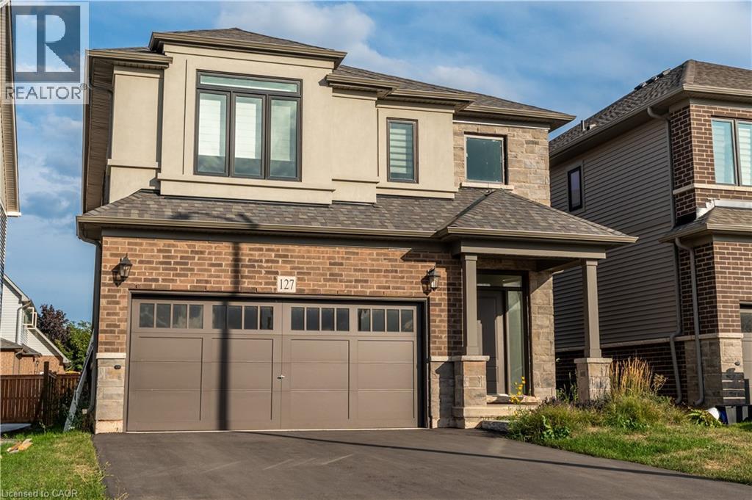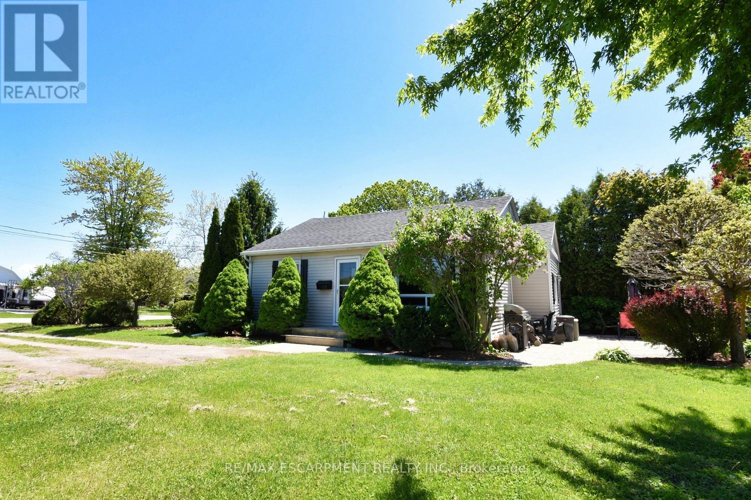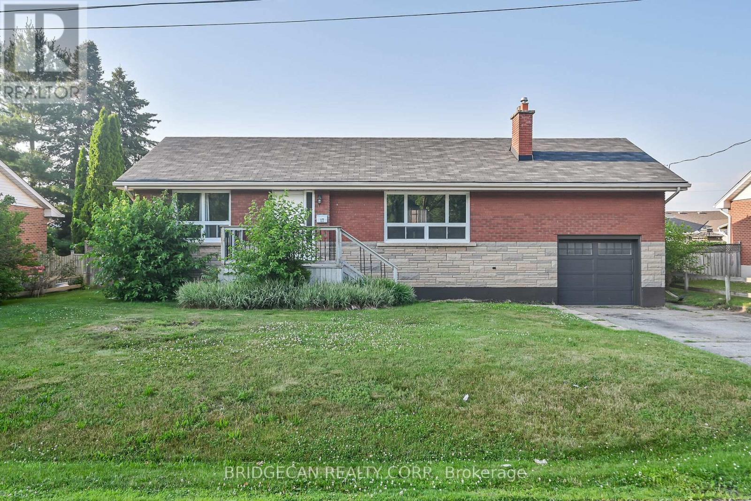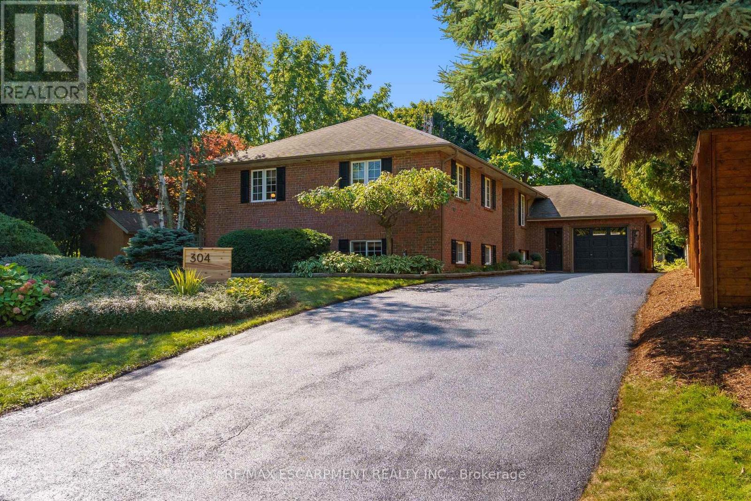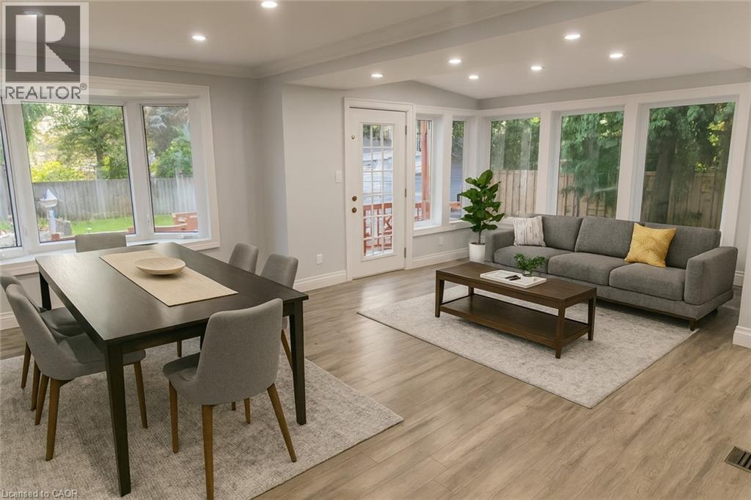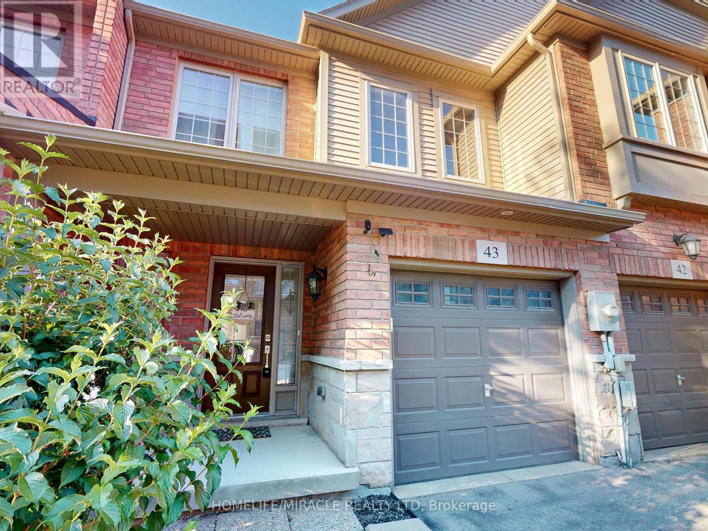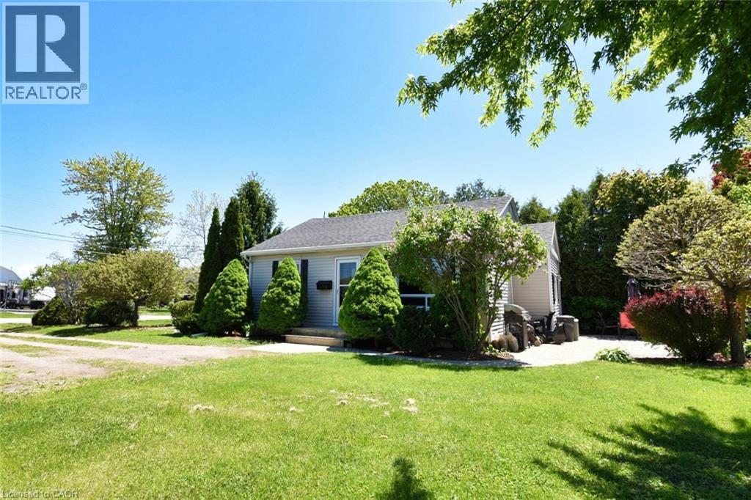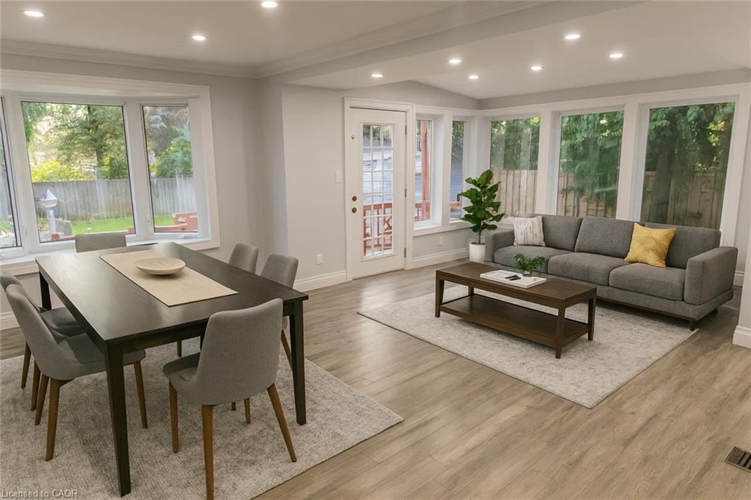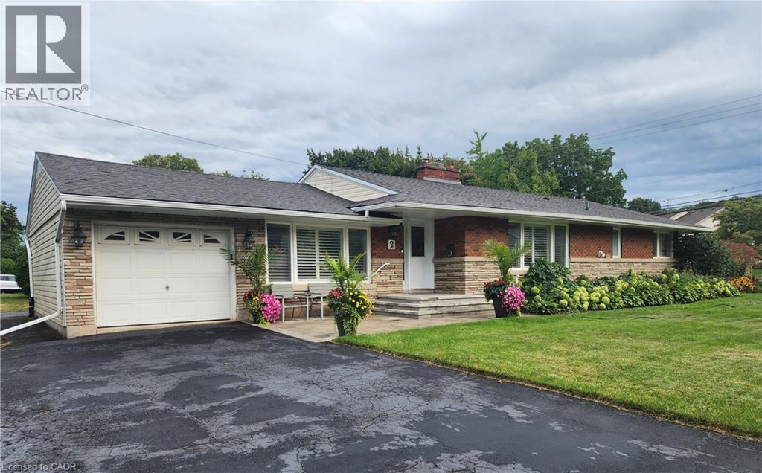- Houseful
- ON
- Lincoln Beamsville
- L3J
- 4194 Cherry Heights Blvd
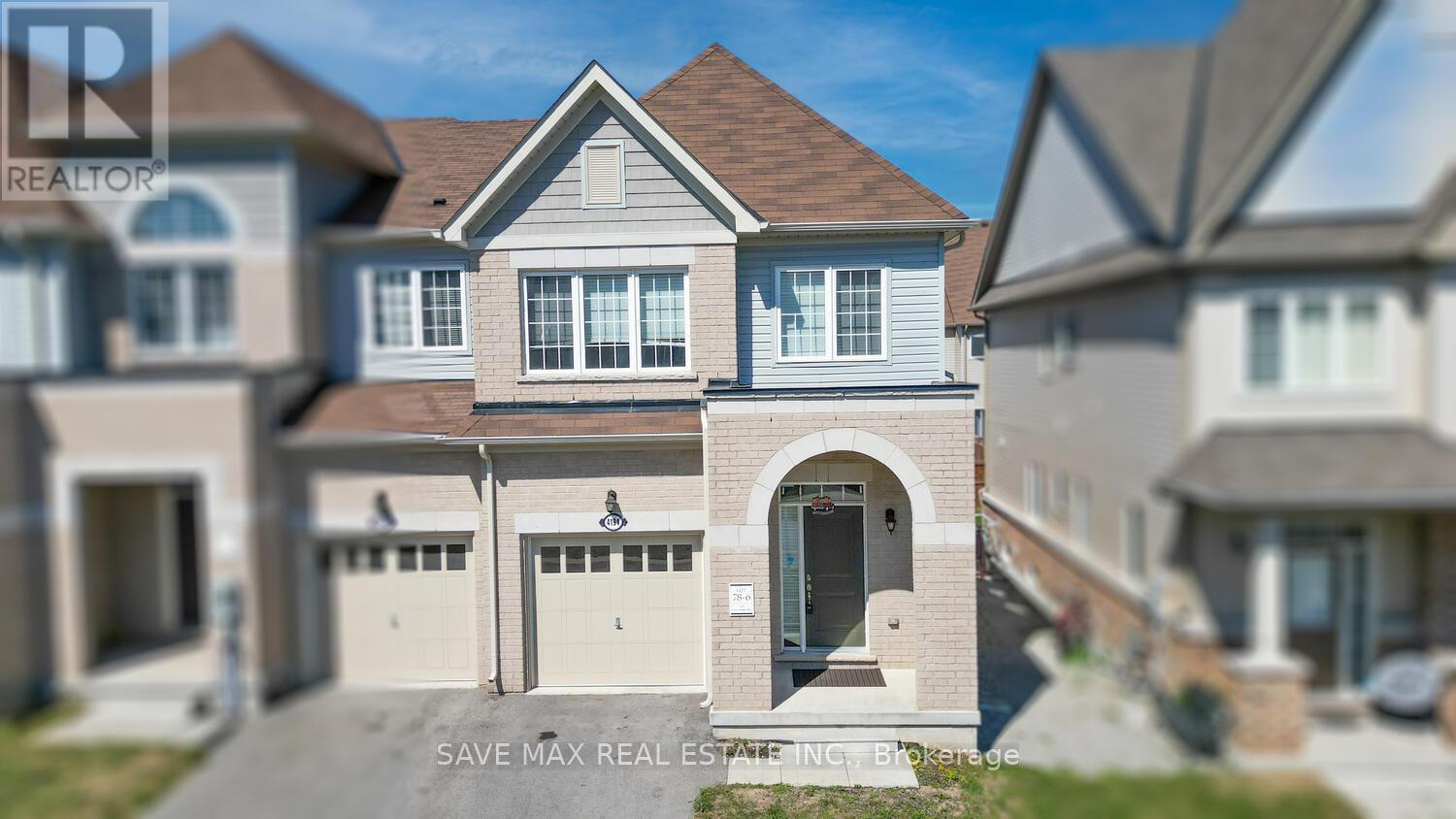
4194 Cherry Heights Blvd
4194 Cherry Heights Blvd
Highlights
Description
- Time on Housefulnew 20 hours
- Property typeSingle family
- Median school Score
- Mortgage payment
Stylish and affordable living in wine country. Welcome to 4194 Cherry Heights Boulevard a beautiful freehold townhome by Cachet homes, set in one of Lincoln's most desirable communities. Designed with both style and functionalit in mind, this 4 bedroom, and 3 washroom home offers a refined yet comfortable living experience.The open concept main level is bright and inviting, featuring hardwood and ceramic flooring in main floor, well appointed with brand new stove, stainless steel appliances and plenty of storage, walkout to backyard from living room, hardwood floor on main floor and carpet on second floor. Huge windows in bedrooms. Unfinished basement gives you opportunity to create a magic in the basement and turn into your dreams place to enjoy. This property is located in family friendly neighbourhood, you are just minutes away from schools, scenic parks, boutique shopping, and world class wineries. For commuters, the QEW is accessible a short drive away, making regional travel convenient. Whether you are first time home buyer, small family or investor or seeking low maintenance home, this is great opportunity in the heart of Niagara's wine country. (id:63267)
Home overview
- Cooling Central air conditioning
- Heat source Natural gas
- Heat type Forced air
- Sewer/ septic Sanitary sewer
- # total stories 2
- # parking spaces 3
- Has garage (y/n) Yes
- # full baths 2
- # half baths 1
- # total bathrooms 3.0
- # of above grade bedrooms 4
- Flooring Hardwood, ceramic
- Subdivision 982 - beamsville
- Lot size (acres) 0.0
- Listing # X12381347
- Property sub type Single family residence
- Status Active
- Bedroom 4.84m X 3.33m
Level: 2nd - 3rd bedroom 4.7m X 2.85m
Level: 2nd - 2nd bedroom 3.4m X 2.41m
Level: 2nd - 4th bedroom 3.14m X 2.9m
Level: 2nd - Kitchen 6.08m X 2.5m
Level: Main - Family room 3.9m X 2.7m
Level: Main - Living room 4.78m X 3.57m
Level: Main
- Listing source url Https://www.realtor.ca/real-estate/28814772/4194-cherry-heights-boulevard-lincoln-beamsville-982-beamsville
- Listing type identifier Idx

$-1,733
/ Month

