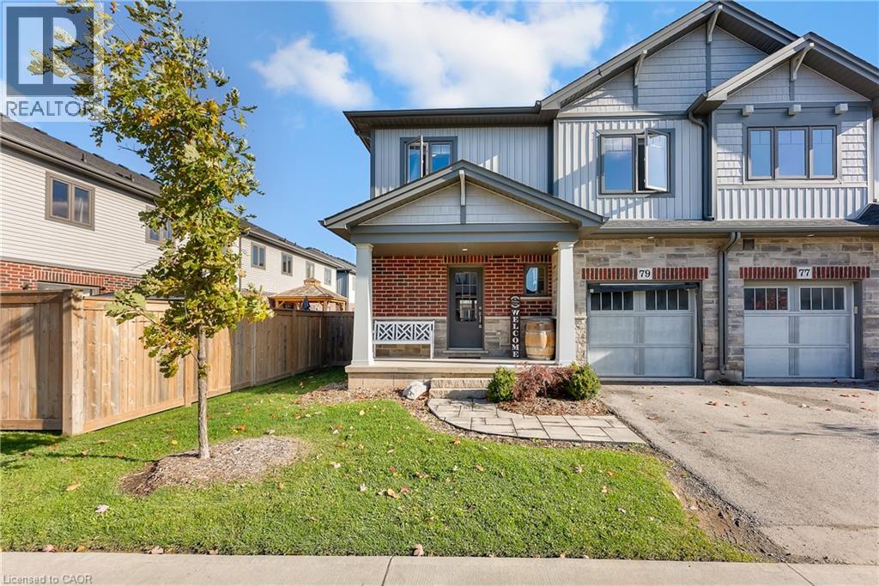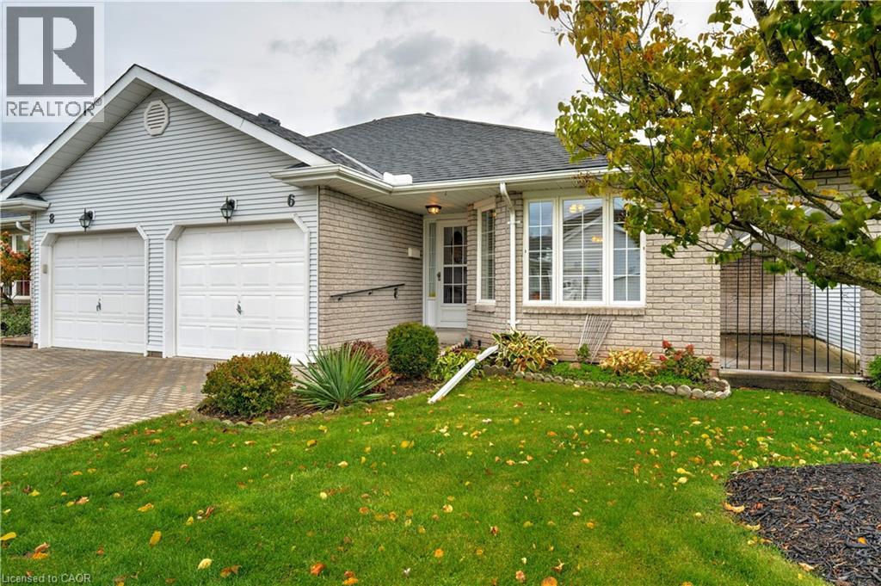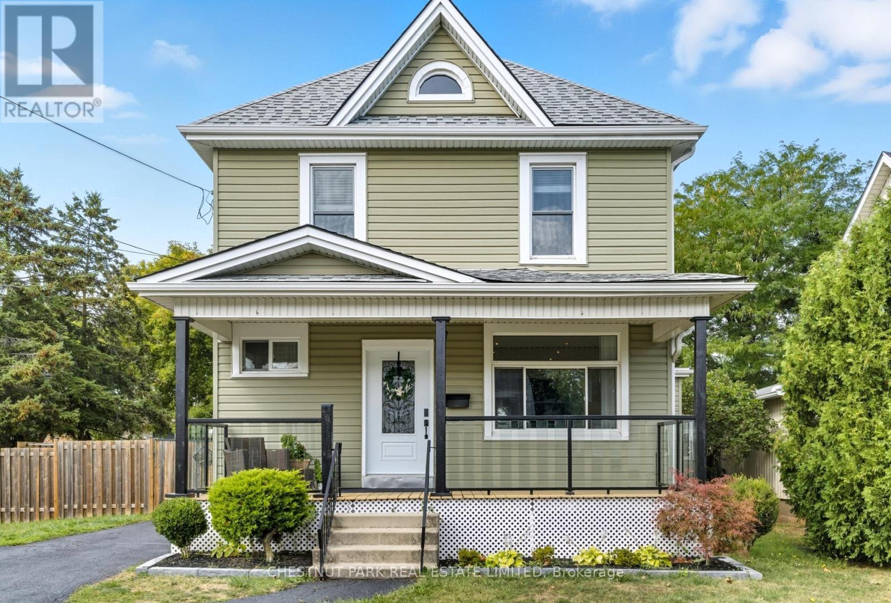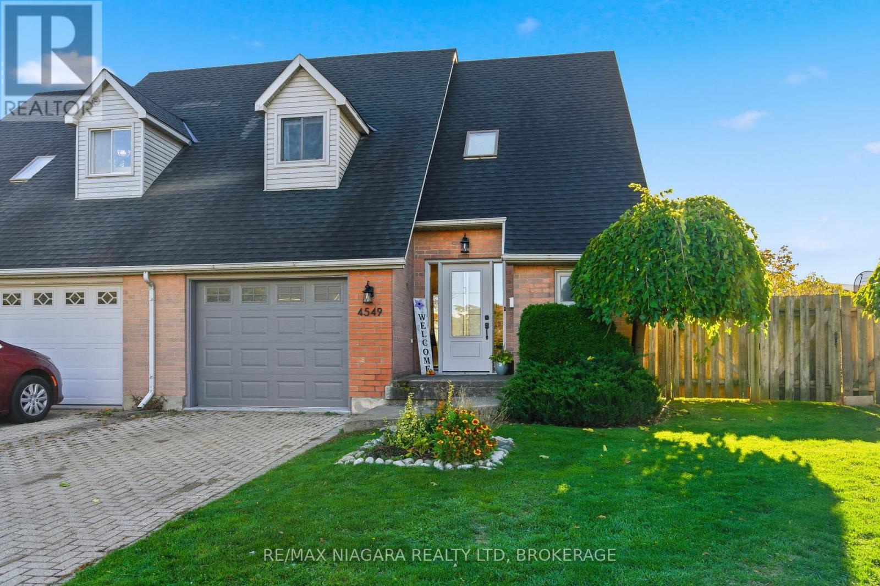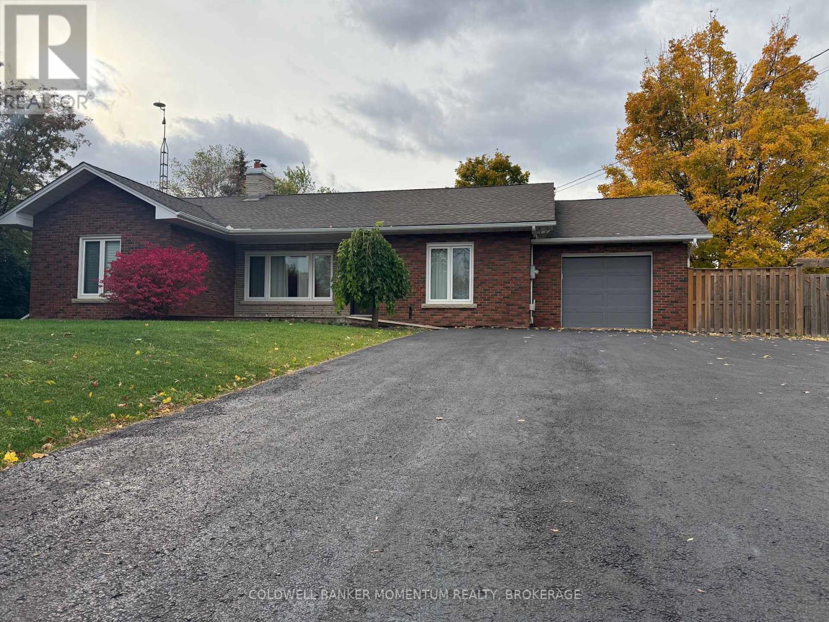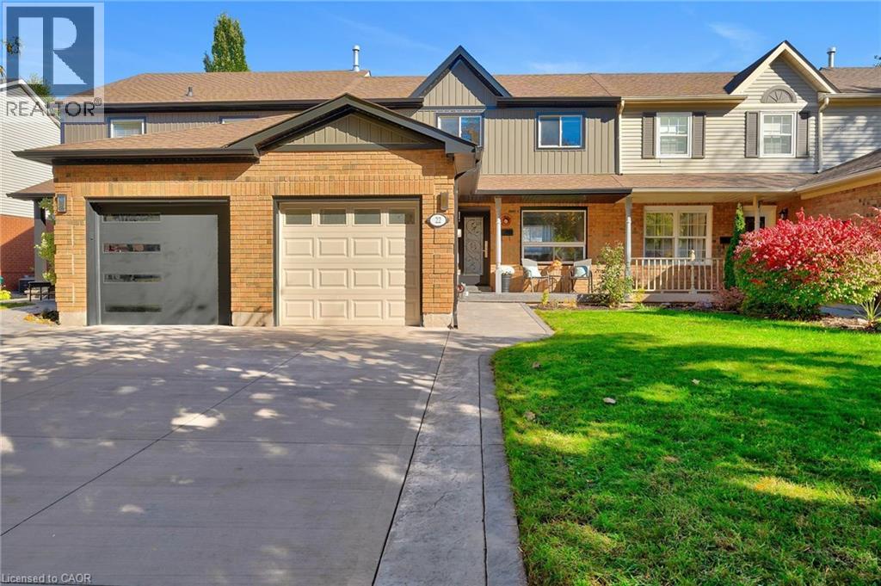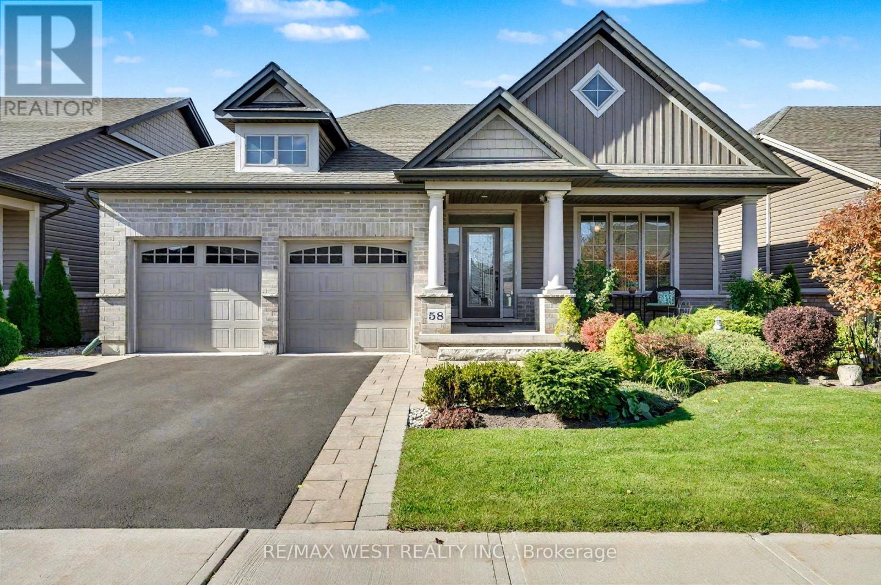- Houseful
- ON
- Lincoln Beamsville
- L3J
- 4296 Village Park Dr
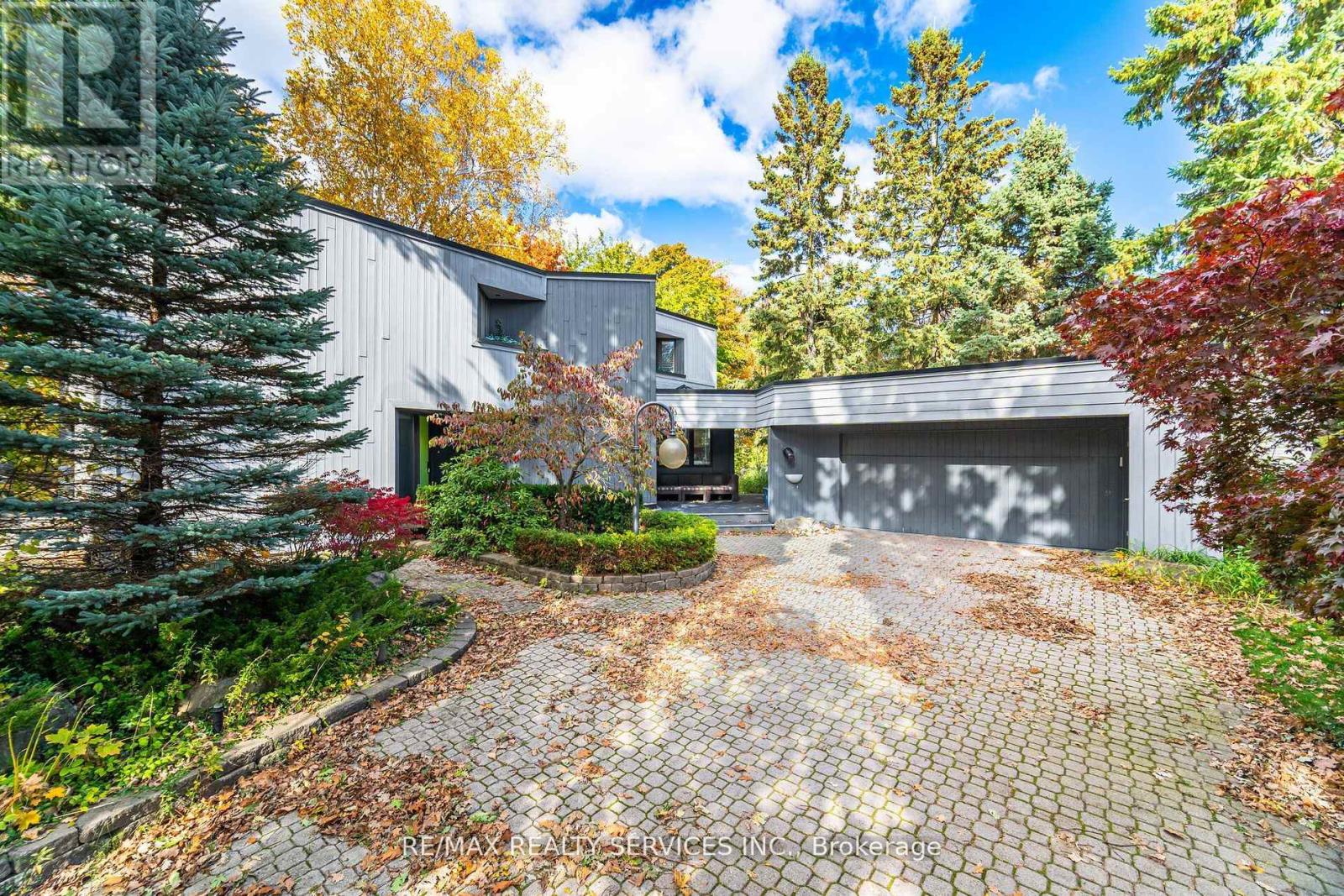
Highlights
Description
- Time on Housefulnew 2 days
- Property typeSingle family
- Median school Score
- Mortgage payment
Prepare to be impressed by this architecturally stunning custom contemporary home, masterfully designed and built in 1981 with over 20,000 board feet of clear cedar gracing its exterior. Set on a quiet escarpment circle in Beamsville, this residence blends timeless craftsmanship with modern refinement.Offering 4 bedrooms, 2.5 baths, and over 3,100 sq. ft. of living space (2,270 up + 890 down), this home provides exceptional comfort and style. The 2.5-car garage with breezeway ensures convenience and added storage, featuring a new garage door opener (2021).Meticulously maintained and updated with care - including a flat roof (2024), roof drains & skylights (2010), and three Trex decks (2017) with geographic-timed LED lighting - every detail showcases pride of ownership.Inside, you'll find luxurious finishes throughout, with light-filled spaces that highlight the home's contemporary design. No detail has been overlooked.This is your chance to Own a truly distinctive property - a perfect harmony of design, location, and lifestyle. (id:63267)
Home overview
- Cooling Central air conditioning
- Heat source Natural gas
- Heat type Forced air
- Sewer/ septic Sanitary sewer
- # total stories 2
- # parking spaces 10
- Has garage (y/n) Yes
- # full baths 2
- # half baths 1
- # total bathrooms 3.0
- # of above grade bedrooms 4
- Subdivision 982 - beamsville
- View Valley view
- Lot desc Landscaped
- Lot size (acres) 0.0
- Listing # X12491838
- Property sub type Single family residence
- Status Active
- Bathroom Measurements not available
Level: 2nd - Bedroom 4.72m X 3.68m
Level: 2nd - Bedroom 3.58m X 4.93m
Level: 2nd - Other Measurements not available
Level: 2nd - Primary bedroom 3.58m X 5.33m
Level: 2nd - Bedroom 2.92m X 3.68m
Level: 2nd - Recreational room / games room 9.83m X 12.7m
Level: Basement - Other 2.49m X 5.08m
Level: Basement - Dining room 3.73m X 3.35m
Level: Main - Other 8.86m X 6.35m
Level: Main - Family room 5.31m X 3.45m
Level: Main - Living room 5.26m X 4.19m
Level: Main - Foyer 6.5m X 2.67m
Level: Main - Laundry 1.63m X 1.91m
Level: Main - Bathroom Measurements not available
Level: Main - Other 5.31m X 5.08m
Level: Main
- Listing source url Https://www.realtor.ca/real-estate/29049136/4296-village-park-drive-lincoln-beamsville-982-beamsville
- Listing type identifier Idx

$-3,992
/ Month

