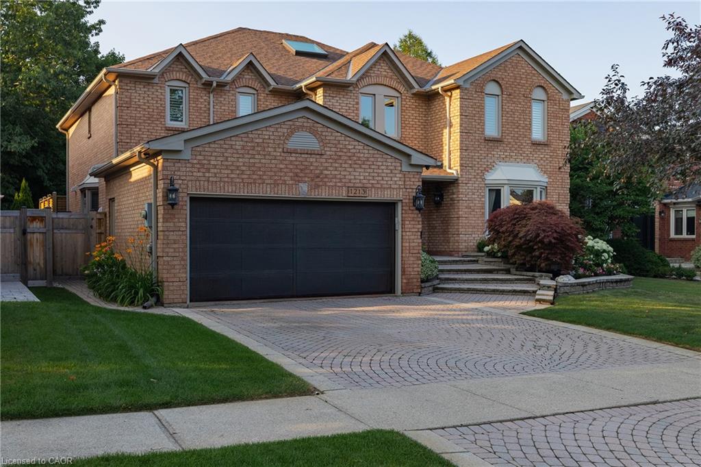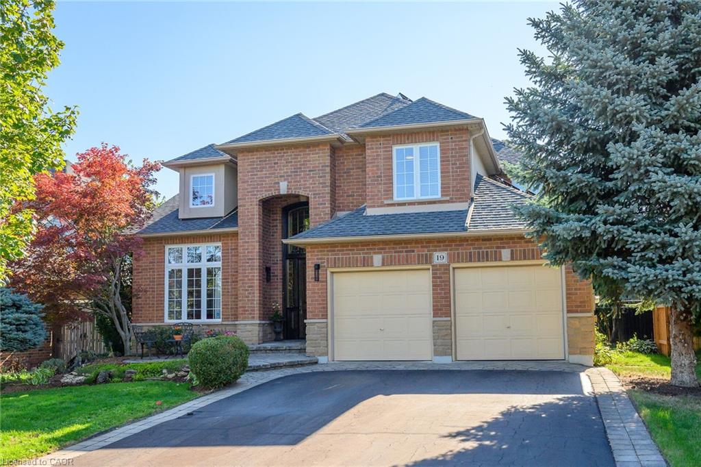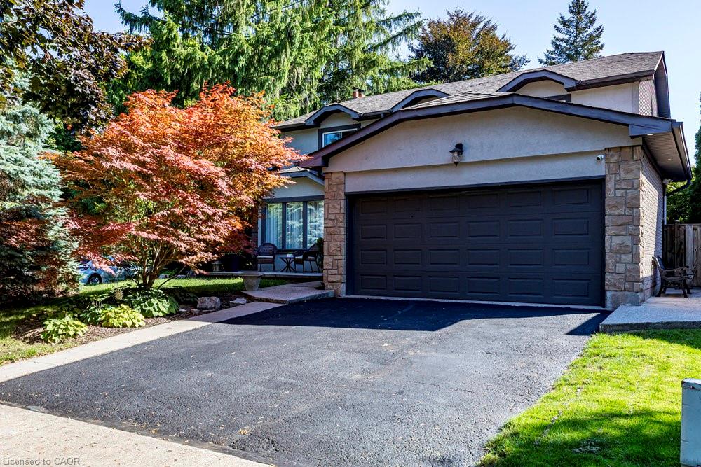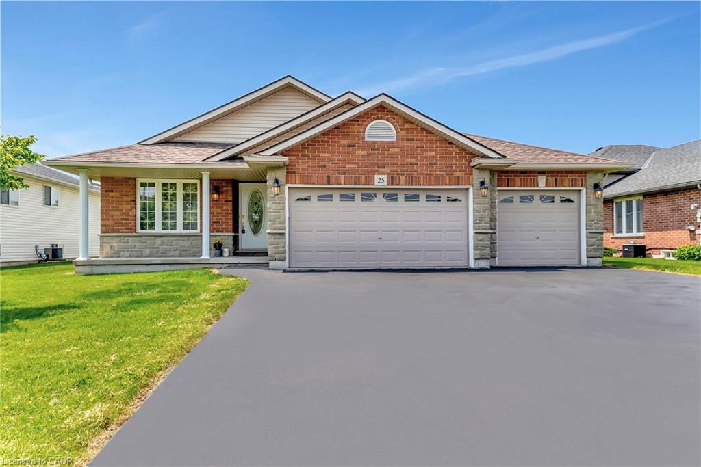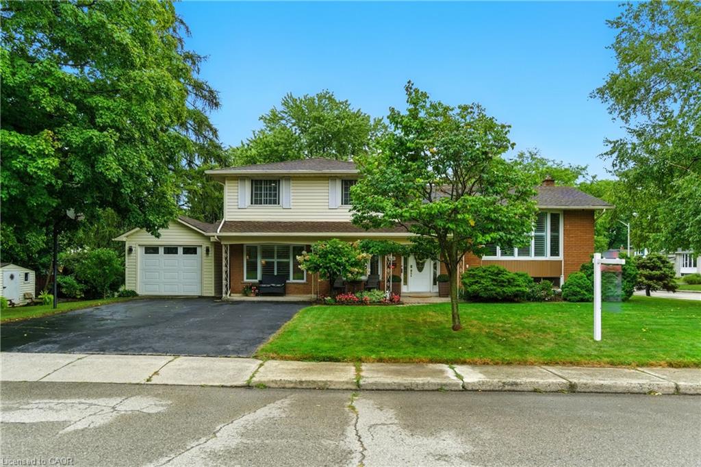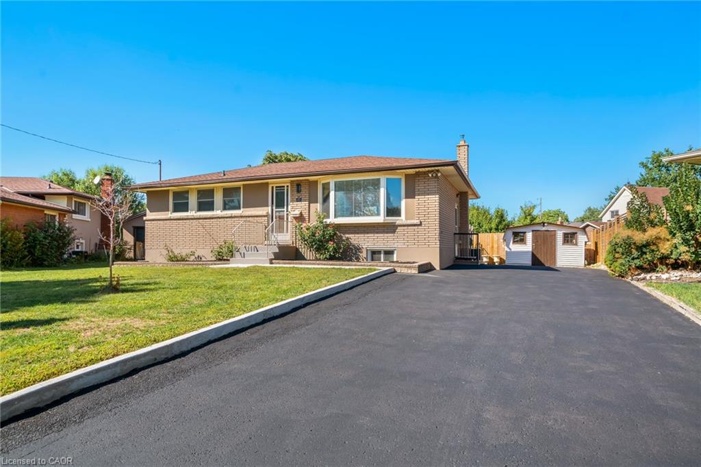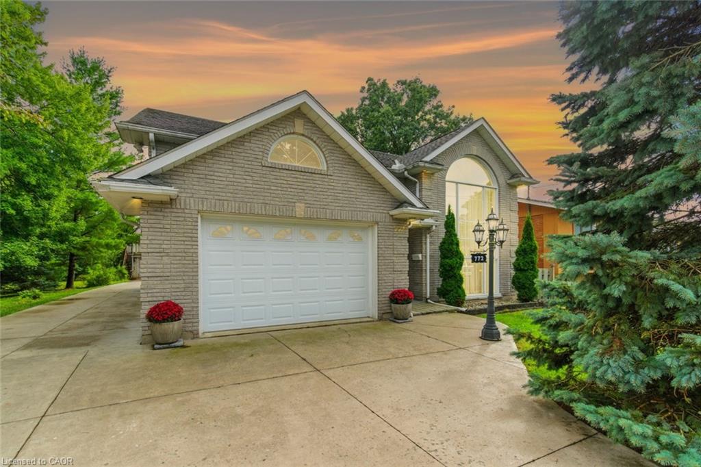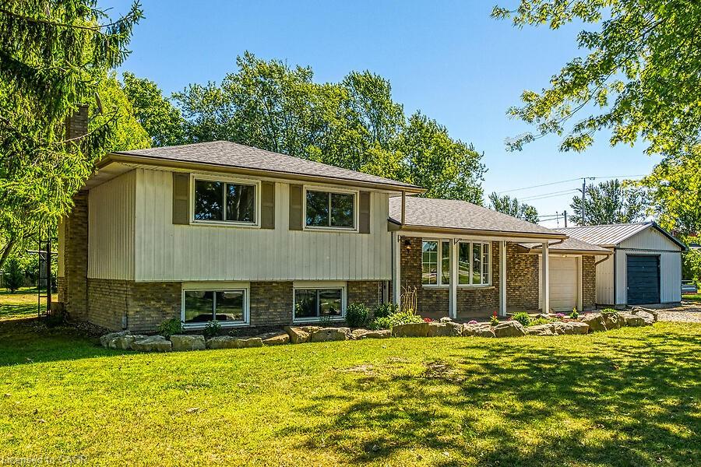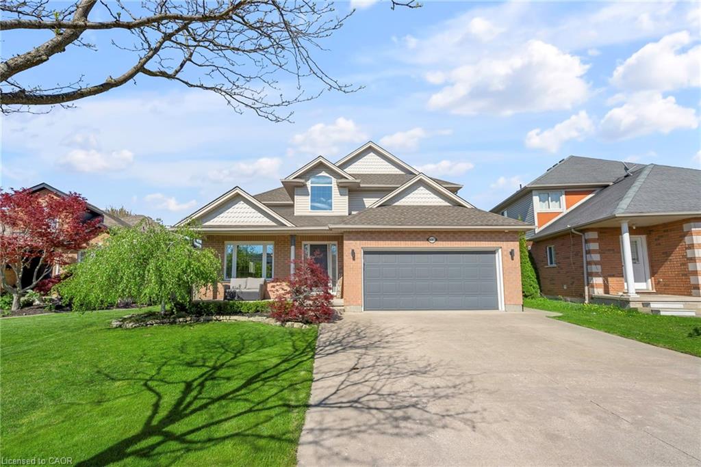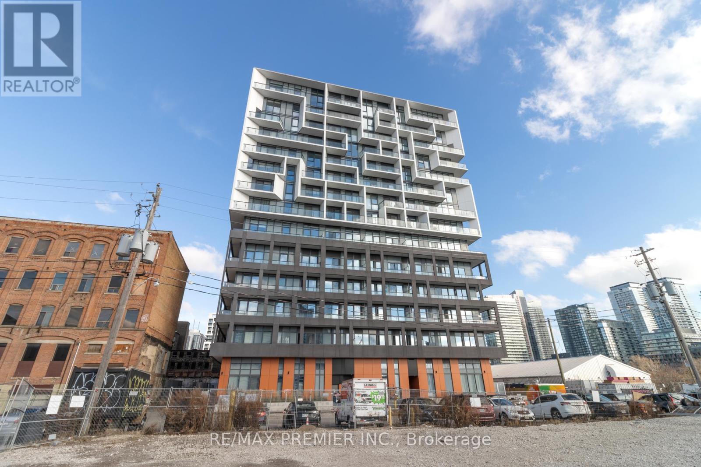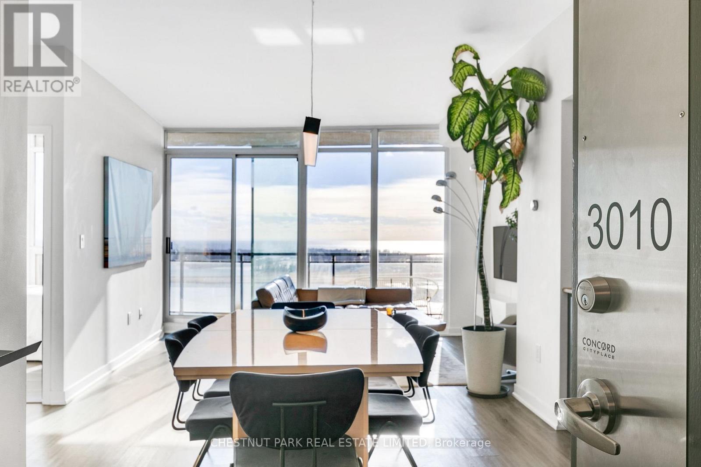- Houseful
- ON
- Lincoln Beamsville
- L0R
- 4409 Ontario St
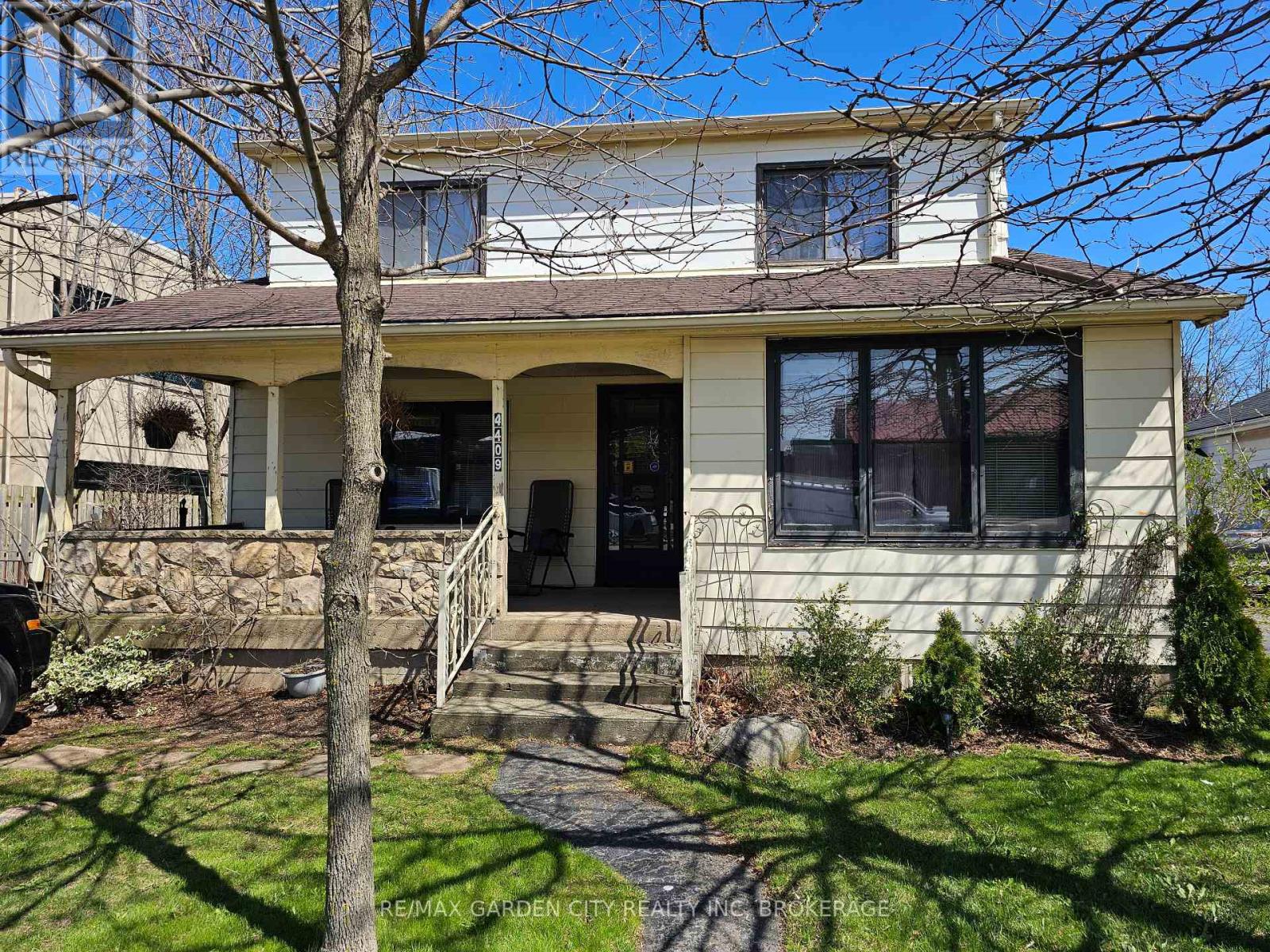
4409 Ontario St
4409 Ontario St
Highlights
Description
- Time on Houseful63 days
- Property typeSingle family
- Median school Score
- Mortgage payment
Discover the endless possibilities awaiting you with this charming two-story, four-bedroom home nestled on a spacious lot boasting an impressive depth of 163 feet. Imagine the freedom to transform this property into your own personal oasis, with ample space for relaxation, recreation, and endless enjoyment. Maybe you've always wanted your own backyard greenhouse, as a sanctuary, to let your green thumb and creative mind go to work. Situated in a prime location close to downtown amenities, including the Fleming Memorial Arena, shopping, restaurants, and easy access to the QEW, this home offers both convenience and potential. Whether you envision creating a serene garden retreat, expanding the living space, or adding personalized touches, the expansive lot size provides a canvas for your imagination to flourish. With a detached garage and an Omni-proofed basement, this home offers both practicality and opportunity. Having been cherished by its current owner for decades, it now awaits the vision and creativity of its new owner to bring it to its full potential. Buyers are to do their due diligence to explore the property's zoning, potential uses, and value. Don't miss out on the chance to make this your own haven in the heart of a great little town. (id:63267)
Home overview
- Cooling Central air conditioning
- Heat source Natural gas
- Heat type Forced air
- Sewer/ septic Sanitary sewer
- # total stories 2
- # parking spaces 5
- Has garage (y/n) Yes
- # full baths 1
- # total bathrooms 1.0
- # of above grade bedrooms 4
- Subdivision 982 - beamsville
- Lot size (acres) 0.0
- Listing # X12261438
- Property sub type Single family residence
- Status Active
- 3rd bedroom 4.04m X 3.99m
Level: 2nd - 4th bedroom 2.9m X 2.74m
Level: 2nd - 2nd bedroom 3.96m X 2.9m
Level: 2nd - Bedroom 2.74m X 2.74m
Level: 2nd - Living room 4.44m X 3.51m
Level: Main - Other 3.12m X 2.39m
Level: Main - Kitchen 3.68m X 4.27m
Level: Main - Family room 3.45m X 4.06m
Level: Main - Bathroom 2.81m X 3.99m
Level: Main
- Listing source url Https://www.realtor.ca/real-estate/28556355/4409-ontario-street-lincoln-beamsville-982-beamsville
- Listing type identifier Idx

$-1,624
/ Month

