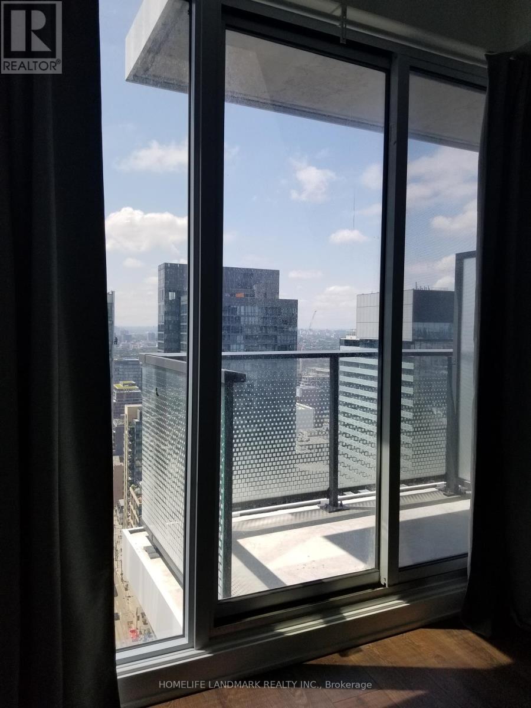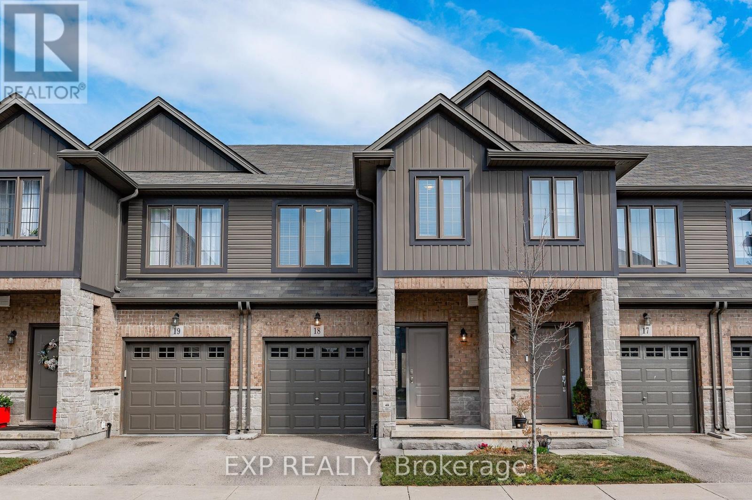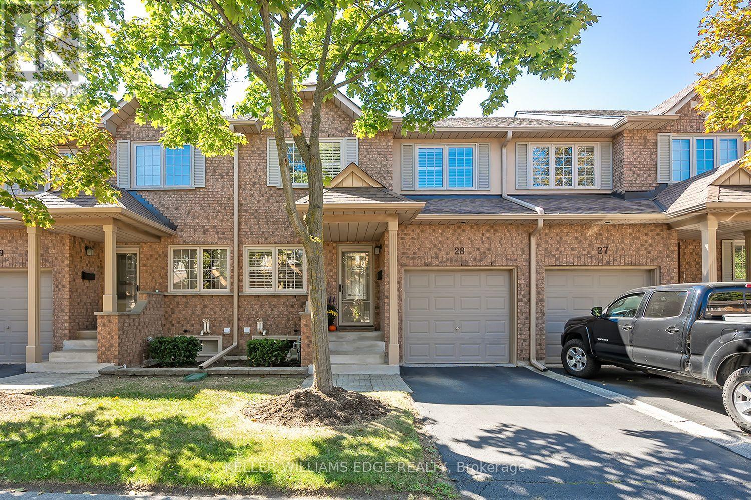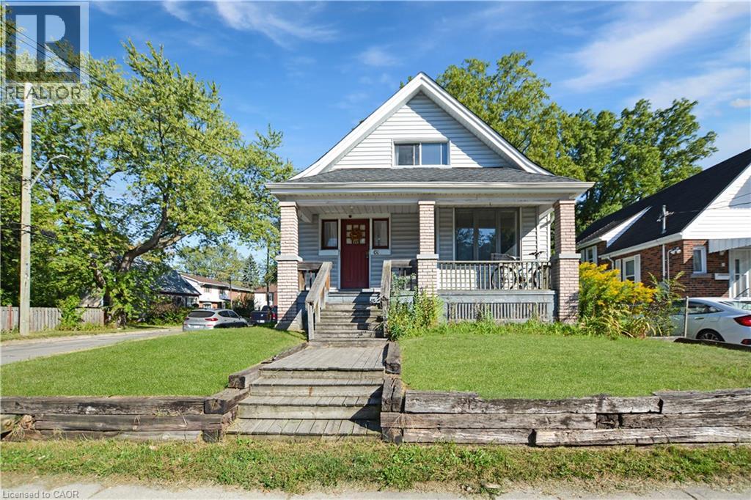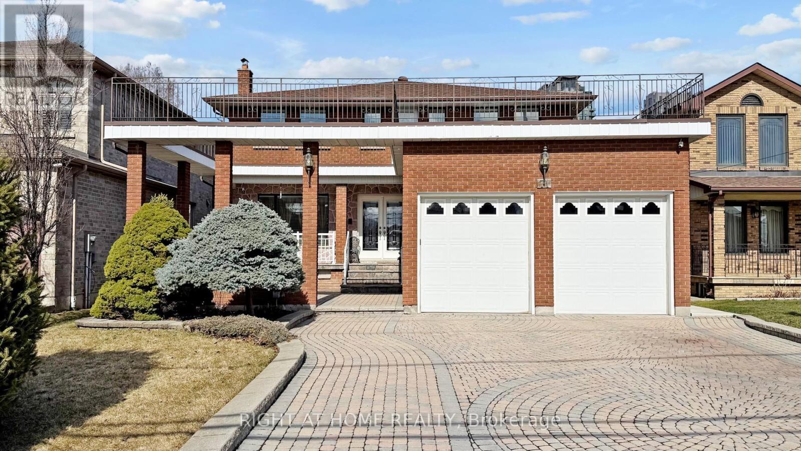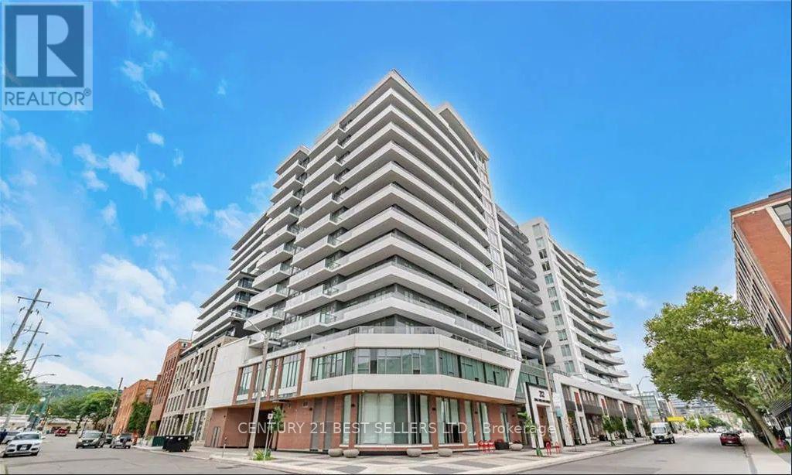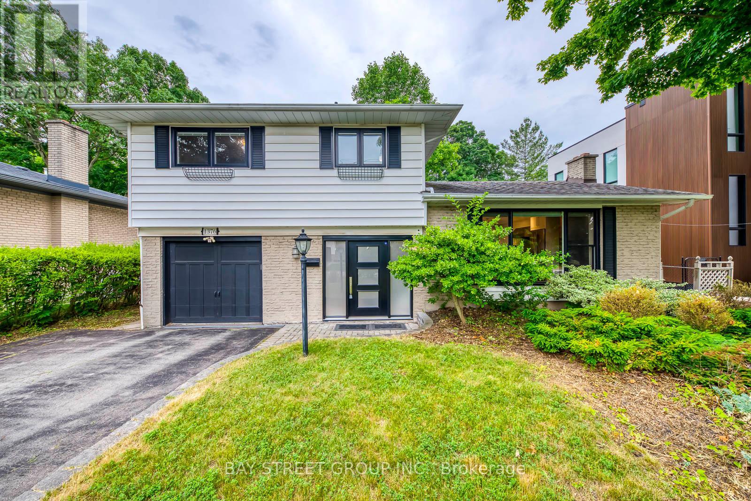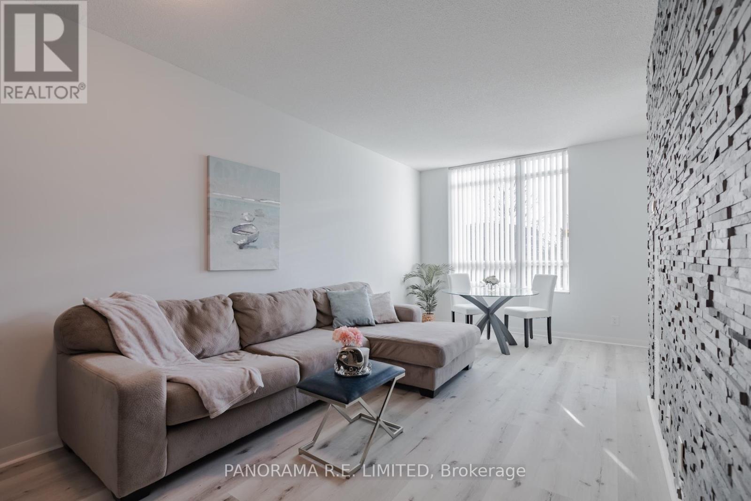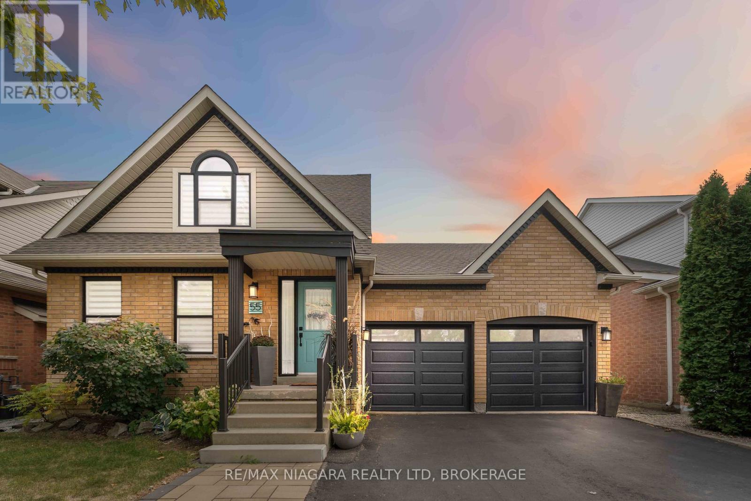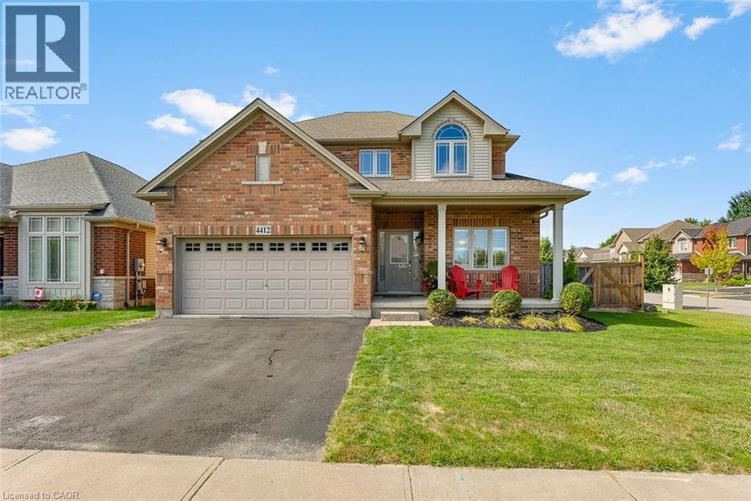
Highlights
Description
- Home value ($/Sqft)$409/Sqft
- Time on Housefulnew 7 hours
- Property typeSingle family
- Style2 level
- Median school Score
- Mortgage payment
Welcome to this stunning, executive 4 bedroom, 4 bathroom home, perfectly situated on a premium corner lot in a quiet, family-friendly Beamsville neighbourhood. Step inside to an open-concept main floor designed for both everyday living and entertaining. The spacious layout includes a large, separate dining room and the convenience of bedroom level laundry. The home flows seamlessly to a large, fully fenced backyard ideal for kids, pets, and summer gatherings. A unique bonus of this property is the additional side yard, offering rare space for all your toys. Whether its an RV, a boat, or both, you'll finally have the room you've been looking for! Located within walking distance to downtown, top-rated schools, shopping, and just steps to Hilary Bald Community Park which features a playground, soccer field, walking path, basketball court, splash pad, and a skating rink in the winter. You're also a short drive from the Fleming Centre, home to an arena, skate park, and library. (id:63267)
Home overview
- Cooling Central air conditioning
- Heat source Natural gas
- Heat type Forced air
- Sewer/ septic Municipal sewage system
- # total stories 2
- # parking spaces 4
- Has garage (y/n) Yes
- # full baths 2
- # half baths 2
- # total bathrooms 4.0
- # of above grade bedrooms 4
- Has fireplace (y/n) Yes
- Community features School bus
- Subdivision 981 - lincoln lake
- Lot size (acres) 0.0
- Building size 2370
- Listing # 40771200
- Property sub type Single family residence
- Status Active
- Bedroom 3.988m X 3.15m
Level: 2nd - Bathroom (# of pieces - 4) Measurements not available
Level: 2nd - Bedroom 3.581m X 3.505m
Level: 2nd - Bedroom 3.81m X 3.683m
Level: 2nd - Primary bedroom 5.232m X 4.293m
Level: 2nd - Bathroom (# of pieces - 5) Measurements not available
Level: 2nd - Bathroom (# of pieces - 2) Measurements not available
Level: Basement - Kitchen 5.486m X 4.648m
Level: Main - Office 3.048m X 2.769m
Level: Main - Bathroom (# of pieces - 2) Measurements not available
Level: Main - Dining room 6.401m X 3.073m
Level: Main - Living room 4.902m X 4.572m
Level: Main
- Listing source url Https://www.realtor.ca/real-estate/28890684/4412-garden-gate-terrace-lincoln
- Listing type identifier Idx

$-2,584
/ Month

