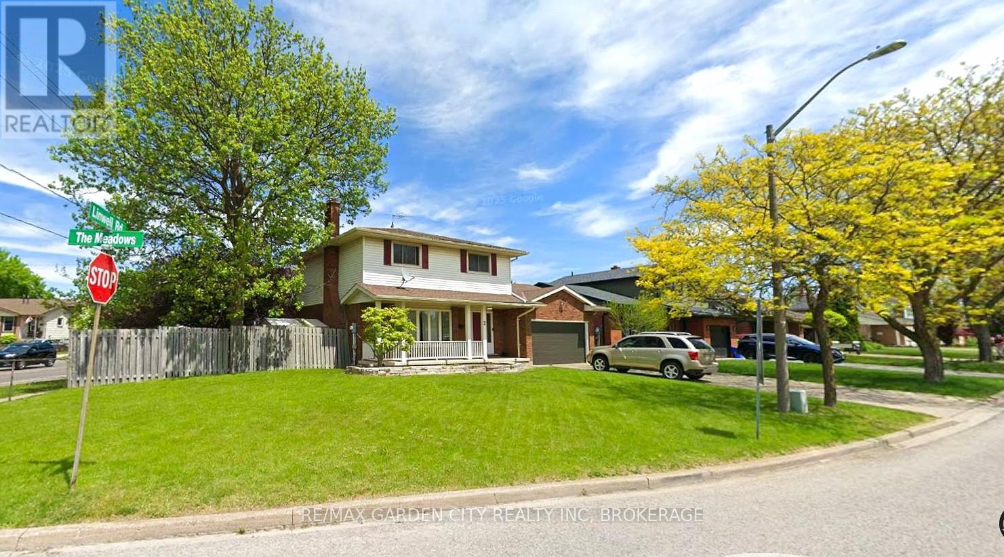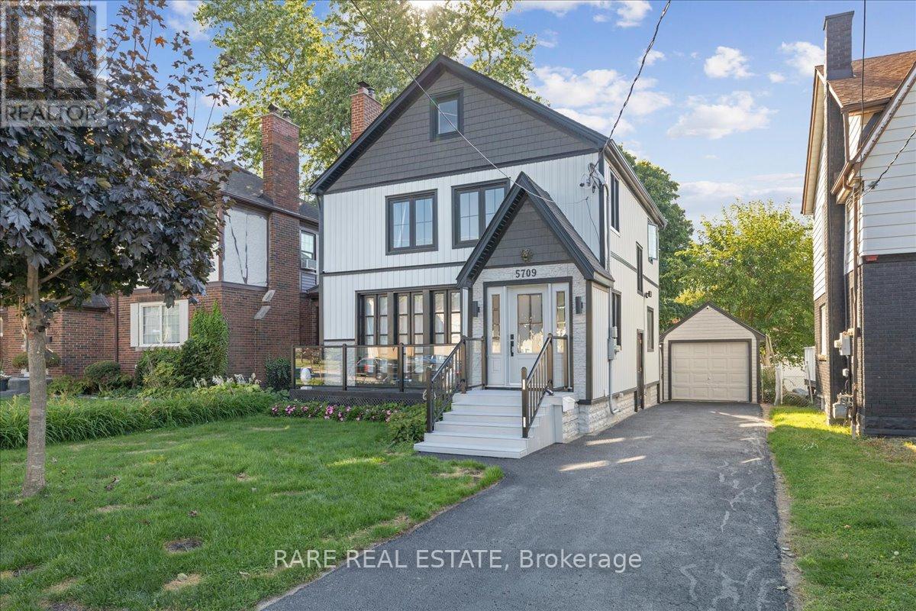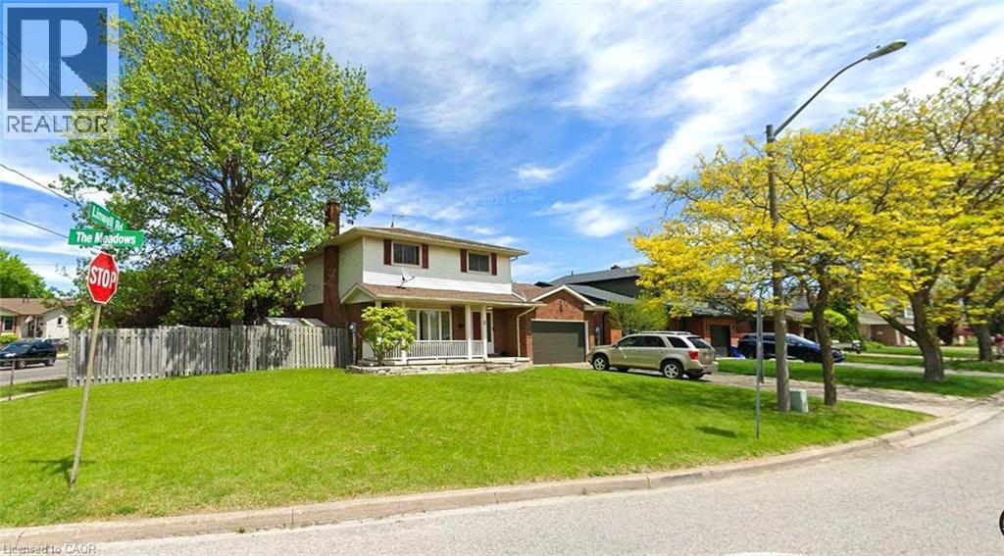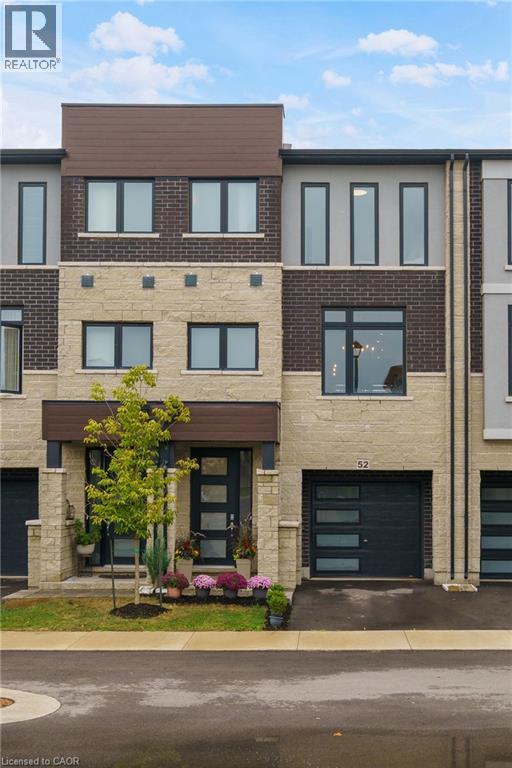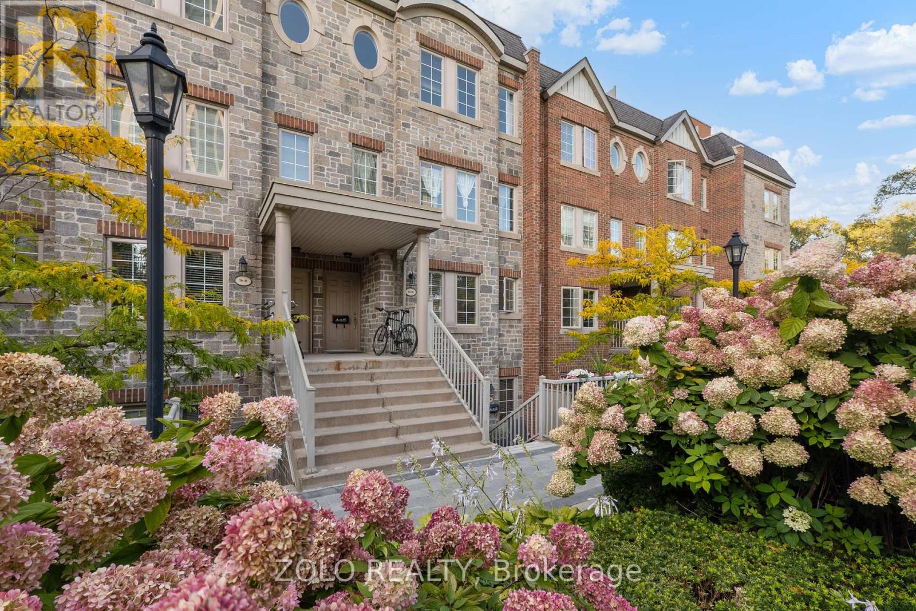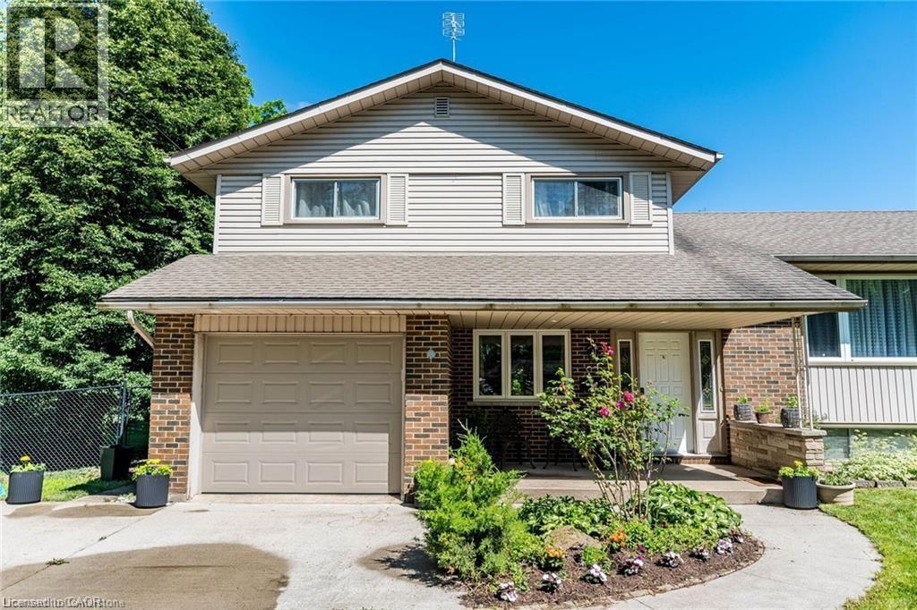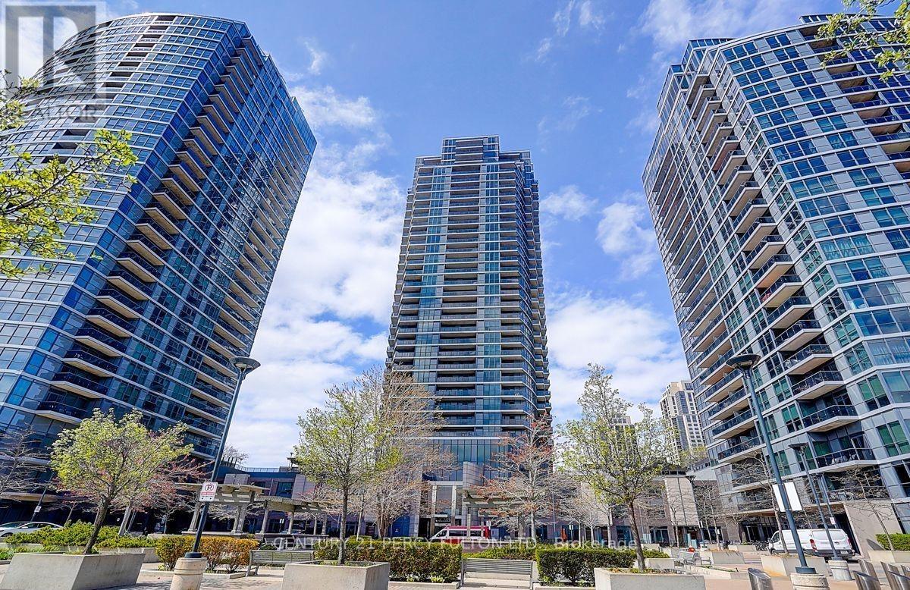- Houseful
- ON
- Lincoln Beamsville
- L0R
- 4514 Dufferin Ave
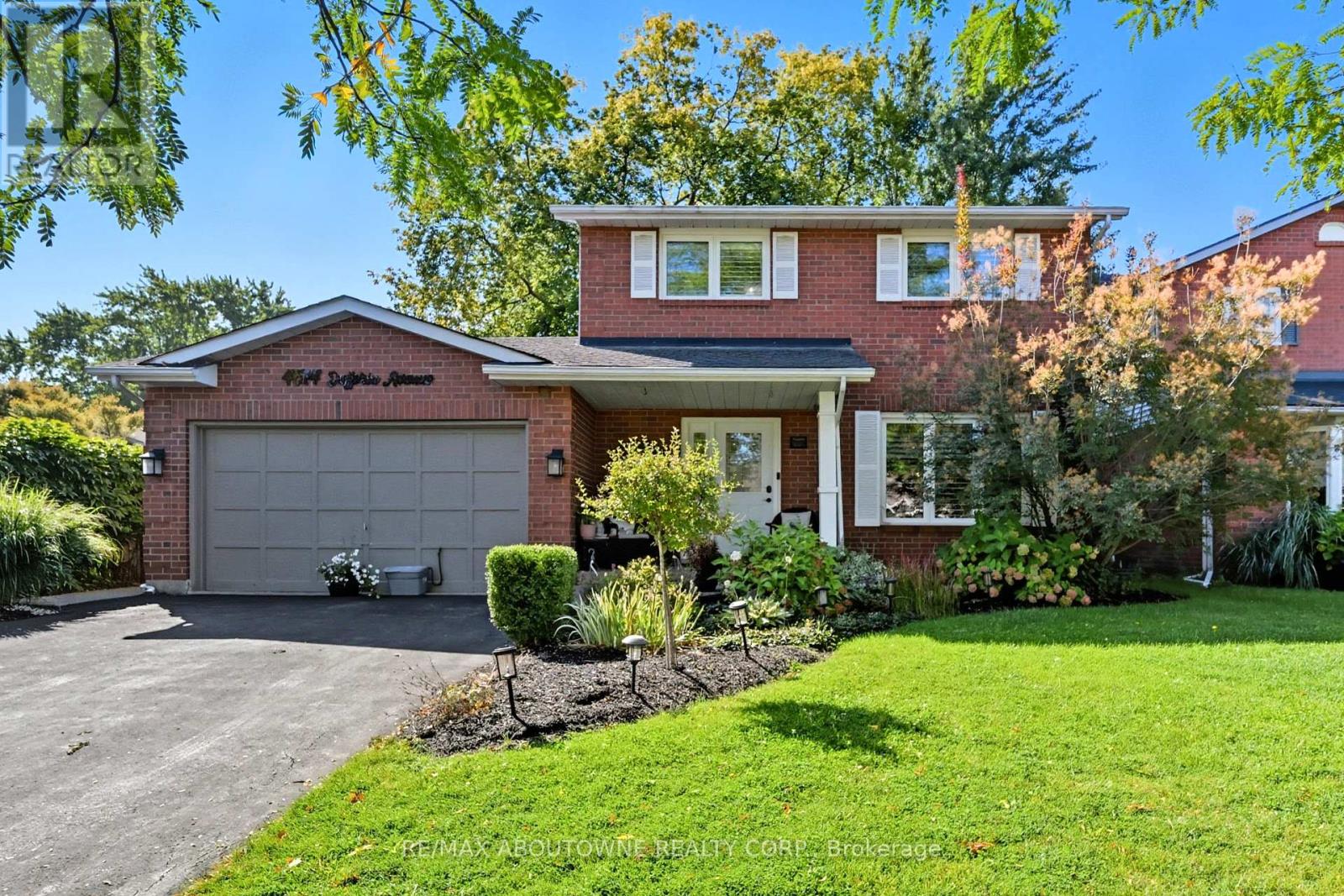
Highlights
This home is
38%
Time on Houseful
7 hours
School rated
6.7/10
Description
- Time on Housefulnew 7 hours
- Property typeSingle family
- Median school Score
- Mortgage payment
Renovated top to bottom, this gorgeous home offers 2,067 sq. ft. above grade plus the finished basement. Interior features include rich dark hardwoods and staircases, crown moldings, custom casings, and a gourmet kitchen with stone counters, stainless steel appliances, and a spacious island. 3 full and 1 half bath. The main floor features a self-contained in-law suite with income potential, while the upper level boasts a spacious principal bedroom with ensuite. Outside, enjoy a fully landscaped 50 x 115 ft. lot complete with large wooden deck, storage shed, and irrigation system. Ideally located near highways, shopping, schools, parks, and all amenities. (id:63267)
Home overview
Amenities / Utilities
- Cooling Central air conditioning
- Heat source Natural gas
- Heat type Forced air
- Sewer/ septic Sanitary sewer
Exterior
- # total stories 2
- Fencing Fully fenced
- # parking spaces 4
- Has garage (y/n) Yes
Interior
- # full baths 3
- # half baths 1
- # total bathrooms 4.0
- # of above grade bedrooms 4
Location
- Subdivision 982 - beamsville
Overview
- Lot size (acres) 0.0
- Listing # X12422088
- Property sub type Single family residence
- Status Active
Rooms Information
metric
- Primary bedroom 4.9m X 3.66m
Level: 2nd - Bedroom 4.39m X 3.68m
Level: 2nd - Bedroom 3.6m X 3.17m
Level: 2nd - Utility 4.59m X 2.88m
Level: Basement - Recreational room / games room 7m X 6.84m
Level: Basement - Laundry 2.48m X 2.15m
Level: Basement - Bedroom 3.11m X 2.75m
Level: Main - Kitchen 4.98m X 3.65m
Level: Main - Living room 5m X 3.5m
Level: Main - Family room 4.58m X 3.48m
Level: Main - Family room 4.25m X 2.95m
Level: Main
SOA_HOUSEKEEPING_ATTRS
- Listing source url Https://www.realtor.ca/real-estate/28902677/4514-dufferin-avenue-lincoln-beamsville-982-beamsville
- Listing type identifier Idx
The Home Overview listing data and Property Description above are provided by the Canadian Real Estate Association (CREA). All other information is provided by Houseful and its affiliates.

Lock your rate with RBC pre-approval
Mortgage rate is for illustrative purposes only. Please check RBC.com/mortgages for the current mortgage rates
$-2,666
/ Month25 Years fixed, 20% down payment, % interest
$
$
$
%
$
%

Schedule a viewing
No obligation or purchase necessary, cancel at any time

