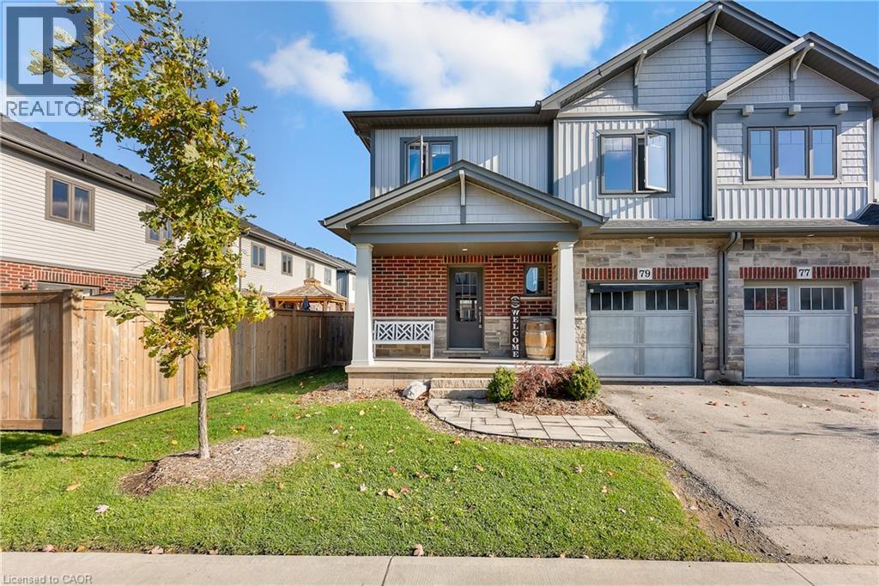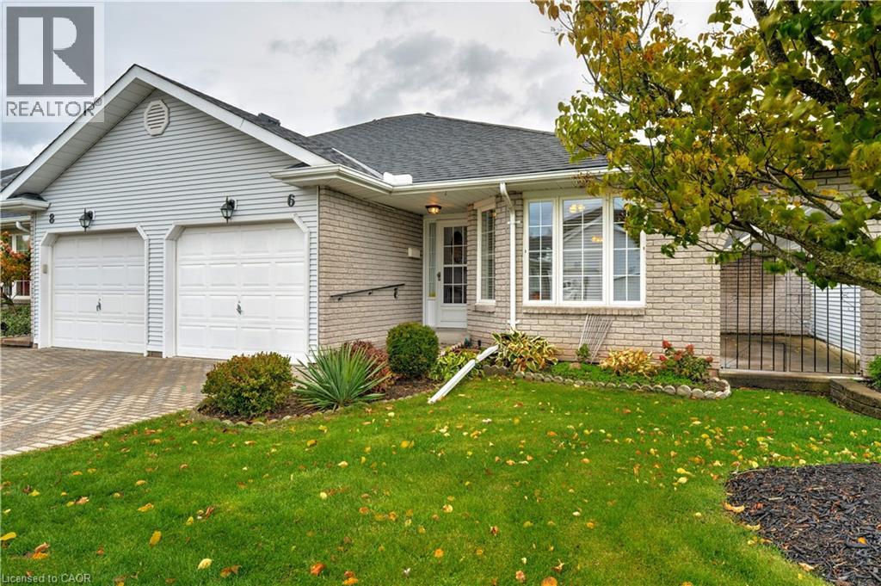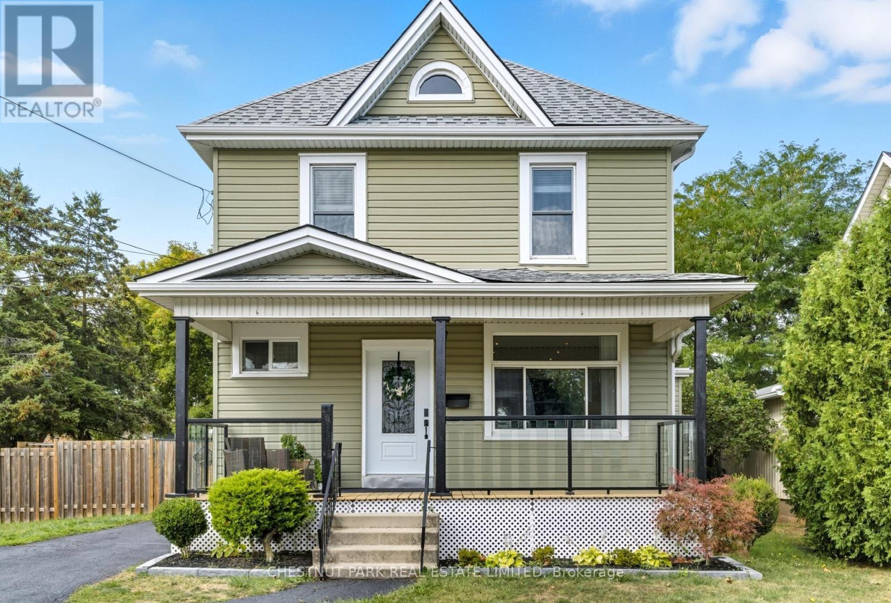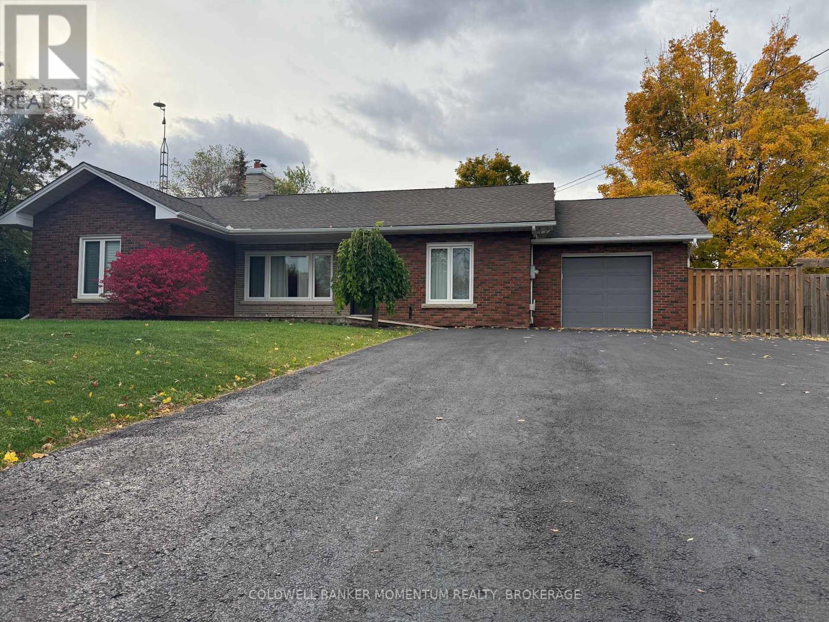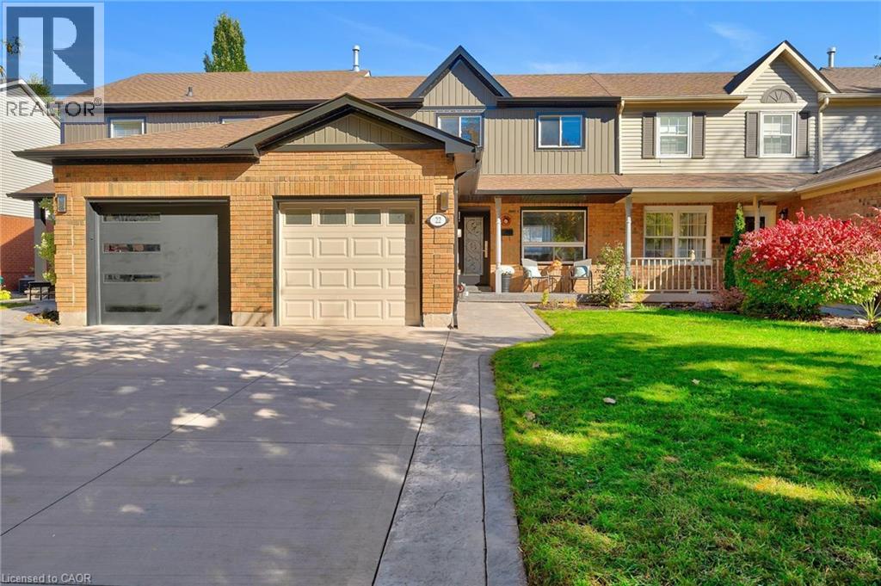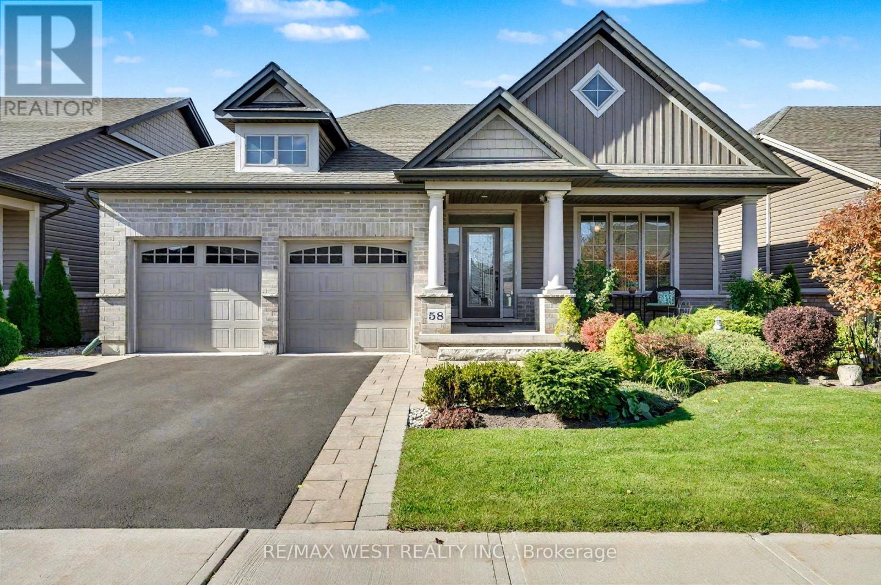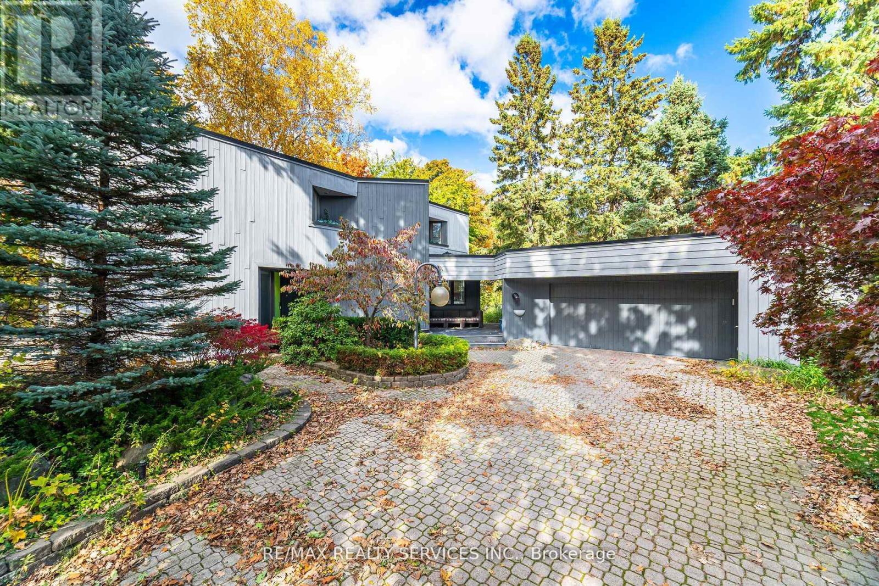- Houseful
- ON
- Lincoln Beamsville
- L3J
- 4549 Juniper Ct
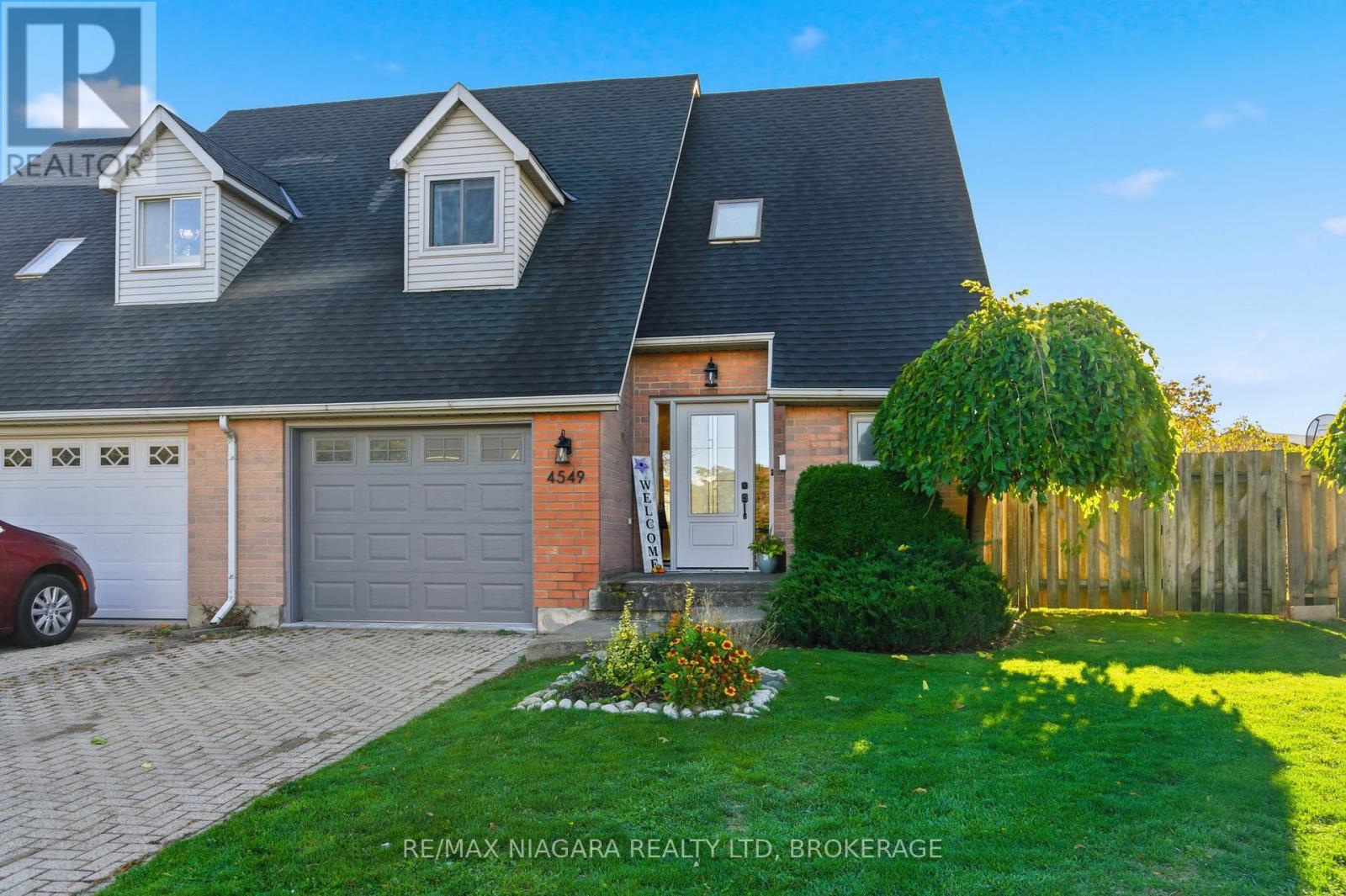
Highlights
Description
- Time on Housefulnew 40 hours
- Property typeSingle family
- Median school Score
- Mortgage payment
Welcome to this bright and spacious 4 bedroom, 3 bathroom semi, perfectly situated on a quiet court with one of the largest yards on the street. Ideal for families, entertaining with friends, or simply relaxing outdoors. This home combines modern updates with a warm and inviting feel. There have been extensive upgrades over the last 5 years. The kitchen, upstairs bathroom, flooring, and most windows have all been redone to name a few. The finished lower level provides extra living space or a comfortable fourth bedroom, perfect for guests or a home office. Located in a quiet, family-friendly neighbourhood, this community offers a small-town feel with big-city amenities. Enjoy nearby parks, hiking trails, wineries, and more, all just minutes from your door. This move-in ready home truly has it all: space, style, and a location you'll love. (id:63267)
Home overview
- Cooling Central air conditioning
- Heat source Natural gas
- Heat type Forced air
- Sewer/ septic Sanitary sewer
- # total stories 2
- # parking spaces 3
- Has garage (y/n) Yes
- # full baths 2
- # half baths 1
- # total bathrooms 3.0
- # of above grade bedrooms 4
- Subdivision 982 - beamsville
- Lot size (acres) 0.0
- Listing # X12494894
- Property sub type Single family residence
- Status Active
- Bedroom 3.73m X 5.28m
Level: 2nd - Bedroom 2.87m X 4.7m
Level: 2nd - Bathroom 1.5m X 3.38m
Level: 2nd - Bedroom 3.84m X 4.72m
Level: 2nd - Bedroom 2.84m X 3.96m
Level: Basement - Utility 1.93m X 1.35m
Level: Basement - Bathroom 1.93m X 1.73m
Level: Basement - Recreational room / games room 6.35m X 11.91m
Level: Basement - Kitchen 2.62m X 3.38m
Level: Main - Dining room 2.84m X 3.45m
Level: Main - Bathroom 1.55m X 1.5m
Level: Main - Living room 6.58m X 4.55m
Level: Main
- Listing source url Https://www.realtor.ca/real-estate/29052178/4549-juniper-court-lincoln-beamsville-982-beamsville
- Listing type identifier Idx

$-1,760
/ Month

