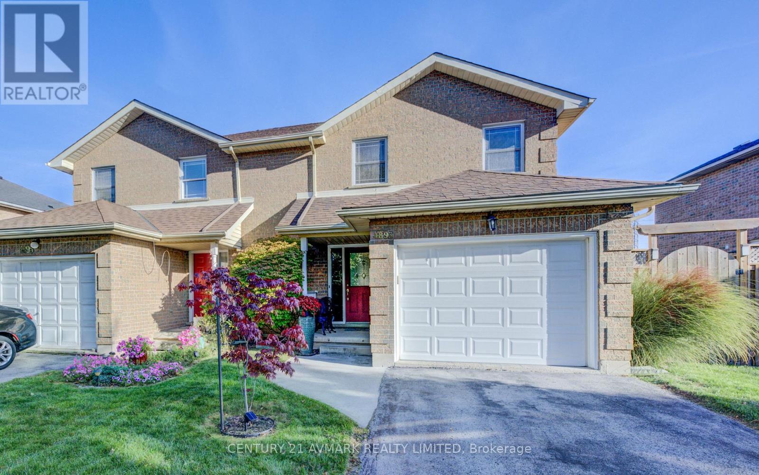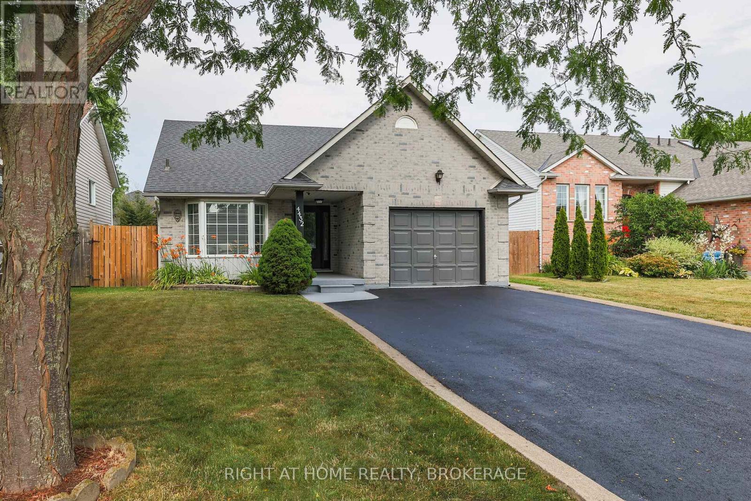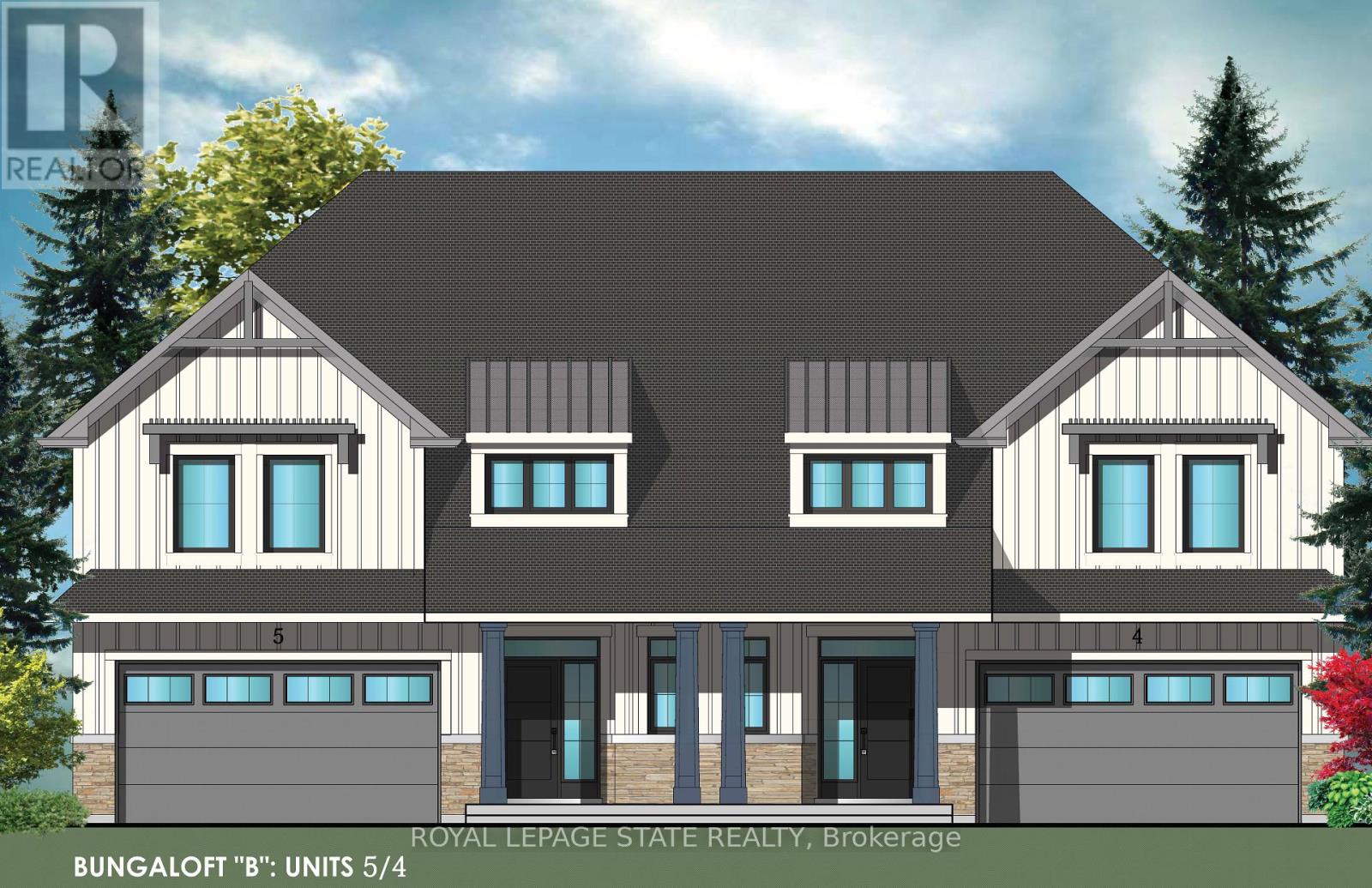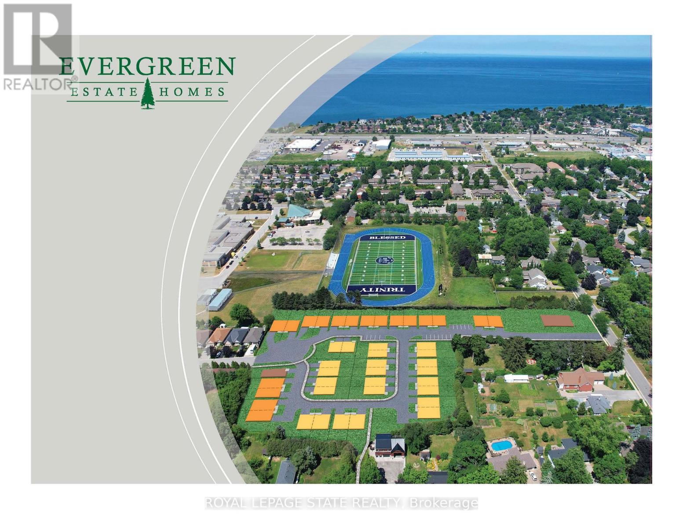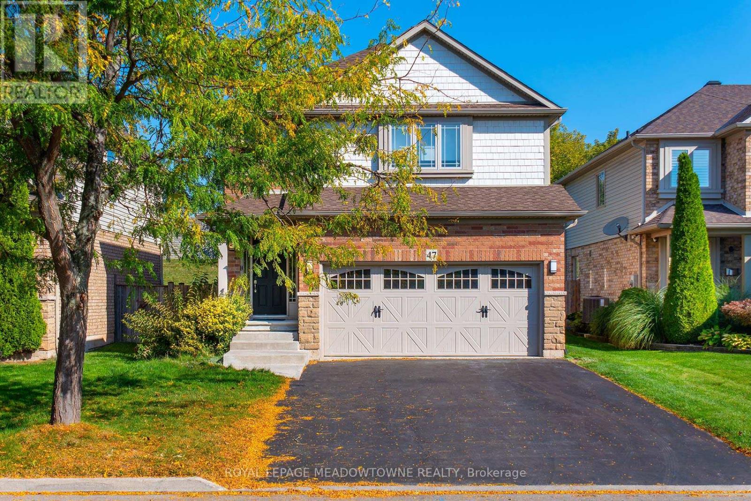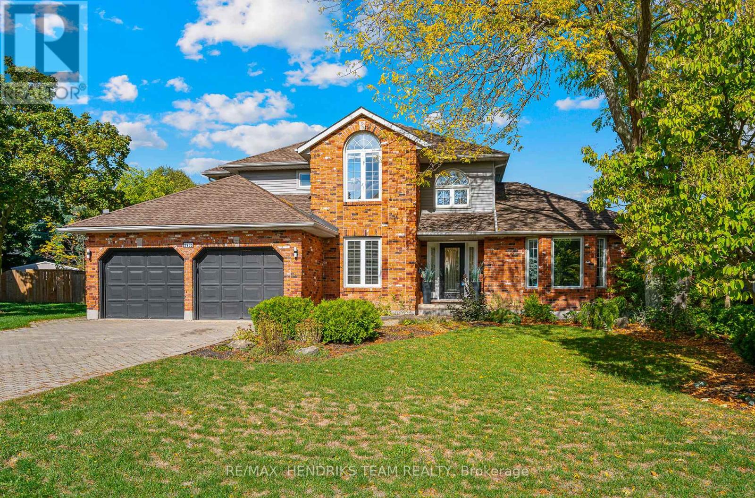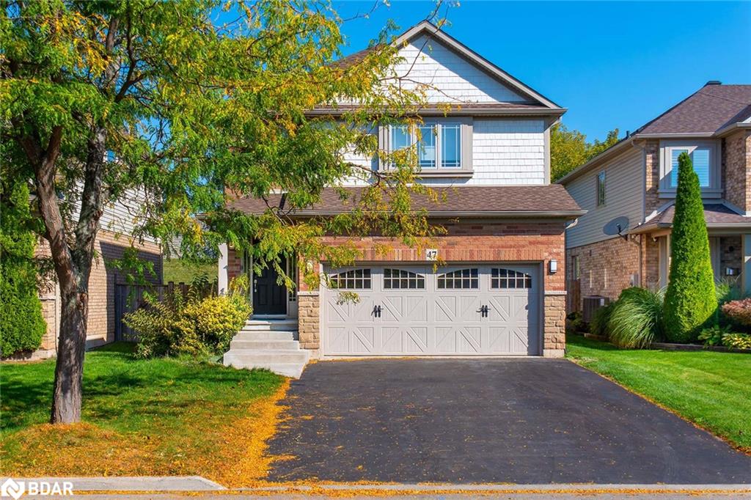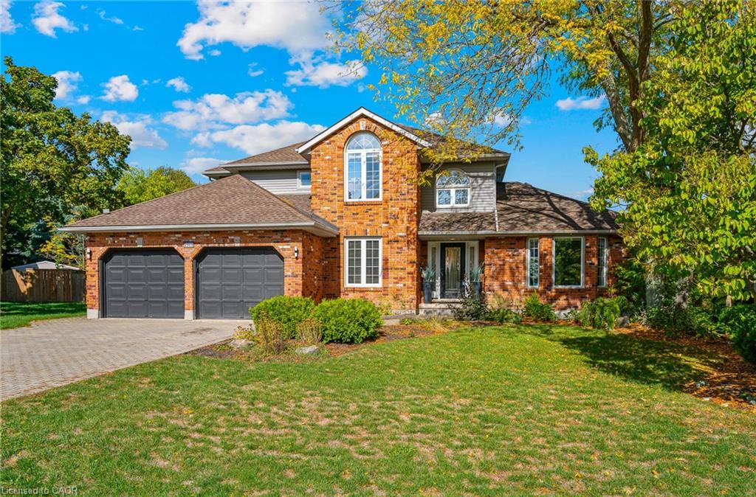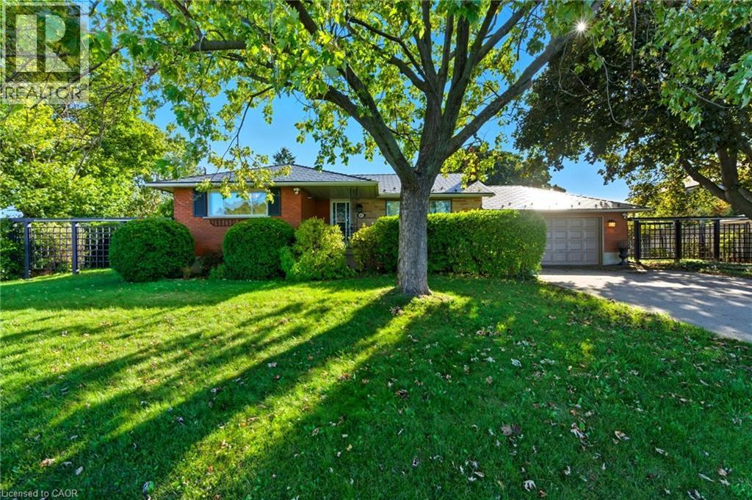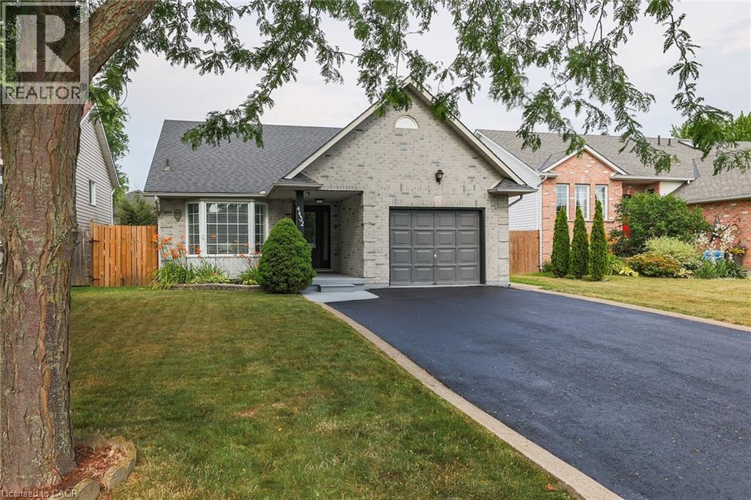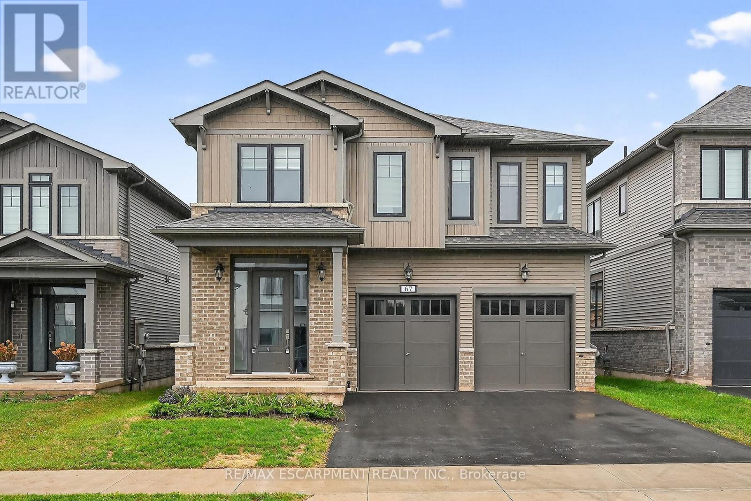- Houseful
- ON
- Lincoln Beamsville
- L3J
- 4931 Cameron Ave N
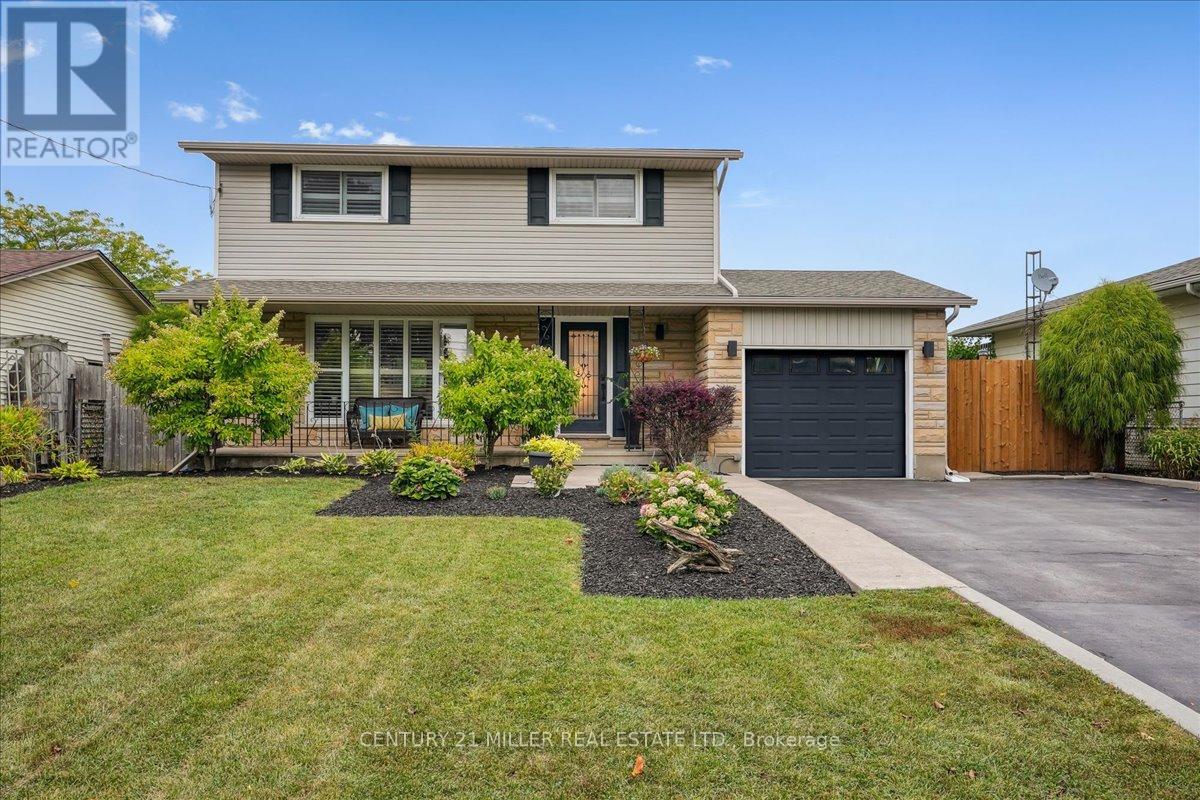
4931 Cameron Ave N
4931 Cameron Ave N
Highlights
Description
- Time on Houseful17 days
- Property typeSingle family
- Median school Score
- Mortgage payment
Spacious 4+1 Bedroom Family Home on a Large Lot in Beamsville. Welcome to 4931 Cameron Avenue, a beautifully maintained detached 4+1 bedroom, 3-bathroom home set on a generous 60 x 140 lot in the heart of Beamsville. This property offers the perfect blend of comfort, functionality, and outdoor enjoyment. Inside, you'll find a bright, inviting layout with freshly painted interiors and a fully finished basement ideal for family living, an in-law suite, or entertaining guests. The kitchen features quartz countertops, slate flooring, a double sink, undermount lighting, and a stainless steel fridge (2023), combining style and practicality. Upstairs, four spacious bedrooms provide plenty of room for the whole family, while the finished basement includes a fifth bedroom and full bathroom for added flexibility. The backyard is a true highlight designed for relaxation and entertaining. Enjoy a new above-ground pool, a refinished deck, a new concrete patio, and a planned 14 x 30 pool cabana, creating the perfect setting for summer gatherings. With ample space for kids, pets, and outdoor activities, this rare lot is a standout in the neighbourhood. Conveniently located near schools, parks, shopping, wineries, and highway access, this home combines small-town charm with everyday convenience. Don't miss your chance to make 4931 Cameron Avenue your next family home! (id:63267)
Home overview
- Cooling Central air conditioning
- Heat source Natural gas
- Heat type Forced air
- Has pool (y/n) Yes
- Sewer/ septic Sanitary sewer
- # total stories 2
- # parking spaces 5
- Has garage (y/n) Yes
- # full baths 2
- # half baths 1
- # total bathrooms 3.0
- # of above grade bedrooms 5
- Flooring Hardwood, slate
- Subdivision 982 - beamsville
- Directions 2127562
- Lot size (acres) 0.0
- Listing # X12423287
- Property sub type Single family residence
- Status Active
- 2nd bedroom 3.3m X 3.05m
Level: 2nd - Primary bedroom 3.66m X 3.05m
Level: 2nd - Bathroom 2m X 2.14m
Level: 2nd - 4th bedroom 3.66m X 2.7m
Level: 2nd - 3rd bedroom 2.75m X 2.75m
Level: 2nd - Laundry 2.13m X 1.83m
Level: Basement - Bathroom 2.74m X 2.13m
Level: Basement - 5th bedroom 3.35m X 3.12m
Level: Basement - Foyer 3.35m X 2.44m
Level: Basement - Recreational room / games room 5.18m X 2.84m
Level: Basement - Bathroom 1.67m X 1.22m
Level: Main - Dining room 2.9m X 3.05m
Level: Main - Kitchen 3.66m X 2.82m
Level: Main - Living room 5.2m X 3.4m
Level: Main
- Listing source url Https://www.realtor.ca/real-estate/28905665/4931-cameron-avenue-lincoln-beamsville-982-beamsville
- Listing type identifier Idx

$-2,344
/ Month

