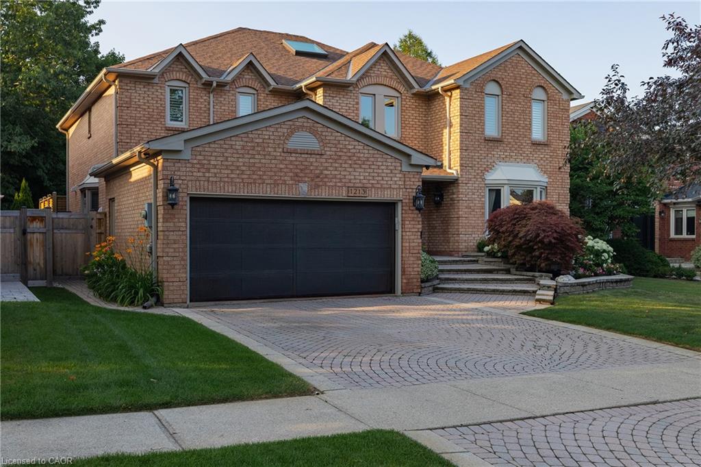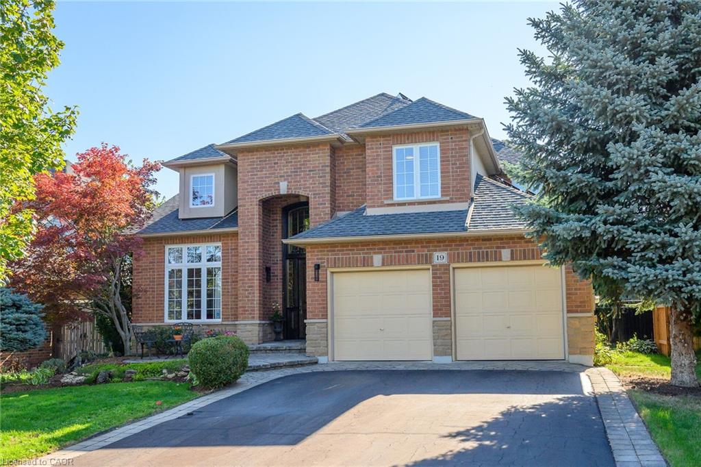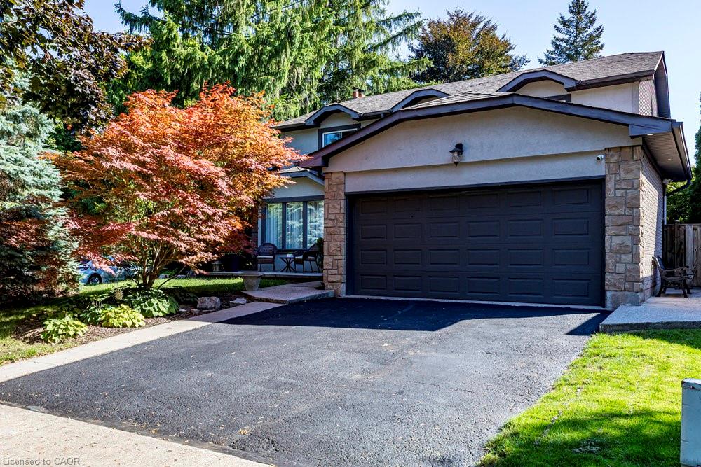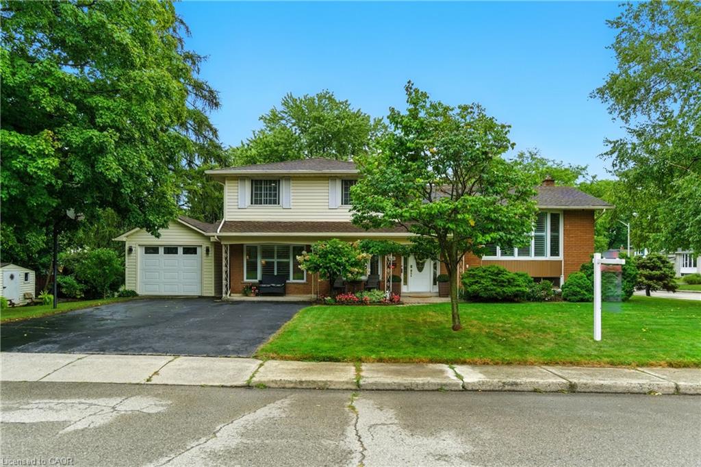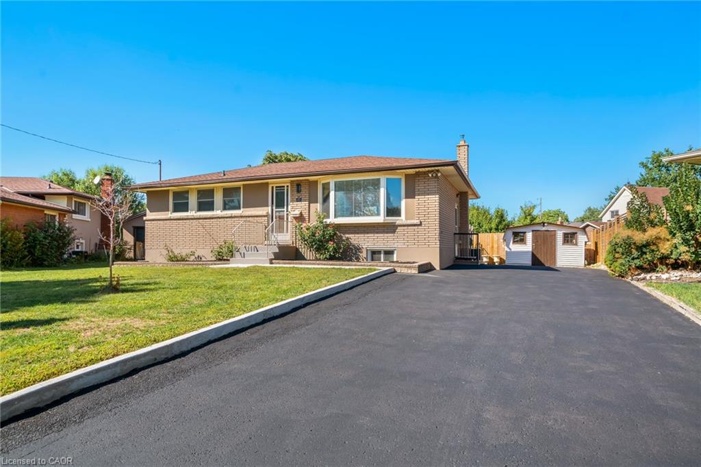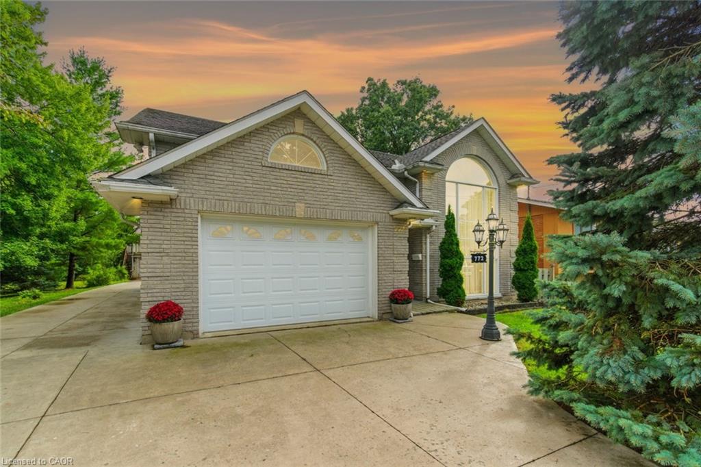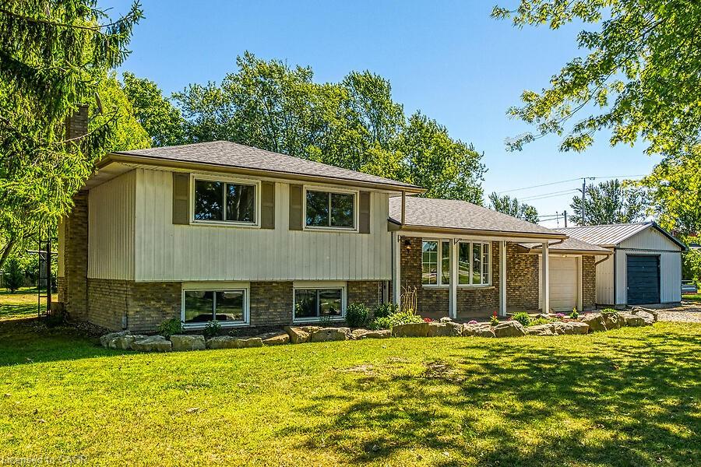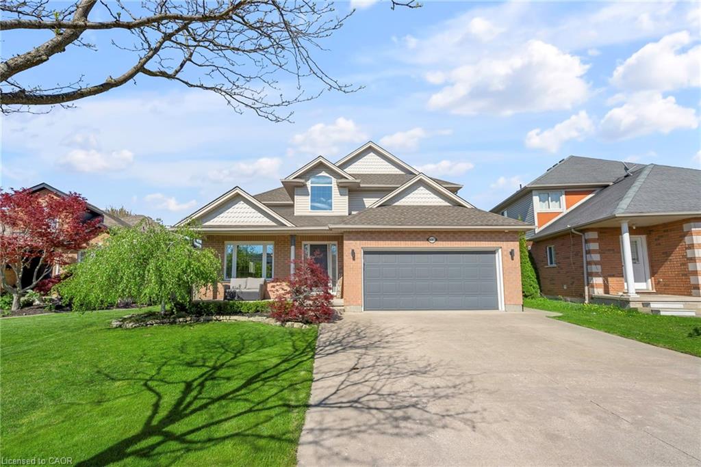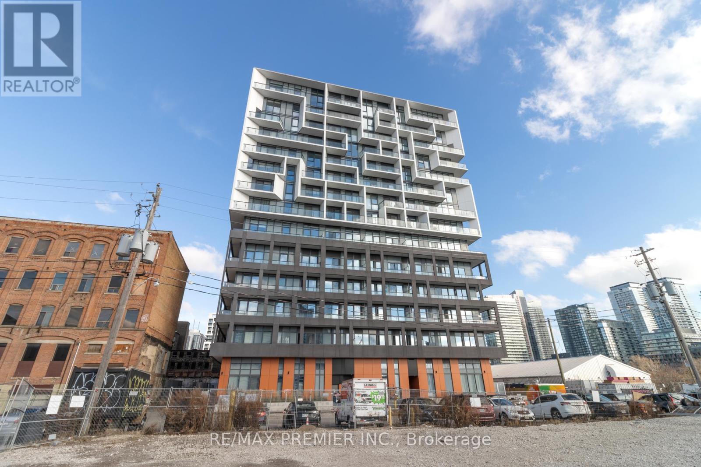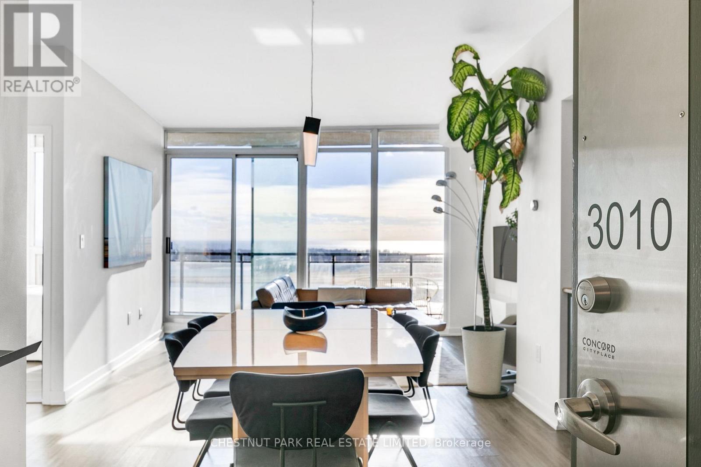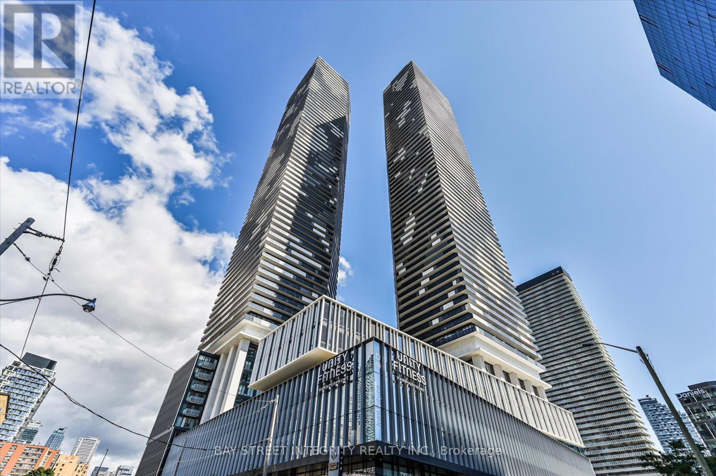- Houseful
- ON
- Lincoln Lincoln-jordanvineland
- L0R
- 1 4114-1 Butternut Ct
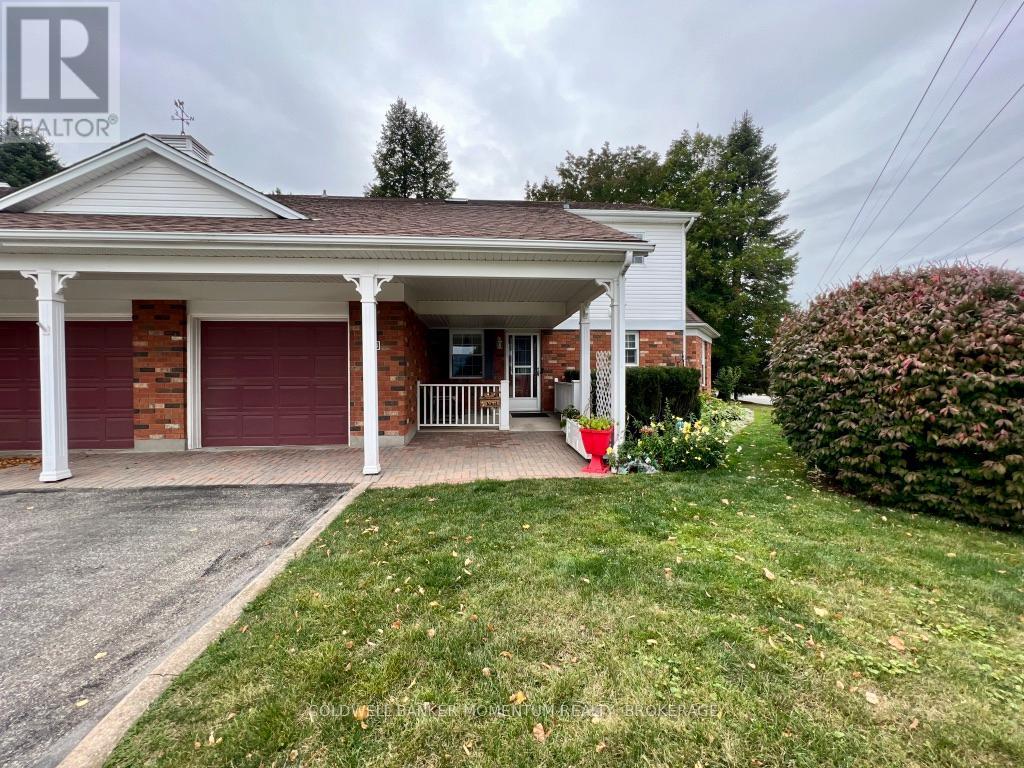
1 4114-1 Butternut Ct
1 4114-1 Butternut Ct
Highlights
Description
- Time on Houseful108 days
- Property typeSingle family
- Median school Score
- Mortgage payment
Welcome to Heritage Village - a sought after Adult Lifestyle Destination This lovely Condo Loft Bungalow Townhome provides approx. 1860 Sq. Ft. with 2 bedrooms, 3 baths, Sunroom & Main Floor Laundry. This end unit offers a light and airy vibe with its high ceilings and added light. Enjoy one floor living with the benefit of added space on the loft overlooking the main floor. Fabulous clubhouse for Heritage Village residents boasts amazing facilities and offers both social & recreational/fitness activities to suit your personal lifestyle. The Condo Fee of $670.00 includes the mandatory clubhouse fee of $70.00 per month. Great access to QEW, Wineries, Restaurants & Shopping make this a fabulous place to live and a great investment! UPGRADES-new garage door nov 2024, Doors added in basement, new closet doors in entrance, front door, shutters to match garage door. (id:55581)
Home overview
- Cooling Central air conditioning
- Heat source Natural gas
- Heat type Forced air
- Has pool (y/n) Yes
- # total stories 2
- # parking spaces 2
- Has garage (y/n) Yes
- # full baths 3
- # total bathrooms 3.0
- # of above grade bedrooms 4
- Community features Pet restrictions
- Subdivision 980 - lincoln-jordan/vineland
- Directions 1987805
- Lot desc Lawn sprinkler, landscaped
- Lot size (acres) 0.0
- Listing # X12159022
- Property sub type Single family residence
- Status Active
- Family room 10.21m X 3.96m
Level: 2nd - Bathroom 1.6m X 1.4m
Level: 2nd - Workshop 3.23m X 2.6m
Level: Basement - Den 3.65m X 3.58m
Level: Basement - Family room 7.6m X 3.96m
Level: Basement - Dining room 3.81m X 2.99m
Level: Main - Sunroom 2.84m X 2.1m
Level: Main - Bathroom 1m X 1m
Level: Main - Living room 4.72m X 3.47m
Level: Main - Bathroom 1.84m X 1m
Level: Main - Laundry 1m X 1.1m
Level: Main - Eating area 2.41m X 2.1m
Level: Main - Kitchen 3.2m X 2.59m
Level: Main - 2nd bedroom 4.62m X 3.42m
Level: Main - Bedroom 5.43m X 3.37m
Level: Main
- Listing source url Https://www.realtor.ca/real-estate/28335511/1-4114-1-butternut-court-lincoln-lincoln-jordanvineland-980-lincoln-jordanvineland
- Listing type identifier Idx

$-1,117
/ Month

